7720 Stone Wheat Ct, Alexandria, VA 22315
Local realty services provided by:Better Homes and Gardens Real Estate Maturo
Listed by:bic n decaro
Office:exp realty, llc.
MLS#:VAFX2247104
Source:BRIGHTMLS
Price summary
- Price:$1,115,000
- Price per sq. ft.:$303.57
- Monthly HOA dues:$115
About this home
Stunning Colonial in Sought-After Kingstowne!
Tucked away on a quiet cul-de-sac, this beautifully updated 5BR/3.5BA home offers over 3,700+ finished square feet of stylish, functional living.
Step into a dramatic two-story foyer that flows seamlessly into the formal living room, a spacious dining area surrounded by windows, and a dream kitchen featuring KraftMaid cabinetry, Thermador stainless steel appliances, stone countertops, double ovens, gas cooktop, center island, modern lighting & a new cabinet pantry. The adjacent family room with gas fireplace opens to an upper patio with built-in gas grill—perfect for entertaining.
Upstairs, the luxurious primary suite features two walk-in closets and a spa-like bath with soaking tub & private water closet. Three additional bedrooms and a full bath complete the upper level.
The walk-out lower level is fully finished with a large rec room, legal 5th bedroom (added in 2021), full bath, bonus flex space (ideal for a gym or office), and access to a serene backyard with a stone patio backing to lush woods.
Additional upgrades include wide-plank hardwood floors, Smart BioBidet toilets, a mudroom off the garage, and a French drain system.
Enjoy all of Kingstowne’s top-notch amenities—two pools, fitness centers, playgrounds, trails, courts, shops, dining & more. Minutes to Ft. Belvoir, Springfield Metro, I-495, I-395 & VRE.
Bonus: VA buyers—ask about the assumable 2.25% loan!
Contact an agent
Home facts
- Year built:1997
- Listing ID #:VAFX2247104
- Added:66 day(s) ago
- Updated:September 29, 2025 at 07:35 AM
Rooms and interior
- Bedrooms:5
- Total bathrooms:4
- Full bathrooms:3
- Half bathrooms:1
- Living area:3,673 sq. ft.
Heating and cooling
- Cooling:Central A/C
- Heating:Forced Air, Humidifier, Natural Gas
Structure and exterior
- Roof:Asphalt, Composite, Shingle
- Year built:1997
- Building area:3,673 sq. ft.
- Lot area:0.12 Acres
Schools
- High school:HAYFIELD
- Middle school:HAYFIELD SECONDARY SCHOOL
- Elementary school:LANE
Utilities
- Water:Public
- Sewer:Public Sewer
Finances and disclosures
- Price:$1,115,000
- Price per sq. ft.:$303.57
- Tax amount:$11,068 (2025)
New listings near 7720 Stone Wheat Ct
- Coming SoonOpen Sun, 2 to 4pm
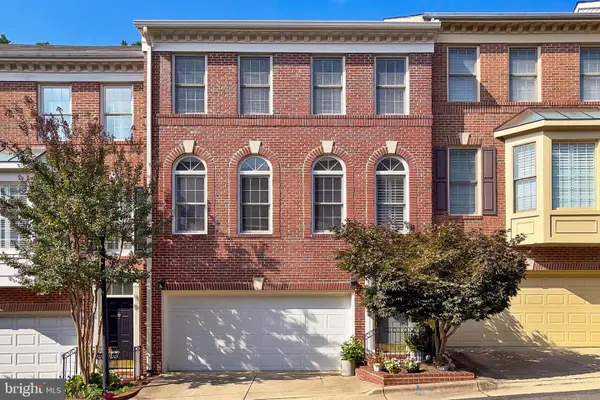 $849,900Coming Soon3 beds 3 baths
$849,900Coming Soon3 beds 3 baths4628 Knight Pl, ALEXANDRIA, VA 22311
MLS# VAAX2050364Listed by: EXP REALTY, LLC - Coming Soon
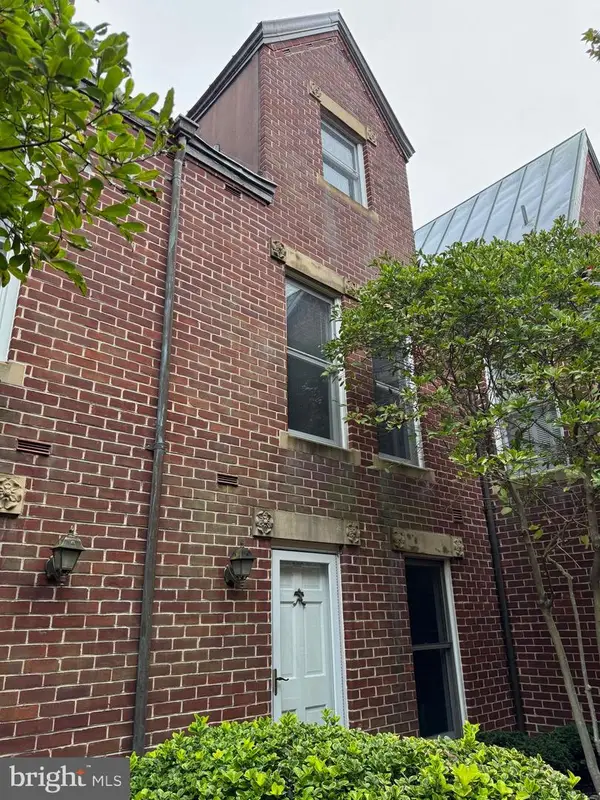 $985,000Coming Soon2 beds 3 baths
$985,000Coming Soon2 beds 3 baths142 N Union St, ALEXANDRIA, VA 22314
MLS# VAAX2049922Listed by: SAMSON PROPERTIES - New
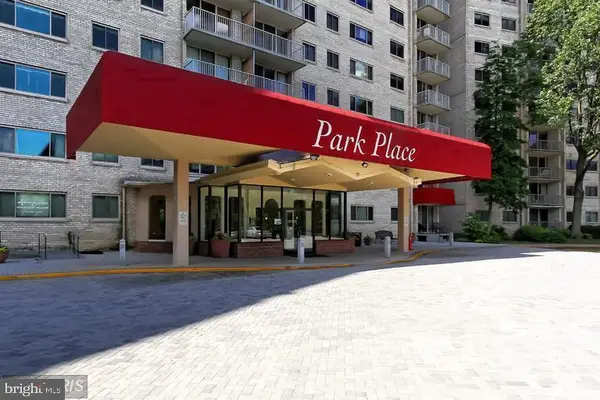 $162,500Active-- beds 1 baths471 sq. ft.
$162,500Active-- beds 1 baths471 sq. ft.2500 N Van Dorn St #1118, ALEXANDRIA, VA 22302
MLS# VAAX2050358Listed by: COMPASS - Coming Soon
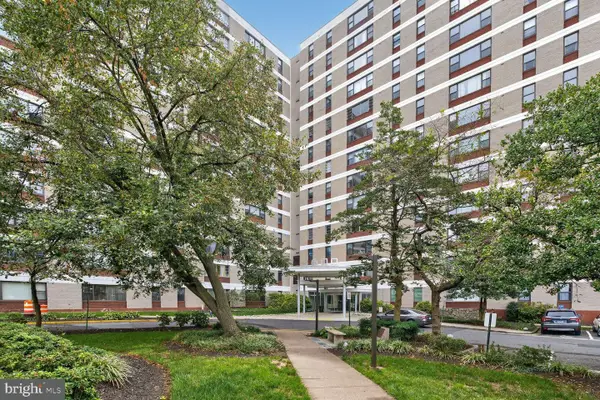 $219,900Coming Soon2 beds 1 baths
$219,900Coming Soon2 beds 1 baths4600 Duke St #1121, ALEXANDRIA, VA 22304
MLS# VAAX2050246Listed by: SAMSON PROPERTIES - Coming Soon
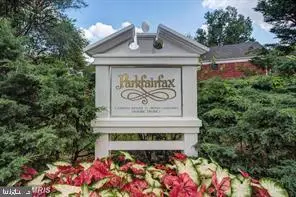 $324,920Coming Soon1 beds 1 baths
$324,920Coming Soon1 beds 1 baths1649 Preston Rd, ALEXANDRIA, VA 22302
MLS# VAAX2050306Listed by: COLDWELL BANKER REALTY - New
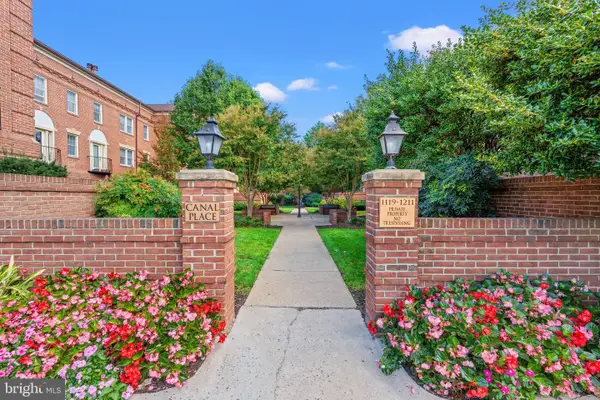 $515,000Active2 beds 1 baths791 sq. ft.
$515,000Active2 beds 1 baths791 sq. ft.1205 N Pitt #3c, ALEXANDRIA, VA 22314
MLS# VAAX2049276Listed by: CORCORAN MCENEARNEY - Open Sat, 12 to 2pmNew
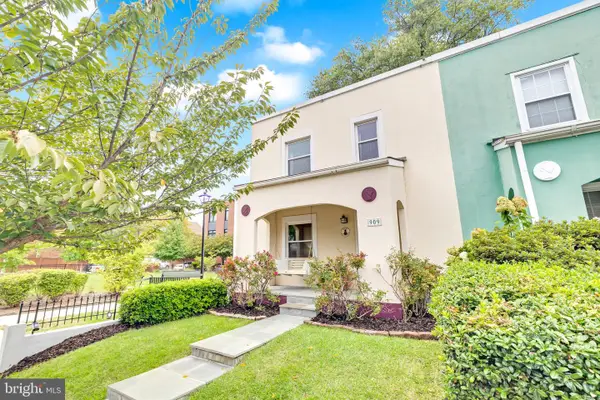 $800,000Active2 beds 2 baths1,200 sq. ft.
$800,000Active2 beds 2 baths1,200 sq. ft.909 Pendleton St, ALEXANDRIA, VA 22314
MLS# VAAX2050230Listed by: CORCORAN MCENEARNEY - Coming SoonOpen Sat, 12 to 2pm
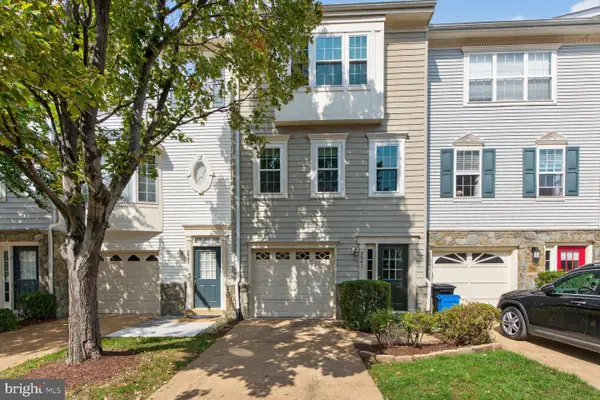 $735,000Coming Soon3 beds 4 baths
$735,000Coming Soon3 beds 4 baths3841 Watkins Mill Dr, ALEXANDRIA, VA 22304
MLS# VAAX2050324Listed by: FARIS HOMES - Coming Soon
 $449,900Coming Soon2 beds 2 baths
$449,900Coming Soon2 beds 2 baths1637 N Van Dorn St, ALEXANDRIA, VA 22304
MLS# VAAX2050280Listed by: SAMSON PROPERTIES - New
 $215,000Active1 beds 1 baths825 sq. ft.
$215,000Active1 beds 1 baths825 sq. ft.4600 Duke St #1300, ALEXANDRIA, VA 22304
MLS# VAAX2050330Listed by: NK REAL ESTATE GROUP, LLC
