7851 Midday Ln, Alexandria, VA 22306
Local realty services provided by:Better Homes and Gardens Real Estate Premier
7851 Midday Ln,Alexandria, VA 22306
$980,000
- 4 Beds
- 3 Baths
- 2,664 sq. ft.
- Single family
- Active
Listed by:gina a lee
Office:ttr sotheby's international realty
MLS#:VAFX2246964
Source:BRIGHTMLS
Price summary
- Price:$980,000
- Price per sq. ft.:$367.87
About this home
Welcome to 7851 Midday Lane!
This beautiful two-level colonial in Hollin Brook Park is the home you have been waiting for. The mature landscaping provides gorgeous curb appeal, and this inviting home has a flexible floorplan that provides a nice flow to the main level.
Easy access to the outdoor areas makes this home the perfect place to entertain family and friends. The current owners love the privacy of the backyard and have enjoyed many quiet evenings relaxing on the patio. You’ll be pleased with serenity of back area…it’s truly a private oasis! The main level offers so much flexibility. The den (with built-in bookcases and cabinets) provides a versatile space that can be used as a library, home office, exercise area, or an additional family room. The upper level has four spacious bedrooms and two full bathrooms.
Some of the recent updates include new quartz countertops, a new gas cooktop, a new shower door in the primary bathroom, a new roof (2023), and new concrete on the porch/patio. One of the special features of the home is the balcony access from the center bedroom…it is the owner’s favorite place to work from home. This home is situated in an excellent neighborhood and is conveniently located to the G.W. Memorial Parkway and shops and restaurants.
Contact an agent
Home facts
- Year built:1960
- Listing ID #:VAFX2246964
- Added:90 day(s) ago
- Updated:September 29, 2025 at 02:04 PM
Rooms and interior
- Bedrooms:4
- Total bathrooms:3
- Full bathrooms:2
- Half bathrooms:1
- Living area:2,664 sq. ft.
Heating and cooling
- Cooling:Central A/C
- Heating:Baseboard - Hot Water, Natural Gas
Structure and exterior
- Year built:1960
- Building area:2,664 sq. ft.
- Lot area:0.27 Acres
Schools
- High school:WEST POTOMAC
- Middle school:CARL SANDBURG
- Elementary school:HOLLIN MEADOWS
Utilities
- Water:Public
- Sewer:Public Sewer
Finances and disclosures
- Price:$980,000
- Price per sq. ft.:$367.87
- Tax amount:$9,975 (2025)
New listings near 7851 Midday Ln
- New
 $715,000Active2 beds 2 baths1,112 sq. ft.
$715,000Active2 beds 2 baths1,112 sq. ft.1115 Cameron St #215, ALEXANDRIA, VA 22314
MLS# VAAX2050368Listed by: COMPASS - Coming SoonOpen Sun, 2 to 4pm
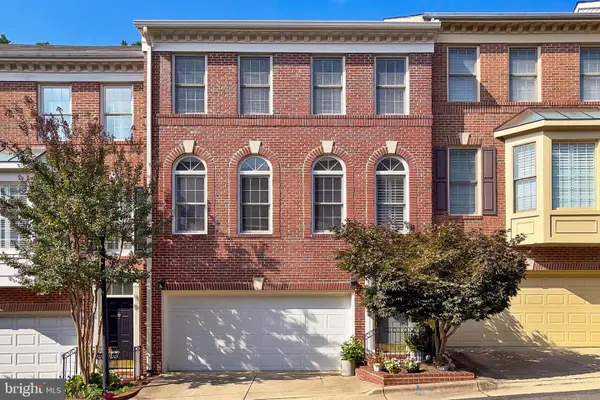 $849,900Coming Soon3 beds 3 baths
$849,900Coming Soon3 beds 3 baths4628 Knight Pl, ALEXANDRIA, VA 22311
MLS# VAAX2050364Listed by: EXP REALTY, LLC - Coming Soon
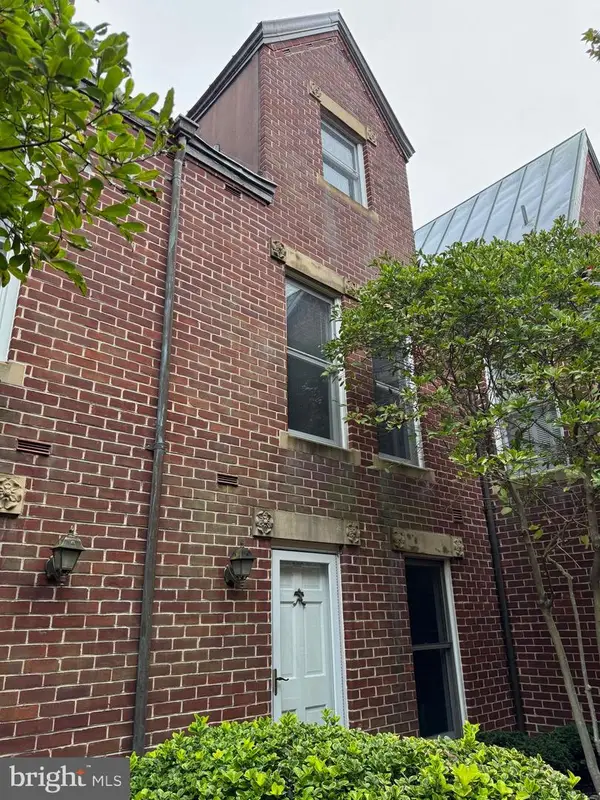 $985,000Coming Soon2 beds 3 baths
$985,000Coming Soon2 beds 3 baths142 N Union St, ALEXANDRIA, VA 22314
MLS# VAAX2049922Listed by: SAMSON PROPERTIES - New
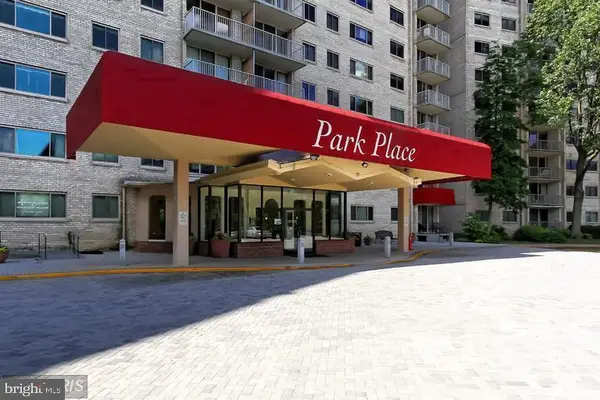 $162,500Active-- beds 1 baths471 sq. ft.
$162,500Active-- beds 1 baths471 sq. ft.2500 N Van Dorn St #1118, ALEXANDRIA, VA 22302
MLS# VAAX2050358Listed by: COMPASS - Coming Soon
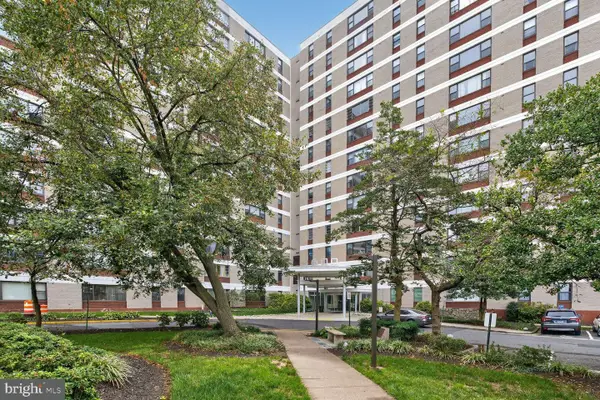 $219,900Coming Soon2 beds 1 baths
$219,900Coming Soon2 beds 1 baths4600 Duke St #1121, ALEXANDRIA, VA 22304
MLS# VAAX2050246Listed by: SAMSON PROPERTIES - Coming Soon
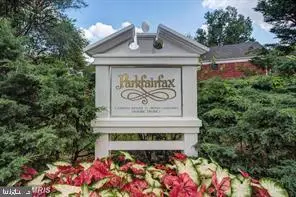 $324,920Coming Soon1 beds 1 baths
$324,920Coming Soon1 beds 1 baths1649 Preston Rd, ALEXANDRIA, VA 22302
MLS# VAAX2050306Listed by: COLDWELL BANKER REALTY - New
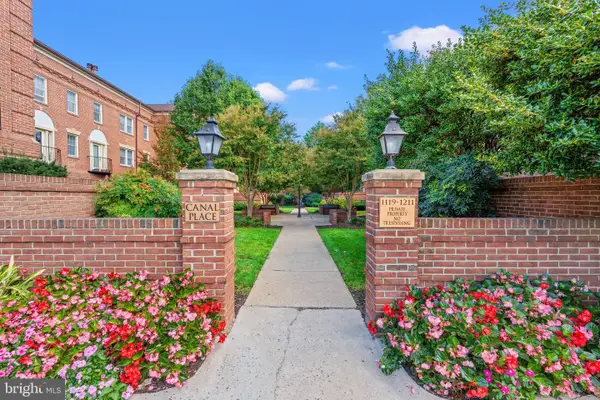 $515,000Active2 beds 1 baths791 sq. ft.
$515,000Active2 beds 1 baths791 sq. ft.1205 N Pitt #3c, ALEXANDRIA, VA 22314
MLS# VAAX2049276Listed by: CORCORAN MCENEARNEY - Open Sat, 12 to 2pmNew
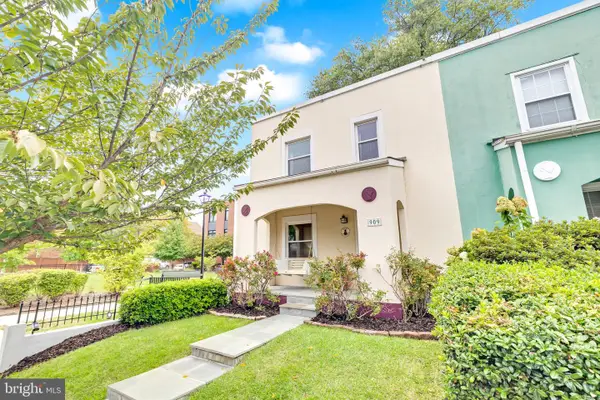 $800,000Active2 beds 2 baths1,200 sq. ft.
$800,000Active2 beds 2 baths1,200 sq. ft.909 Pendleton St, ALEXANDRIA, VA 22314
MLS# VAAX2050230Listed by: CORCORAN MCENEARNEY - Coming SoonOpen Sat, 12 to 2pm
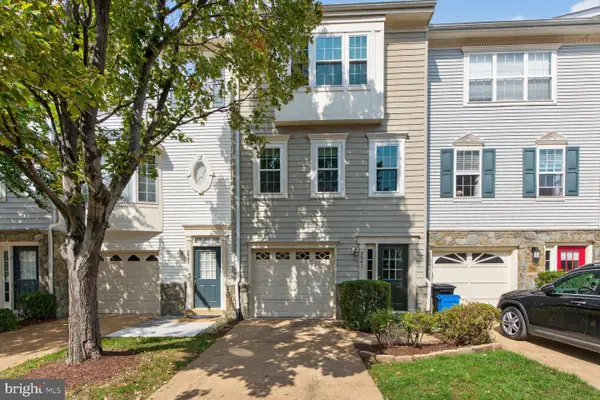 $735,000Coming Soon3 beds 4 baths
$735,000Coming Soon3 beds 4 baths3841 Watkins Mill Dr, ALEXANDRIA, VA 22304
MLS# VAAX2050324Listed by: FARIS HOMES - Coming Soon
 $449,900Coming Soon2 beds 2 baths
$449,900Coming Soon2 beds 2 baths1637 N Van Dorn St, ALEXANDRIA, VA 22304
MLS# VAAX2050280Listed by: SAMSON PROPERTIES
