7935 Wellington Rd, ALEXANDRIA, VA 22308
Local realty services provided by:Better Homes and Gardens Real Estate Capital Area
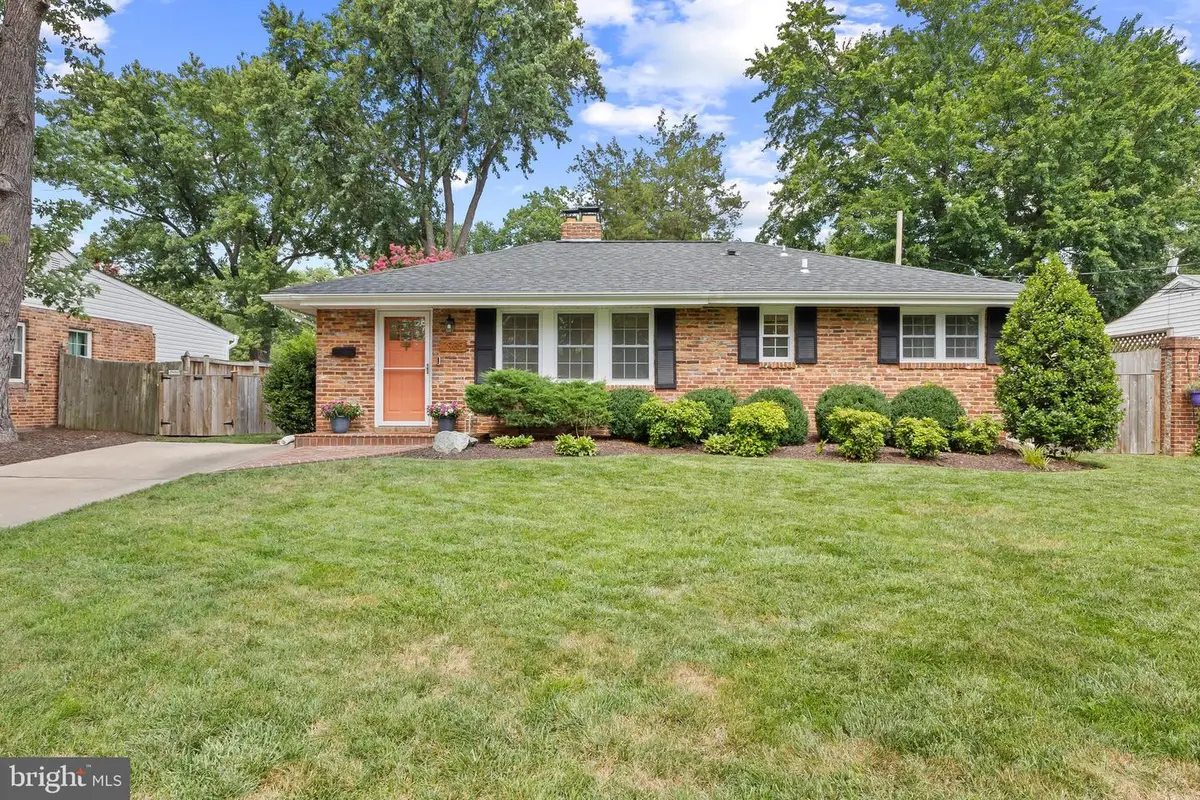

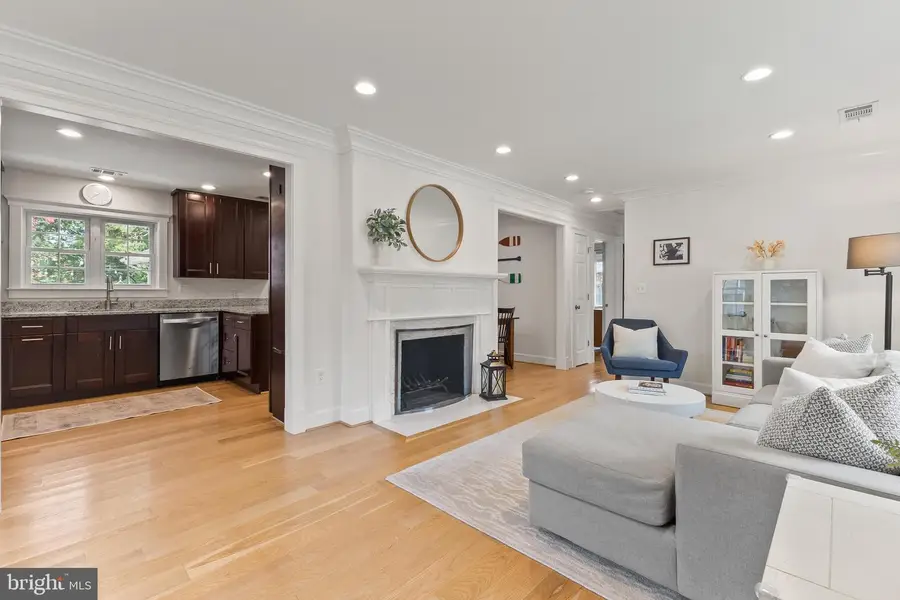
7935 Wellington Rd,ALEXANDRIA, VA 22308
$829,000
- 3 Beds
- 3 Baths
- 1,836 sq. ft.
- Single family
- Pending
Listed by:maria bowman
Office:ttr sotheby's international realty
MLS#:VAFX2257924
Source:BRIGHTMLS
Price summary
- Price:$829,000
- Price per sq. ft.:$451.53
About this home
One of a kind opportunity in sought after Hollin Hall Village! This incredible home was thoughtfully expanded in 2016 to create an open concept, functional layout with a perfect flow for everyday living. Enjoy over 1,800 sq. ft. of living space all on one level, across 3 spacious bedrooms, 2.5 renovated and timeless bathrooms and a fully fenced flat backyard. Picturesque curb appeal and manicured landscaping welcomes you to this charming home! Inside you'll find two generous living spaces: a living room with a stately fireplace at the front of the home, and a family room just off the kitchen and dining room. The beautiful kitchen opens to the dining area and features granite countertops and stainless steel appliances. The sprawling primary bedroom retreat is thoughtfully located on the back of the home for privacy and features two walk-in closets and a gorgeous en suite bathroom with a dual sink vanity and stunning shower with bench. The unique 23 ft x 12 ft primary bedroom offers plenty of additional space for a desk, Peloton, and sitting area! Both secondary bedrooms offer generous closet space, with one bedroom featuring beautiful board and batten wall molding for added charm. The powder room is tucked away from the living spaces next to the rare separate laundry room. Access the backyard and patio from the family room for easy indoor to outdoor dining and entertaining. The backyard is flat and fully fenced for privacy, with the expansive flagstone patio offering space to dine, relax, sit by a fire pit, grill and more! Tons of natural light, wood floors, neutral paint, and recessed lighting throughout. Ceiling fans are conveniently located in all of the bedrooms + family room, coat closet at front entry, linen closet near bedrooms and huge storage closet or pantry off of the kitchen. Notable recent upgrades include: Hallway full bathroom top to bottom renovation (2023); Primary bathroom top to bottom renovation (2021); New insulation (2022); New back flagstone patio (2022); Front crawl space sump pump (2025); Refrigerator (2023); Washer (2022); Dishwasher (2022). Enjoy living minutes from Old Town Alexandria, the Potomac River/Bike Trail and Historic Mount Vernon Estate. Stroll to neighborhood pool, park and pond (Mount Vernon Park Assoc.). One block to the charming Hollin Hall shopping center where you'll find grocery store, coffee shop, variety store, butcher, convenience store, restaurants, hardware store and more! Easy commuting to Fort Belvoir, The Pentagon and DC! Less than 5 miles to Huntington Metro Station and less than 9 miles to National Airport. Do not miss this incredible opportunity in Waynewood Elem School District!!
Contact an agent
Home facts
- Year built:1950
- Listing Id #:VAFX2257924
- Added:20 day(s) ago
- Updated:August 13, 2025 at 07:30 AM
Rooms and interior
- Bedrooms:3
- Total bathrooms:3
- Full bathrooms:2
- Half bathrooms:1
- Living area:1,836 sq. ft.
Heating and cooling
- Cooling:Central A/C
- Heating:Forced Air, Natural Gas
Structure and exterior
- Roof:Shingle
- Year built:1950
- Building area:1,836 sq. ft.
- Lot area:0.2 Acres
Schools
- High school:WEST POTOMAC
- Middle school:SANDBURG
- Elementary school:WAYNEWOOD
Utilities
- Water:Public
- Sewer:Public Sewer
Finances and disclosures
- Price:$829,000
- Price per sq. ft.:$451.53
- Tax amount:$9,657 (2025)
New listings near 7935 Wellington Rd
- Coming Soon
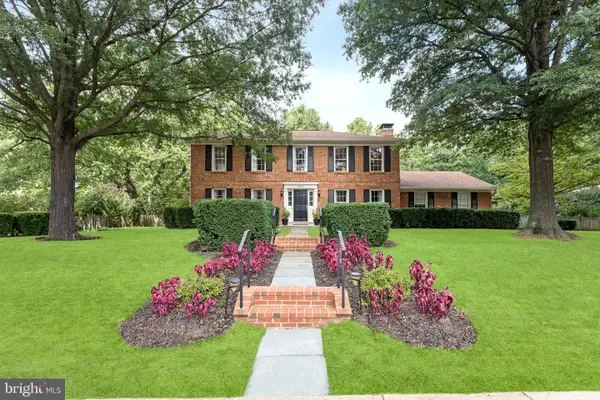 $1,250,000Coming Soon4 beds 3 baths
$1,250,000Coming Soon4 beds 3 baths4203 Maple Tree Ct, ALEXANDRIA, VA 22304
MLS# VAAX2046672Listed by: EXP REALTY, LLC - New
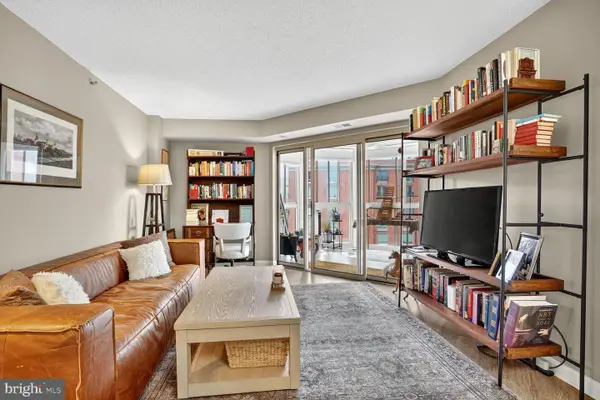 $610,000Active2 beds 2 baths980 sq. ft.
$610,000Active2 beds 2 baths980 sq. ft.2121 Jamieson Ave #1208, ALEXANDRIA, VA 22314
MLS# VAAX2048686Listed by: COMPASS - Open Sun, 1 to 4pmNew
 $799,000Active4 beds 3 baths2,490 sq. ft.
$799,000Active4 beds 3 baths2,490 sq. ft.6825 Stoneybrooke Ln, ALEXANDRIA, VA 22306
MLS# VAFX2261840Listed by: BERKSHIRE HATHAWAY HOMESERVICES PENFED REALTY - Coming Soon
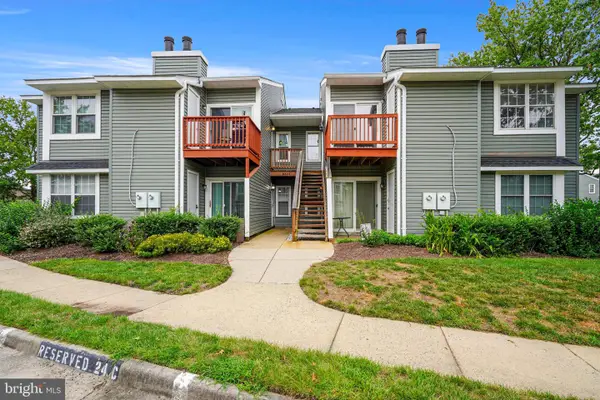 $310,000Coming Soon2 beds 2 baths
$310,000Coming Soon2 beds 2 baths8624-d Beekman Pl #24d, ALEXANDRIA, VA 22309
MLS# VAFX2261820Listed by: UNITED REAL ESTATE - New
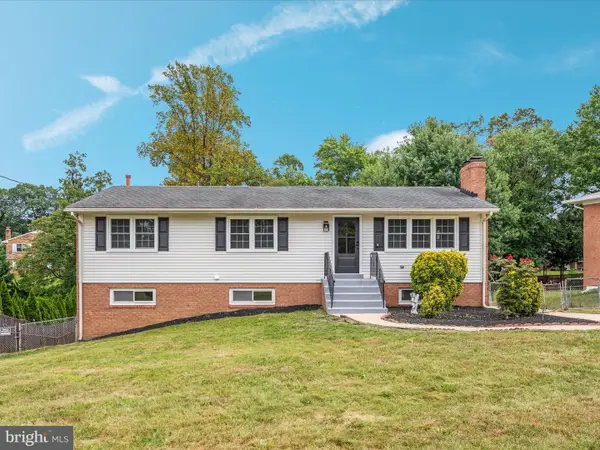 $900,000Active7 beds 4 baths2,104 sq. ft.
$900,000Active7 beds 4 baths2,104 sq. ft.5625 Maxine Ct, ALEXANDRIA, VA 22310
MLS# VAFX2261474Listed by: KELLER WILLIAMS CAPITAL PROPERTIES - Open Thu, 5 to 7pmNew
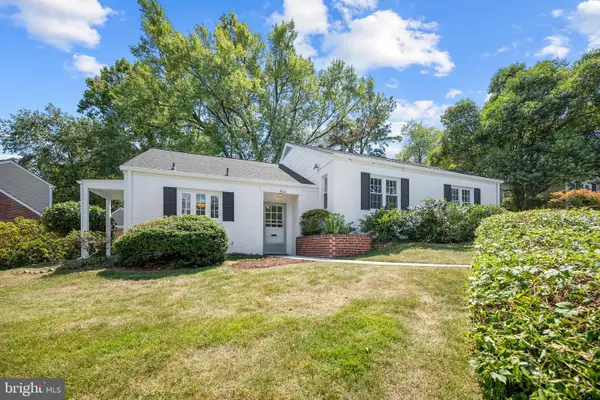 $875,000Active3 beds 2 baths1,609 sq. ft.
$875,000Active3 beds 2 baths1,609 sq. ft.802 Janneys Ln, ALEXANDRIA, VA 22302
MLS# VAAX2047774Listed by: KW METRO CENTER - New
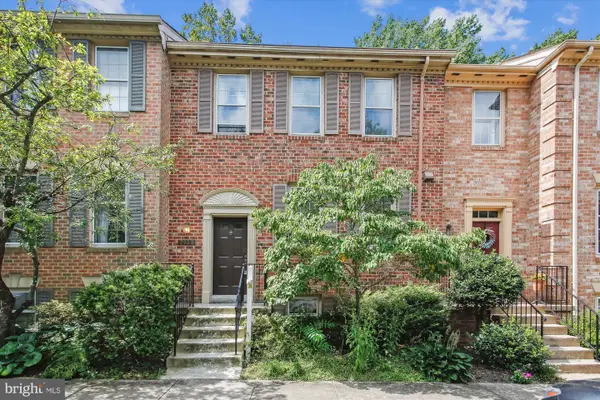 $600,000Active4 beds 4 baths2,452 sq. ft.
$600,000Active4 beds 4 baths2,452 sq. ft.Address Withheld By Seller, ALEXANDRIA, VA 22310
MLS# VAFX2261620Listed by: RE/MAX GATEWAY, LLC - New
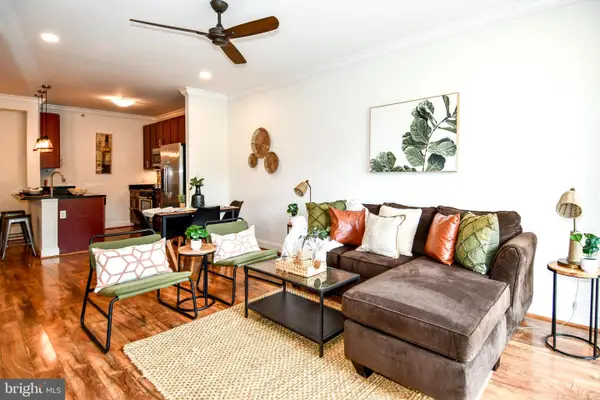 $316,900Active1 beds 1 baths759 sq. ft.
$316,900Active1 beds 1 baths759 sq. ft.6301 Edsall Rd #115, ALEXANDRIA, VA 22312
MLS# VAFX2257374Listed by: LONG & FOSTER REAL ESTATE, INC. - New
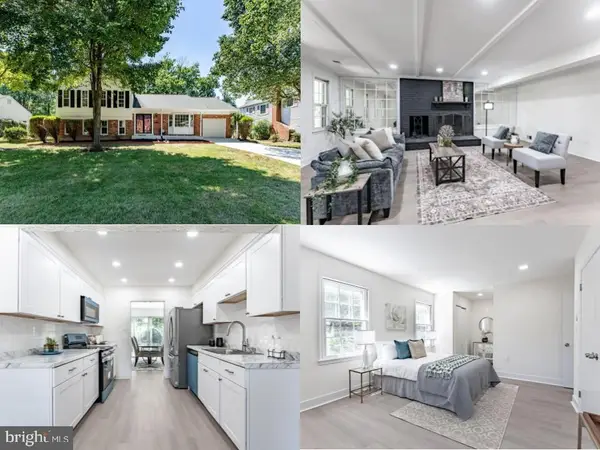 $719,888Active5 beds 3 baths2,324 sq. ft.
$719,888Active5 beds 3 baths2,324 sq. ft.8116 Cooper St, ALEXANDRIA, VA 22309
MLS# VAFX2261074Listed by: EXP REALTY LLC - Coming Soon
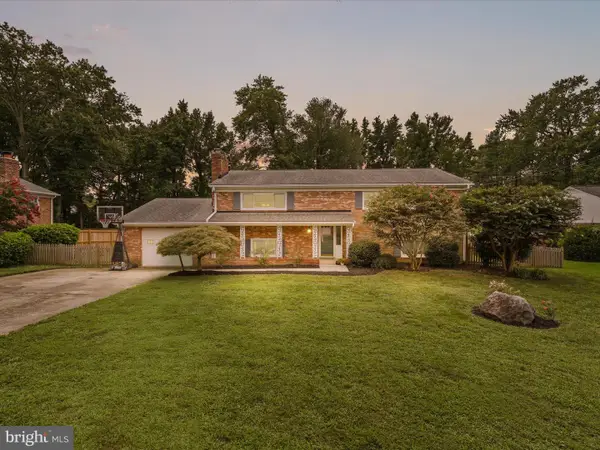 $775,000Coming Soon4 beds 3 baths
$775,000Coming Soon4 beds 3 baths4417 Laurel Rd, ALEXANDRIA, VA 22309
MLS# VAFX2261566Listed by: COMPASS

