8222 Doctor Craik Ct, ALEXANDRIA, VA 22306
Local realty services provided by:Better Homes and Gardens Real Estate Maturo
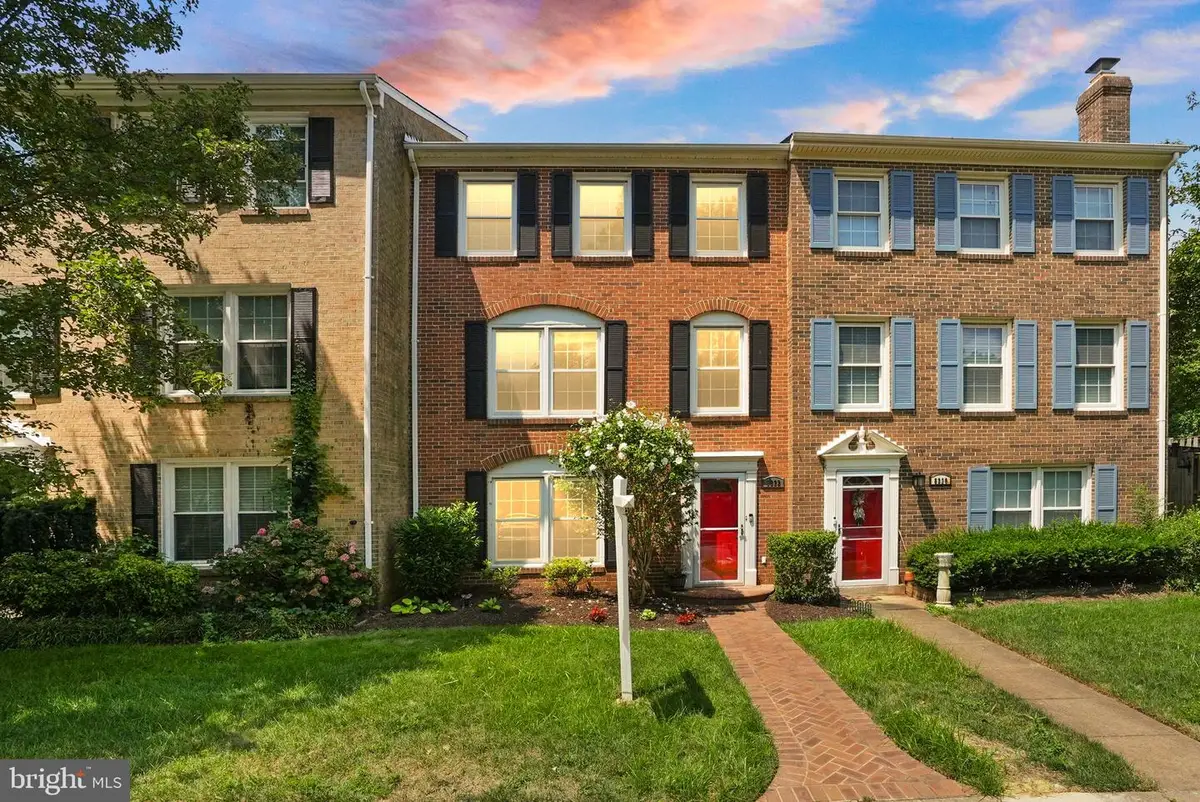


8222 Doctor Craik Ct,ALEXANDRIA, VA 22306
$620,000
- 4 Beds
- 4 Baths
- 2,178 sq. ft.
- Townhouse
- Pending
Listed by:patricia nichole caldwell
Office:samson properties
MLS#:VAFX2255104
Source:BRIGHTMLS
Price summary
- Price:$620,000
- Price per sq. ft.:$284.66
- Monthly HOA dues:$200
About this home
You’re going to love this updated VA Assumable (2.625%) 4-bedroom brick townhome in the sought-after Briary Farms community. This home offers tons of space for relaxing and entertaining, whether you’re hosting indoors or out on the private fenced patio. It’s packed with smart updates and thoughtful details throughout, including fresh paint, new lighting fixtures, and updated windows for enhanced energy efficiency. The kitchen and entry feature stylish LVT flooring, while the main living area opens up with newer French doors that lead to the backyard—perfect for indoor-outdoor living.
The kitchen is a standout with stainless steel appliances, granite countertops, freshly painted white cabinetry with ample storage, and a cozy built-in window seat, ideal for casual dining or morning coffee. Major systems have already been taken care of, including a newer roof (2019), high-end HVAC system with an EnviroAire UV air purifying system (2020), a new electrical panel (2020), a newer water heater (2019), and a washer and dryer (2020). The layout is functional and flexible, with room for everyone and every need. Upstairs, you’ll find three bedrooms and two full bathrooms, along with plenty of closet space. On the entry level, there’s a fourth bedroom and full bathroom that can easily serve as a guest suite or home office, plus a spacious rec room—great for entertaining or multi-generational living.
Parking is a breeze with two assigned spaces right in front of the home (8222), along with ample guest and street parking just behind the property, making it easy to welcome visitors or unload groceries. Briary Farms is a welcoming community with fantastic amenities like an outdoor pool, tennis and basketball courts, a tot lot, and a playground. The location couldn’t be more convenient—close to the GW Parkway, Metro Bus routes, Fort Belvoir, Amazon’s HQ2, the future Virginia Tech Alexandria campus, and DCA. You’re also just minutes from shops, restaurants, and grocery stores. For outdoor lovers, nearby attractions include Old Town Alexandria, Mount Vernon, Fort Hunt Park, and the scenic Mount Vernon Trail along the Potomac River. This home truly has it all—space, updates, location, and a wonderful community.
Contact an agent
Home facts
- Year built:1975
- Listing Id #:VAFX2255104
- Added:25 day(s) ago
- Updated:August 16, 2025 at 07:27 AM
Rooms and interior
- Bedrooms:4
- Total bathrooms:4
- Full bathrooms:3
- Half bathrooms:1
- Living area:2,178 sq. ft.
Heating and cooling
- Cooling:Attic Fan, Ceiling Fan(s), Central A/C
- Heating:Electric, Heat Pump(s)
Structure and exterior
- Roof:Architectural Shingle
- Year built:1975
- Building area:2,178 sq. ft.
- Lot area:0.04 Acres
Utilities
- Water:Public
- Sewer:Public Sewer
Finances and disclosures
- Price:$620,000
- Price per sq. ft.:$284.66
- Tax amount:$6,999 (2025)
New listings near 8222 Doctor Craik Ct
- Coming Soon
 $698,000Coming Soon4 beds 3 baths
$698,000Coming Soon4 beds 3 baths4201 Franconia Rd, ALEXANDRIA, VA 22310
MLS# VAFX2262114Listed by: REALTY ONE GROUP CAPITAL - Coming Soon
 $1,350,000Coming Soon5 beds 3 baths
$1,350,000Coming Soon5 beds 3 baths3002 Sevor Ln, ALEXANDRIA, VA 22309
MLS# VAFX2261684Listed by: TTR SOTHEBY'S INTERNATIONAL REALTY - Coming Soon
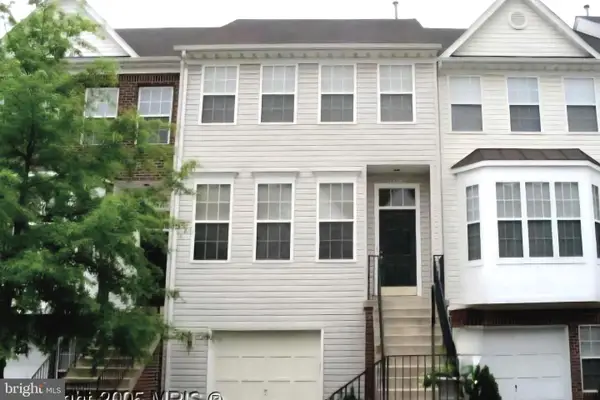 $699,500Coming Soon3 beds 4 baths
$699,500Coming Soon3 beds 4 baths6623 Patent Parish Ln, ALEXANDRIA, VA 22315
MLS# VAFX2262104Listed by: SAMSON PROPERTIES - Coming Soon
 $485,000Coming Soon2 beds 3 baths
$485,000Coming Soon2 beds 3 baths7705 Haynes Point Way #2802, ALEXANDRIA, VA 22315
MLS# VAFX2261412Listed by: COLDWELL BANKER REALTY - New
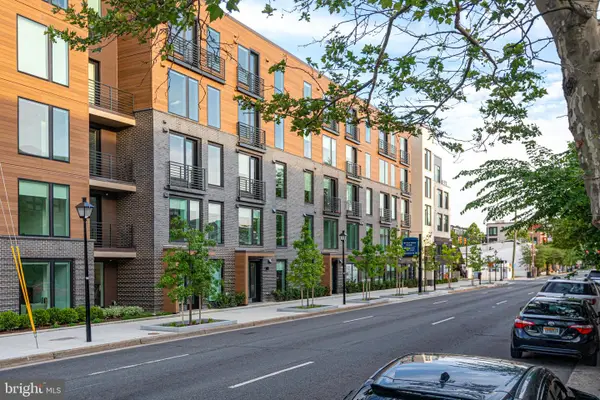 $437,500Active1 beds 1 baths558 sq. ft.
$437,500Active1 beds 1 baths558 sq. ft.701 N Henry St #204, ALEXANDRIA, VA 22314
MLS# VAAX2048742Listed by: TETRA CORPORATION - Coming Soon
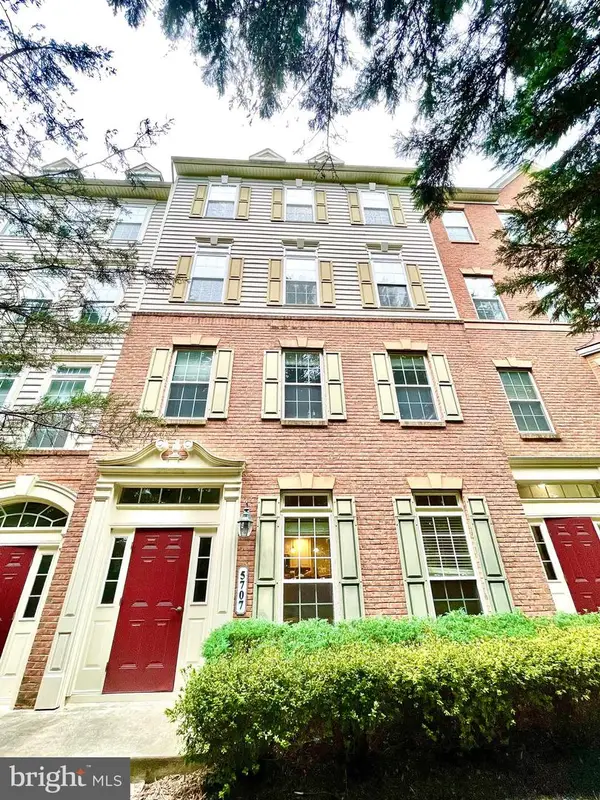 $652,900Coming Soon3 beds 3 baths
$652,900Coming Soon3 beds 3 baths5707 Callcott Way #h, ALEXANDRIA, VA 22312
MLS# VAFX2261952Listed by: EXP REALTY, LLC - Coming Soon
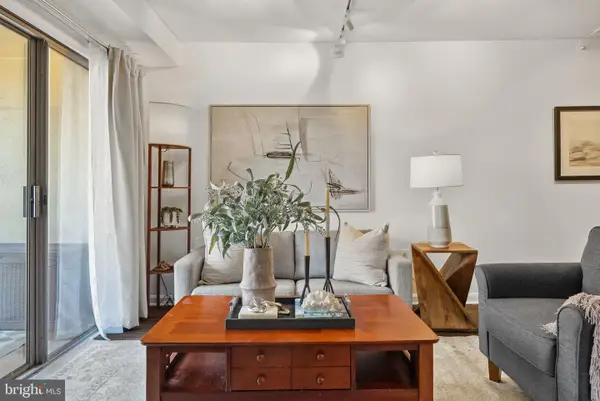 $550,000Coming Soon2 beds 2 baths
$550,000Coming Soon2 beds 2 baths610 N West St #405, ALEXANDRIA, VA 22314
MLS# VAAX2048738Listed by: COMPASS - Open Sat, 12 to 3pmNew
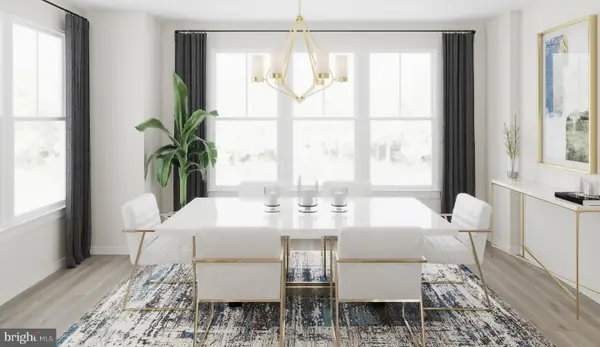 $889,999Active4 beds 4 baths2,857 sq. ft.
$889,999Active4 beds 4 baths2,857 sq. ft.6237 Folly Ln, ALEXANDRIA, VA 22315
MLS# VAFX2262068Listed by: PEARSON SMITH REALTY, LLC - Coming Soon
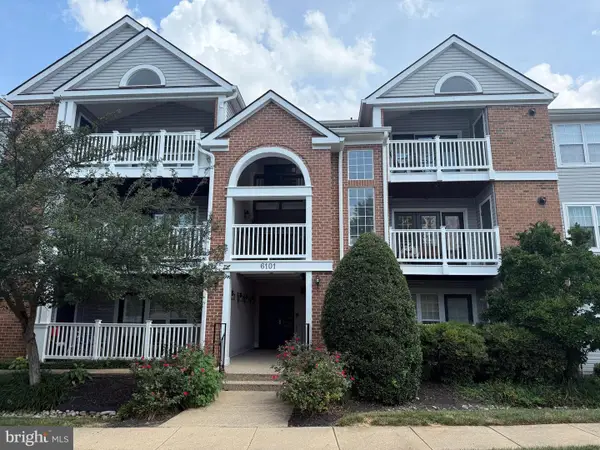 $429,950Coming Soon2 beds 2 baths
$429,950Coming Soon2 beds 2 baths6101 Wigmore Ln #e, ALEXANDRIA, VA 22315
MLS# VAFX2261992Listed by: LONG & FOSTER REAL ESTATE, INC. - Open Sat, 11am to 2pmNew
 $365,000Active2 beds 2 baths928 sq. ft.
$365,000Active2 beds 2 baths928 sq. ft.6903 Victoria Dr #f, ALEXANDRIA, VA 22310
MLS# VAFX2261982Listed by: SELECT PREMIUM PROPERTIES, INC
