8316 Orville St, ALEXANDRIA, VA 22309
Local realty services provided by:Better Homes and Gardens Real Estate Premier


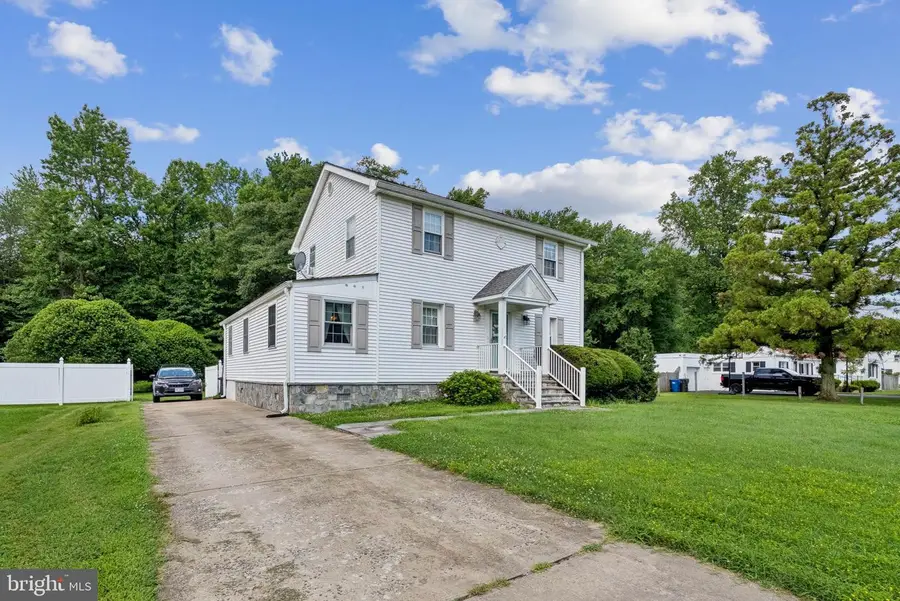
8316 Orville St,ALEXANDRIA, VA 22309
$625,000
- 3 Beds
- 2 Baths
- 1,736 sq. ft.
- Single family
- Active
Upcoming open houses
- Sun, Aug 1701:00 pm - 04:00 pm
Listed by:elvish black
Office:coldwell banker realty
MLS#:VAFX2256510
Source:BRIGHTMLS
Price summary
- Price:$625,000
- Price per sq. ft.:$360.02
About this home
3D Virtual Tour Available! *** Beautiful Classic Colonial near Fort Belvoir, over 2400 SQFT living space with large well-maintained level lawn and excellent storage options. Spacious living room includes stately display built-ins, hardwood floors, and good closet space. Welcoming kitchen space with gas cooking and fleur-de-lis tile details leads on to a comfortable sunroom and separate dining room. The primary bedroom suite is subdivided by a cased open doorway so that it can be comfortably continuous or easily used for a secondary purpose (such as the current office setup). The deck and screened-in porch overlook the fully-fenced back lawn facing wooded public land. Mount Vernon area is full of history and has easy access to commuter routes such as Fairfax County Parkway, I-95 and Route 1. Bus stop route at end of the block travels to Huntington Metro (Yellow Line). Welcome home!
Contact an agent
Home facts
- Year built:1950
- Listing Id #:VAFX2256510
- Added:27 day(s) ago
- Updated:August 15, 2025 at 10:41 PM
Rooms and interior
- Bedrooms:3
- Total bathrooms:2
- Full bathrooms:2
- Living area:1,736 sq. ft.
Heating and cooling
- Cooling:Central A/C, Window Unit(s), Zoned
- Heating:Hot Water, Natural Gas
Structure and exterior
- Roof:Composite, Shingle
- Year built:1950
- Building area:1,736 sq. ft.
- Lot area:0.47 Acres
Schools
- High school:MOUNT VERNON
- Middle school:WHITMAN
- Elementary school:WOODLAWN
Utilities
- Water:Public
- Sewer:Public Sewer
Finances and disclosures
- Price:$625,000
- Price per sq. ft.:$360.02
- Tax amount:$7,046 (2025)
New listings near 8316 Orville St
- Coming Soon
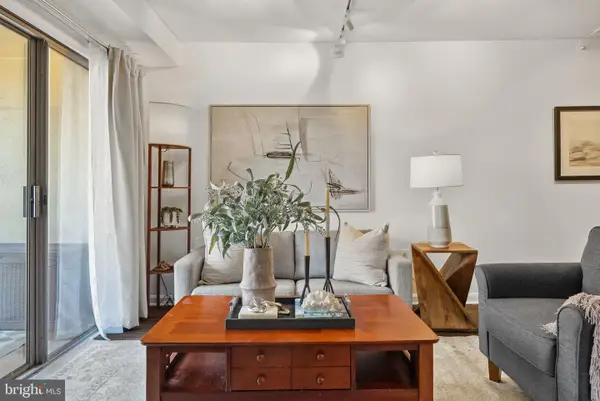 $550,000Coming Soon2 beds 2 baths
$550,000Coming Soon2 beds 2 baths610 N West St #405, ALEXANDRIA, VA 22314
MLS# VAAX2048738Listed by: COMPASS - Open Sat, 12 to 3pmNew
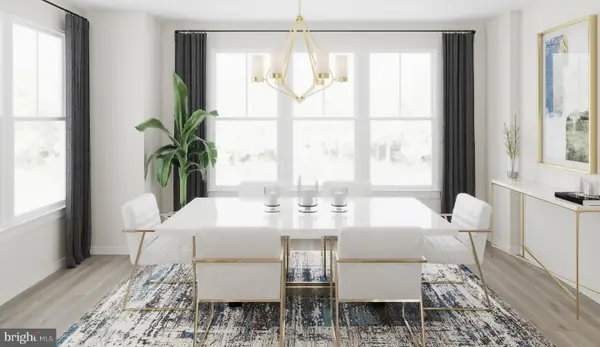 $889,999Active4 beds 4 baths2,857 sq. ft.
$889,999Active4 beds 4 baths2,857 sq. ft.6237 Folly Ln, ALEXANDRIA, VA 22315
MLS# VAFX2262068Listed by: PEARSON SMITH REALTY, LLC - Coming Soon
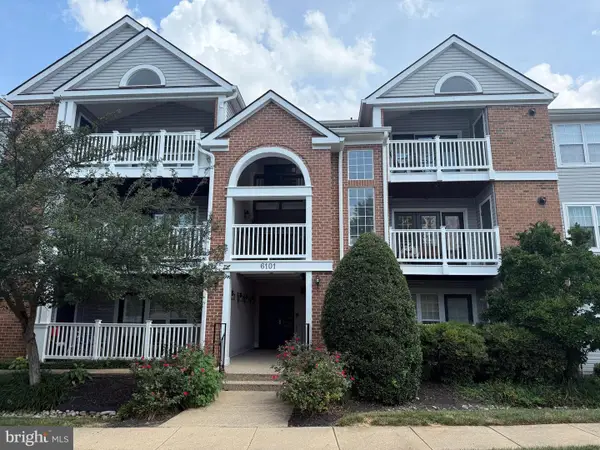 $429,950Coming Soon2 beds 2 baths
$429,950Coming Soon2 beds 2 baths6101 Wigmore Ln #e, ALEXANDRIA, VA 22315
MLS# VAFX2261992Listed by: LONG & FOSTER REAL ESTATE, INC. - New
 $365,000Active2 beds 2 baths928 sq. ft.
$365,000Active2 beds 2 baths928 sq. ft.6903 Victoria Dr #f, ALEXANDRIA, VA 22310
MLS# VAFX2261982Listed by: SELECT PREMIUM PROPERTIES, INC - Coming Soon
 $335,000Coming Soon1 beds 1 baths
$335,000Coming Soon1 beds 1 baths245 S Pickett St #102, ALEXANDRIA, VA 22304
MLS# VAAX2048056Listed by: COMPASS - Coming Soon
 $699,900Coming Soon4 beds 4 baths
$699,900Coming Soon4 beds 4 baths3836 Brighton Ct, ALEXANDRIA, VA 22305
MLS# VAAX2048382Listed by: EXP REALTY, LLC - Open Sun, 1 to 4pmNew
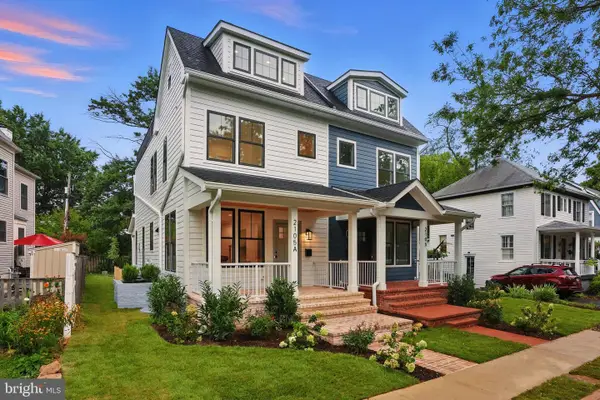 $1,549,900Active4 beds 5 baths2,550 sq. ft.
$1,549,900Active4 beds 5 baths2,550 sq. ft.2105-a Commonwealth Ave, ALEXANDRIA, VA 22301
MLS# VAAX2048732Listed by: D.S.A. PROPERTIES & INVESTMENTS LLC - Coming Soon
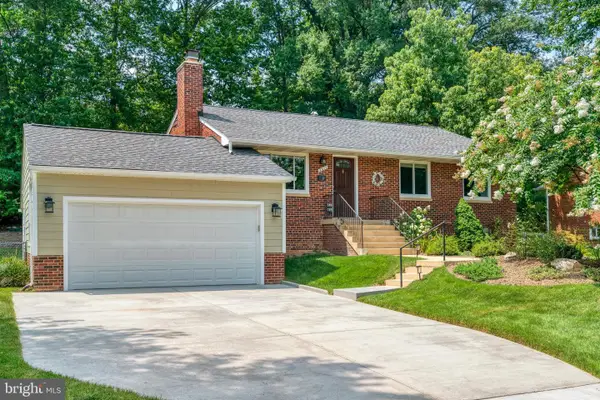 $775,000Coming Soon4 beds 3 baths
$775,000Coming Soon4 beds 3 baths4012 Jewel St, ALEXANDRIA, VA 22312
MLS# VAFX2246680Listed by: KELLER WILLIAMS REALTY - Coming Soon
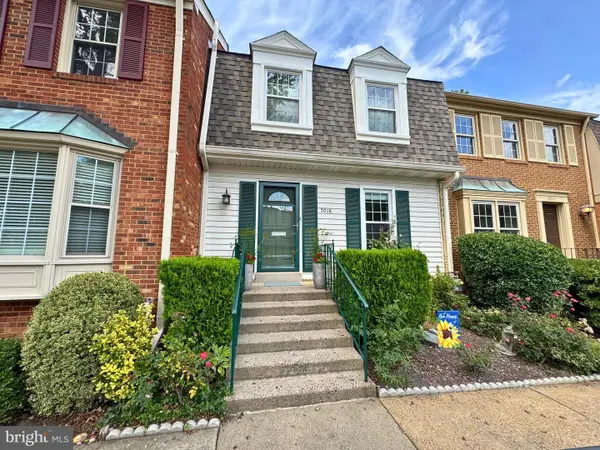 $650,000Coming Soon3 beds 4 baths
$650,000Coming Soon3 beds 4 baths5018 Domain Pl, ALEXANDRIA, VA 22311
MLS# VAAX2048110Listed by: WILLIAM G. BUCK & ASSOC., INC. - New
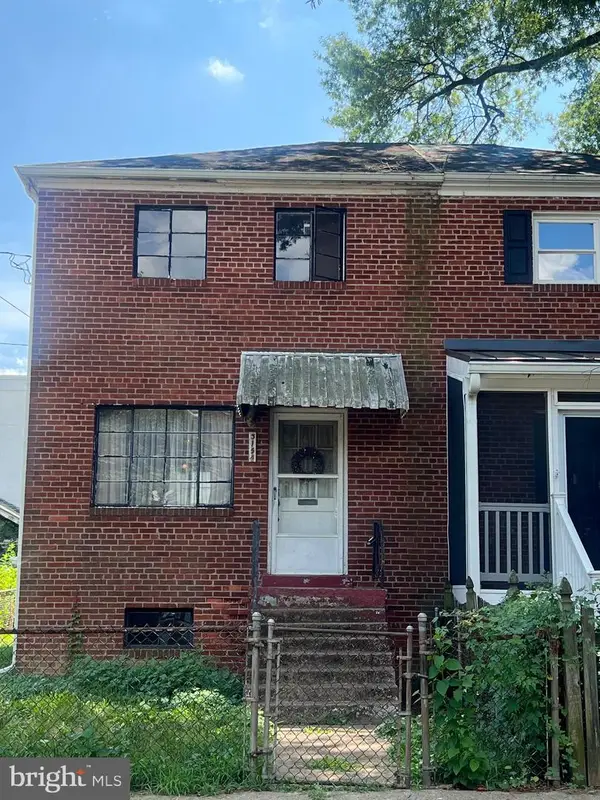 $600,000Active2 beds 2 baths850 sq. ft.
$600,000Active2 beds 2 baths850 sq. ft.315 E Raymond Ave #a, ALEXANDRIA, VA 22301
MLS# VAAX2048628Listed by: RLAH @PROPERTIES
