8401 Felton Ln, Alexandria, VA 22308
Local realty services provided by:Better Homes and Gardens Real Estate Cassidon Realty
Listed by:carolyn young
Office:samson properties
MLS#:VAFX2259342
Source:BRIGHTMLS
Price summary
- Price:$899,000
- Price per sq. ft.:$321.07
About this home
Rare Financing Opportunity! Buyers can save thousands of dollars by taking advantage of an ASSUMABLE 2.5% VA LOAN – available for both VA and non-VA buyers.***Welcome to 8401 Felton Lane, a charming and thoughtfully updated 4-bedroom, 3-bath home set on a spacious lot in Alexandria’s Mount Vernon Valley. With classic curb appeal, hardwood floors throughout, and a long list of meaningful upgrades, this home offers the perfect blend of comfort, character, and convenience in one of Fairfax County’s most accessible locations.
On the main level, a bright living room with a wood-burning fireplace flows into a dining area and a refreshed kitchen—Updated within the last 15 years, the kitchen features granite counters, a Bosch dishwasher, a GE microwave, and newer appliances including a refrigerator (2025) and gas oven (2025), plus a new roof (2025)—all designed to support everyday living and weekend hosting alike
Upstairs, you’ll find the spacious primary suite with dual closets and a beautifully renovated full bath featuring marble tile and a spa-style jetted tub—updated just eight years ago. Two additional bedrooms, a second full bath, and access to a walkable attic for bonus storage complete the upper level.
The first lower level offers even more flexibility, with a cozy family room, light-filled sunroom, a private fourth bedroom, and a third full bath—perfect for guests or multi-generational living. On the second lower level, a large rec room and a dedicated laundry area provide additional space to relax, work, or play.
Additional highlights include solid hardwood flooring in excellent condition throughout the home, and energy-efficient tilt-in windows installed in 2014 by a German manufacturer—designed for easy cleaning and long-term durability. Outside, enjoy a fully fenced yard with mature trees, a powered shed with its own sub panel—ideal for a workshop, studio, or storage—and even a backyard treehouse for added charm.
Located within the sought-after Waynewood Elementary School district and just minutes from Fort Belvoir, Huntley Meadows Park, and the Mount Vernon Trail, this home also offers quick access to Route 1, the GW Parkway, I‑95, and the Huntington Metro. With Old Town Alexandria, National Harbor, and D.C. all within easy reach, 8401 Felton Lane delivers space, thoughtful updates, and an unbeatable location in one inviting package.
Contact an agent
Home facts
- Year built:1959
- Listing ID #:VAFX2259342
- Added:58 day(s) ago
- Updated:September 29, 2025 at 07:35 AM
Rooms and interior
- Bedrooms:4
- Total bathrooms:3
- Full bathrooms:3
- Living area:2,800 sq. ft.
Heating and cooling
- Cooling:Central A/C
- Heating:Forced Air, Natural Gas
Structure and exterior
- Roof:Shingle
- Year built:1959
- Building area:2,800 sq. ft.
- Lot area:0.36 Acres
Schools
- Elementary school:WAYNEWOOD
Utilities
- Water:Public
- Sewer:Public Sewer
Finances and disclosures
- Price:$899,000
- Price per sq. ft.:$321.07
- Tax amount:$10,398 (2025)
New listings near 8401 Felton Ln
- Coming SoonOpen Sun, 2 to 4pm
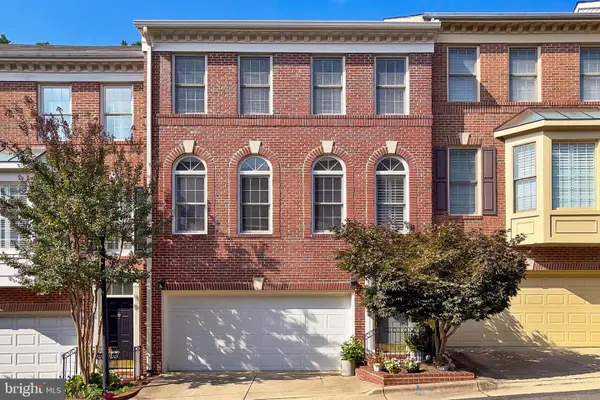 $849,900Coming Soon3 beds 3 baths
$849,900Coming Soon3 beds 3 baths4628 Knight Pl, ALEXANDRIA, VA 22311
MLS# VAAX2050364Listed by: EXP REALTY, LLC - Coming Soon
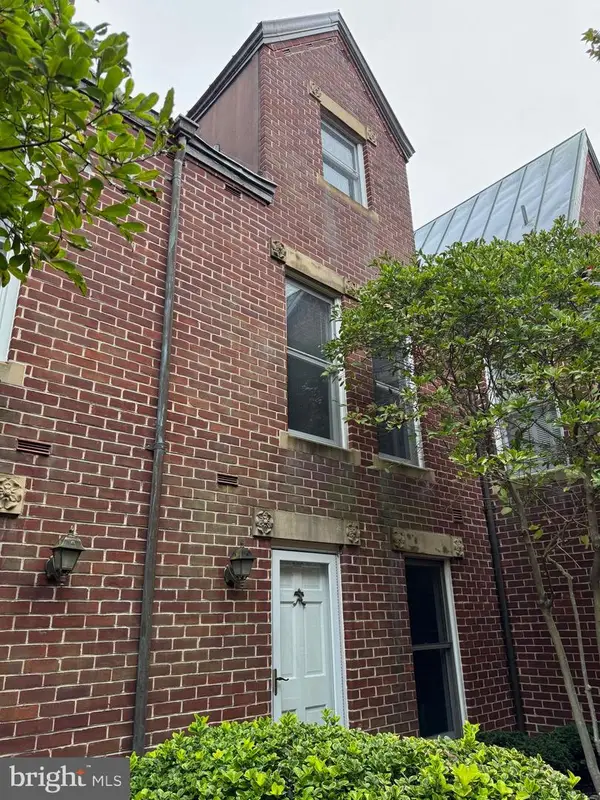 $985,000Coming Soon2 beds 3 baths
$985,000Coming Soon2 beds 3 baths142 N Union St, ALEXANDRIA, VA 22314
MLS# VAAX2049922Listed by: SAMSON PROPERTIES - New
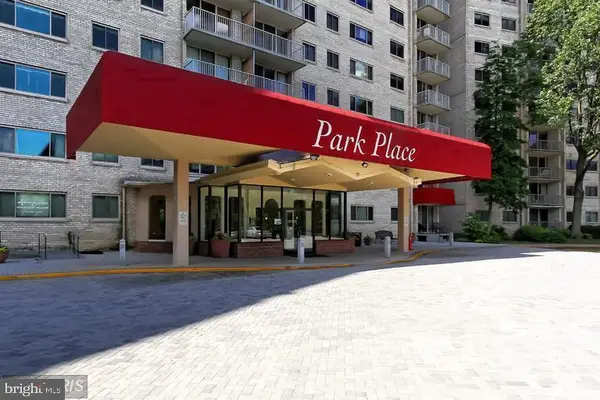 $162,500Active-- beds 1 baths471 sq. ft.
$162,500Active-- beds 1 baths471 sq. ft.2500 N Van Dorn St #1118, ALEXANDRIA, VA 22302
MLS# VAAX2050358Listed by: COMPASS - Coming Soon
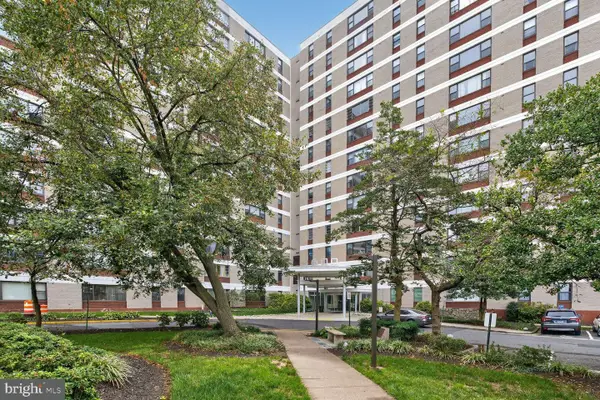 $219,900Coming Soon2 beds 1 baths
$219,900Coming Soon2 beds 1 baths4600 Duke St #1121, ALEXANDRIA, VA 22304
MLS# VAAX2050246Listed by: SAMSON PROPERTIES - Coming Soon
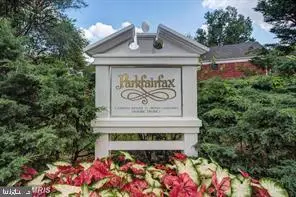 $324,920Coming Soon1 beds 1 baths
$324,920Coming Soon1 beds 1 baths1649 Preston Rd, ALEXANDRIA, VA 22302
MLS# VAAX2050306Listed by: COLDWELL BANKER REALTY - New
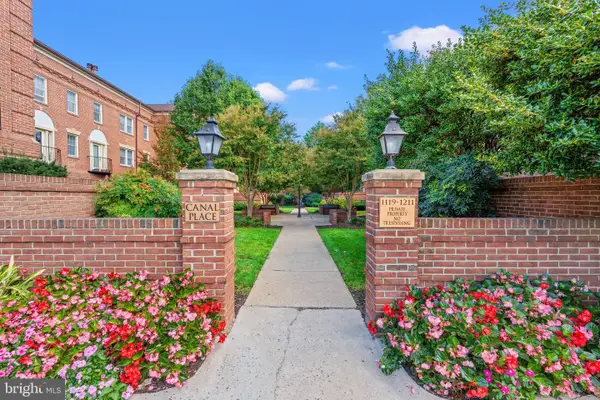 $515,000Active2 beds 1 baths791 sq. ft.
$515,000Active2 beds 1 baths791 sq. ft.1205 N Pitt #3c, ALEXANDRIA, VA 22314
MLS# VAAX2049276Listed by: CORCORAN MCENEARNEY - Open Sat, 12 to 2pmNew
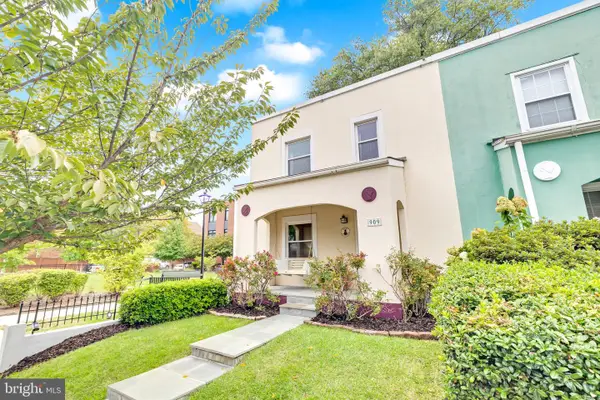 $800,000Active2 beds 2 baths1,200 sq. ft.
$800,000Active2 beds 2 baths1,200 sq. ft.909 Pendleton St, ALEXANDRIA, VA 22314
MLS# VAAX2050230Listed by: CORCORAN MCENEARNEY - Coming SoonOpen Sat, 12 to 2pm
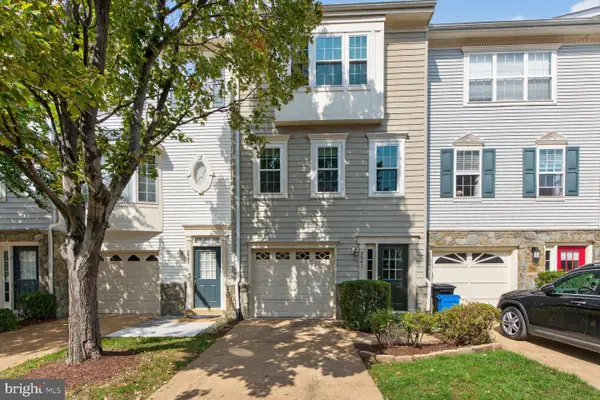 $735,000Coming Soon3 beds 4 baths
$735,000Coming Soon3 beds 4 baths3841 Watkins Mill Dr, ALEXANDRIA, VA 22304
MLS# VAAX2050324Listed by: FARIS HOMES - Coming Soon
 $449,900Coming Soon2 beds 2 baths
$449,900Coming Soon2 beds 2 baths1637 N Van Dorn St, ALEXANDRIA, VA 22304
MLS# VAAX2050280Listed by: SAMSON PROPERTIES - New
 $215,000Active1 beds 1 baths825 sq. ft.
$215,000Active1 beds 1 baths825 sq. ft.4600 Duke St #1300, ALEXANDRIA, VA 22304
MLS# VAAX2050330Listed by: NK REAL ESTATE GROUP, LLC
