8509 Engleside St, ALEXANDRIA, VA 22309
Local realty services provided by:Better Homes and Gardens Real Estate Cassidon Realty
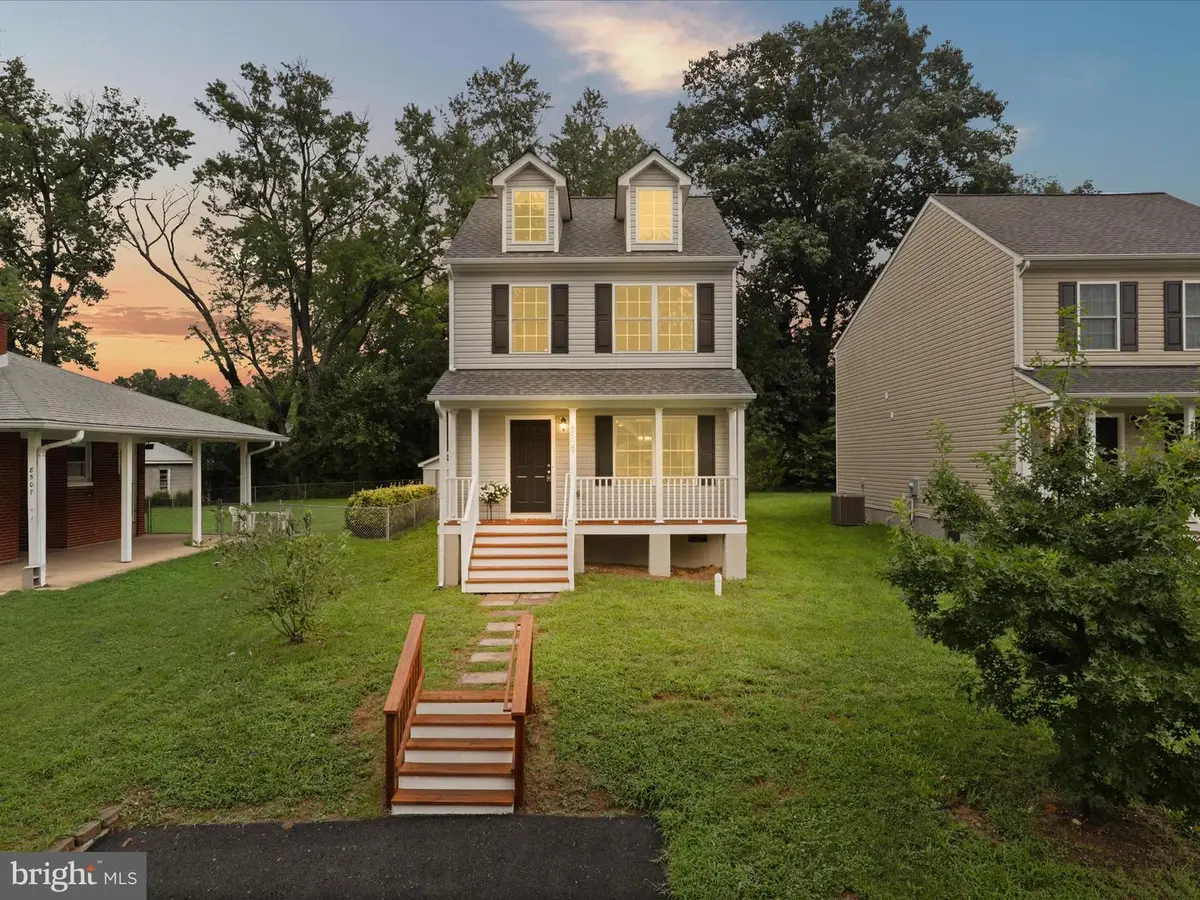
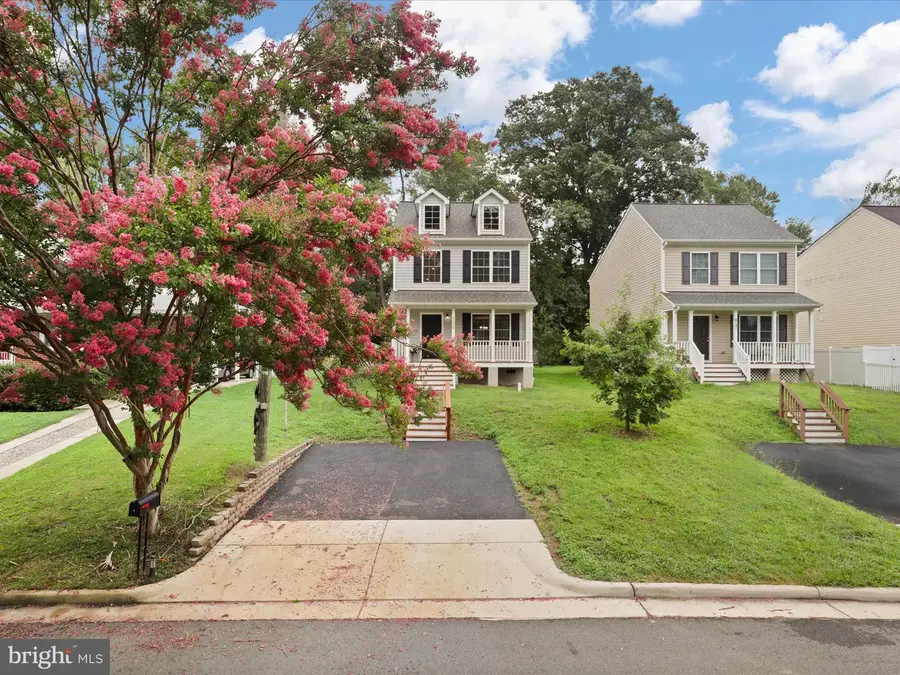

Listed by:margaret bier bodge
Office:samson properties
MLS#:VAFX2254012
Source:BRIGHTMLS
Price summary
- Price:$649,900
- Price per sq. ft.:$406.19
About this home
Move in Ready! Brand new upgrades! Welcome to 8509 Engleside St in Alexandria, VA. Enjoy $28,000 in all new upgrades! Luxury vinyl plank flooring on the main level, new carpet upstairs in all bedrooms, fresh paint throughout the entire property, brand new gleaming granite kitchen countertops and bar, new microwave, a sleek new undermount sink with pot filler faucet, updated bathrooms with new fixtures and lights, and new ceiling fans and lights in living room and all bedrooms. The bright, open floor plan offers a spacious living room, dining area, and kitchen—perfect for everyday living as well as entertaining. Upstairs is the primary suite with attached bathroom and two additional spacious bedrooms. Nice sized back yard is partially fenced—ideal for pets, kids, barbecues and gardening. Private off-street parking is available right in front of the home, and the newly stained front deck is perfect for relaxing outdoors. Centrally located just minutes to Fort Belvoir, public transportation, and downtown Alexandria, with easy access to Springfield Town Center, Kingstowne, Mount Vernon, Huntley Meadows Park, and major commuting routes—this home has it all. Photos coming soon. Don’t miss this opportunity!
Contact an agent
Home facts
- Year built:2020
- Listing Id #:VAFX2254012
- Added:12 day(s) ago
- Updated:August 14, 2025 at 01:41 PM
Rooms and interior
- Bedrooms:3
- Total bathrooms:2
- Full bathrooms:2
- Living area:1,600 sq. ft.
Heating and cooling
- Cooling:Ceiling Fan(s), Central A/C
- Heating:Central, Electric
Structure and exterior
- Roof:Shingle
- Year built:2020
- Building area:1,600 sq. ft.
- Lot area:0.13 Acres
Schools
- High school:MOUNT VERNON
- Middle school:WHITMAN
- Elementary school:WOODLAWN
Utilities
- Water:Public
- Sewer:Public Sewer
Finances and disclosures
- Price:$649,900
- Price per sq. ft.:$406.19
- Tax amount:$7,163 (2025)
New listings near 8509 Engleside St
- New
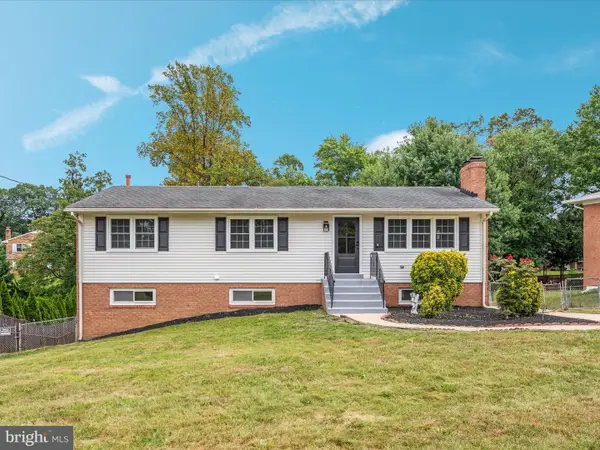 $900,000Active7 beds 4 baths2,104 sq. ft.
$900,000Active7 beds 4 baths2,104 sq. ft.5625 Maxine Ct, ALEXANDRIA, VA 22310
MLS# VAFX2261474Listed by: KELLER WILLIAMS CAPITAL PROPERTIES - Open Thu, 5 to 7pmNew
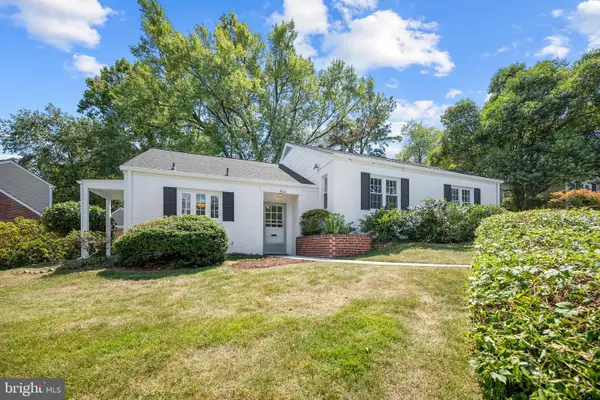 $875,000Active3 beds 2 baths1,609 sq. ft.
$875,000Active3 beds 2 baths1,609 sq. ft.802 Janneys Ln, ALEXANDRIA, VA 22302
MLS# VAAX2047774Listed by: KW METRO CENTER - New
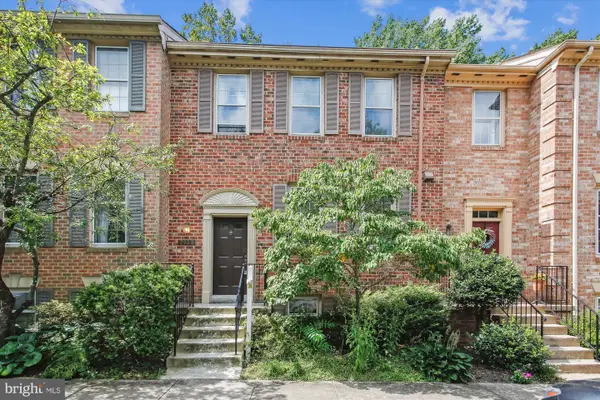 $600,000Active4 beds 4 baths2,452 sq. ft.
$600,000Active4 beds 4 baths2,452 sq. ft.Address Withheld By Seller, ALEXANDRIA, VA 22310
MLS# VAFX2261620Listed by: RE/MAX GATEWAY, LLC - New
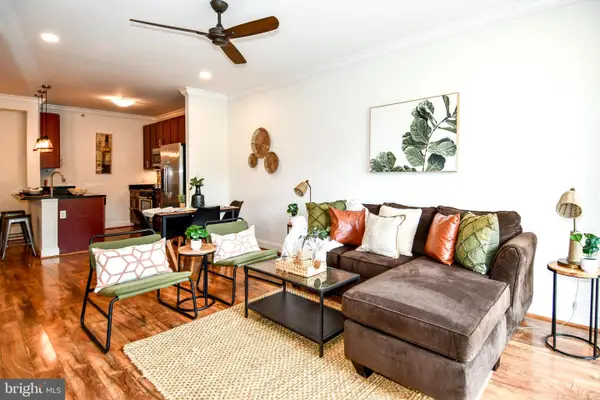 $316,900Active1 beds 1 baths759 sq. ft.
$316,900Active1 beds 1 baths759 sq. ft.6301 Edsall Rd #115, ALEXANDRIA, VA 22312
MLS# VAFX2257374Listed by: LONG & FOSTER REAL ESTATE, INC. - New
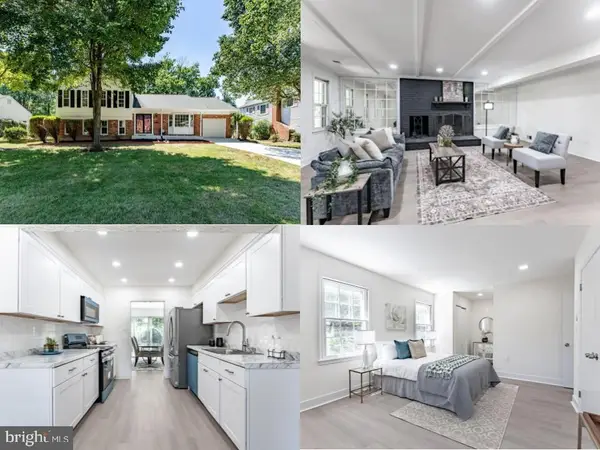 $719,888Active5 beds 3 baths2,324 sq. ft.
$719,888Active5 beds 3 baths2,324 sq. ft.8116 Cooper St, ALEXANDRIA, VA 22309
MLS# VAFX2261074Listed by: EXP REALTY LLC - Coming Soon
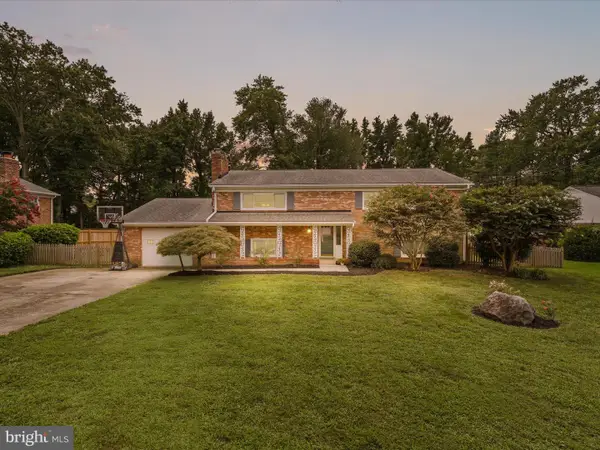 $775,000Coming Soon4 beds 3 baths
$775,000Coming Soon4 beds 3 baths4417 Laurel Rd, ALEXANDRIA, VA 22309
MLS# VAFX2261566Listed by: COMPASS - New
 $939,900Active4 beds 5 baths2,892 sq. ft.
$939,900Active4 beds 5 baths2,892 sq. ft.5803 Sunderland Ct, ALEXANDRIA, VA 22315
MLS# VAFX2261678Listed by: COMPASS - Coming Soon
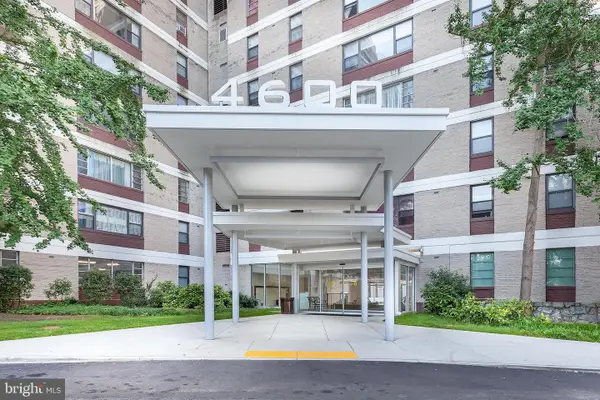 $359,000Coming Soon3 beds 2 baths
$359,000Coming Soon3 beds 2 baths4600 Duke St #432, ALEXANDRIA, VA 22304
MLS# VAAX2048646Listed by: CENTURY 21 REDWOOD REALTY - Coming Soon
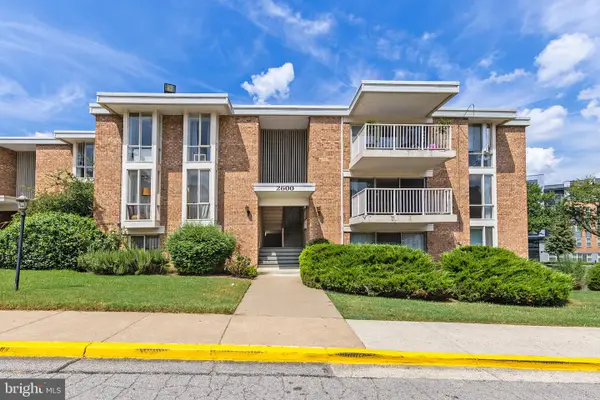 $199,900Coming Soon2 beds 1 baths
$199,900Coming Soon2 beds 1 baths2600 Indian Dr #2b, ALEXANDRIA, VA 22303
MLS# VAFX2261548Listed by: CENTURY 21 REDWOOD REALTY - New
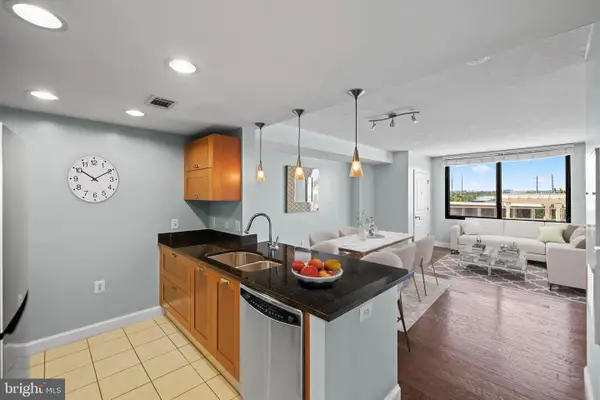 $360,000Active1 beds 1 baths805 sq. ft.
$360,000Active1 beds 1 baths805 sq. ft.2451 Midtown Ave #821, ALEXANDRIA, VA 22303
MLS# VAFX2261518Listed by: COLDWELL BANKER REALTY
