8604 Pilgrim Ct, ALEXANDRIA, VA 22308
Local realty services provided by:Better Homes and Gardens Real Estate Community Realty
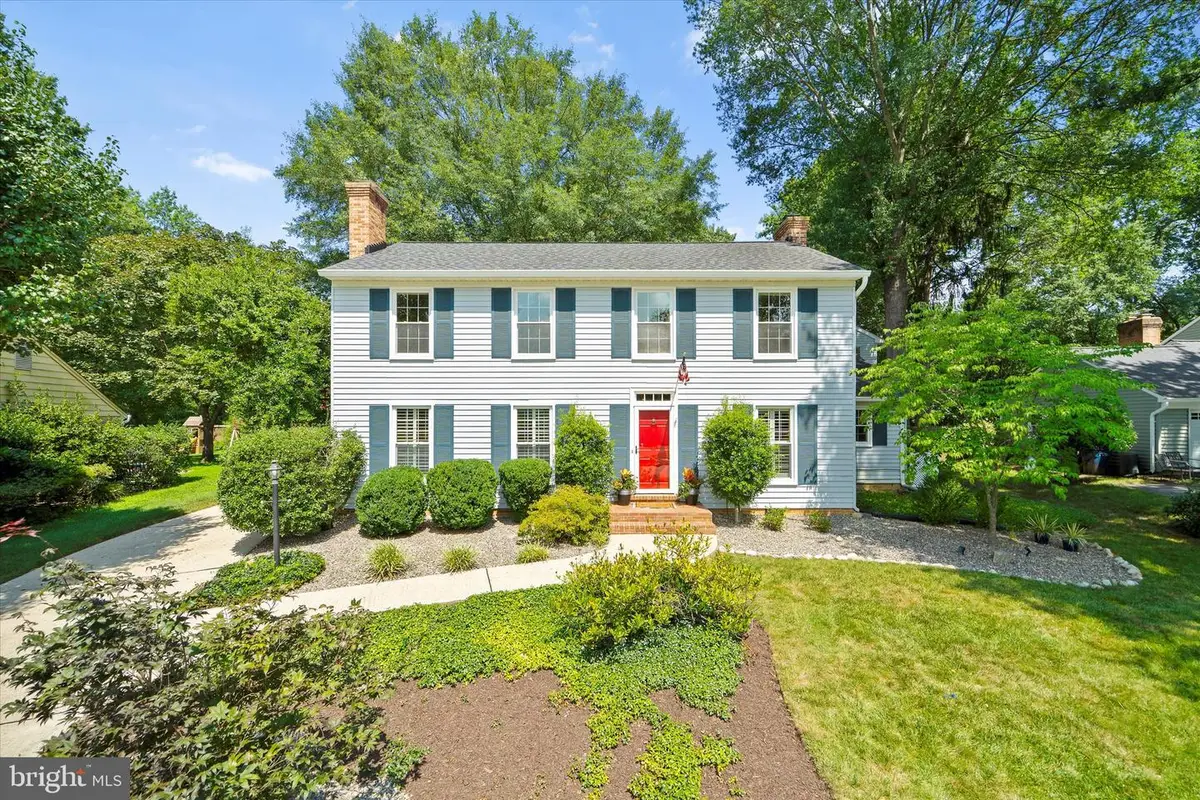
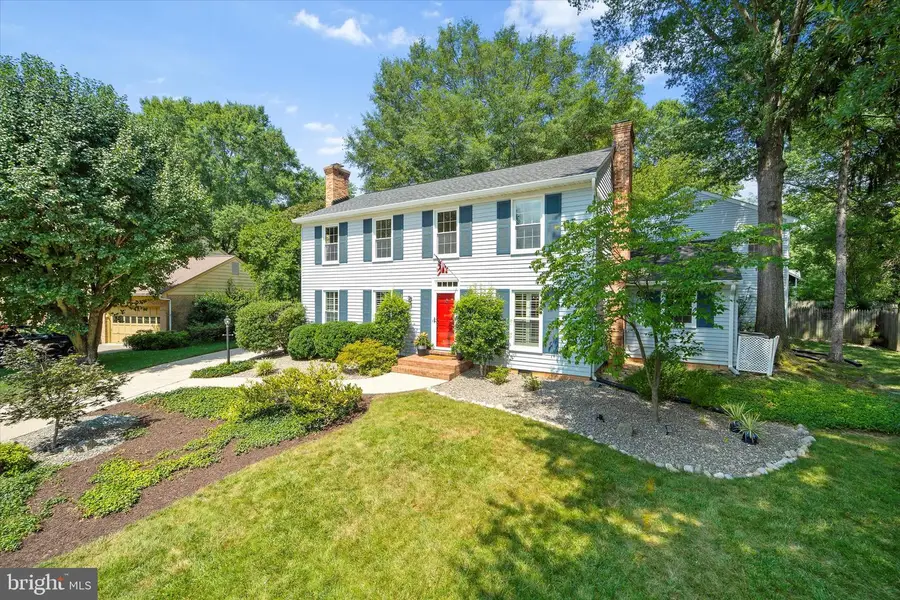
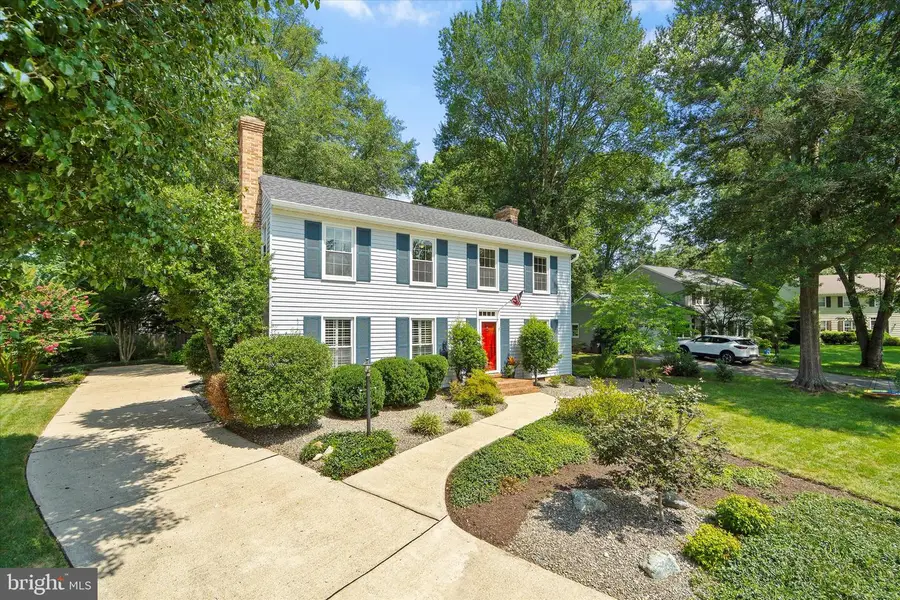
8604 Pilgrim Ct,ALEXANDRIA, VA 22308
$1,174,900
- 5 Beds
- 3 Baths
- 3,112 sq. ft.
- Single family
- Active
Listed by:lauren wiley
Office:serhant
MLS#:VAFX2259318
Source:BRIGHTMLS
Price summary
- Price:$1,174,900
- Price per sq. ft.:$377.54
About this home
Welcome to this beautifully maintained colonial on a quiet, private street, offering over 3,300 square feet of comfortable living space surrounded by mature trees. With five true bedrooms and three full bathrooms, this home blends generous space with thoughtful updates.
One of the standout features is the extended driveway leading to a tucked-away two-car garage—set at the back of the house for added privacy and curb appeal. It’s a rare setup that offers both convenience and a cleaner front elevation.
Inside, the home offers a bright, neutral palette that’s ready for your personal touch. The updated kitchen features white cabinetry, upgraded countertops, a tile backsplash, and durable tile flooring. While not all the appliances are stainless steel, the space is both functional and inviting, with a generous pantry and a breakfast area that flows easily into the cozy family room.
Entertain in the formal living and dining rooms or enjoy some quiet in the separate sitting room on the main level. Upstairs, the spacious primary suite includes a large ensuite bathroom with a soaking tub, separate shower, and dual vanities. Three additional bedrooms and two full bathrooms complete the upper level, offering plenty of room for family or guests.
Over the garage, a large loft provides a flexible bonus area—great for a home office, gym, or playroom—and includes the fifth bedroom, adding even more privacy and versatility.
Outside, the backyard is a peaceful retreat with a charming patio and plenty of shade from mature trees—perfect for relaxing or entertaining.
Located with easy access to Fort Hunt Road, the GW Parkway, local bus routes, and the Potomac River’s scenic trails, this home also puts you close to parks, shops, restaurants, and top commuting routes. Old Town Alexandria, National Airport, the Pentagon, and Amazon HQ2 are all within easy reach. Optional pool memberships are available in nearby Stratford Landing and Riverside Gardens.
This home checks all the boxes for space, location, and comfort—don’t miss your chance to make it yours.
Contact an agent
Home facts
- Year built:1971
- Listing Id #:VAFX2259318
- Added:13 day(s) ago
- Updated:August 14, 2025 at 01:41 PM
Rooms and interior
- Bedrooms:5
- Total bathrooms:3
- Full bathrooms:3
- Living area:3,112 sq. ft.
Heating and cooling
- Cooling:Ceiling Fan(s), Central A/C
- Heating:Forced Air, Natural Gas
Structure and exterior
- Roof:Composite, Shingle
- Year built:1971
- Building area:3,112 sq. ft.
- Lot area:0.28 Acres
Schools
- High school:WEST POTOMAC
- Middle school:SANDBURG
- Elementary school:STRATFORD LANDING
Utilities
- Water:Public
- Sewer:Public Sewer
Finances and disclosures
- Price:$1,174,900
- Price per sq. ft.:$377.54
- Tax amount:$10,567 (2025)
New listings near 8604 Pilgrim Ct
- Coming Soon
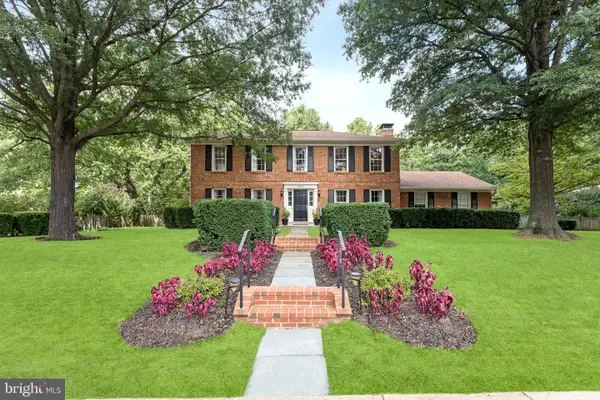 $1,250,000Coming Soon4 beds 3 baths
$1,250,000Coming Soon4 beds 3 baths4203 Maple Tree Ct, ALEXANDRIA, VA 22304
MLS# VAAX2046672Listed by: EXP REALTY, LLC - New
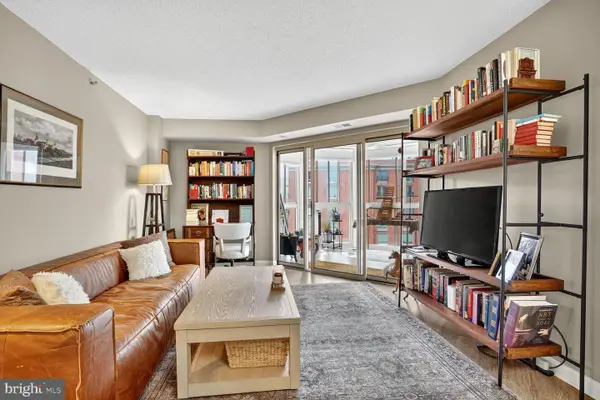 $610,000Active2 beds 2 baths980 sq. ft.
$610,000Active2 beds 2 baths980 sq. ft.2121 Jamieson Ave #1208, ALEXANDRIA, VA 22314
MLS# VAAX2048686Listed by: COMPASS - New
 $799,000Active4 beds 3 baths2,490 sq. ft.
$799,000Active4 beds 3 baths2,490 sq. ft.6825 Stoneybrooke Ln, ALEXANDRIA, VA 22306
MLS# VAFX2261840Listed by: BERKSHIRE HATHAWAY HOMESERVICES PENFED REALTY - Coming Soon
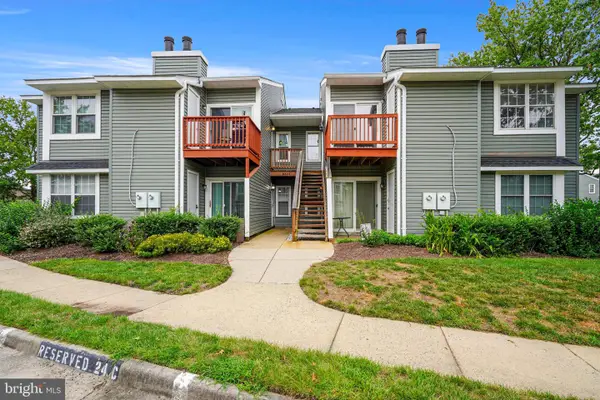 $310,000Coming Soon2 beds 2 baths
$310,000Coming Soon2 beds 2 baths8624-d Beekman Pl #24d, ALEXANDRIA, VA 22309
MLS# VAFX2261820Listed by: UNITED REAL ESTATE - New
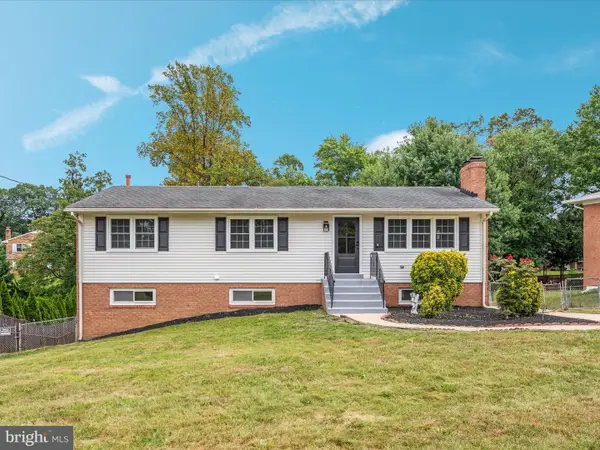 $900,000Active7 beds 4 baths2,104 sq. ft.
$900,000Active7 beds 4 baths2,104 sq. ft.5625 Maxine Ct, ALEXANDRIA, VA 22310
MLS# VAFX2261474Listed by: KELLER WILLIAMS CAPITAL PROPERTIES - Open Thu, 5 to 7pmNew
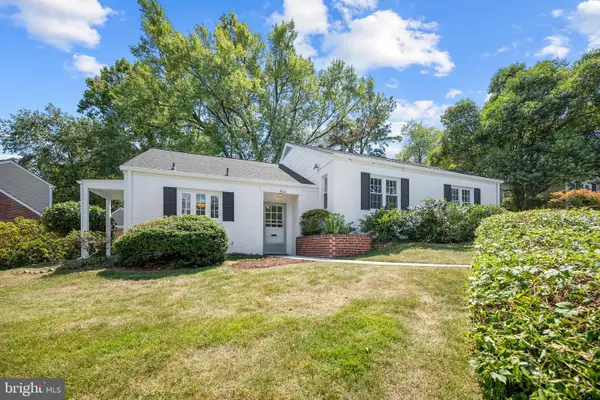 $875,000Active3 beds 2 baths1,609 sq. ft.
$875,000Active3 beds 2 baths1,609 sq. ft.802 Janneys Ln, ALEXANDRIA, VA 22302
MLS# VAAX2047774Listed by: KW METRO CENTER - New
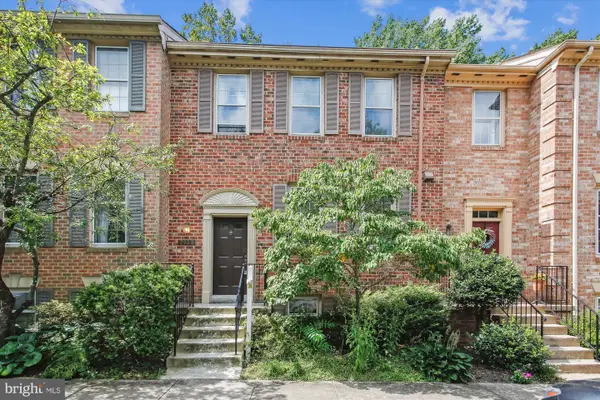 $600,000Active4 beds 4 baths2,452 sq. ft.
$600,000Active4 beds 4 baths2,452 sq. ft.Address Withheld By Seller, ALEXANDRIA, VA 22310
MLS# VAFX2261620Listed by: RE/MAX GATEWAY, LLC - New
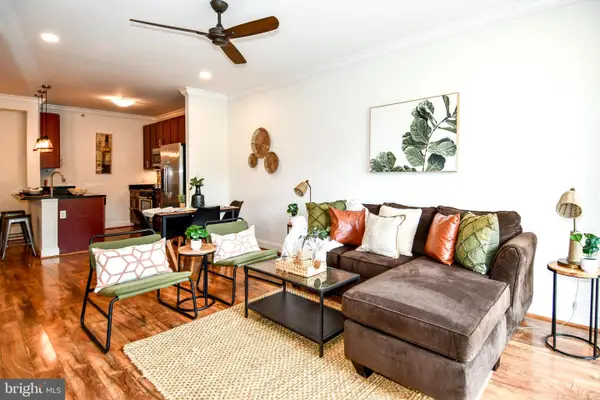 $316,900Active1 beds 1 baths759 sq. ft.
$316,900Active1 beds 1 baths759 sq. ft.6301 Edsall Rd #115, ALEXANDRIA, VA 22312
MLS# VAFX2257374Listed by: LONG & FOSTER REAL ESTATE, INC. - New
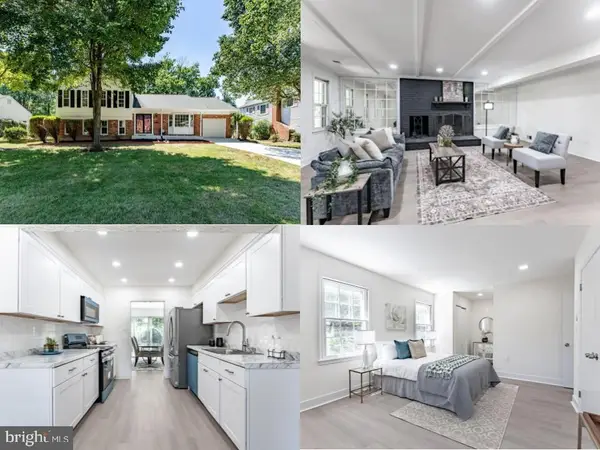 $719,888Active5 beds 3 baths2,324 sq. ft.
$719,888Active5 beds 3 baths2,324 sq. ft.8116 Cooper St, ALEXANDRIA, VA 22309
MLS# VAFX2261074Listed by: EXP REALTY LLC - Coming Soon
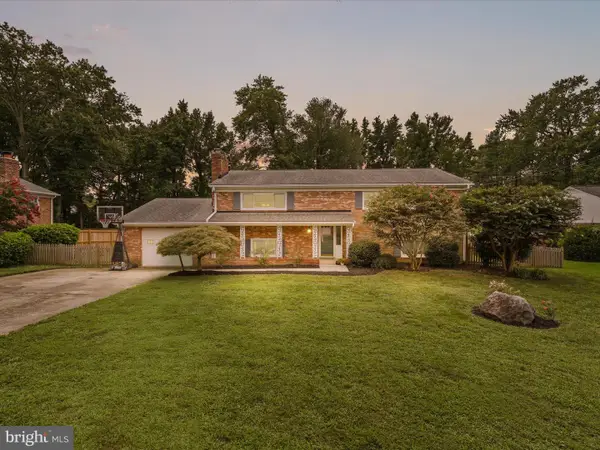 $775,000Coming Soon4 beds 3 baths
$775,000Coming Soon4 beds 3 baths4417 Laurel Rd, ALEXANDRIA, VA 22309
MLS# VAFX2261566Listed by: COMPASS

