8610-c Beekman Pl #502, ALEXANDRIA, VA 22309
Local realty services provided by:Better Homes and Gardens Real Estate Murphy & Co.
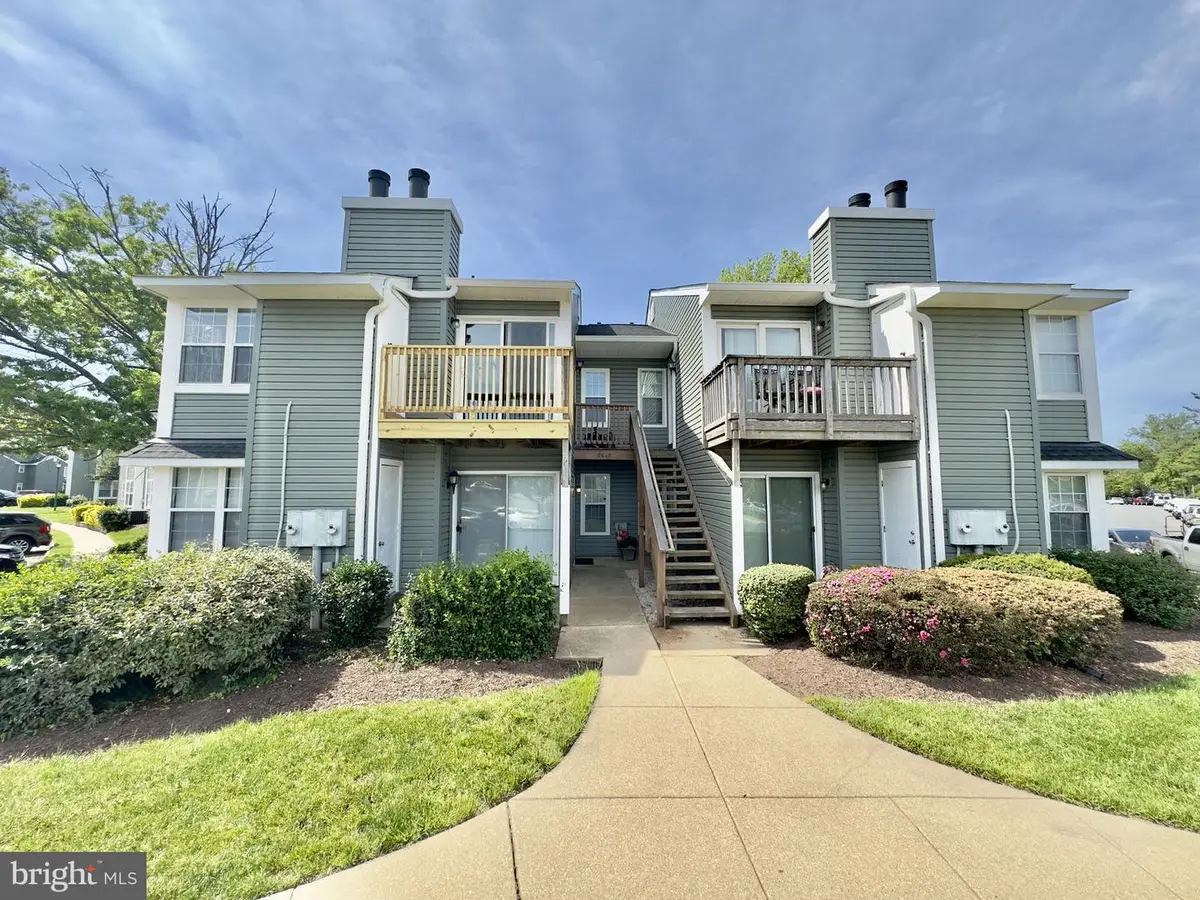
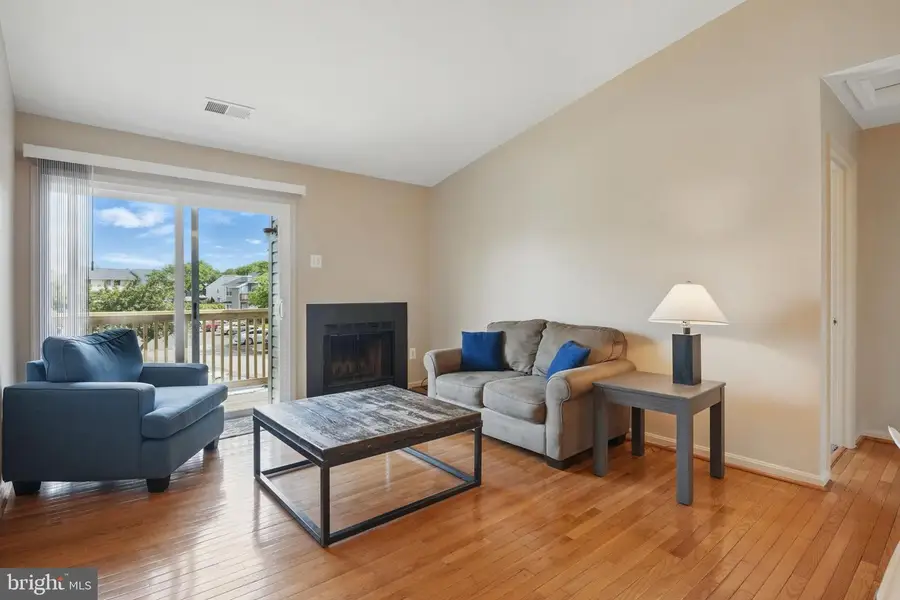
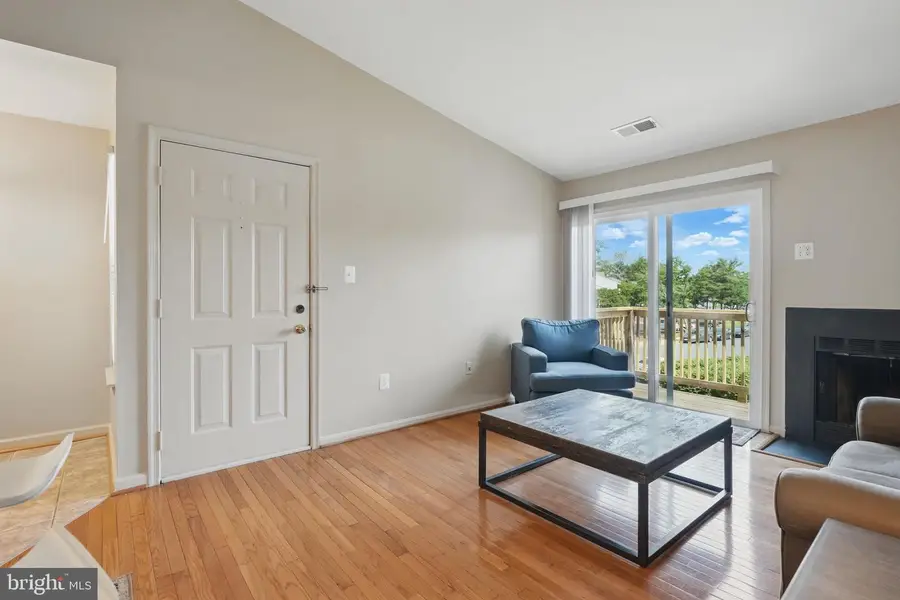
8610-c Beekman Pl #502,ALEXANDRIA, VA 22309
$225,000
- 1 Beds
- 1 Baths
- 592 sq. ft.
- Condominium
- Pending
Listed by:wes w. stearns
Office:m.o. wilson properties
MLS#:VAFX2235588
Source:BRIGHTMLS
Price summary
- Price:$225,000
- Price per sq. ft.:$380.07
About this home
Charming 1-Bedroom Retreat with New Deck Near Historic Old Town Alexandria
Discover the perfect blend of comfort and convenience in this beautifully updated 1-bedroom, 1-bath home nestled just minutes from the heart of historic Old Town Alexandria. Ideal for first-time buyers, downsizers, or investors, this residence offers a serene retreat with modern amenities. It also qualifies for $10,000 Grant program for down payment.
Step inside to find a bright and inviting living space, complemented by hardwood floors and ample natural light. The well-appointed kitchen boasts stainless steel appliances, granite countertops, and ample cabinetry, making meal preparation a delight.
The spacious bedroom provides a peaceful haven, while the full bathroom features contemporary fixtures and finishes.
Enjoy outdoor living on the brand-new deck, perfect for morning coffee or evening relaxation. The private backyard offers a tranquil setting for gardening or entertaining guests.
Located in a quiet neighborhood, this home is just a short stroll from the shops, restaurants, and cultural attractions of Old Town Alexandria. Commuters will appreciate easy access to major highways and public transportation.
Don't miss this opportunity to own a delightful home in one of Alexandria's most sought-after areas. Schedule your private showing today!
Contact an agent
Home facts
- Year built:1984
- Listing Id #:VAFX2235588
- Added:114 day(s) ago
- Updated:August 13, 2025 at 07:30 AM
Rooms and interior
- Bedrooms:1
- Total bathrooms:1
- Full bathrooms:1
- Living area:592 sq. ft.
Heating and cooling
- Cooling:Central A/C
- Heating:Electric, Heat Pump(s)
Structure and exterior
- Year built:1984
- Building area:592 sq. ft.
Schools
- High school:MOUNT VERNON
- Middle school:WHITMAN
- Elementary school:WASHINGTON MILL
Utilities
- Water:Public
- Sewer:No Septic System
Finances and disclosures
- Price:$225,000
- Price per sq. ft.:$380.07
- Tax amount:$2,384 (2025)
New listings near 8610-c Beekman Pl #502
- New
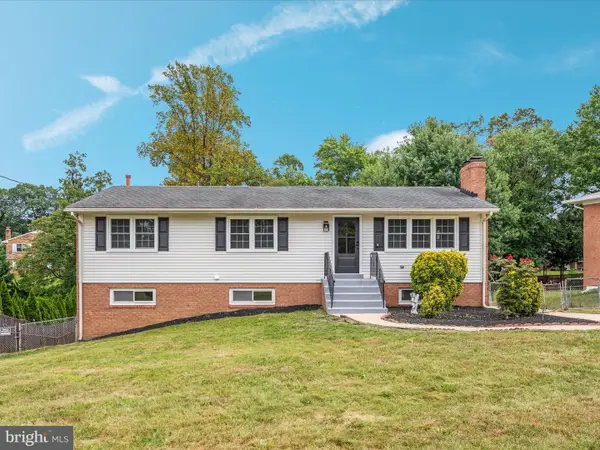 $900,000Active7 beds 4 baths2,104 sq. ft.
$900,000Active7 beds 4 baths2,104 sq. ft.5625 Maxine Ct, ALEXANDRIA, VA 22310
MLS# VAFX2261474Listed by: KELLER WILLIAMS CAPITAL PROPERTIES - Open Thu, 5 to 7pmNew
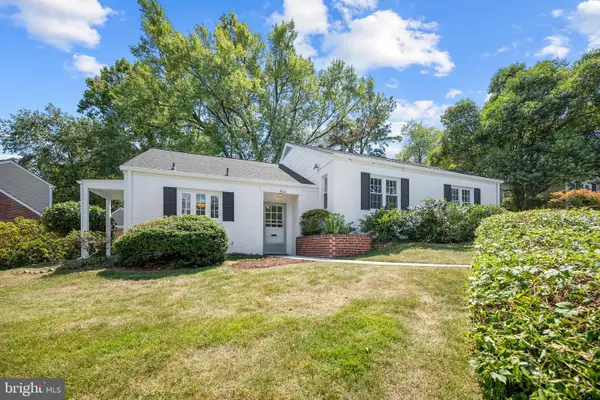 $875,000Active3 beds 2 baths1,609 sq. ft.
$875,000Active3 beds 2 baths1,609 sq. ft.802 Janneys Ln, ALEXANDRIA, VA 22302
MLS# VAAX2047774Listed by: KW METRO CENTER - New
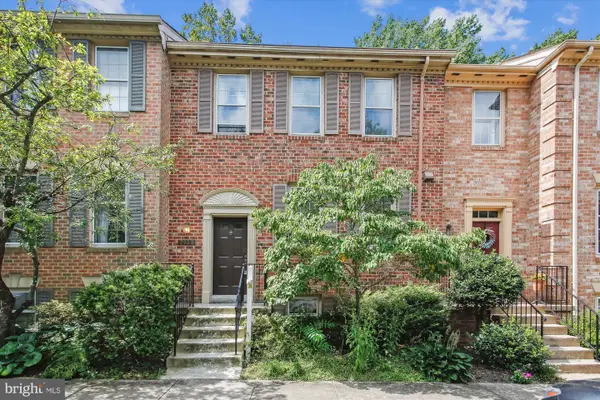 $600,000Active4 beds 4 baths2,452 sq. ft.
$600,000Active4 beds 4 baths2,452 sq. ft.Address Withheld By Seller, ALEXANDRIA, VA 22310
MLS# VAFX2261620Listed by: RE/MAX GATEWAY, LLC - New
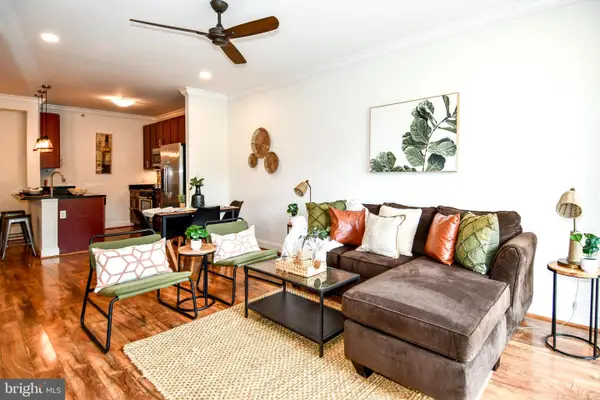 $316,900Active1 beds 1 baths759 sq. ft.
$316,900Active1 beds 1 baths759 sq. ft.6301 Edsall Rd #115, ALEXANDRIA, VA 22312
MLS# VAFX2257374Listed by: LONG & FOSTER REAL ESTATE, INC. - New
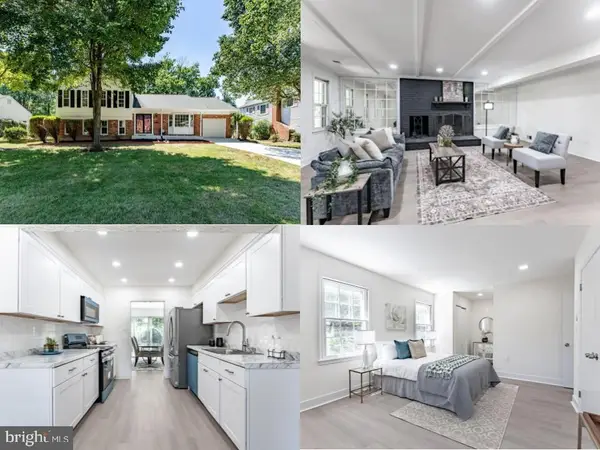 $719,888Active5 beds 3 baths2,324 sq. ft.
$719,888Active5 beds 3 baths2,324 sq. ft.8116 Cooper St, ALEXANDRIA, VA 22309
MLS# VAFX2261074Listed by: EXP REALTY LLC - Coming Soon
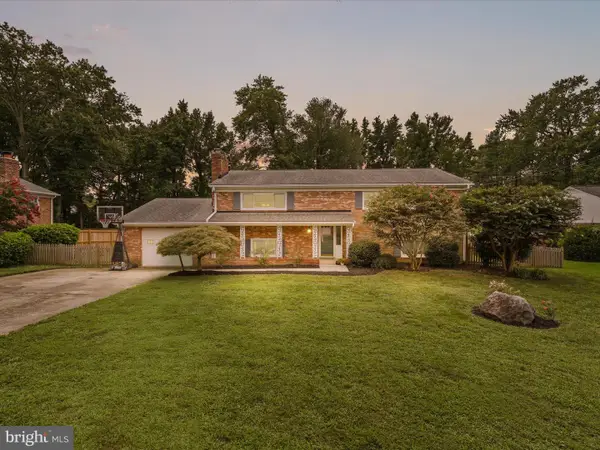 $775,000Coming Soon4 beds 3 baths
$775,000Coming Soon4 beds 3 baths4417 Laurel Rd, ALEXANDRIA, VA 22309
MLS# VAFX2261566Listed by: COMPASS - New
 $939,900Active4 beds 5 baths2,892 sq. ft.
$939,900Active4 beds 5 baths2,892 sq. ft.5803 Sunderland Ct, ALEXANDRIA, VA 22315
MLS# VAFX2261678Listed by: COMPASS - Coming Soon
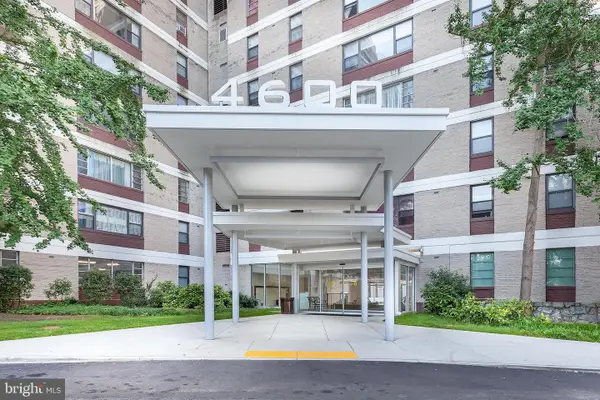 $359,000Coming Soon3 beds 2 baths
$359,000Coming Soon3 beds 2 baths4600 Duke St #432, ALEXANDRIA, VA 22304
MLS# VAAX2048646Listed by: CENTURY 21 REDWOOD REALTY - Coming Soon
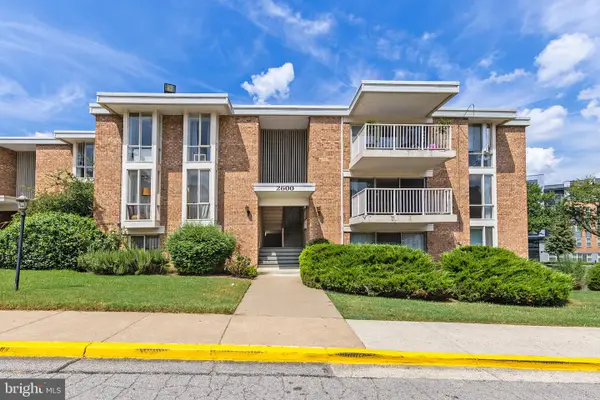 $199,900Coming Soon2 beds 1 baths
$199,900Coming Soon2 beds 1 baths2600 Indian Dr #2b, ALEXANDRIA, VA 22303
MLS# VAFX2261548Listed by: CENTURY 21 REDWOOD REALTY - New
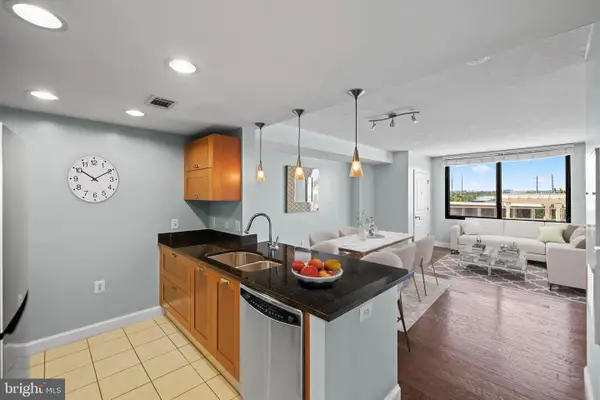 $360,000Active1 beds 1 baths805 sq. ft.
$360,000Active1 beds 1 baths805 sq. ft.2451 Midtown Ave #821, ALEXANDRIA, VA 22303
MLS# VAFX2261518Listed by: COLDWELL BANKER REALTY
