8809 Vernon View Dr, Alexandria, VA 22308
Local realty services provided by:Better Homes and Gardens Real Estate Maturo
8809 Vernon View Dr,Alexandria, VA 22308
$744,999
- 4 Beds
- 2 Baths
- 1,580 sq. ft.
- Single family
- Pending
Listed by:nathan daniel johnson
Office:keller williams capital properties
MLS#:VAFX2237696
Source:BRIGHTMLS
Price summary
- Price:$744,999
- Price per sq. ft.:$471.52
About this home
Come with your vision for this sought after location! Decide how you want the look. Discover the perfect blend of space, comfort, and location in this well-maintained split-level single-family home featuring 4 bedrooms and 2 bathrooms, plus a walk-up basement and a 1-car attached garage.
The main level offers a functional layout with a bedroom and full bath, a bright living room, dining area, and a recently updated kitchen with new countertops. Upstairs, you’ll find three additional bedrooms and a full bath. The lower level includes a walk-up basement with a convenient half bath, ideal for added living space, a home office, or a recreation room.
Recent updates include new tile flooring in the family room and garage, as well as a converted powder room with stylish wall tile, now a full bath. The home features a mix of hardwood floors, tile, and carpet throughout.
Enjoy the ease of the split-level design with minimal stairs and a superb location just minutes from DC and Maryland. With the Huntington Metro stop right outside your door, commuting is a breeze. You’re also just minutes from the Potomac River, Mount Vernon, the DC Wharf, National Harbor, and countless trails, restaurants, and entertainment options.
Don’t miss this opportunity to live in a spacious, updated home in one of the most accessible and vibrant areas of the region!
Contact an agent
Home facts
- Year built:1959
- Listing ID #:VAFX2237696
- Added:136 day(s) ago
- Updated:September 29, 2025 at 07:35 AM
Rooms and interior
- Bedrooms:4
- Total bathrooms:2
- Full bathrooms:2
- Living area:1,580 sq. ft.
Heating and cooling
- Cooling:Central A/C
- Heating:Forced Air, Natural Gas
Structure and exterior
- Roof:Asphalt
- Year built:1959
- Building area:1,580 sq. ft.
- Lot area:0.3 Acres
Schools
- High school:WEST POTOMAC
- Middle school:SANDBURG
- Elementary school:FORT HUNT
Utilities
- Water:Public
- Sewer:Public Sewer
Finances and disclosures
- Price:$744,999
- Price per sq. ft.:$471.52
- Tax amount:$8,600 (2025)
New listings near 8809 Vernon View Dr
- Coming SoonOpen Sun, 2 to 4pm
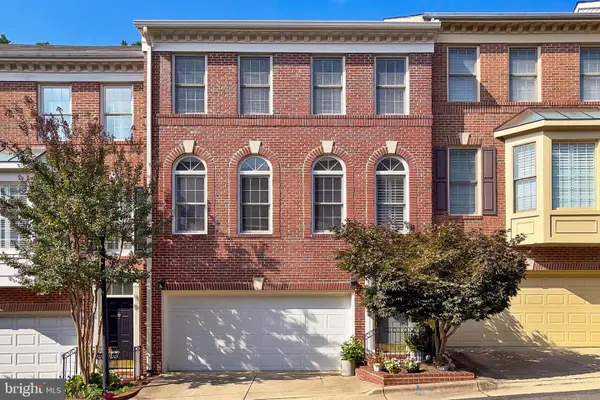 $849,900Coming Soon3 beds 3 baths
$849,900Coming Soon3 beds 3 baths4628 Knight Pl, ALEXANDRIA, VA 22311
MLS# VAAX2050364Listed by: EXP REALTY, LLC - Coming Soon
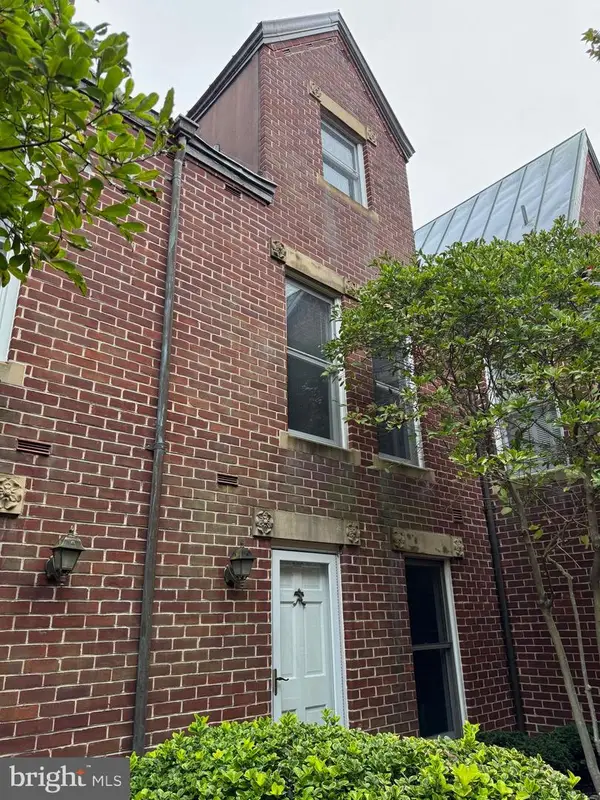 $985,000Coming Soon2 beds 3 baths
$985,000Coming Soon2 beds 3 baths142 N Union St, ALEXANDRIA, VA 22314
MLS# VAAX2049922Listed by: SAMSON PROPERTIES - New
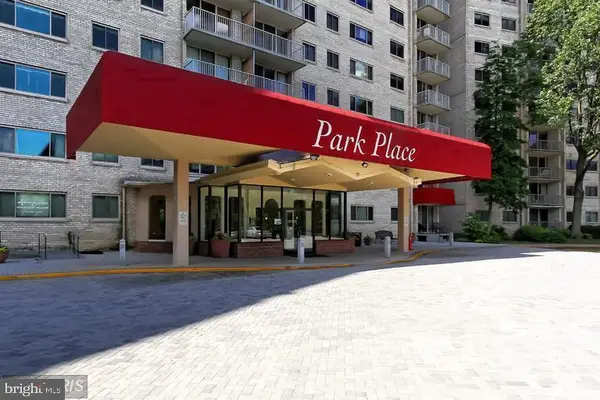 $162,500Active-- beds 1 baths471 sq. ft.
$162,500Active-- beds 1 baths471 sq. ft.2500 N Van Dorn St #1118, ALEXANDRIA, VA 22302
MLS# VAAX2050358Listed by: COMPASS - Coming Soon
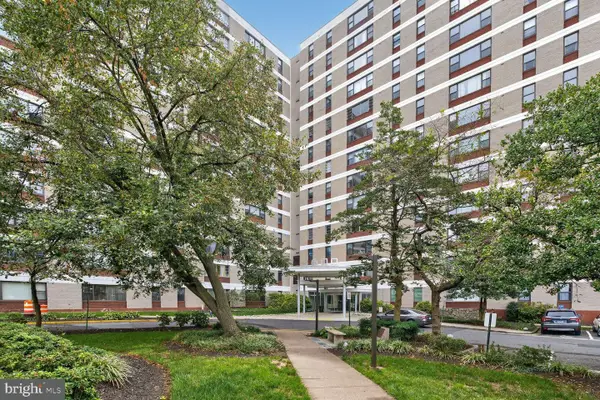 $219,900Coming Soon2 beds 1 baths
$219,900Coming Soon2 beds 1 baths4600 Duke St #1121, ALEXANDRIA, VA 22304
MLS# VAAX2050246Listed by: SAMSON PROPERTIES - Coming Soon
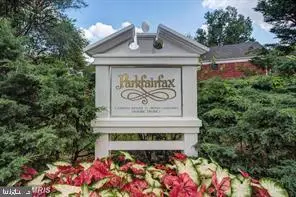 $324,920Coming Soon1 beds 1 baths
$324,920Coming Soon1 beds 1 baths1649 Preston Rd, ALEXANDRIA, VA 22302
MLS# VAAX2050306Listed by: COLDWELL BANKER REALTY - New
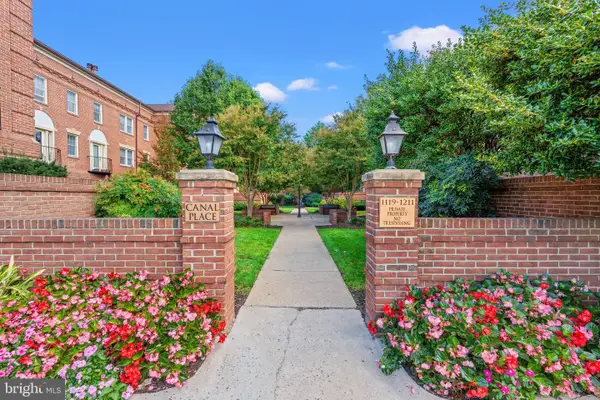 $515,000Active2 beds 1 baths791 sq. ft.
$515,000Active2 beds 1 baths791 sq. ft.1205 N Pitt #3c, ALEXANDRIA, VA 22314
MLS# VAAX2049276Listed by: CORCORAN MCENEARNEY - Open Sat, 12 to 2pmNew
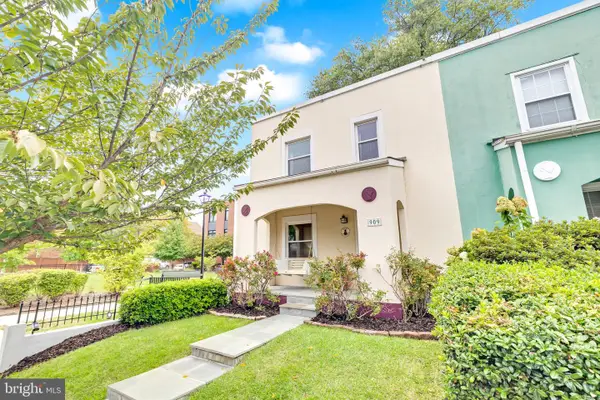 $800,000Active2 beds 2 baths1,200 sq. ft.
$800,000Active2 beds 2 baths1,200 sq. ft.909 Pendleton St, ALEXANDRIA, VA 22314
MLS# VAAX2050230Listed by: CORCORAN MCENEARNEY - Coming SoonOpen Sat, 12 to 2pm
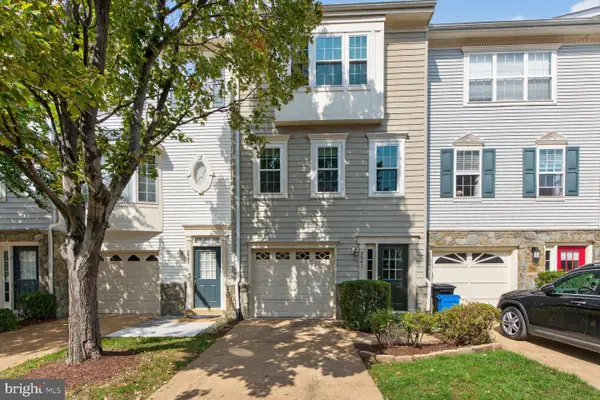 $735,000Coming Soon3 beds 4 baths
$735,000Coming Soon3 beds 4 baths3841 Watkins Mill Dr, ALEXANDRIA, VA 22304
MLS# VAAX2050324Listed by: FARIS HOMES - Coming Soon
 $449,900Coming Soon2 beds 2 baths
$449,900Coming Soon2 beds 2 baths1637 N Van Dorn St, ALEXANDRIA, VA 22304
MLS# VAAX2050280Listed by: SAMSON PROPERTIES - New
 $215,000Active1 beds 1 baths825 sq. ft.
$215,000Active1 beds 1 baths825 sq. ft.4600 Duke St #1300, ALEXANDRIA, VA 22304
MLS# VAAX2050330Listed by: NK REAL ESTATE GROUP, LLC
