8908 Vernon View Dr, ALEXANDRIA, VA 22308
Local realty services provided by:Better Homes and Gardens Real Estate Reserve
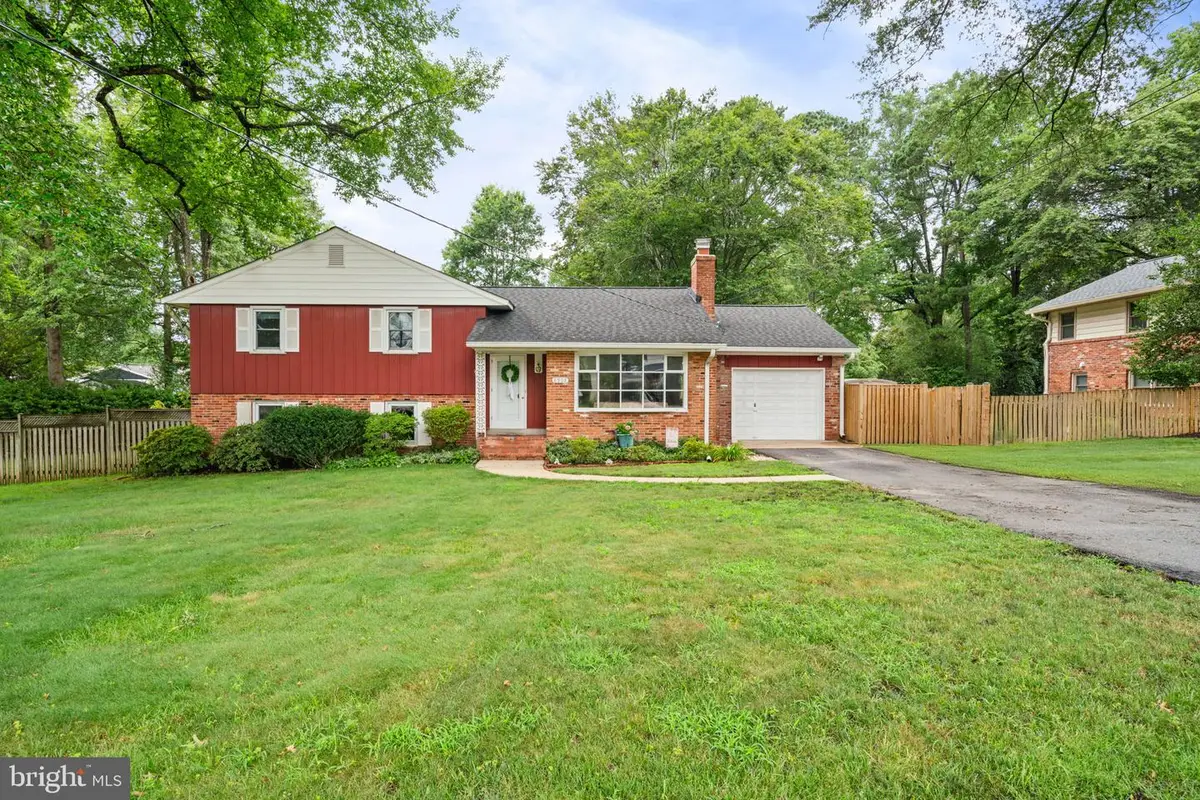
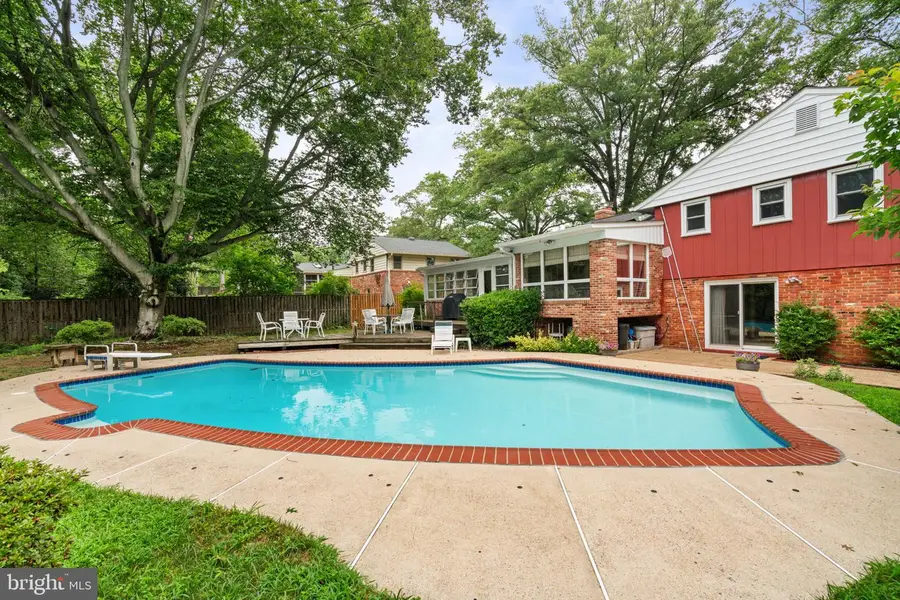
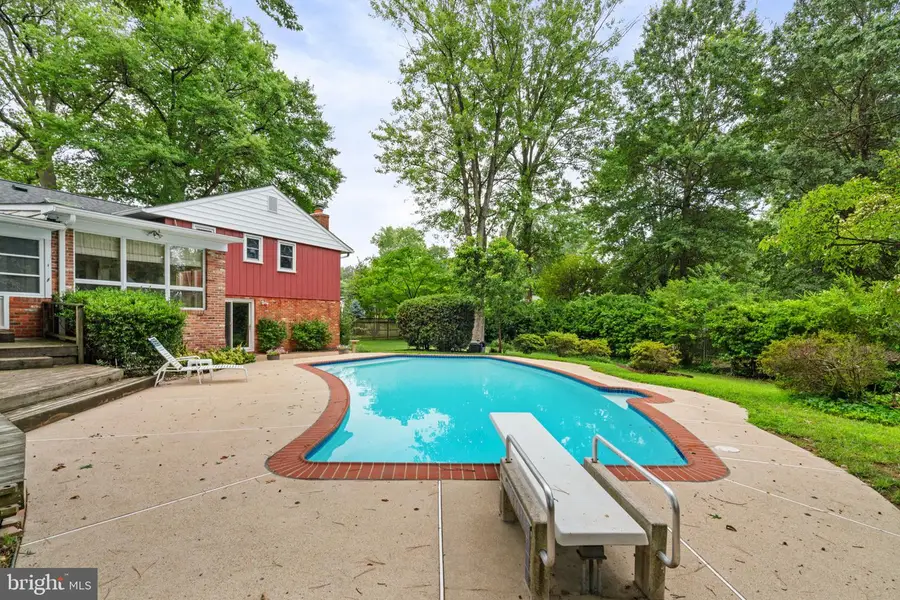
Listed by:kardin m lillis
Office:weichert, realtors
MLS#:VAFX2250848
Source:BRIGHTMLS
Price summary
- Price:$835,000
- Price per sq. ft.:$334.8
About this home
Opportunity knocks.....Located just a few blocks off the scenic George Washington Parkway and less than 2.5 miles to Mount Vernon, this spacious 5-bedroom, 3-bathroom split-level home offers over 2,500 square feet of living space on a serene half-acre lot. Set in a highly sought-after school district with unbeatable access to Old Town Alexandria, Washington, DC, and Reagan Airport, the location is simply ideal.
Inside, the flexible layout includes 3 bedrooms on the upper level including a primary with ensuite. The secondary bedrooms share a hall bath with a tub/shower combo. The main level has formal living and dining spaces as well as a large and light -filled eat in kitchen overlooking the fully-fenced backyard.
The lower level offers 2 bedrooms and full bath as well as a rec room area. This level would make a fantastic Owners retreat with walk-out access to the back yard entertaining area. There is also a large laundry room and a hobby room that can be fully finished or used for storage a few steps down from the lower level (lower level 2)
Let’s talk about that backyard! Mature trees offer shade and privacy to enjoy the sparkling gunite pool and lounging areas. Have you always dreamed of an outdoor kitchen or hot tub, or perhaps flowers are your passion; you won't lack the room for relaxing or entertaining.
While the home is ready for a creative touch and updating, it offers a solid foundation in a rarely-available location. The roof, windows, siding, furnace, a/c, and chimneys have been checked and updated/replaced as needed.
Don’t miss your opportunity to create your dream home at 8908 Vernon View—just minutes from DC and Old Town Alexandria!
Join us in for in person open houses this weekend, Saturday and Sunday July 19 and 20.
**Roof 2023 ** Siding 2024 ** Both chimneys relined and renovated 2023 ** Pool tiles 2020
** A/C 2017 **Furnace 2008 **Water heater 2008 **Doublehung window 2009
Home is being sold AS-IS
Contact an agent
Home facts
- Year built:1960
- Listing Id #:VAFX2250848
- Added:30 day(s) ago
- Updated:August 13, 2025 at 07:30 AM
Rooms and interior
- Bedrooms:5
- Total bathrooms:3
- Full bathrooms:3
- Living area:2,494 sq. ft.
Heating and cooling
- Cooling:Central A/C
- Heating:Forced Air, Natural Gas
Structure and exterior
- Year built:1960
- Building area:2,494 sq. ft.
- Lot area:0.5 Acres
Schools
- High school:WEST POTOMAC
- Middle school:SANDBURG
- Elementary school:FORT HUNT
Utilities
- Water:Public
- Sewer:Public Sewer
Finances and disclosures
- Price:$835,000
- Price per sq. ft.:$334.8
- Tax amount:$9,477 (2025)
New listings near 8908 Vernon View Dr
- Coming Soon
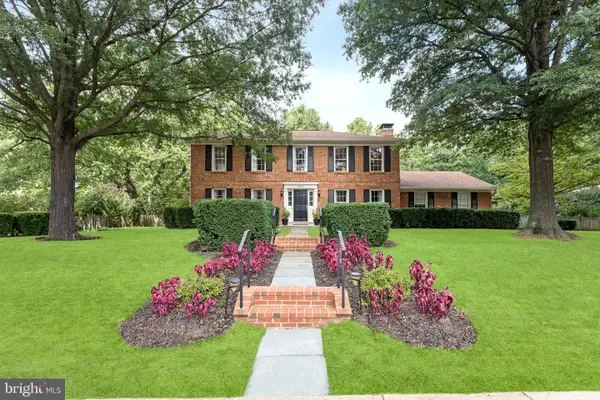 $1,250,000Coming Soon4 beds 3 baths
$1,250,000Coming Soon4 beds 3 baths4203 Maple Tree Ct, ALEXANDRIA, VA 22304
MLS# VAAX2046672Listed by: EXP REALTY, LLC - New
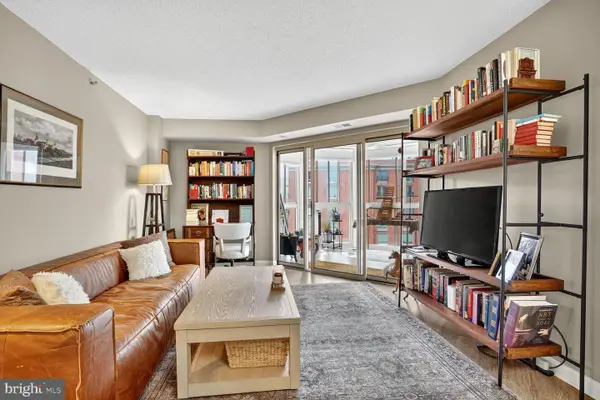 $610,000Active2 beds 2 baths980 sq. ft.
$610,000Active2 beds 2 baths980 sq. ft.2121 Jamieson Ave #1208, ALEXANDRIA, VA 22314
MLS# VAAX2048686Listed by: COMPASS - New
 $799,000Active4 beds 3 baths2,490 sq. ft.
$799,000Active4 beds 3 baths2,490 sq. ft.6825 Stoneybrooke Ln, ALEXANDRIA, VA 22306
MLS# VAFX2261840Listed by: BERKSHIRE HATHAWAY HOMESERVICES PENFED REALTY - Coming Soon
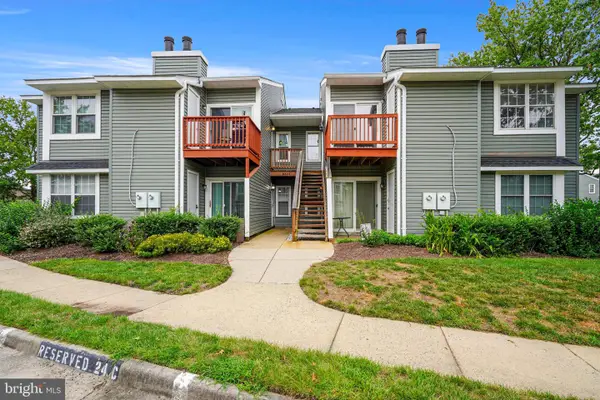 $310,000Coming Soon2 beds 2 baths
$310,000Coming Soon2 beds 2 baths8624-d Beekman Pl #24d, ALEXANDRIA, VA 22309
MLS# VAFX2261820Listed by: UNITED REAL ESTATE - New
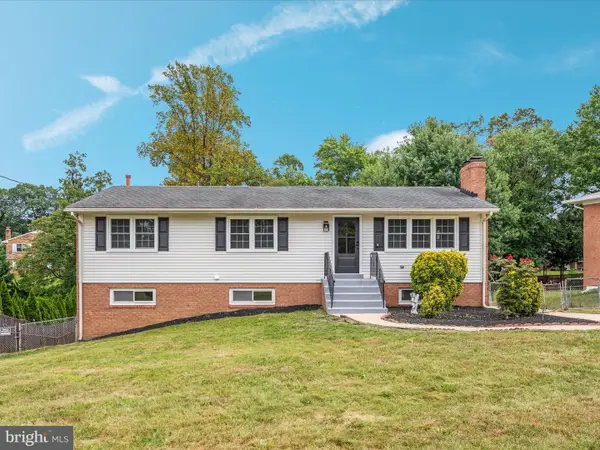 $900,000Active7 beds 4 baths2,104 sq. ft.
$900,000Active7 beds 4 baths2,104 sq. ft.5625 Maxine Ct, ALEXANDRIA, VA 22310
MLS# VAFX2261474Listed by: KELLER WILLIAMS CAPITAL PROPERTIES - Open Thu, 5 to 7pmNew
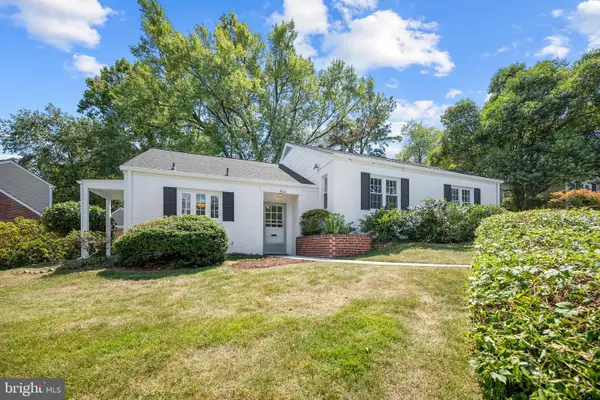 $875,000Active3 beds 2 baths1,609 sq. ft.
$875,000Active3 beds 2 baths1,609 sq. ft.802 Janneys Ln, ALEXANDRIA, VA 22302
MLS# VAAX2047774Listed by: KW METRO CENTER - New
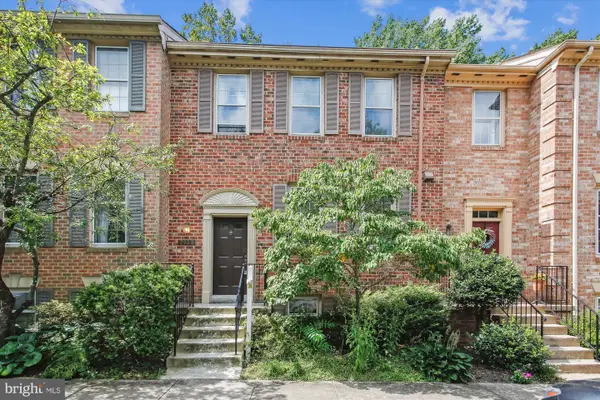 $600,000Active4 beds 4 baths2,452 sq. ft.
$600,000Active4 beds 4 baths2,452 sq. ft.Address Withheld By Seller, ALEXANDRIA, VA 22310
MLS# VAFX2261620Listed by: RE/MAX GATEWAY, LLC - New
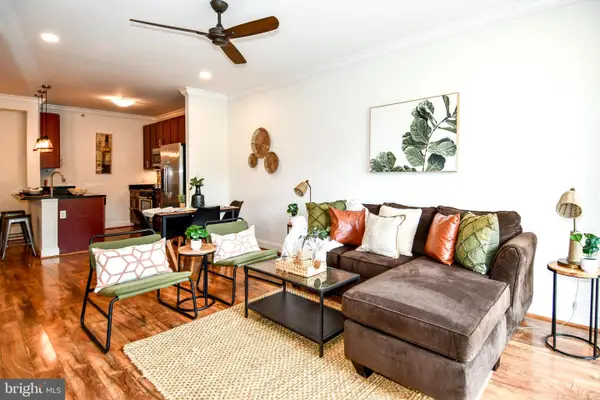 $316,900Active1 beds 1 baths759 sq. ft.
$316,900Active1 beds 1 baths759 sq. ft.6301 Edsall Rd #115, ALEXANDRIA, VA 22312
MLS# VAFX2257374Listed by: LONG & FOSTER REAL ESTATE, INC. - New
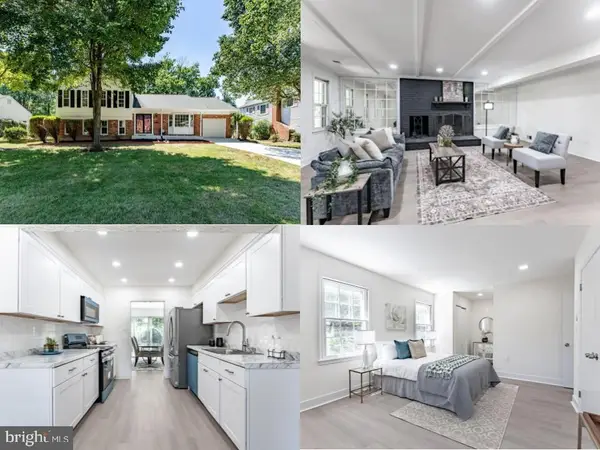 $719,888Active5 beds 3 baths2,324 sq. ft.
$719,888Active5 beds 3 baths2,324 sq. ft.8116 Cooper St, ALEXANDRIA, VA 22309
MLS# VAFX2261074Listed by: EXP REALTY LLC - Coming Soon
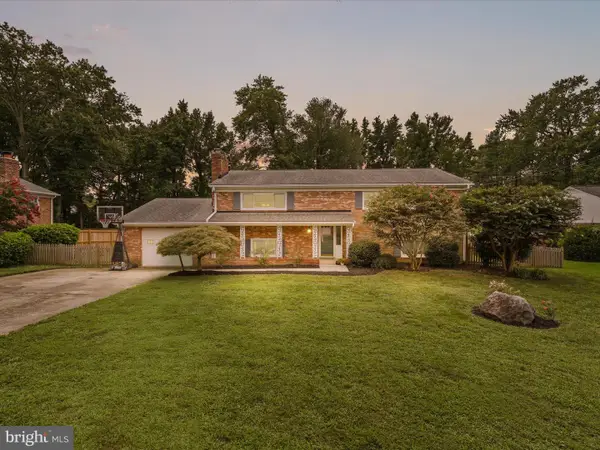 $775,000Coming Soon4 beds 3 baths
$775,000Coming Soon4 beds 3 baths4417 Laurel Rd, ALEXANDRIA, VA 22309
MLS# VAFX2261566Listed by: COMPASS

