9016 Greylock St, Alexandria, VA 22308
Local realty services provided by:Better Homes and Gardens Real Estate Community Realty
Listed by:amber j gould
Office:nht real estate llc.
MLS#:VAFX2250088
Source:BRIGHTMLS
Price summary
- Price:$1,050,000
- Price per sq. ft.:$300.69
About this home
Updated 5 BR, 3.5 BA Retreat with Hardwood Floors, Pool, Hot Tub & Outdoor Oasis in Stratford Landing
Bright, spacious, and beautifully updated, this 5-bedroom, 3.5-bath home in sought-after Stratford Landing combines comfort, style, and resort-style living. Recently painted inside and out, the home features gleaming hardwood floors throughout the main living areas, adding warmth and elegance to the space.
The renovated kitchen offers white cabinetry, sleek countertops, and stainless-steel appliances, opening seamlessly into a cozy family room with a wood-burning fireplace—perfect for everyday living and entertaining.
Open-concept Dining and Living Rooms flow to a large back deck, ideal for indoor-outdoor gatherings. A versatile main-level bedroom serves equally well as a home office, while the expansive primary suite includes a walk-in closet and an updated en suite bath.
The fully finished lower level features a spacious rec room, dedicated laundry area, half bath, and three additional bedrooms—plus a stylishly updated full bath.
Step outside to your private backyard retreat, complete with a large inground pool, hot tub with a waterfall feature, firepit, tiki bar, and a roomy storage shed. The fully fenced yard provides ample space for relaxation, play, and entertaining.
With an attached 2-car garage, EV charger, and a generous driveway, this move-in ready home offers an exceptional lifestyle—inside and out.
Updates:
Tankless hot water heater 2025
Pool pump 2025
Roof 2022
HVAC 2018
Dishwasher 2025
Fridge 2025
Exterior house/shed painting 2022
Interior house painting 2025
Kitchen cabinets painted 2025
Contact an agent
Home facts
- Year built:1963
- Listing ID #:VAFX2250088
- Added:91 day(s) ago
- Updated:September 29, 2025 at 02:04 PM
Rooms and interior
- Bedrooms:5
- Total bathrooms:4
- Full bathrooms:3
- Half bathrooms:1
- Living area:3,492 sq. ft.
Heating and cooling
- Cooling:Central A/C
- Heating:90% Forced Air
Structure and exterior
- Year built:1963
- Building area:3,492 sq. ft.
- Lot area:0.34 Acres
Schools
- High school:WEST POTOMAC
- Middle school:SANDBURG
- Elementary school:FORT HUNT
Utilities
- Water:Public
- Sewer:Public Sewer
Finances and disclosures
- Price:$1,050,000
- Price per sq. ft.:$300.69
- Tax amount:$11,404 (2025)
New listings near 9016 Greylock St
- New
 $715,000Active2 beds 2 baths1,112 sq. ft.
$715,000Active2 beds 2 baths1,112 sq. ft.1115 Cameron St #215, ALEXANDRIA, VA 22314
MLS# VAAX2050368Listed by: COMPASS - Coming SoonOpen Sun, 2 to 4pm
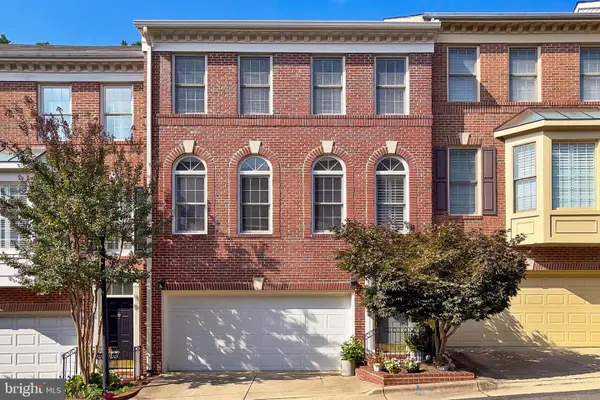 $849,900Coming Soon3 beds 3 baths
$849,900Coming Soon3 beds 3 baths4628 Knight Pl, ALEXANDRIA, VA 22311
MLS# VAAX2050364Listed by: EXP REALTY, LLC - Coming Soon
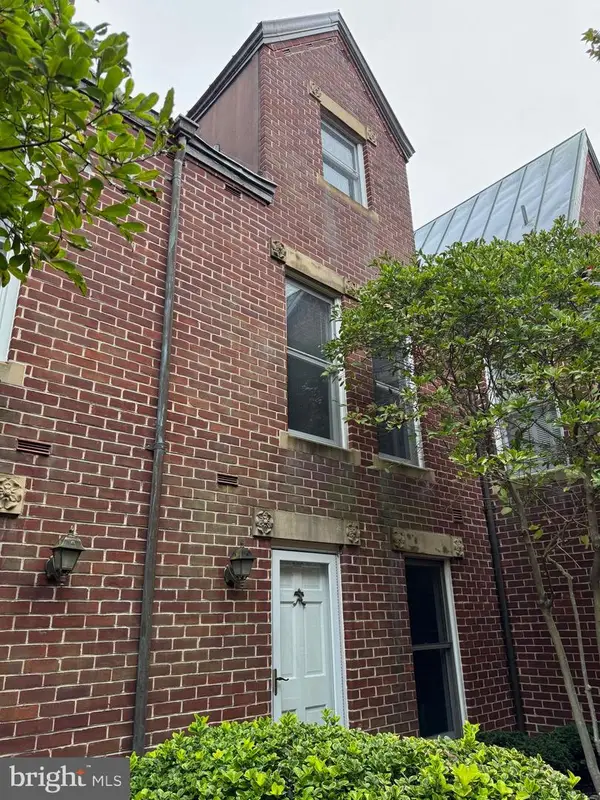 $985,000Coming Soon2 beds 3 baths
$985,000Coming Soon2 beds 3 baths142 N Union St, ALEXANDRIA, VA 22314
MLS# VAAX2049922Listed by: SAMSON PROPERTIES - New
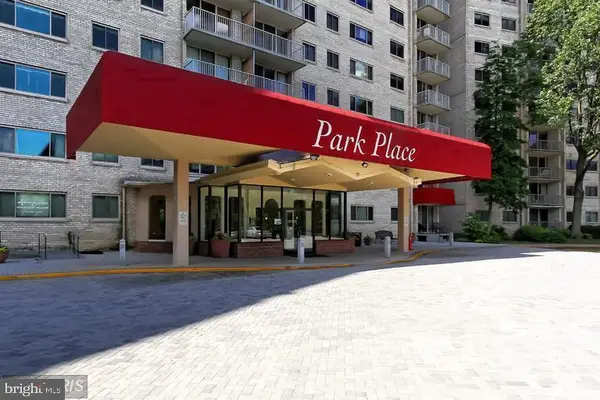 $162,500Active-- beds 1 baths471 sq. ft.
$162,500Active-- beds 1 baths471 sq. ft.2500 N Van Dorn St #1118, ALEXANDRIA, VA 22302
MLS# VAAX2050358Listed by: COMPASS - Coming Soon
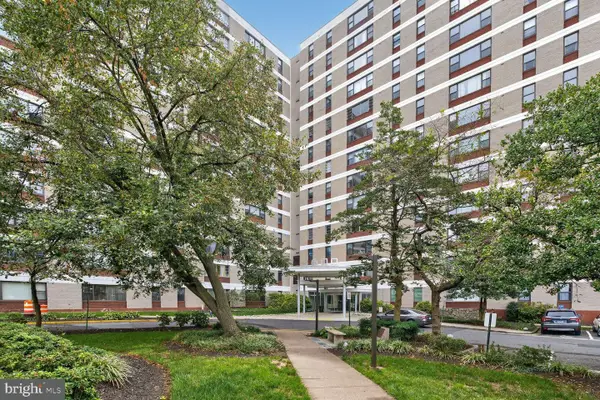 $219,900Coming Soon2 beds 1 baths
$219,900Coming Soon2 beds 1 baths4600 Duke St #1121, ALEXANDRIA, VA 22304
MLS# VAAX2050246Listed by: SAMSON PROPERTIES - Coming Soon
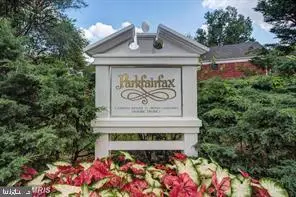 $324,920Coming Soon1 beds 1 baths
$324,920Coming Soon1 beds 1 baths1649 Preston Rd, ALEXANDRIA, VA 22302
MLS# VAAX2050306Listed by: COLDWELL BANKER REALTY - New
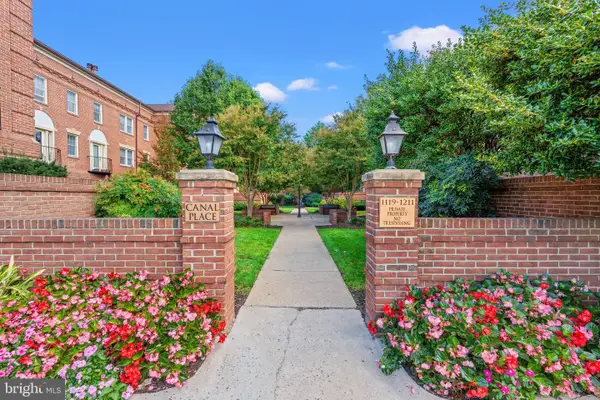 $515,000Active2 beds 1 baths791 sq. ft.
$515,000Active2 beds 1 baths791 sq. ft.1205 N Pitt #3c, ALEXANDRIA, VA 22314
MLS# VAAX2049276Listed by: CORCORAN MCENEARNEY - Open Sat, 12 to 2pmNew
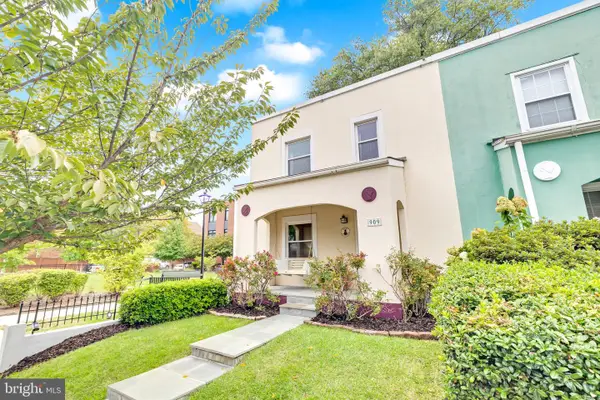 $800,000Active2 beds 2 baths1,200 sq. ft.
$800,000Active2 beds 2 baths1,200 sq. ft.909 Pendleton St, ALEXANDRIA, VA 22314
MLS# VAAX2050230Listed by: CORCORAN MCENEARNEY - Coming SoonOpen Sat, 12 to 2pm
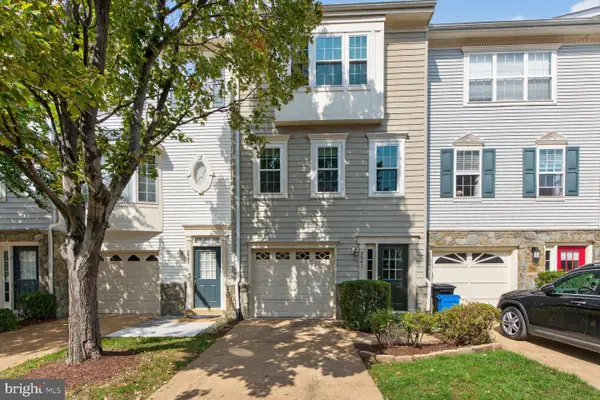 $735,000Coming Soon3 beds 4 baths
$735,000Coming Soon3 beds 4 baths3841 Watkins Mill Dr, ALEXANDRIA, VA 22304
MLS# VAAX2050324Listed by: FARIS HOMES - Coming Soon
 $449,900Coming Soon2 beds 2 baths
$449,900Coming Soon2 beds 2 baths1637 N Van Dorn St, ALEXANDRIA, VA 22304
MLS# VAAX2050280Listed by: SAMSON PROPERTIES
