902 Emerald Dr, Alexandria, VA 22308
Local realty services provided by:Better Homes and Gardens Real Estate Maturo
Listed by:peter j braun jr.
Office:long & foster real estate, inc.
MLS#:VAFX2240884
Source:BRIGHTMLS
Price summary
- Price:$1,949,500
- Price per sq. ft.:$354.45
About this home
Exceptional custom-renovated, expanded home located in well-established, family-friendly neighborhood near Potomac River, 3 miles from George Washington’s historic estate. This sought-after area features mature trees, manicured lawns, sidewalks on every street, parks, and no above-ground power lines.
Set on one of the most prestigious and private streets in the Ft. Hunt/Alexandria area, this home was transformed from a 4BR, 3.5BA, 3,200 sq ft residence into a stunning 5,511 sq ft, 7BR, 5 full and 2 half bath property. The spacious, open-concept design is complemented by beautifully landscaped and hardscaped front and back yards—creating an oasis for entertaining, play, gardening, enjoying nature and wildlife.
The community features its own park with swim center (3 pools: lap, recreation, baby), tennis and basketball courts, toddler playground, open fields for sports and events. The highly rated Waynewood Elementary, with playgrounds and sports fields, is short walk away.
The most recent renovation, completed in 2024, transformed the half-acre lot with new front flagstone walks, porch, garden beds. The backyard now features a covered outdoor kitchen with granite counters, stainless steel appliances, and large screen TV, ideal for sports or movie nights. A massive flagstone patio includes firepit area and separate entertaining spaces, connecting via paths and stairs to upper and lower decks, both 12x34 ft, large creek-side lawn, and multi-use timber terraces and gardens. The fenced backyard with lockable gates is child and pet friendly. Thoughtful landscaping and lighting ensure evening enjoyment. The upper deck, spacious enough for two large tables, connects directly to the kitchen and a dedicated grilling area for easy indoor-outdoor flow.
In 2002, the east side of the home was expanded to include a high-end kitchen with stainless steel appliances: double ovens, warming drawer, 6-burner gas range with griddle, two refrigerators, two sinks, two dishwashers. Adjacent to the 29x20 ft family kitchen/great room, are an enlarged formal dining room, a living room with fireplace, a redesigned den with fireplace, all connected by a grand entry hallway. A spiral staircase with modern iron railing connects to the upper level, which features a loft/game room, half bath, “secret room” and fully renovated primary suite. Adjoining the large primary bedroom are a dressing/sitting area with two custom walk-in closets and a luxurious bath with double vanities, private toilet stall, walk-in shower, freestanding tub. This 2002 renovation added 1,461 sq ft to the original 3,200 sq ft and the 1992 addition of 850 sq ft, bringing the total finished area to 5,511 sq ft (not including garage, attic, or workshop).
The 1992 renovation added two bedrooms with shared bath upstairs, renovated full bath, and ground-floor bedroom with en-suite bath. The den was enlarged, and a straight-entry garage with attached workshop was added. Covered breezeways and roof overhangs provide shelter from weather.
Recent updates include new custom glass shower and tub doors, bathroom tile and fixtures, and kitchen upgrades: two new refrigerators, dishwashers, disposals, and sink hardware. The laundry room includes a new washer, dryer, stainless sink, and 6-ft temperature-controlled wine cooler. All windows and doors are Andersen or Pella; three new sliding glass doors, side and front entry doors, and coded locks were added in 2025. A full roof replacement was done in 2019, including new black metal roofing for overhangs.
The home’s interior and exterior were sanded and repainted in Fall 2024 and Spring 2025. Ample storage is thoughtfully integrated throughout: each bedroom has one or two custom closets, with six additional coat/storage closets in common areas, plus built-ins, walk-up attic, garage, workshop and outdoor shed.
With high-quality, meaningful renovations, consistent maintenance, and modern upgrades, this exceptional home is truly turn-key ready
Contact an agent
Home facts
- Year built:1967
- Listing ID #:VAFX2240884
- Added:138 day(s) ago
- Updated:September 29, 2025 at 07:35 AM
Rooms and interior
- Bedrooms:7
- Total bathrooms:7
- Full bathrooms:5
- Half bathrooms:2
- Living area:5,500 sq. ft.
Heating and cooling
- Cooling:Central A/C, Programmable Thermostat
- Heating:Forced Air, Natural Gas, Zoned
Structure and exterior
- Roof:Asphalt
- Year built:1967
- Building area:5,500 sq. ft.
- Lot area:0.42 Acres
Schools
- High school:WEST POTOMAC
- Middle school:CARL SANDBURG
- Elementary school:WAYNEWOOD
Utilities
- Water:Public
- Sewer:Public Sewer
Finances and disclosures
- Price:$1,949,500
- Price per sq. ft.:$354.45
- Tax amount:$14,986 (2025)
New listings near 902 Emerald Dr
- Coming SoonOpen Sun, 2 to 4pm
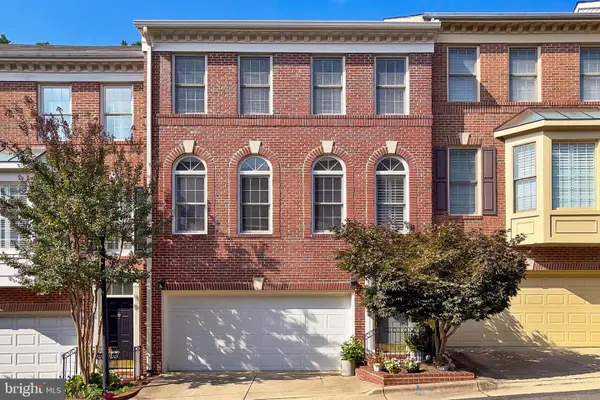 $849,900Coming Soon3 beds 3 baths
$849,900Coming Soon3 beds 3 baths4628 Knight Pl, ALEXANDRIA, VA 22311
MLS# VAAX2050364Listed by: EXP REALTY, LLC - Coming Soon
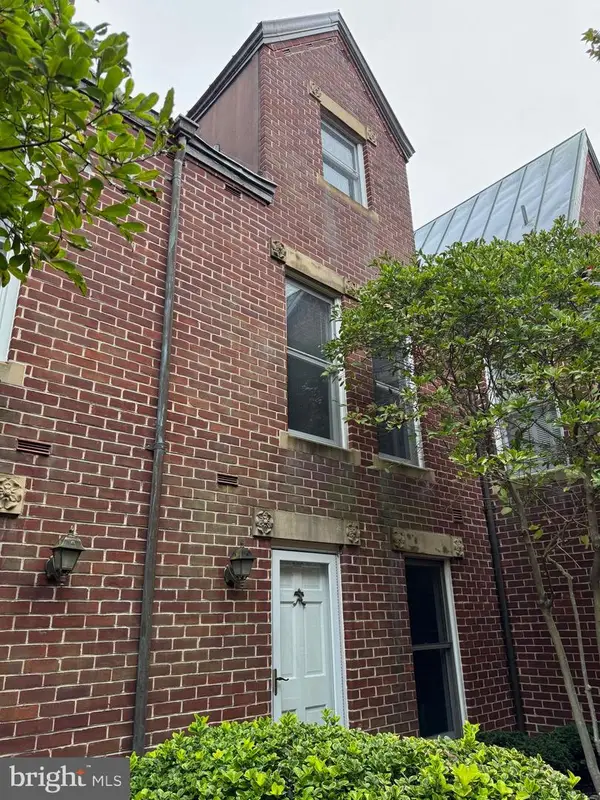 $985,000Coming Soon2 beds 3 baths
$985,000Coming Soon2 beds 3 baths142 N Union St, ALEXANDRIA, VA 22314
MLS# VAAX2049922Listed by: SAMSON PROPERTIES - New
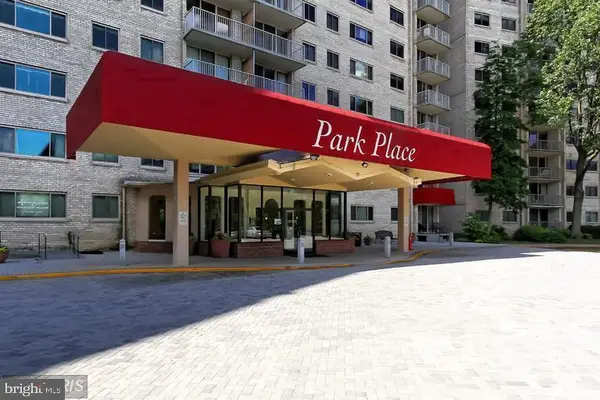 $162,500Active-- beds 1 baths471 sq. ft.
$162,500Active-- beds 1 baths471 sq. ft.2500 N Van Dorn St #1118, ALEXANDRIA, VA 22302
MLS# VAAX2050358Listed by: COMPASS - Coming Soon
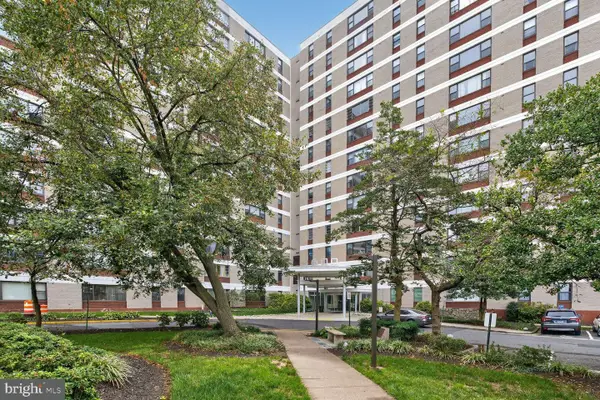 $219,900Coming Soon2 beds 1 baths
$219,900Coming Soon2 beds 1 baths4600 Duke St #1121, ALEXANDRIA, VA 22304
MLS# VAAX2050246Listed by: SAMSON PROPERTIES - Coming Soon
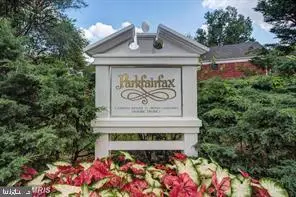 $324,920Coming Soon1 beds 1 baths
$324,920Coming Soon1 beds 1 baths1649 Preston Rd, ALEXANDRIA, VA 22302
MLS# VAAX2050306Listed by: COLDWELL BANKER REALTY - New
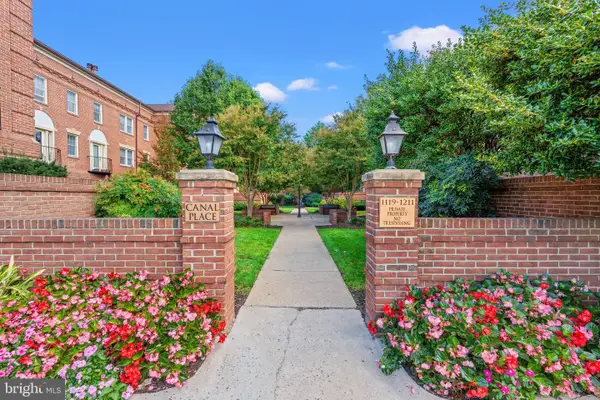 $515,000Active2 beds 1 baths791 sq. ft.
$515,000Active2 beds 1 baths791 sq. ft.1205 N Pitt #3c, ALEXANDRIA, VA 22314
MLS# VAAX2049276Listed by: CORCORAN MCENEARNEY - Open Sat, 12 to 2pmNew
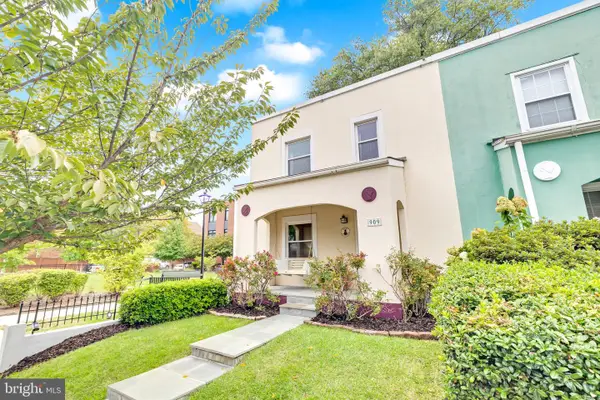 $800,000Active2 beds 2 baths1,200 sq. ft.
$800,000Active2 beds 2 baths1,200 sq. ft.909 Pendleton St, ALEXANDRIA, VA 22314
MLS# VAAX2050230Listed by: CORCORAN MCENEARNEY - Coming SoonOpen Sat, 12 to 2pm
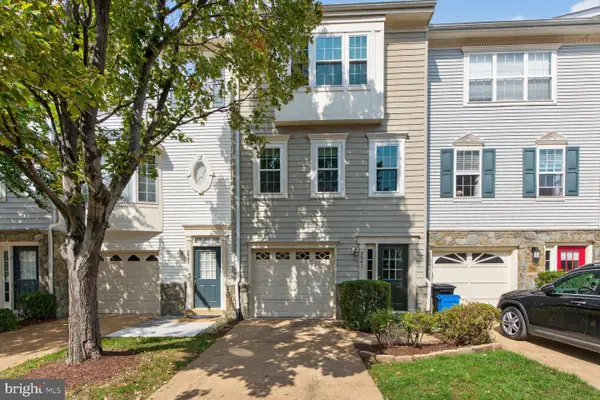 $735,000Coming Soon3 beds 4 baths
$735,000Coming Soon3 beds 4 baths3841 Watkins Mill Dr, ALEXANDRIA, VA 22304
MLS# VAAX2050324Listed by: FARIS HOMES - Coming Soon
 $449,900Coming Soon2 beds 2 baths
$449,900Coming Soon2 beds 2 baths1637 N Van Dorn St, ALEXANDRIA, VA 22304
MLS# VAAX2050280Listed by: SAMSON PROPERTIES - New
 $215,000Active1 beds 1 baths825 sq. ft.
$215,000Active1 beds 1 baths825 sq. ft.4600 Duke St #1300, ALEXANDRIA, VA 22304
MLS# VAAX2050330Listed by: NK REAL ESTATE GROUP, LLC
