918 S Saint Asaph St, ALEXANDRIA, VA 22314
Local realty services provided by:Better Homes and Gardens Real Estate Valley Partners

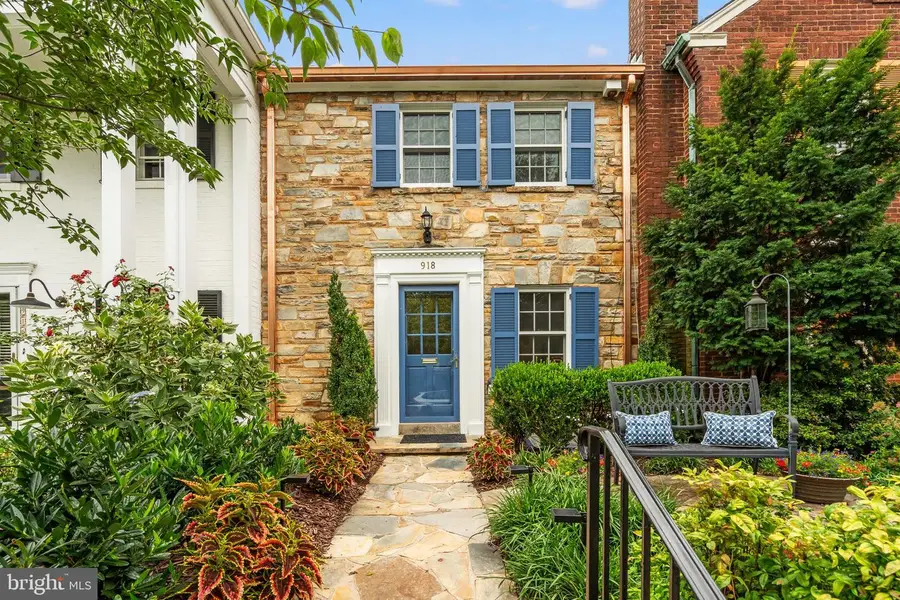
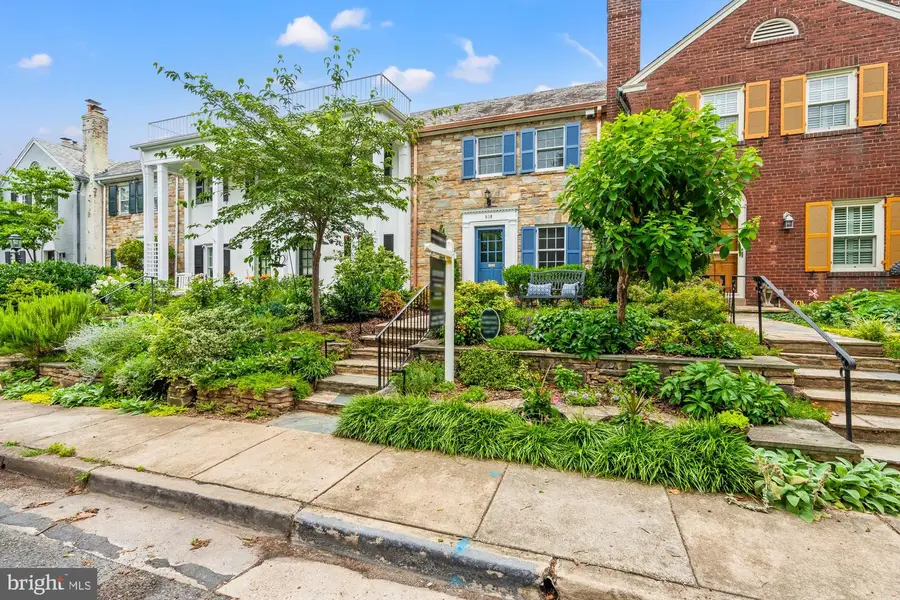
Listed by:janet caterson price
Office:corcoran mcenearney
MLS#:VAAX2045120
Source:BRIGHTMLS
Price summary
- Price:$1,455,000
- Price per sq. ft.:$574.87
About this home
Prepare to fall in love with this stunning, fully renovated, stone-front townhome from the 1940's! Located in Yates Gardens, in the desirable southeast quadrant of Old Town, this beauty boasts a generous layout and size and is one of the LARGEST in the community.
A notable feature is the substantial 1,000 sq ft, two-level rear addition, which includes a great room with built-in cabinets, a fireplace, TV niche, and powder room on the main level. On the second level of this addition is the luxurious master suite with a tray ceiling and en suite bath, including a generously-sized steam shower with multiple shower heads. The upper level technically has 2 bedrooms however there is a large BONUS room which could be used however you choose!
You will enter by the stone steps and walkway through the elegantly landscaped front yard and enter the house to find an oversized living room with beautiful random-width hardwood flooring and a decorative fireplace. As you walk through the living room, you will be drawn to the dining room and then capture a vast sunken great room that leads to the sun-drenched rear patio.
The renovated kitchen is well-appointed with rich cherry cabinets, stainless steel appliances, matching hardwood flooring, an island with loads of storage space and a trash/recycling drawer, adjacent to the high-ceiling dining room. Continuing two steps down from this level is the large great room with half bath and French doors that open to a rear fenced patio, complete with an optional hot tub.
The upper level offers THREE SIZEABLE ROOMS, including the primary suite as well as a second vintage full bath.
The basement level features a spacious carpeted recreation room with closets, a custom built-in entertainment center. You will also find a third full bath, a separate laundry/workshop area, and louvered-door mechanical room.
Storage is plentiful throughout the home, including a partially floored attic with pull-down access. Rare in Old Town, the property includes a deeded parking space in the front service road and garbage pick-up directly from the rear alley.
This home is in easy walking distance to the riverfront, parks, walking paths, several acclaimed restaurants, Balducci’s, and other retail amenities such as a hardware store, bank, and coffee shop, and it offers fantastic entertaining space thanks to its thoughtful addition and prime location in Old Town Alexandria. Best of all, there are NO HOA fees!
Contact an agent
Home facts
- Year built:1941
- Listing Id #:VAAX2045120
- Added:99 day(s) ago
- Updated:August 16, 2025 at 07:27 AM
Rooms and interior
- Bedrooms:2
- Total bathrooms:4
- Full bathrooms:3
- Half bathrooms:1
- Living area:2,531 sq. ft.
Heating and cooling
- Cooling:Ceiling Fan(s), Central A/C
- Heating:Electric, Forced Air, Heat Pump(s), Natural Gas, Zoned
Structure and exterior
- Roof:Metal, Rubber, Slate
- Year built:1941
- Building area:2,531 sq. ft.
- Lot area:0.05 Acres
Schools
- High school:ALEXANDRIA CITY
- Middle school:GEORGE WASHINGTON
- Elementary school:LYLES-CROUCH
Utilities
- Water:Public
- Sewer:Public Sewer
Finances and disclosures
- Price:$1,455,000
- Price per sq. ft.:$574.87
- Tax amount:$13,719 (2024)
New listings near 918 S Saint Asaph St
- Coming Soon
 $698,000Coming Soon4 beds 3 baths
$698,000Coming Soon4 beds 3 baths4201 Franconia Rd, ALEXANDRIA, VA 22310
MLS# VAFX2262114Listed by: REALTY ONE GROUP CAPITAL - Coming Soon
 $1,350,000Coming Soon5 beds 3 baths
$1,350,000Coming Soon5 beds 3 baths3002 Sevor Ln, ALEXANDRIA, VA 22309
MLS# VAFX2261684Listed by: TTR SOTHEBY'S INTERNATIONAL REALTY - Coming Soon
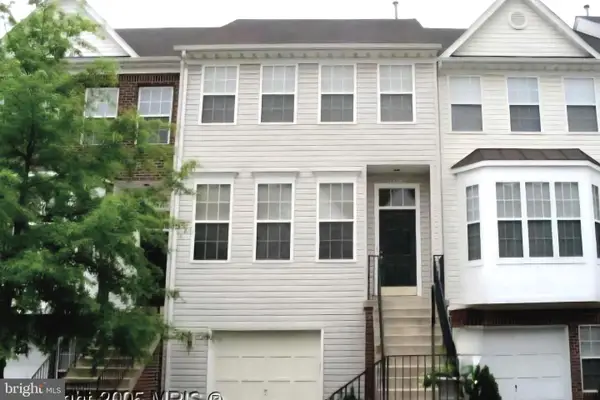 $699,500Coming Soon3 beds 4 baths
$699,500Coming Soon3 beds 4 baths6623 Patent Parish Ln, ALEXANDRIA, VA 22315
MLS# VAFX2262104Listed by: SAMSON PROPERTIES - Coming Soon
 $485,000Coming Soon2 beds 3 baths
$485,000Coming Soon2 beds 3 baths7705 Haynes Point Way #2802, ALEXANDRIA, VA 22315
MLS# VAFX2261412Listed by: COLDWELL BANKER REALTY - New
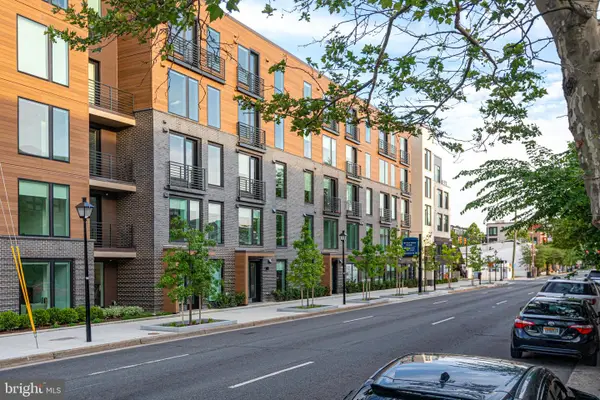 $437,500Active1 beds 1 baths558 sq. ft.
$437,500Active1 beds 1 baths558 sq. ft.701 N Henry St #204, ALEXANDRIA, VA 22314
MLS# VAAX2048742Listed by: TETRA CORPORATION - Coming Soon
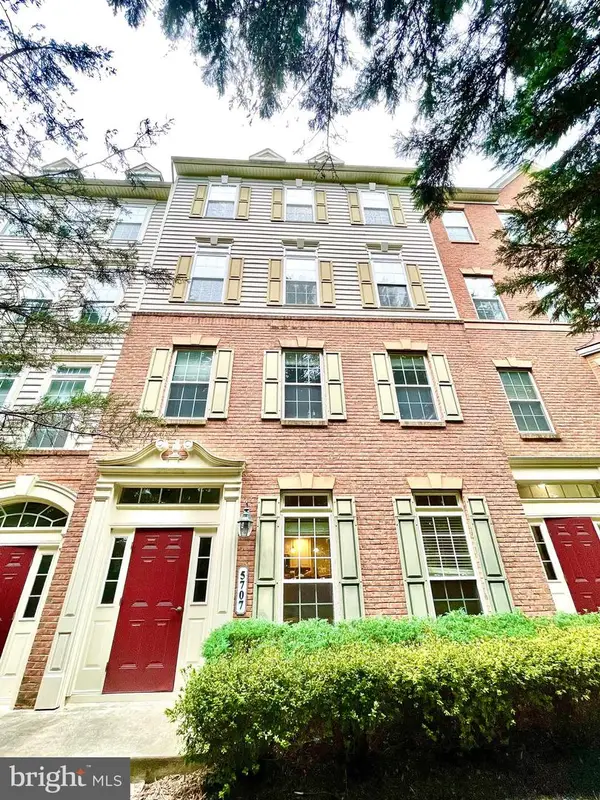 $652,900Coming Soon3 beds 3 baths
$652,900Coming Soon3 beds 3 baths5707 Callcott Way #h, ALEXANDRIA, VA 22312
MLS# VAFX2261952Listed by: EXP REALTY, LLC - Coming Soon
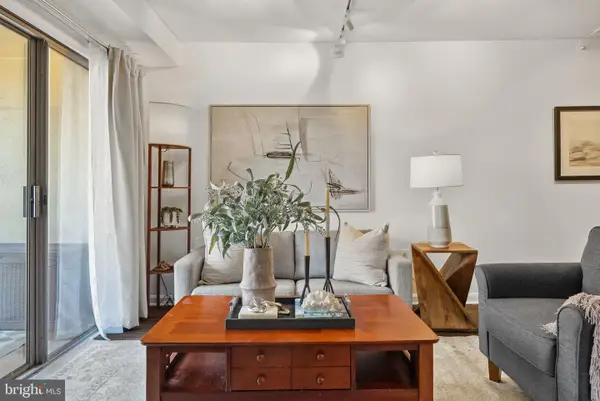 $550,000Coming Soon2 beds 2 baths
$550,000Coming Soon2 beds 2 baths610 N West St #405, ALEXANDRIA, VA 22314
MLS# VAAX2048738Listed by: COMPASS - Open Sat, 12 to 3pmNew
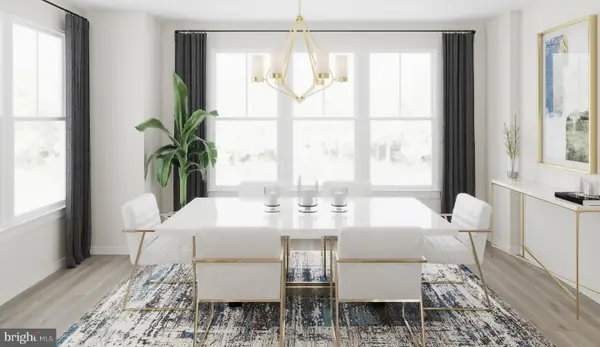 $889,999Active4 beds 4 baths2,857 sq. ft.
$889,999Active4 beds 4 baths2,857 sq. ft.6237 Folly Ln, ALEXANDRIA, VA 22315
MLS# VAFX2262068Listed by: PEARSON SMITH REALTY, LLC - Coming Soon
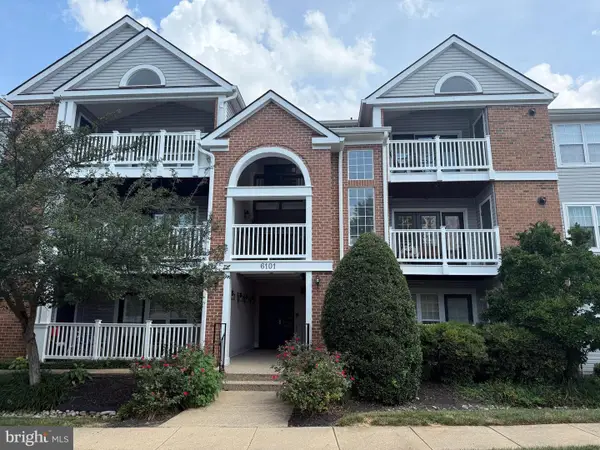 $429,950Coming Soon2 beds 2 baths
$429,950Coming Soon2 beds 2 baths6101 Wigmore Ln #e, ALEXANDRIA, VA 22315
MLS# VAFX2261992Listed by: LONG & FOSTER REAL ESTATE, INC. - Open Sat, 11am to 2pmNew
 $365,000Active2 beds 2 baths928 sq. ft.
$365,000Active2 beds 2 baths928 sq. ft.6903 Victoria Dr #f, ALEXANDRIA, VA 22310
MLS# VAFX2261982Listed by: SELECT PREMIUM PROPERTIES, INC
