181 Mobley Mtn Rd, Amherst, VA 24521
Local realty services provided by:Better Homes and Gardens Real Estate Premier
181 Mobley Mtn Rd,Amherst, VA 24521
$839,900
- 3 Beds
- 3 Baths
- - sq. ft.
- Single family
- Sold
Listed by: yvonne renee jansen
Office: lynchburgs finest team llc.
MLS#:VAAH2000084
Source:BRIGHTMLS
Sorry, we are unable to map this address
Price summary
- Price:$839,900
About this home
Welcome to this stunning European-inspired estate set on 40 private acres with breathtaking Blue Ridge Mountain views, just minutes from Amherst, VA. Designed for both elegance and comfort, this one-of-a-kind property offers a serene sanctuary with modern upgrades and direct paved access.
The home has been thoughtfully redesigned with an open concept floor plan showcasing a grand mudroom entry, spacious dual living areas, and a chef’s kitchen complete with an 8-foot center island, farmhouse apron sink, premium 48” gas range, dual ovens, and elegant quartz countertops. A dedicated home office with a private entrance provides the ideal space for business or remote work. Four cozy fireplaces add warmth and charm throughout the home.
The upper level offers three generous bedrooms and two beautifully renovated baths. The owner’s suite is a true retreat with walk-in closets, a sculptural soaking tub, oversized tiled shower, and dual-basin vanity.
Premium upgrades include a new Generac backup system, ultra-fast Firefly internet, and a 500-gallon buried propane tank, ensuring comfort and peace of mind.
The expansive grounds are perfect for entertaining and outdoor living, featuring patios, babbling creeks, a scenic overlook, and trails for walking or exploring. Whether you’re relaxing at home or enjoying the surrounding amenities, this estate provides the ultimate blend of luxury and countryside living.
Located just minutes from Mill Creek Lake’s 190 acres of recreation and 30 minutes from Wintergreen Resort, you’ll enjoy fishing, hiking, skiing, and year-round outdoor activities while still being close to town conveniences.
Highlights include:
40-acre private sanctuary with paved access
Chef’s kitchen with quartz surfaces and premium appliances
Dedicated office with separate entrance
Four fireplaces throughout
Owner’s suite with spa-inspired bath
Renovated secondary baths
Generac backup system and buried propane tank
High-speed Firefly internet
Entertaining patios, creeks, overlook, and trails
You can subdivide to build another house. The upper pasture would be the perfect location.
Experience the unmatched lifestyle this property offers—luxury, privacy, and convenience in the heart of Amherst County.
Contact an agent
Home facts
- Year built:1980
- Listing ID #:VAAH2000084
- Added:50 day(s) ago
- Updated:November 17, 2025 at 05:38 AM
Rooms and interior
- Bedrooms:3
- Total bathrooms:3
- Full bathrooms:3
Heating and cooling
- Cooling:Heat Pump(s)
- Heating:Heat Pump(s), Propane - Owned, Wood Burn Stove
Structure and exterior
- Roof:Architectural Shingle
- Year built:1980
Schools
- High school:AMHERST
- Middle school:AMHERST
- Elementary school:AMHERST
Utilities
- Water:Well
- Sewer:Septic Exists
Finances and disclosures
- Price:$839,900
- Tax amount:$2,134 (2023)
New listings near 181 Mobley Mtn Rd
- New
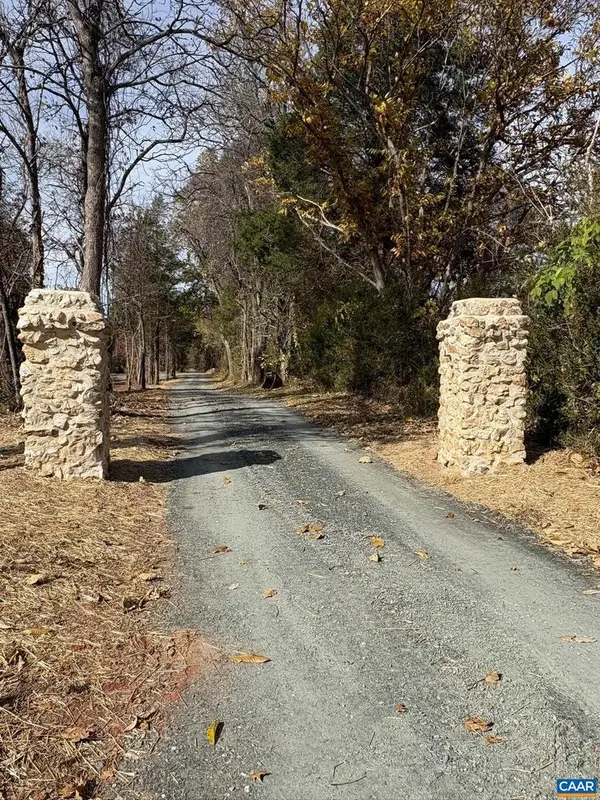 $159,900Active19.76 Acres
$159,900Active19.76 AcresParcel A Dulwich Dr, AMHERST, VA 24521
MLS# 670791Listed by: MONTAGUE, MILLER & CO. - AMHERST - New
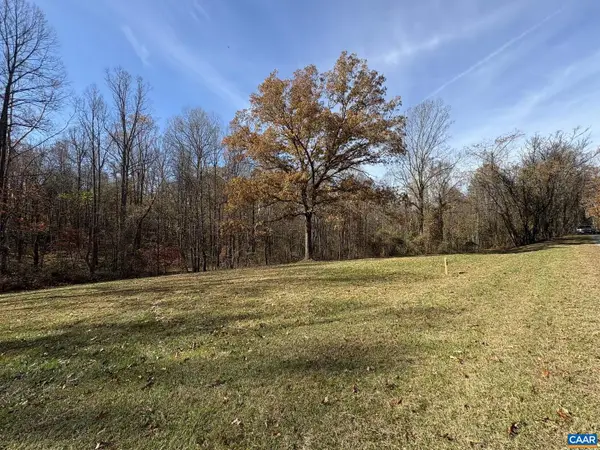 $89,900Active5.82 Acres
$89,900Active5.82 AcresParcel E Richmond Hwy, AMHERST, VA 24521
MLS# 670793Listed by: MONTAGUE, MILLER & CO. - AMHERST - New
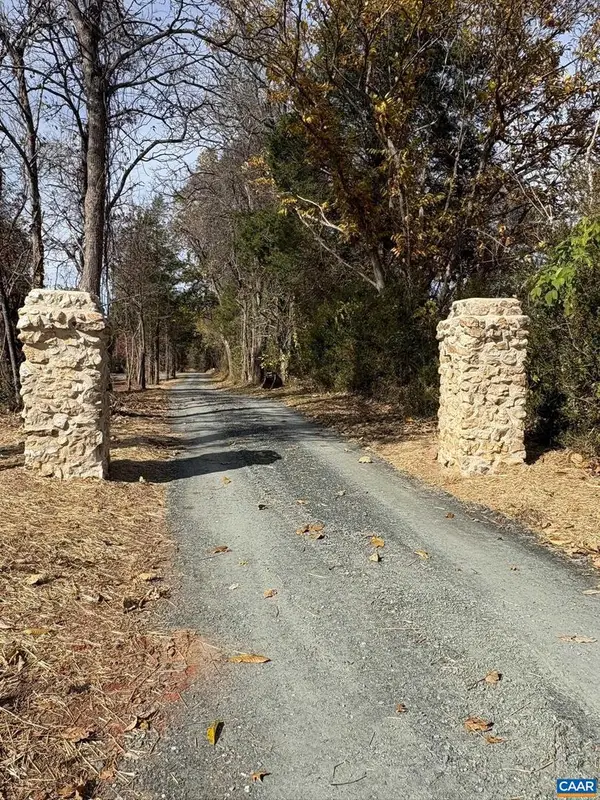 $199,900Active21.67 Acres
$199,900Active21.67 AcresParcel B Dulwich Dr #parcel B, AMHERST, VA 24521
MLS# 670804Listed by: MONTAGUE, MILLER & CO. - AMHERST 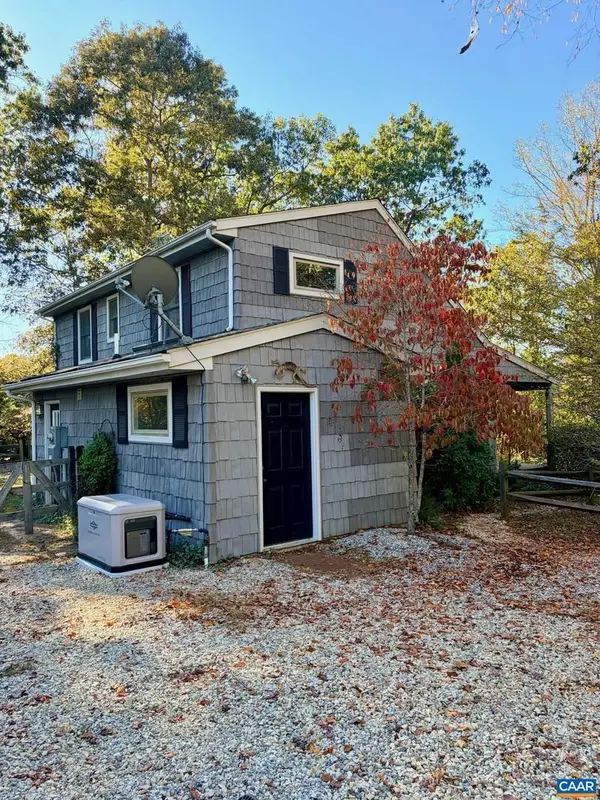 $299,900Active3 beds 2 baths1,516 sq. ft.
$299,900Active3 beds 2 baths1,516 sq. ft.699 Winton Rd, AMHERST, VA 24521
MLS# 670195Listed by: HERITAGE REAL ESTATE CO.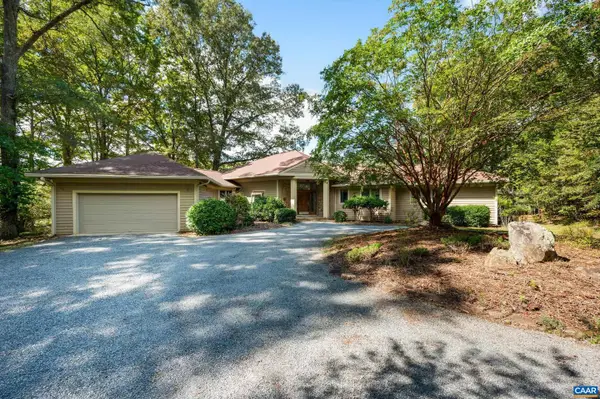 $524,900Active3 beds 3 baths2,672 sq. ft.
$524,900Active3 beds 3 baths2,672 sq. ft.477 Gidsville Rd, AMHERST, VA 24521
MLS# 669797Listed by: MONTAGUE, MILLER & CO. - AMHERST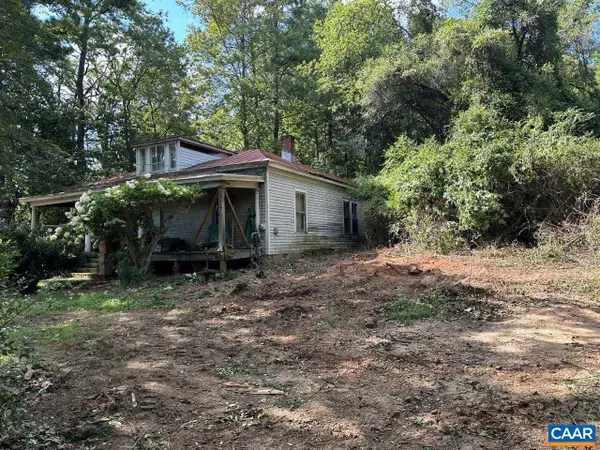 $29,000Pending2 beds 1 baths1,344 sq. ft.
$29,000Pending2 beds 1 baths1,344 sq. ft.171 Faulconerville Dr, AMHERST, VA 24521
MLS# 669490Listed by: WOLTZ & ASSOCIATES, INC.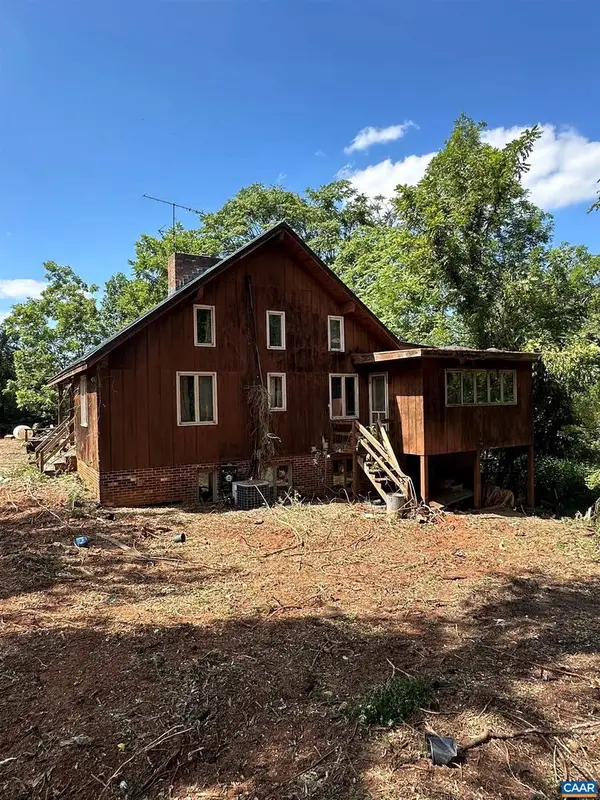 $39,000Pending3 beds 3 baths3,116 sq. ft.
$39,000Pending3 beds 3 baths3,116 sq. ft.243 Huff Creek Trl, AMHERST, VA 24521
MLS# 669484Listed by: WOLTZ & ASSOCIATES, INC.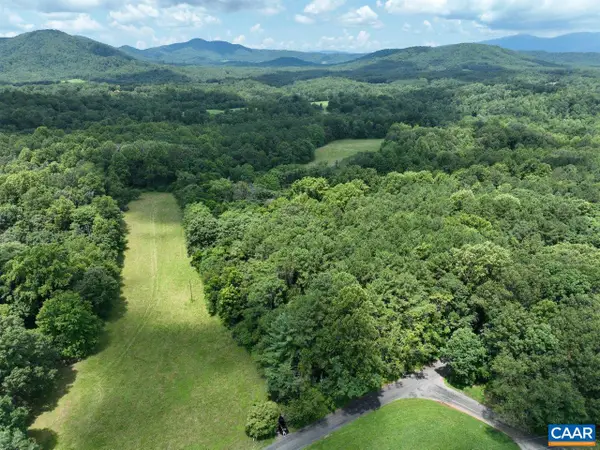 $199,000Pending55.6 Acres
$199,000Pending55.6 Acres0 Huff Creek Trl, AMHERST, VA 24521
MLS# 669441Listed by: WOLTZ & ASSOCIATES, INC. $670,000Active3 beds 3 baths2,724 sq. ft.
$670,000Active3 beds 3 baths2,724 sq. ft.2355 Christian Mill Creek Road, Amherst, VA 24521
MLS# 2526261Listed by: LONG & FOSTER REALTORS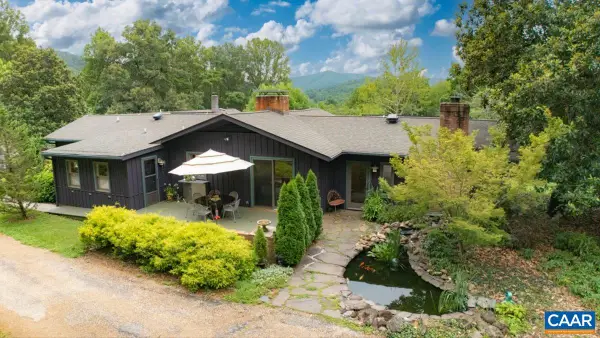 $849,000Active3 beds 5 baths3,314 sq. ft.
$849,000Active3 beds 5 baths3,314 sq. ft.2288 Lexington Tpke, AMHERST, VA 24521
MLS# 667097Listed by: MARY SNOW REALTY
