3233 Viscount Ct, ANNANDALE, VA 22003
Local realty services provided by:Better Homes and Gardens Real Estate Capital Area
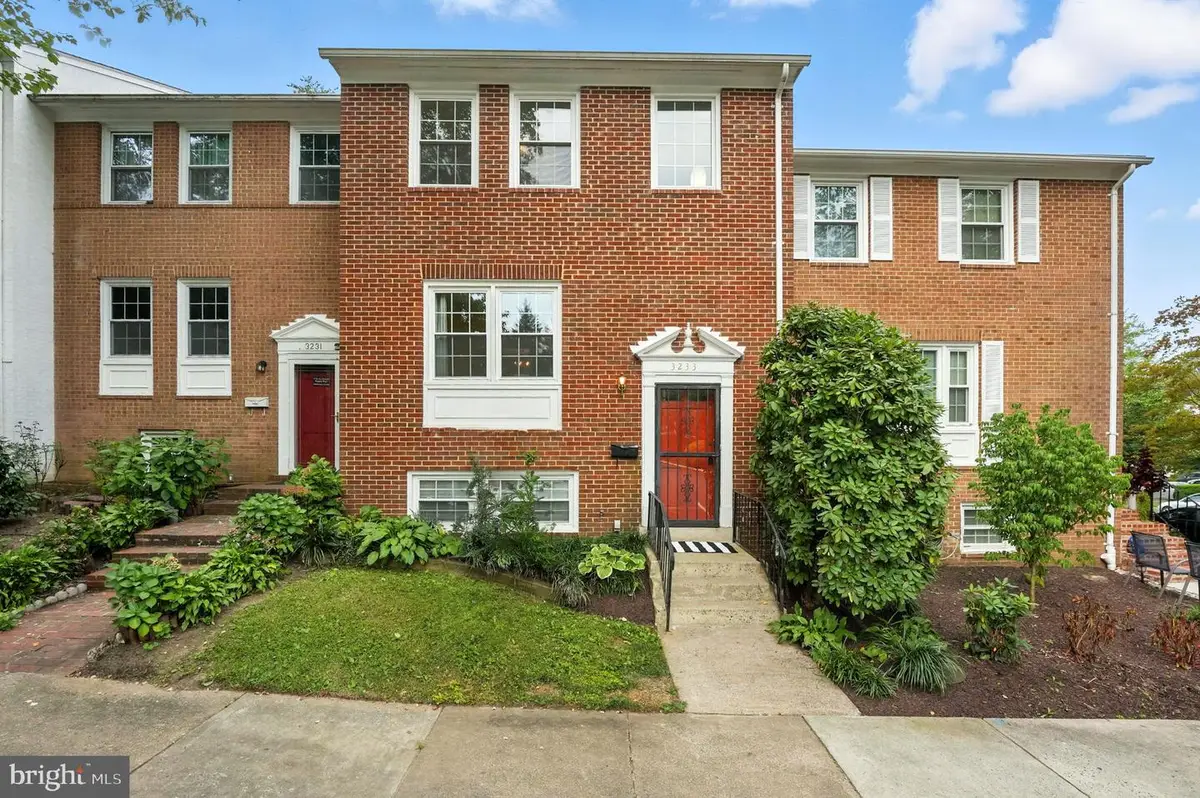
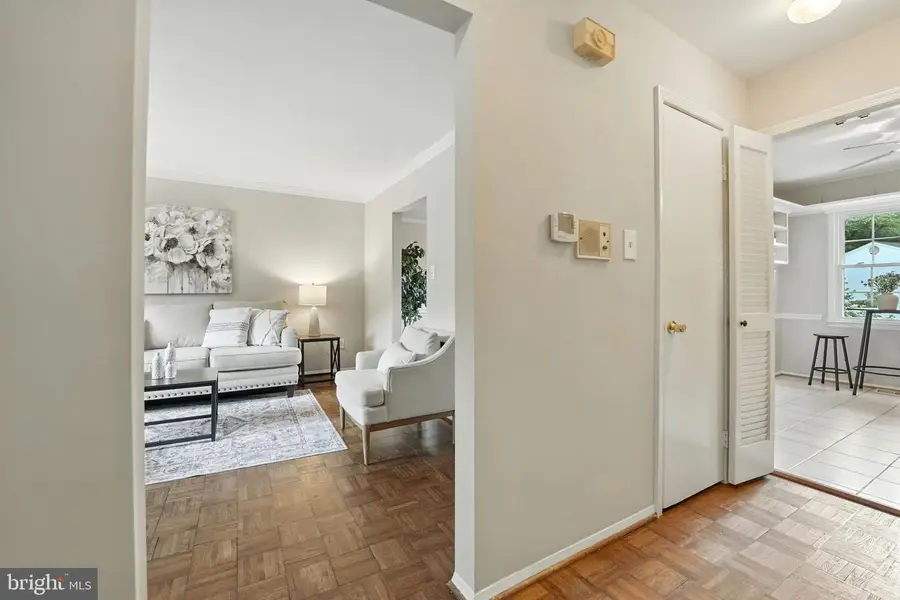
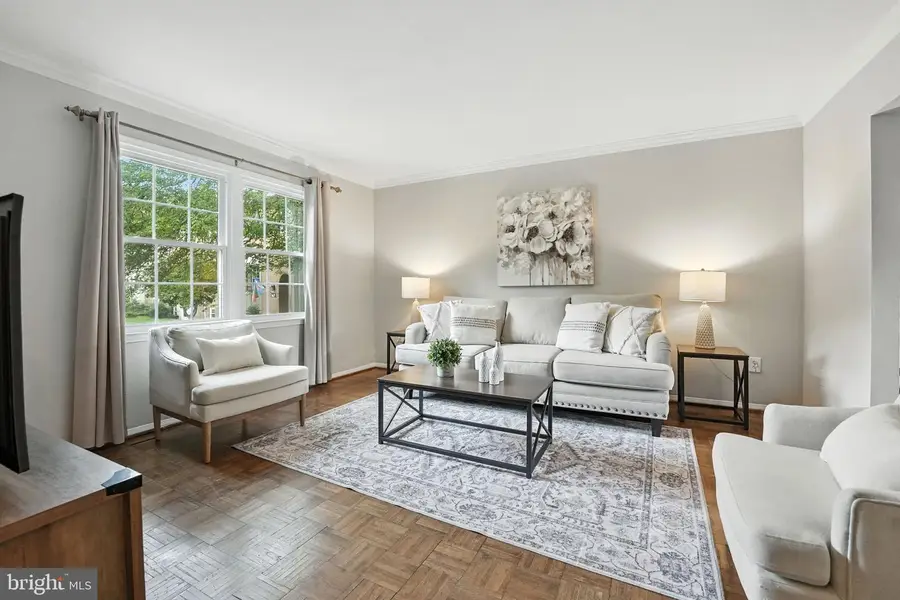
3233 Viscount Ct,ANNANDALE, VA 22003
$570,000
- 3 Beds
- 3 Baths
- 1,790 sq. ft.
- Townhouse
- Active
Upcoming open houses
- Sun, Aug 2401:00 pm - 03:00 pm
Listed by:grace chicca
Office:compass
MLS#:VAFX2260488
Source:BRIGHTMLS
Price summary
- Price:$570,000
- Price per sq. ft.:$318.44
- Monthly HOA dues:$170
About this home
Welcome to this charming 3-level brick townhome in the desirable Strathmeade Square community! This 3-bedroom, 2.5-bath home offers a spacious and versatile layout with fresh paint throughout. The inviting main level features a kitchen with stainless steel appliances, a separate dining room, and a bright, generously sized living room, which is perfect for everyday living and entertaining.
Upstairs, you’ll find three comfortable bedrooms and a hall bathroom, and a primary en-suite. The finished walk-out lower level includes a large family room, laundry/utility room with storage shelves, and easy access to a fully fenced backyard, ideal for relaxing or hosting gatherings.
Located just blocks from Inova Fairfax Hospital and minutes to the vibrant Mosaic District with its shopping, dining, and entertainment. Commuters will appreciate quick access to I-495 and I-66. An easy walking path directly to INOVA Fairfax Hospital that also walks past a day care.
Strathmeade Square offers wonderful amenities, including:
community pool, clubhouse that can be rented for parties/gatherings, basketball courts, playgrounds, walking paths, and open green space.
HOA fee includes Trash & Recycling.
One assigned parking spot in front of the home, and one permit sticker for the permit parking. Super easy street traffic on low traffic road for guests.
9/2019 - Windows
9/2020 - Water Heater
4/2021 - Roof
7/2021 - Patio
6/2022 - Washer & Dryer
2/2023 - New insulation in attic
Contact an agent
Home facts
- Year built:1971
- Listing Id #:VAFX2260488
- Added:2 day(s) ago
- Updated:August 21, 2025 at 11:39 PM
Rooms and interior
- Bedrooms:3
- Total bathrooms:3
- Full bathrooms:2
- Half bathrooms:1
- Living area:1,790 sq. ft.
Heating and cooling
- Cooling:Central A/C
- Heating:Electric, Heat Pump(s)
Structure and exterior
- Year built:1971
- Building area:1,790 sq. ft.
- Lot area:0.03 Acres
Schools
- High school:FALLS CHURCH
- Elementary school:CAMELOT
Utilities
- Water:Public
- Sewer:Public Sewer
Finances and disclosures
- Price:$570,000
- Price per sq. ft.:$318.44
- Tax amount:$6,587 (2025)
New listings near 3233 Viscount Ct
- Coming Soon
 $880,000Coming Soon5 beds 4 baths
$880,000Coming Soon5 beds 4 baths4211 Downing St, ANNANDALE, VA 22003
MLS# VAFX2263028Listed by: RE/MAX GATEWAY - New
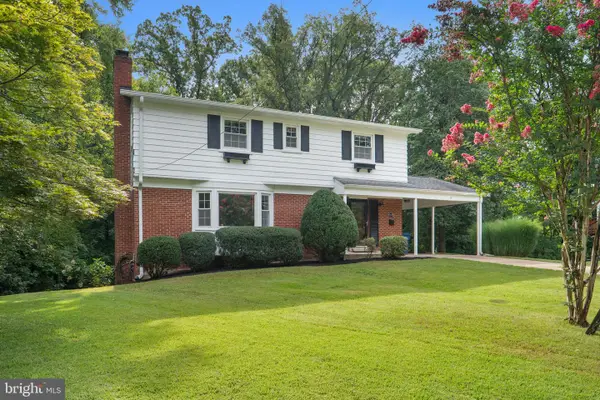 $812,996Active4 beds 3 baths2,237 sq. ft.
$812,996Active4 beds 3 baths2,237 sq. ft.7301 Masonville Ct, ANNANDALE, VA 22003
MLS# VAFX2235980Listed by: RE/MAX ALLEGIANCE - New
 $949,000Active4 beds 3 baths2,557 sq. ft.
$949,000Active4 beds 3 baths2,557 sq. ft.3720 King Arthur Rd, ANNANDALE, VA 22003
MLS# VAFX2262902Listed by: FAIRFAX REALTY - New
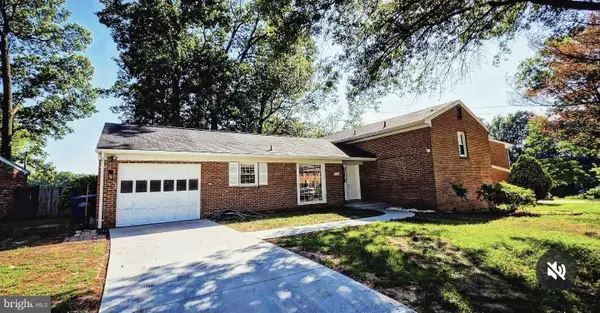 $879,900Active4 beds 4 baths1,446 sq. ft.
$879,900Active4 beds 4 baths1,446 sq. ft.3478 Pence Ct, ANNANDALE, VA 22003
MLS# VAFX2262978Listed by: KEY REALTY GROUP I LLC - Open Sat, 2 to 4pmNew
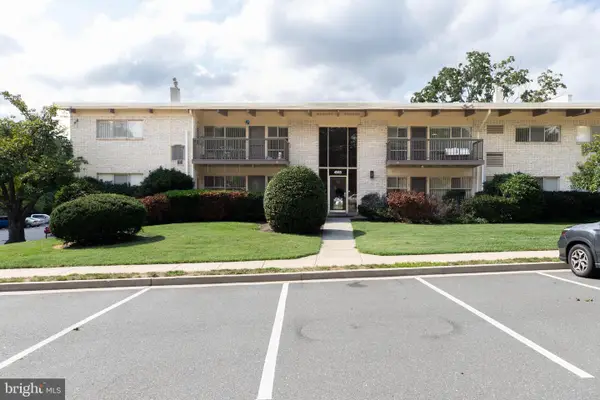 $225,000Active1 beds 1 baths624 sq. ft.
$225,000Active1 beds 1 baths624 sq. ft.4965 Americana Dr #104, ANNANDALE, VA 22003
MLS# VAFX2262898Listed by: REALTY ONE GROUP CAPITAL - Coming SoonOpen Sun, 1 to 3pm
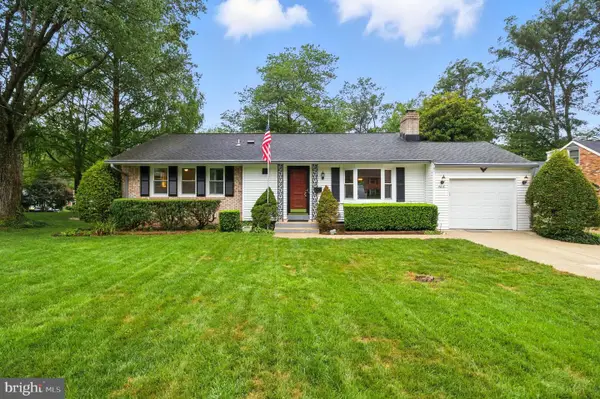 $875,000Coming Soon4 beds 3 baths
$875,000Coming Soon4 beds 3 baths4217 Willow Woods Dr, ANNANDALE, VA 22003
MLS# VAFX2262222Listed by: IRVIN REALTY LLC - Open Sat, 1 to 3pmNew
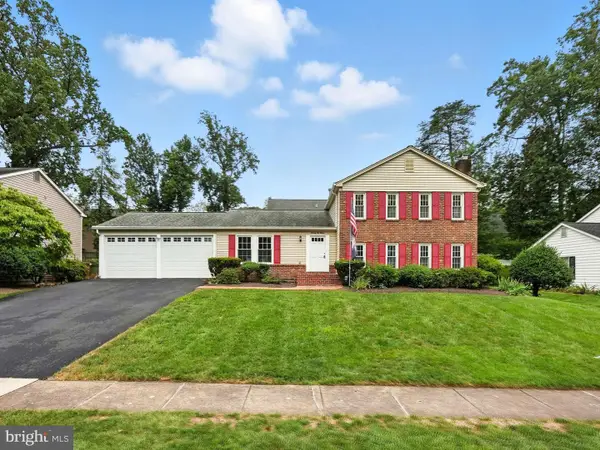 $799,000Active5 beds 3 baths1,962 sq. ft.
$799,000Active5 beds 3 baths1,962 sq. ft.7415 Beverly Manor Dr, ANNANDALE, VA 22003
MLS# VAFX2262224Listed by: IRVIN REALTY LLC - Coming Soon
 $350,000Coming Soon2 beds 2 baths
$350,000Coming Soon2 beds 2 baths7711 Lafayette Forest Dr #02, ANNANDALE, VA 22003
MLS# VAFX2262332Listed by: SAMSON PROPERTIES - New
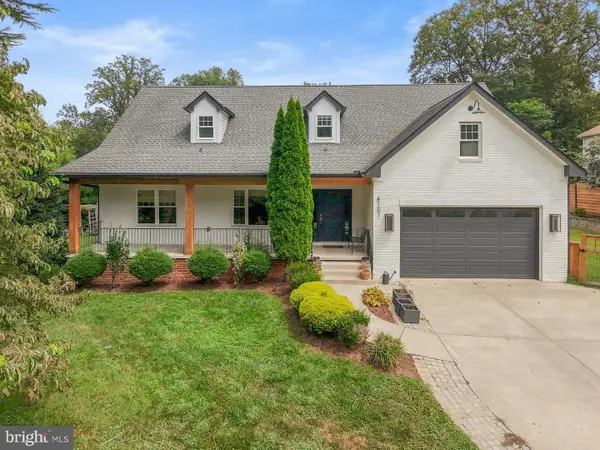 $1,325,000Active6 beds 5 baths4,000 sq. ft.
$1,325,000Active6 beds 5 baths4,000 sq. ft.4101 High Point Ct, ANNANDALE, VA 22003
MLS# VAFX2262246Listed by: REDFIN CORPORATION

