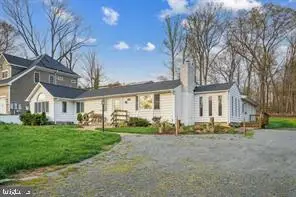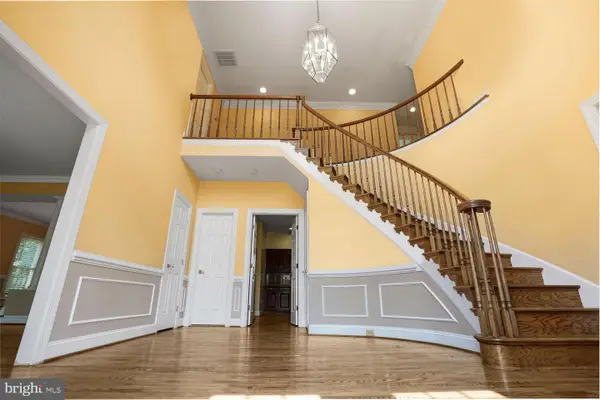5127 Overlook Park, Annandale, VA 22003
Local realty services provided by:Better Homes and Gardens Real Estate Maturo
5127 Overlook Park,Annandale, VA 22003
$630,000
- 4 Beds
- 4 Baths
- 2,027 sq. ft.
- Townhouse
- Pending
Listed by:matthew lyall beers
Office:spring hill real estate, llc.
MLS#:VAFX2267142
Source:BRIGHTMLS
Price summary
- Price:$630,000
- Price per sq. ft.:$310.8
- Monthly HOA dues:$175
About this home
Nestled in the beautiful wooded enclave of Park Glen Heights, this exquisite three-level brick townhome blends timeless style with modern comfort in one of Annandale’s most desirable locations. Designed to impress, the home offers an expansive layout with abundant natural light, serene views, and versatile spaces perfect for both everyday living and elegant entertaining.
The main level welcomes you with a spacious kitchen featuring a charming breakfast nook and bay window, ideal for morning coffee or casual dining. The kitchen is updated with granite countertops and tile flooring. Flow seamlessly into the open living and dining areas, which extend onto a walk-out deck overlooking lush greenery—an inviting setting for alfresco dining or evening relaxation.
Retreat upstairs to a luxurious master suite, highlighted by a sun-filled bay window, dual walk-in closets, and a spa-inspired en suite bathroom. Two additional bedrooms and a full guest bath complete the upper level, offering comfort and privacy for family or visitors. All rooms have newly installed vinyl flooring that is both elegant and durable.
The lower level is designed for leisure and versatility, with a generous media/rec room perfect for movie nights, a fourth bedroom ideal for guests or a private office, a convenient half bath, and a dedicated laundry room with exceptional storage space.
This home has been beautifully maintained and thoughtfully updated. It has been freshly painted, with updated flooring, and a brand-new range. A new refrigerator and washer were installed in 2024. New windows, dryer, and dishwasher were installed in 2022. And importantly, a new roof and deck installed in 2021. Move in with peace of mind knowing the major upgrades and finishes have already been cared for.
Surrounded by nature yet minutes from everything, this home offers the best of both worlds. Enjoy walking access to Wakefield Recreation Center, Lake Accotink, and an extensive network of trails, or take advantage of the nearby Beltway and bus routes for effortless commuting to the Pentagon, Tysons, or downtown Washington, D.C. Additionally, the home features two parking spaces providing the perfect balance of convenient driving access and easy proximity to public transportation.
This home is part of the Fairfax County Public School system and feeds into the following excellent and highly regarded schools: Wakefield Forest Elementary School, Frost Middle School, and W.T. Woodson High School.
This residence is more than just a home—it’s a lifestyle, combining tranquility, convenience, and understated luxury in the heart of Annandale.
Contact an agent
Home facts
- Year built:1972
- Listing ID #:VAFX2267142
- Added:10 day(s) ago
- Updated:September 29, 2025 at 07:35 AM
Rooms and interior
- Bedrooms:4
- Total bathrooms:4
- Full bathrooms:2
- Half bathrooms:2
- Living area:2,027 sq. ft.
Heating and cooling
- Cooling:Attic Fan, Ceiling Fan(s), Central A/C
- Heating:Forced Air, Natural Gas
Structure and exterior
- Roof:Composite
- Year built:1972
- Building area:2,027 sq. ft.
- Lot area:0.04 Acres
Utilities
- Water:Public
- Sewer:Public Sewer
Finances and disclosures
- Price:$630,000
- Price per sq. ft.:$310.8
- Tax amount:$6,213 (2025)
New listings near 5127 Overlook Park
- New
 $950,000Active5 beds 4 baths2,664 sq. ft.
$950,000Active5 beds 4 baths2,664 sq. ft.7406 Masonville Dr, ANNANDALE, VA 22003
MLS# VAFX2265366Listed by: COMPASS - New
 $774,900Active4 beds 3 baths2,664 sq. ft.
$774,900Active4 beds 3 baths2,664 sq. ft.3429 Aston St, ANNANDALE, VA 22003
MLS# VAFX2269698Listed by: JOBIN REALTY - Coming Soon
 $1,749,980Coming Soon7 beds 7 baths
$1,749,980Coming Soon7 beds 7 baths6623 Locust Way, ANNANDALE, VA 22003
MLS# VAFX2269882Listed by: SAMSON PROPERTIES - New
 $1,399,999Active4 beds 5 baths3,768 sq. ft.
$1,399,999Active4 beds 5 baths3,768 sq. ft.7204 Quiet Cv, ANNANDALE, VA 22003
MLS# VAFX2269784Listed by: EQCO REAL ESTATE INC. - Coming Soon
 $715,000Coming Soon5 beds 3 baths
$715,000Coming Soon5 beds 3 baths3805 Oliver Ave, ANNANDALE, VA 22003
MLS# VAFX2269732Listed by: EPIC REALTY, LLC. - New
 $1,015,888Active4 beds 3 baths2,764 sq. ft.
$1,015,888Active4 beds 3 baths2,764 sq. ft.4216 Elizabeth Ln, ANNANDALE, VA 22003
MLS# VAFX2268044Listed by: EXP REALTY LLC - New
 $399,000Active3 beds 2 baths1,298 sq. ft.
$399,000Active3 beds 2 baths1,298 sq. ft.7813 Winona Ct, ANNANDALE, VA 22003
MLS# VAFX2269330Listed by: CHOICE PROPERTY MANAGEMENT SERVICES LLC - New
 $855,000Active3 beds 3 baths2,700 sq. ft.
$855,000Active3 beds 3 baths2,700 sq. ft.3717 Chanel Rd, ANNANDALE, VA 22003
MLS# VAFX2269058Listed by: CORCORAN MCENEARNEY - New
 $729,900Active4 beds 2 baths1,760 sq. ft.
$729,900Active4 beds 2 baths1,760 sq. ft.7103 Valleycrest Blvd, ANNANDALE, VA 22003
MLS# VAFX2268624Listed by: CENTURY 21 NEW MILLENNIUM  $205,000Pending1 beds 1 baths666 sq. ft.
$205,000Pending1 beds 1 baths666 sq. ft.7753 Patriot Dr #57, ANNANDALE, VA 22003
MLS# VAFX2268340Listed by: KELLER WILLIAMS FAIRFAX GATEWAY
