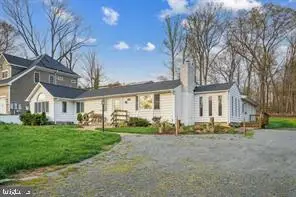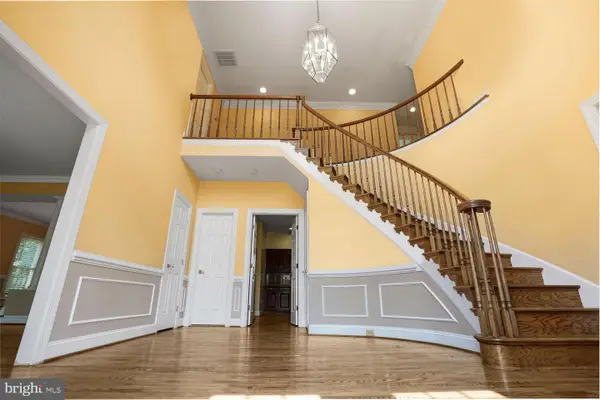8202 Mockingbird Dr, Annandale, VA 22003
Local realty services provided by:Better Homes and Gardens Real Estate Maturo
8202 Mockingbird Dr,Annandale, VA 22003
$1,999,000
- 5 Beds
- 7 Baths
- 5,411 sq. ft.
- Single family
- Pending
Listed by:derek j huetinck
Office:beacon crest real estate llc.
MLS#:VAFX2248918
Source:BRIGHTMLS
Price summary
- Price:$1,999,000
- Price per sq. ft.:$369.43
About this home
Stunning New BeaconCrest Home on Mockingbird Lane – Where Modern Luxury Meets Timeless Comfort
Discover this beautifully crafted BeaconCrest Home nestled on peaceful Mockingbird Lane — a quiet, tree-lined street just minutes from the Beltway and located in the coveted Woodson High School Pyramid.
Step inside to find a bright and open living space with soaring 10-foot ceilings and wide-plank oak hardwood floors throughout. The spacious family room features a coffered ceiling, abundant natural light, and a cozy gas fireplace — perfect for relaxing evenings.
The heart of the home is the gourmet kitchen, outfitted with premium JennAir appliances, sleek quartz countertops, an oversized island, and a sunny breakfast nook — ideal for everyday living and entertaining.
Upstairs, retreat to the elegant primary suite, complete with two walk-in closets and a spa-inspired en-suite bath, featuring a soaking tub, dual vanities, and a generous walk-in shower. Three additional bedrooms—each with their own bathroom—and a large laundry room provide comfort and convenience for the whole family.
The finished lower level expands your living space with a spacious rec room, custom wet bar, home gym, and a private den that serves as a legal fifth bedroom.
Enjoy a vibrant community with nearby parks, biking trails, and scenic streams just steps away. With unbeatable access to shopping, dining, major commuter routes, and top-rated schools, this home delivers the perfect blend of luxury, location, and lifestyle.
Contact an agent
Home facts
- Year built:2025
- Listing ID #:VAFX2248918
- Added:95 day(s) ago
- Updated:October 01, 2025 at 07:32 AM
Rooms and interior
- Bedrooms:5
- Total bathrooms:7
- Full bathrooms:5
- Half bathrooms:2
- Living area:5,411 sq. ft.
Heating and cooling
- Cooling:Programmable Thermostat, Zoned
- Heating:Natural Gas, Programmable Thermostat, Zoned
Structure and exterior
- Year built:2025
- Building area:5,411 sq. ft.
- Lot area:0.29 Acres
Utilities
- Water:Public
- Sewer:No Septic System
Finances and disclosures
- Price:$1,999,000
- Price per sq. ft.:$369.43
- Tax amount:$1 (2025)
New listings near 8202 Mockingbird Dr
- Coming SoonOpen Sun, 2 to 4pm
 $799,900Coming Soon4 beds 2 baths
$799,900Coming Soon4 beds 2 baths7113 Falcon St, ANNANDALE, VA 22003
MLS# VAFX2270570Listed by: SAMSON PROPERTIES - Coming SoonOpen Sun, 12 to 2pm
 $825,000Coming Soon3 beds 3 baths
$825,000Coming Soon3 beds 3 baths8504 Canterbury Dr, ANNANDALE, VA 22003
MLS# VAFX2246058Listed by: PEARSON SMITH REALTY, LLC - New
 $950,000Active5 beds 4 baths2,664 sq. ft.
$950,000Active5 beds 4 baths2,664 sq. ft.7406 Masonville Dr, ANNANDALE, VA 22003
MLS# VAFX2265366Listed by: COMPASS  $774,900Pending4 beds 3 baths2,664 sq. ft.
$774,900Pending4 beds 3 baths2,664 sq. ft.3429 Aston St, ANNANDALE, VA 22003
MLS# VAFX2269698Listed by: JOBIN REALTY- Coming Soon
 $1,749,980Coming Soon7 beds 7 baths
$1,749,980Coming Soon7 beds 7 baths6623 Locust Way, ANNANDALE, VA 22003
MLS# VAFX2269882Listed by: SAMSON PROPERTIES - New
 $1,399,999Active4 beds 5 baths3,768 sq. ft.
$1,399,999Active4 beds 5 baths3,768 sq. ft.7204 Quiet Cv, ANNANDALE, VA 22003
MLS# VAFX2269784Listed by: EQCO REAL ESTATE INC. - Open Sun, 12 to 1:30pmNew
 $715,000Active5 beds 3 baths1,170 sq. ft.
$715,000Active5 beds 3 baths1,170 sq. ft.3805 Oliver Ave, ANNANDALE, VA 22003
MLS# VAFX2269732Listed by: EPIC REALTY, LLC. - New
 $1,015,888Active4 beds 3 baths2,764 sq. ft.
$1,015,888Active4 beds 3 baths2,764 sq. ft.4216 Elizabeth Ln, ANNANDALE, VA 22003
MLS# VAFX2268044Listed by: EXP REALTY LLC - Open Sat, 1 to 3pmNew
 $399,000Active3 beds 2 baths1,298 sq. ft.
$399,000Active3 beds 2 baths1,298 sq. ft.7813 Winona Ct, ANNANDALE, VA 22003
MLS# VAFX2269330Listed by: CHOICE PROPERTY MANAGEMENT SERVICES LLC - New
 $855,000Active3 beds 3 baths2,700 sq. ft.
$855,000Active3 beds 3 baths2,700 sq. ft.3717 Chanel Rd, ANNANDALE, VA 22003
MLS# VAFX2269058Listed by: CORCORAN MCENEARNEY
