1001 N Randolph St #418, Arlington, VA 22201
Local realty services provided by:Better Homes and Gardens Real Estate Murphy & Co.
1001 N Randolph St #418,Arlington, VA 22201
$399,000
- 1 Beds
- 1 Baths
- 634 sq. ft.
- Condominium
- Pending
Listed by:jared j lilly
Office:exp realty, llc.
MLS#:VAAR2062012
Source:BRIGHTMLS
Price summary
- Price:$399,000
- Price per sq. ft.:$629.34
About this home
**Updated 1BR/1BA Condo in Prime Ballston Location | Balcony Views + Garage Parking** - Modern, move-in ready 1 bed, 1 bath condo with 634 sq ft of living space + a 100+ sq ft balcony offering pool and courtyard views. Enjoy an open layout with granite countertops, custom wood cabinetry, and stainless steel appliances. The spacious bedroom features a walk-in closet, plus a sleek bath with a glass walk-in shower.
Additional perks include in-unit washer/dryer and an assigned garage parking space. The building is also undergoing exciting updates: renovated fitness center, cyber café, common areas, pet/grill zones, and pool/hot tub (summer 2025 completion). Condo fee covers water, trash, and recycling.
Unbeatable Ballston location with a 94 Walk Score—steps to Ballston Quarter, Quincy Park, and the Metro (Orange/Silver lines). Zoned for top-rated Arlington Science Focus, Swanson Middle, and Washington-Liberty High. **ASSUMABLE VA LOAN at 3.375%**
Contact an agent
Home facts
- Year built:2005
- Listing ID #:VAAR2062012
- Added:54 day(s) ago
- Updated:September 29, 2025 at 07:35 AM
Rooms and interior
- Bedrooms:1
- Total bathrooms:1
- Full bathrooms:1
- Living area:634 sq. ft.
Heating and cooling
- Cooling:Central A/C
- Heating:90% Forced Air, Electric
Structure and exterior
- Year built:2005
- Building area:634 sq. ft.
Utilities
- Water:Public
- Sewer:Public Sewer
Finances and disclosures
- Price:$399,000
- Price per sq. ft.:$629.34
- Tax amount:$3,969 (2024)
New listings near 1001 N Randolph St #418
- Coming SoonOpen Sat, 2 to 4pm
 $1,299,000Coming Soon3 beds 3 baths
$1,299,000Coming Soon3 beds 3 baths1134 N Harrison St, ARLINGTON, VA 22205
MLS# VAAR2064340Listed by: TTR SOTHEBY'S INTERNATIONAL REALTY - New
 $239,000Active1 beds 1 baths716 sq. ft.
$239,000Active1 beds 1 baths716 sq. ft.1021 Arlington Blvd #330, ARLINGTON, VA 22209
MLS# VAAR2064332Listed by: SELECT PREMIUM PROPERTIES, INC - New
 $665,000Active3 beds 2 baths1,185 sq. ft.
$665,000Active3 beds 2 baths1,185 sq. ft.900 N Stafford St #1117, ARLINGTON, VA 22203
MLS# VAAR2064330Listed by: I-AGENT REALTY INCORPORATED - Coming Soon
 $2,300,000Coming Soon4 beds 6 baths
$2,300,000Coming Soon4 beds 6 baths818 N Edgewood St, ARLINGTON, VA 22201
MLS# VAAR2064320Listed by: SAMSON PROPERTIES - New
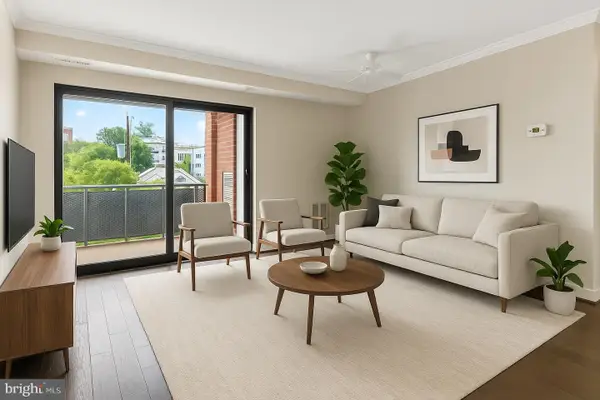 $274,000Active1 beds 1 baths649 sq. ft.
$274,000Active1 beds 1 baths649 sq. ft.1931 N Cleveland St #409, ARLINGTON, VA 22201
MLS# VAAR2064300Listed by: RE/MAX DISTINCTIVE REAL ESTATE, INC. - Coming SoonOpen Sat, 12:30 to 3pm
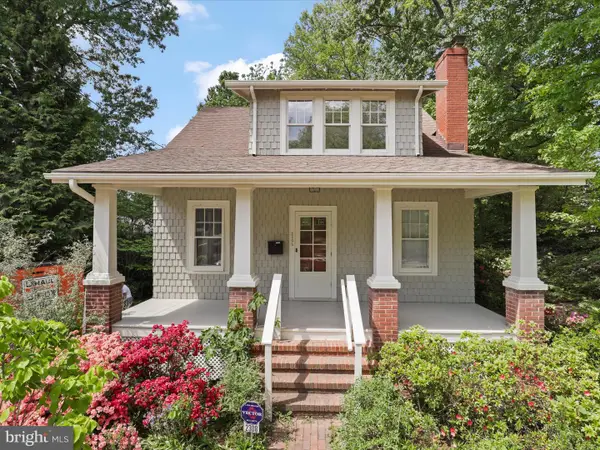 $1,100,000Coming Soon3 beds 2 baths
$1,100,000Coming Soon3 beds 2 baths2308 N Lexington St, ARLINGTON, VA 22205
MLS# VAAR2062086Listed by: CENTURY 21 NEW MILLENNIUM - New
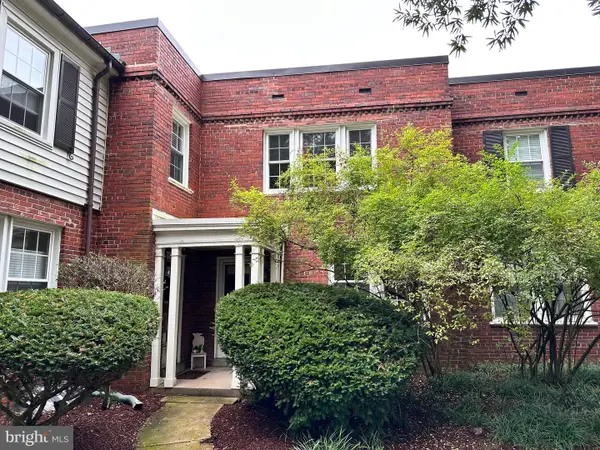 $489,900Active2 beds 2 baths1,008 sq. ft.
$489,900Active2 beds 2 baths1,008 sq. ft.2600 16th St S #696, ARLINGTON, VA 22204
MLS# VAAR2064250Listed by: LONG & FOSTER REAL ESTATE, INC. - New
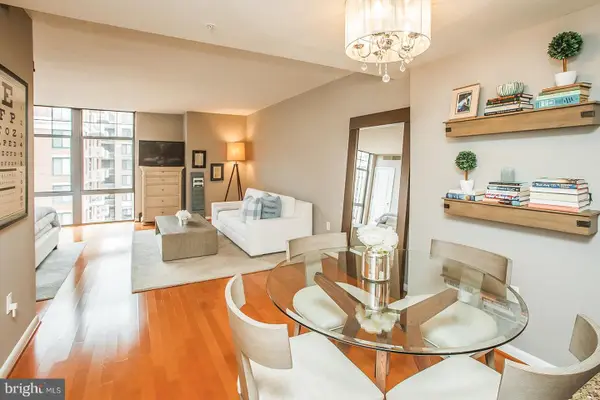 $400,000Active-- beds 1 baths674 sq. ft.
$400,000Active-- beds 1 baths674 sq. ft.1021 N Garfield St #806, ARLINGTON, VA 22201
MLS# VAAR2064288Listed by: COMPASS - New
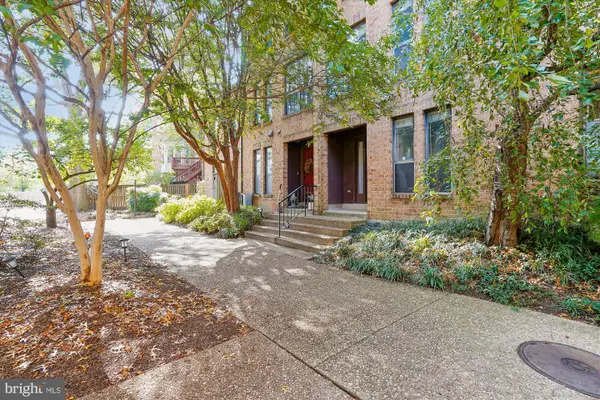 $950,000Active3 beds 3 baths1,707 sq. ft.
$950,000Active3 beds 3 baths1,707 sq. ft.4421 7th St N, ARLINGTON, VA 22203
MLS# VAAR2064302Listed by: COMPASS - New
 $295,000Active2 beds 2 baths1,000 sq. ft.
$295,000Active2 beds 2 baths1,000 sq. ft.4343 Cherry Hill Rd #605, ARLINGTON, VA 22207
MLS# VAAR2064164Listed by: SAMSON PROPERTIES
