1016 S Wayne St #101, Arlington, VA 22204
Local realty services provided by:Better Homes and Gardens Real Estate GSA Realty
1016 S Wayne St #101,Arlington, VA 22204
$375,000
- 1 Beds
- 1 Baths
- 986 sq. ft.
- Condominium
- Active
Listed by:crystal street
Office:exp realty, llc.
MLS#:VAAR2060668
Source:BRIGHTMLS
Price summary
- Price:$375,000
- Price per sq. ft.:$380.32
About this home
INCREDIBLE Price Adjustment! This is a tremendous opportunity! Location, space, and completely updated! You can have it all in this incredible 986sq ft condo in the sought after Barkley! Enter the building through the front secure entrance or from your underground reserved parking space. While the unit is conveniently located on the first floor, once you make your way inside, you see that your over-sized balcony is perched a full level above the terrace and beautiful cherry blossom trees. Making your view tranquil and private. The entire unit has hardwood and LVP floors with great natural light from the huge windows. The nicely updated kitchen with granite counters, SS appliances and custom backsplash provides great space to make your inner chef come out and connects to the formal dining room. The massive living room has plenty of space for your sectional, TV and desk. Make your way to the expansive bedroom with walk-in closet. The renovated full bathroom is a perfect 10! Updated marble tile, dual vanity and extra-deep premium bathtub give spa-like vibes. The unit also comes with a laundry closet with a full-sized washer and dryer with cleaning storage. And speaking of storage, this unit also comes with its own separate storage unit. The community itself is top-notch! Lots of amenities to include outdoor pool, sauna, exercise room, library, party room and lots of social events throughout the year! And last, the location can’t be beat! Easy access to major bus routes, including express buses to Washington, DC. Short drive to the Pentagon, Amazon HQ2 and Pentagon City Mall. What a great place to call home!
Contact an agent
Home facts
- Year built:1982
- Listing ID #:VAAR2060668
- Added:80 day(s) ago
- Updated:September 29, 2025 at 01:51 PM
Rooms and interior
- Bedrooms:1
- Total bathrooms:1
- Full bathrooms:1
- Living area:986 sq. ft.
Heating and cooling
- Cooling:Central A/C
- Heating:Central, Electric, Forced Air
Structure and exterior
- Year built:1982
- Building area:986 sq. ft.
Utilities
- Water:Public
- Sewer:Public Sewer
Finances and disclosures
- Price:$375,000
- Price per sq. ft.:$380.32
- Tax amount:$4,055 (2024)
New listings near 1016 S Wayne St #101
- New
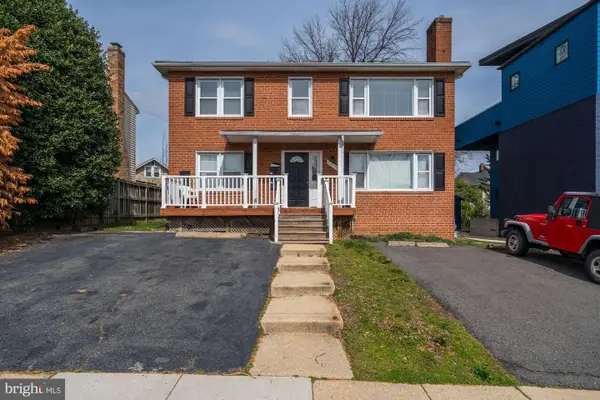 $1,349,900Active5 beds -- baths1,836 sq. ft.
$1,349,900Active5 beds -- baths1,836 sq. ft.2601 Washington Blvd, ARLINGTON, VA 22201
MLS# VAAR2064350Listed by: RE/MAX ALLEGIANCE - Coming SoonOpen Sat, 2 to 4pm
 $1,299,000Coming Soon3 beds 3 baths
$1,299,000Coming Soon3 beds 3 baths1134 N Harrison St, ARLINGTON, VA 22205
MLS# VAAR2064340Listed by: TTR SOTHEBY'S INTERNATIONAL REALTY - New
 $239,000Active1 beds 1 baths716 sq. ft.
$239,000Active1 beds 1 baths716 sq. ft.1021 Arlington Blvd #330, ARLINGTON, VA 22209
MLS# VAAR2064332Listed by: SELECT PREMIUM PROPERTIES, INC - New
 $665,000Active3 beds 2 baths1,185 sq. ft.
$665,000Active3 beds 2 baths1,185 sq. ft.900 N Stafford St #1117, ARLINGTON, VA 22203
MLS# VAAR2064330Listed by: I-AGENT REALTY INCORPORATED - Coming Soon
 $2,300,000Coming Soon4 beds 6 baths
$2,300,000Coming Soon4 beds 6 baths818 N Edgewood St, ARLINGTON, VA 22201
MLS# VAAR2064320Listed by: SAMSON PROPERTIES - New
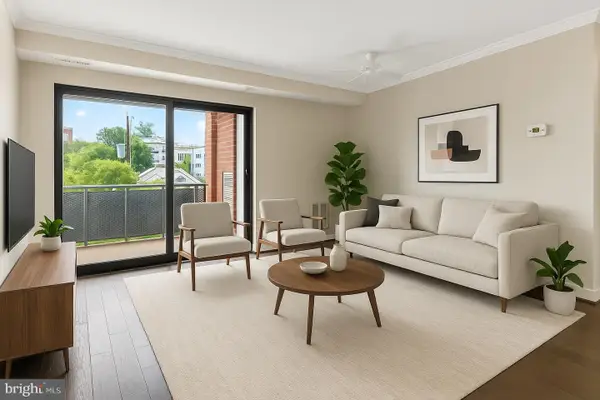 $274,000Active1 beds 1 baths649 sq. ft.
$274,000Active1 beds 1 baths649 sq. ft.1931 N Cleveland St #409, ARLINGTON, VA 22201
MLS# VAAR2064300Listed by: RE/MAX DISTINCTIVE REAL ESTATE, INC. - Coming SoonOpen Sat, 12:30 to 3pm
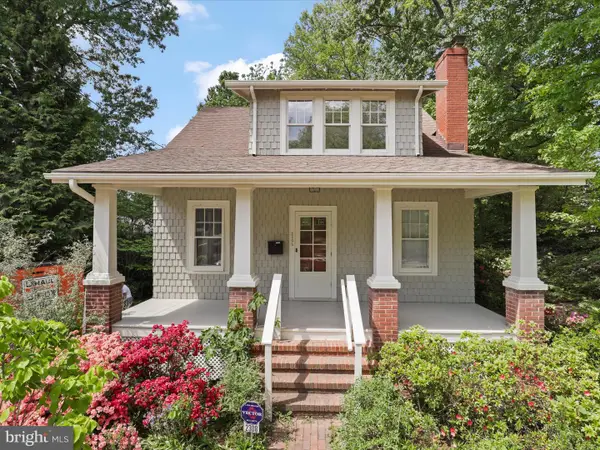 $1,100,000Coming Soon3 beds 2 baths
$1,100,000Coming Soon3 beds 2 baths2308 N Lexington St, ARLINGTON, VA 22205
MLS# VAAR2062086Listed by: CENTURY 21 NEW MILLENNIUM - New
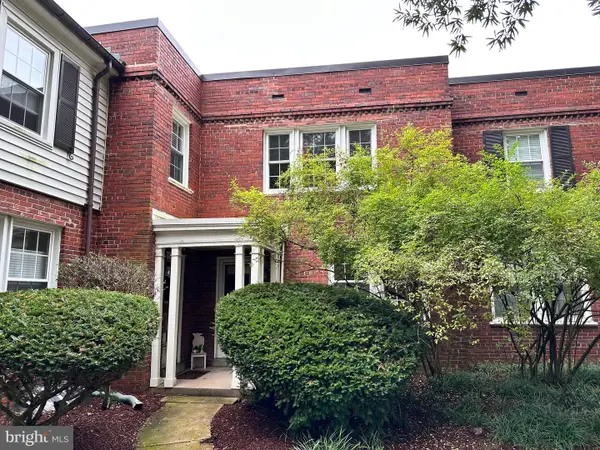 $489,900Active2 beds 2 baths1,008 sq. ft.
$489,900Active2 beds 2 baths1,008 sq. ft.2600 16th St S #696, ARLINGTON, VA 22204
MLS# VAAR2064250Listed by: LONG & FOSTER REAL ESTATE, INC. - New
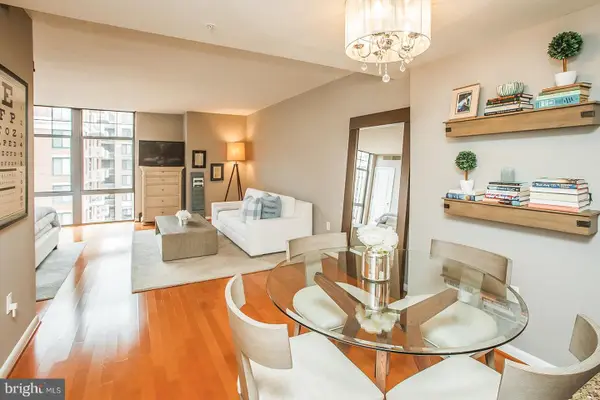 $400,000Active-- beds 1 baths674 sq. ft.
$400,000Active-- beds 1 baths674 sq. ft.1021 N Garfield St #806, ARLINGTON, VA 22201
MLS# VAAR2064288Listed by: COMPASS - New
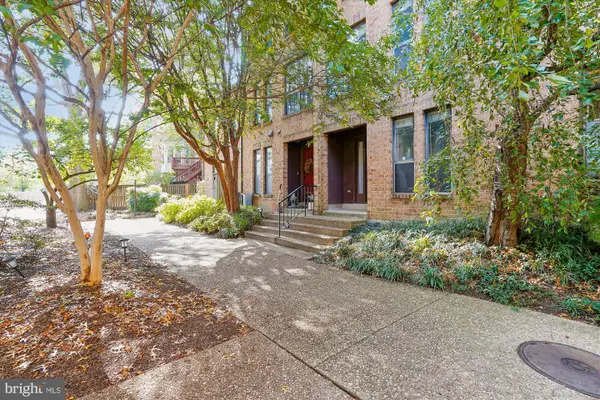 $950,000Active3 beds 3 baths1,707 sq. ft.
$950,000Active3 beds 3 baths1,707 sq. ft.4421 7th St N, ARLINGTON, VA 22203
MLS# VAAR2064302Listed by: COMPASS
