1022 21st St S, Arlington, VA 22202
Local realty services provided by:Better Homes and Gardens Real Estate Community Realty
Listed by:james p andors
Office:keller williams realty
MLS#:VAAR2063162
Source:BRIGHTMLS
Price summary
- Price:$970,000
- Price per sq. ft.:$792.48
About this home
Attractive brick Cape-Cod in highly sought after Addison Heights on a flat 6,000sf lot. A welcoming brick and flagstone walkway and mature landscaping lead to the elevated front stoop. Gleaming, freshly refinished hardwood floors greet you and are continued throughout the entire home. Tons of windows keep this lovely home light and bright throughout, with a traditional, timeless floor plan for everyday living. The formal living room is anchored by a fireplace with brick hearth and mantle and has views into the dining room through an arched opening. The dining room is open to the kitchen and out to the back sunroom. Kitchen features stainless steel appliances, gas range, abundant wooden cabinetry, side buffet area and food pantry. Rear sunroom looks out over the backyard with access to the brand-new back deck. Two main level bedrooms and a convenient half-bath on the main level. Upper level features the third and fourth bedrooms, complete with new lighting and great closet space. Shared hall bathroom upstairs includes a tub and vanity with additional storage space. Unfinished lower level features good head height and includes abundant storage space, as well as laundry area and utilities. Lower level can be finished for additional living area, and this house is ideal for a rear expansion. Large, fully fenced backyard provides a tranquil respite complete with deck and patio. Front yard includes curb-cut for off-street/ driveway parking and abundant street parking. Supreme location within the most convenient neighborhood throughout the entire D.M.V. –
Zero stoplights to Washington D.C., close to Metro, schools, shopping, dining and grocery stores including Whole Foods. Easy access to the Pentagon, Amazon’s new National Landing HQ2 Headquarters, Virginia Tech Innovation Campus, proximity to I-395 and much more!
Contact an agent
Home facts
- Year built:1940
- Listing ID #:VAAR2063162
- Added:7 day(s) ago
- Updated:September 29, 2025 at 01:51 PM
Rooms and interior
- Bedrooms:4
- Total bathrooms:2
- Full bathrooms:1
- Half bathrooms:1
- Living area:1,224 sq. ft.
Heating and cooling
- Cooling:Central A/C
- Heating:Forced Air, Natural Gas
Structure and exterior
- Year built:1940
- Building area:1,224 sq. ft.
- Lot area:0.14 Acres
Schools
- High school:WAKEFIELD
- Middle school:GUNSTON
- Elementary school:OAKRIDGE
Utilities
- Water:Public
- Sewer:Public Sewer
Finances and disclosures
- Price:$970,000
- Price per sq. ft.:$792.48
- Tax amount:$9,429 (2025)
New listings near 1022 21st St S
- New
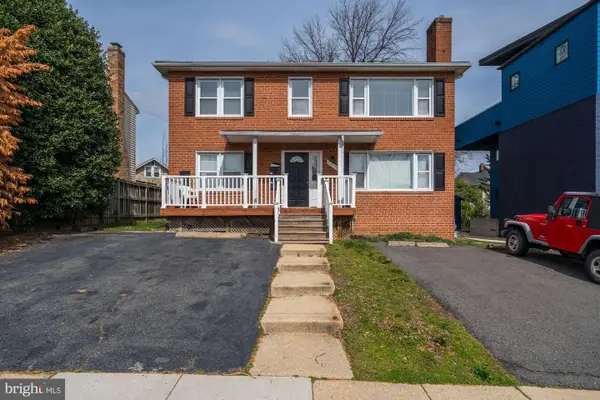 $1,349,900Active5 beds -- baths1,836 sq. ft.
$1,349,900Active5 beds -- baths1,836 sq. ft.2601 Washington Blvd, ARLINGTON, VA 22201
MLS# VAAR2064350Listed by: RE/MAX ALLEGIANCE - Coming SoonOpen Sat, 2 to 4pm
 $1,299,000Coming Soon3 beds 3 baths
$1,299,000Coming Soon3 beds 3 baths1134 N Harrison St, ARLINGTON, VA 22205
MLS# VAAR2064340Listed by: TTR SOTHEBY'S INTERNATIONAL REALTY - New
 $239,000Active1 beds 1 baths716 sq. ft.
$239,000Active1 beds 1 baths716 sq. ft.1021 Arlington Blvd #330, ARLINGTON, VA 22209
MLS# VAAR2064332Listed by: SELECT PREMIUM PROPERTIES, INC - New
 $665,000Active3 beds 2 baths1,185 sq. ft.
$665,000Active3 beds 2 baths1,185 sq. ft.900 N Stafford St #1117, ARLINGTON, VA 22203
MLS# VAAR2064330Listed by: I-AGENT REALTY INCORPORATED - Coming Soon
 $2,300,000Coming Soon4 beds 6 baths
$2,300,000Coming Soon4 beds 6 baths818 N Edgewood St, ARLINGTON, VA 22201
MLS# VAAR2064320Listed by: SAMSON PROPERTIES - New
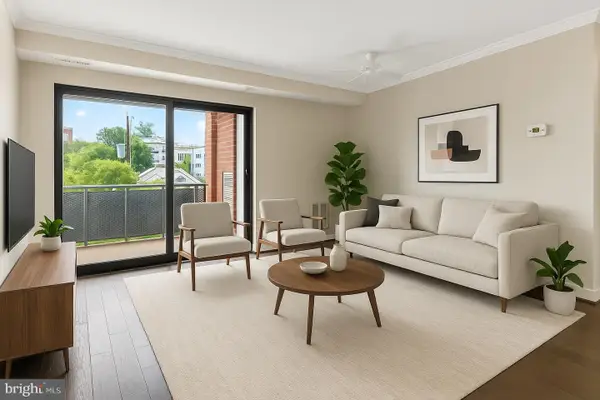 $274,000Active1 beds 1 baths649 sq. ft.
$274,000Active1 beds 1 baths649 sq. ft.1931 N Cleveland St #409, ARLINGTON, VA 22201
MLS# VAAR2064300Listed by: RE/MAX DISTINCTIVE REAL ESTATE, INC. - Coming SoonOpen Sat, 12:30 to 3pm
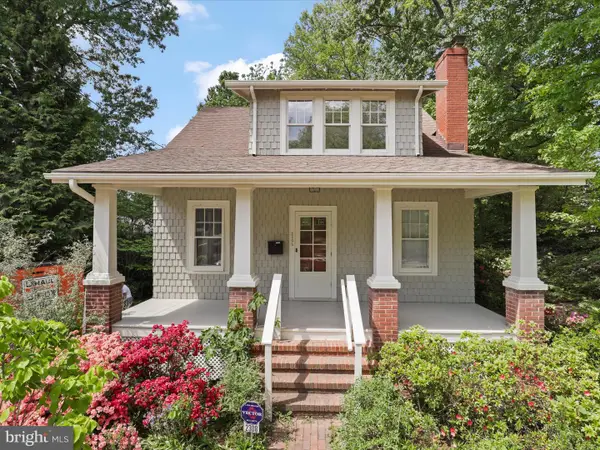 $1,100,000Coming Soon3 beds 2 baths
$1,100,000Coming Soon3 beds 2 baths2308 N Lexington St, ARLINGTON, VA 22205
MLS# VAAR2062086Listed by: CENTURY 21 NEW MILLENNIUM - New
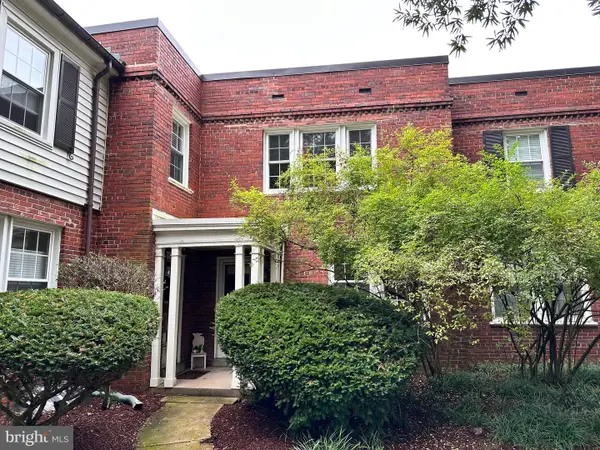 $489,900Active2 beds 2 baths1,008 sq. ft.
$489,900Active2 beds 2 baths1,008 sq. ft.2600 16th St S #696, ARLINGTON, VA 22204
MLS# VAAR2064250Listed by: LONG & FOSTER REAL ESTATE, INC. - New
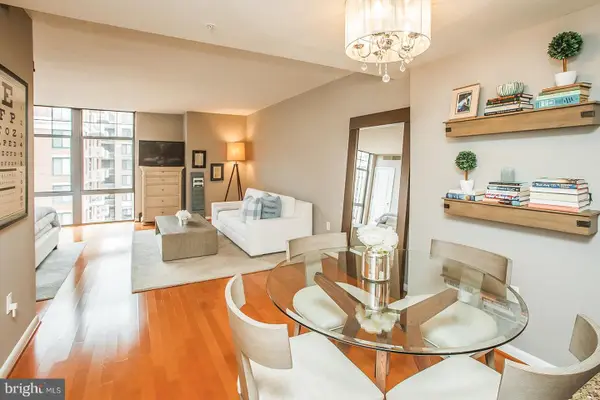 $400,000Active-- beds 1 baths674 sq. ft.
$400,000Active-- beds 1 baths674 sq. ft.1021 N Garfield St #806, ARLINGTON, VA 22201
MLS# VAAR2064288Listed by: COMPASS - New
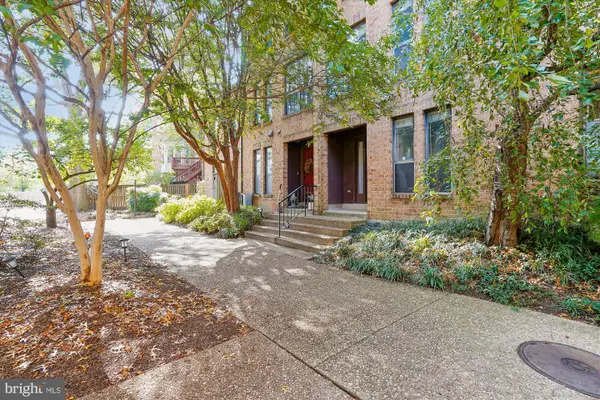 $950,000Active3 beds 3 baths1,707 sq. ft.
$950,000Active3 beds 3 baths1,707 sq. ft.4421 7th St N, ARLINGTON, VA 22203
MLS# VAAR2064302Listed by: COMPASS
