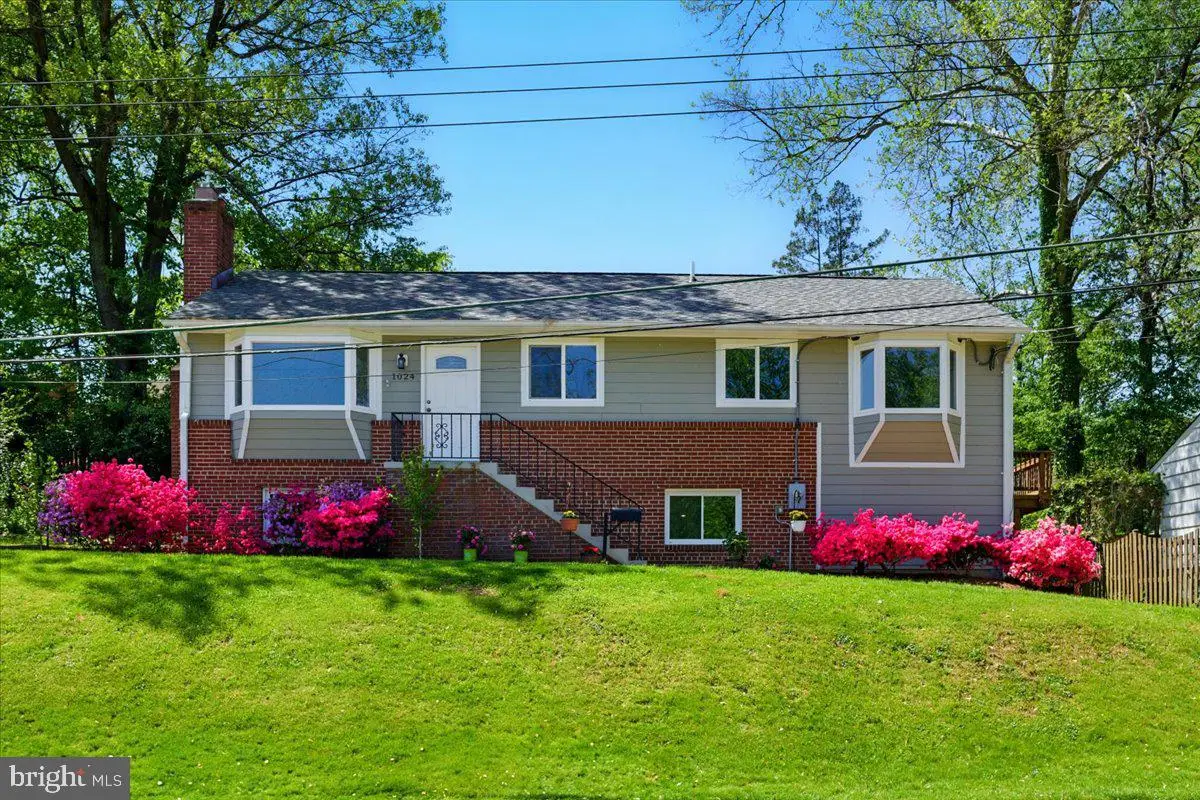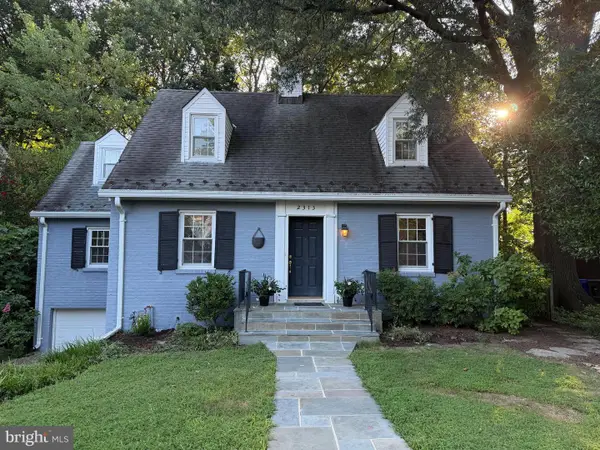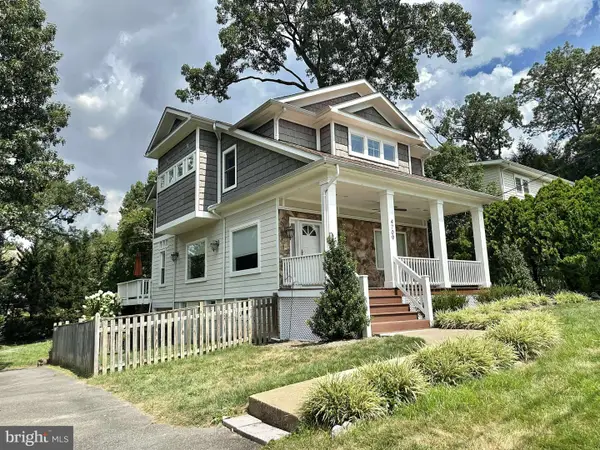1024 N Arlington Mill Dr, ARLINGTON, VA 22205
Local realty services provided by:Better Homes and Gardens Real Estate GSA Realty



1024 N Arlington Mill Dr,ARLINGTON, VA 22205
$898,000
- 3 Beds
- 3 Baths
- 2,146 sq. ft.
- Single family
- Active
Listed by:marlene w hall
Office:pearson smith realty, llc.
MLS#:VAAR2058426
Source:BRIGHTMLS
Price summary
- Price:$898,000
- Price per sq. ft.:$418.45
About this home
Experience stunning views of Bon Air Park and the tranquility of a peaceful cul-de-sac in this fully renovated 4-bedroom, 3-bath rambler. Featuring an open-concept layout, this home includes a spacious modern kitchen, a newly completed primary suite, and elegant finishes throughout. Enjoy rich hardwood flooring, granite countertops, custom tilework, and high-end cabinetry.
The home offers a variety of versatile living spaces, including a great room with a pre-wired entertainment center, a recreation room, a large walk-out bedroom, and a well-appointed laundry room. Relax on the deck, soak in the luxurious jacuzzi bath, or entertain in the secondary kitchenette. Additional highlights include matching bay windows, a cozy gas log fireplace, and abundant natural light.
Situated on one of the most desirable lots in the neighborhood, this property provides the greatest distance between neighboring homes and the most parking frontage on the street. Recent upgrades include new windows, appliances, and a new roof. Enjoy a backyard that can be fenced and also can add a drive way in front!
Contact an agent
Home facts
- Year built:1954
- Listing Id #:VAAR2058426
- Added:78 day(s) ago
- Updated:August 16, 2025 at 01:49 PM
Rooms and interior
- Bedrooms:3
- Total bathrooms:3
- Full bathrooms:3
- Living area:2,146 sq. ft.
Heating and cooling
- Cooling:Central A/C
- Heating:Central, Natural Gas
Structure and exterior
- Roof:Shingle
- Year built:1954
- Building area:2,146 sq. ft.
- Lot area:0.15 Acres
Schools
- High school:YORKTOWN
- Middle school:SWANSON
- Elementary school:ASHLAWN
Utilities
- Water:Public
- Sewer:Public Sewer
Finances and disclosures
- Price:$898,000
- Price per sq. ft.:$418.45
- Tax amount:$8,501 (2024)
New listings near 1024 N Arlington Mill Dr
- Coming SoonOpen Fri, 5 to 7:30pm
 $1,175,000Coming Soon3 beds 3 baths
$1,175,000Coming Soon3 beds 3 baths2313 N Wakefield St, ARLINGTON, VA 22207
MLS# VAAR2062416Listed by: CORCORAN MCENEARNEY - New
 $900,000Active0.19 Acres
$900,000Active0.19 Acres2238 N Vermont St, ARLINGTON, VA 22207
MLS# VAAR2062444Listed by: CORCORAN MCENEARNEY - New
 $1,175,000Active3 beds 2 baths2,690 sq. ft.
$1,175,000Active3 beds 2 baths2,690 sq. ft.4709 7th St S, ARLINGTON, VA 22204
MLS# VAAR2062426Listed by: EXP REALTY, LLC - Open Sun, 1 to 3pmNew
 $749,000Active3 beds 3 baths1,374 sq. ft.
$749,000Active3 beds 3 baths1,374 sq. ft.4091 Columbia Pike, ARLINGTON, VA 22204
MLS# VAAR2062340Listed by: COLDWELL BANKER REALTY - Coming SoonOpen Sat, 2 to 4pm
 $995,000Coming Soon3 beds 4 baths
$995,000Coming Soon3 beds 4 baths1130 17th St S, ARLINGTON, VA 22202
MLS# VAAR2062234Listed by: REDFIN CORPORATION - Open Sat, 2 to 4pmNew
 $1,529,000Active4 beds 5 baths3,381 sq. ft.
$1,529,000Active4 beds 5 baths3,381 sq. ft.3801 Lorcom Ln N, ARLINGTON, VA 22207
MLS# VAAR2062298Listed by: RLAH @PROPERTIES - Open Sat, 2 to 4pmNew
 $425,000Active2 beds 1 baths801 sq. ft.
$425,000Active2 beds 1 baths801 sq. ft.1563 N Colonial Ter #401-z, ARLINGTON, VA 22209
MLS# VAAR2062392Listed by: COLDWELL BANKER REALTY - New
 $730,000Active2 beds 2 baths1,296 sq. ft.
$730,000Active2 beds 2 baths1,296 sq. ft.851 N Glebe Rd #411, ARLINGTON, VA 22203
MLS# VAAR2060886Listed by: COMPASS - Open Sat, 12 to 3pmNew
 $1,375,000Active8 beds 4 baths4,634 sq. ft.
$1,375,000Active8 beds 4 baths4,634 sq. ft.1805 S Pollard St, ARLINGTON, VA 22204
MLS# VAAR2062268Listed by: PEARSON SMITH REALTY, LLC - New
 $900,000Active3 beds 2 baths1,574 sq. ft.
$900,000Active3 beds 2 baths1,574 sq. ft.2238 N Vermont St, ARLINGTON, VA 22207
MLS# VAAR2062330Listed by: CORCORAN MCENEARNEY

