1130 17th St S, Arlington, VA 22202
Local realty services provided by:Better Homes and Gardens Real Estate GSA Realty
1130 17th St S,Arlington, VA 22202
$995,000
- 3 Beds
- 4 Baths
- 1,533 sq. ft.
- Single family
- Active
Upcoming open houses
- Sun, Oct 0502:00 pm - 04:00 pm
Listed by:michael gallagher
Office:redfin corporation
MLS#:VAAR2062234
Source:BRIGHTMLS
Price summary
- Price:$995,000
- Price per sq. ft.:$649.05
About this home
!!!$20,000 SELLER CREDIT OFFERED!!! Qualified buyers can buy their mortgage rate down into the 5% range, take it as a price reduction, or apply to closing costs. The choice is yours! ***MOVE-IN CONDITION*** Charming Cape on corner lot with deep backyard . Great as is or pop up or expansion. Just blocks to National Landing (Pentagon City/Crystal City) shops, restaurants, and loads of other entertainment; metro; Amazon HQ2; Pentagon; Virginia Highlands Park; and Four Mile Run. Also very close to DC, Del Ray/Alexandria, Long Bridge Aquatic Center, airport, VRE, and so much more. Solid brick and hardiplank construction. Entire main level features HARDWOODS UNDER CARPET! Sunny front room extension with windows on 3 sides doubles as a dining room or home office. Stainless and granite kitchen with all appliances replaced in last 5 years. Induction stove. Huge primary bedroom with walk-in closet and updated en-suite bath with dual vanity sinks, jacuzzi tub, and heated floors. Large secondary bedroom with en-suite bath and heated floors. Finished loft space above living room can used for play room, exercise room or home office. Lower level 3rd bedroom with LVP flooring and nicely updated 3rd full bath with private entrance. Space for a kitchen with existing 220 line equals potential short term/long term rental. Private backyard with lots of trees and patios. All windows were replaced 2019 for energy efficiency. Service panel upgraded 2018. Floored attic space provides plenty of additional storage ...rare for a house of this size. BUNDLED SERVICE PRICING AVAILABLE FOR BUYERS. CONNECT WITH THE LISTING AGENT FOR DETAILS.
Contact an agent
Home facts
- Year built:1925
- Listing ID #:VAAR2062234
- Added:45 day(s) ago
- Updated:September 29, 2025 at 02:04 PM
Rooms and interior
- Bedrooms:3
- Total bathrooms:4
- Full bathrooms:3
- Half bathrooms:1
- Living area:1,533 sq. ft.
Heating and cooling
- Cooling:Ductless/Mini-Split
- Heating:Hot Water, Natural Gas, Radiator
Structure and exterior
- Roof:Architectural Shingle
- Year built:1925
- Building area:1,533 sq. ft.
- Lot area:0.14 Acres
Schools
- High school:WAKEFIELD
- Middle school:GUNSTON
- Elementary school:OAKRIDGE
Utilities
- Water:Public
- Sewer:Public Sewer
Finances and disclosures
- Price:$995,000
- Price per sq. ft.:$649.05
- Tax amount:$9,382 (2024)
New listings near 1130 17th St S
- New
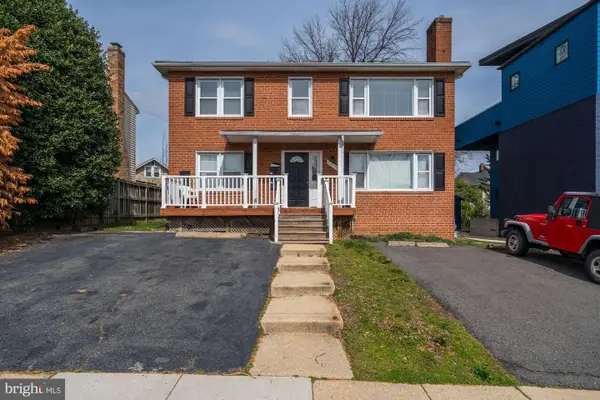 $1,349,900Active5 beds -- baths1,836 sq. ft.
$1,349,900Active5 beds -- baths1,836 sq. ft.2601 Washington Blvd, ARLINGTON, VA 22201
MLS# VAAR2064350Listed by: RE/MAX ALLEGIANCE - Coming SoonOpen Sat, 2 to 4pm
 $1,299,000Coming Soon3 beds 3 baths
$1,299,000Coming Soon3 beds 3 baths1134 N Harrison St, ARLINGTON, VA 22205
MLS# VAAR2064340Listed by: TTR SOTHEBY'S INTERNATIONAL REALTY - New
 $239,000Active1 beds 1 baths716 sq. ft.
$239,000Active1 beds 1 baths716 sq. ft.1021 Arlington Blvd #330, ARLINGTON, VA 22209
MLS# VAAR2064332Listed by: SELECT PREMIUM PROPERTIES, INC - New
 $665,000Active3 beds 2 baths1,185 sq. ft.
$665,000Active3 beds 2 baths1,185 sq. ft.900 N Stafford St #1117, ARLINGTON, VA 22203
MLS# VAAR2064330Listed by: I-AGENT REALTY INCORPORATED - Coming Soon
 $2,300,000Coming Soon4 beds 6 baths
$2,300,000Coming Soon4 beds 6 baths818 N Edgewood St, ARLINGTON, VA 22201
MLS# VAAR2064320Listed by: SAMSON PROPERTIES - New
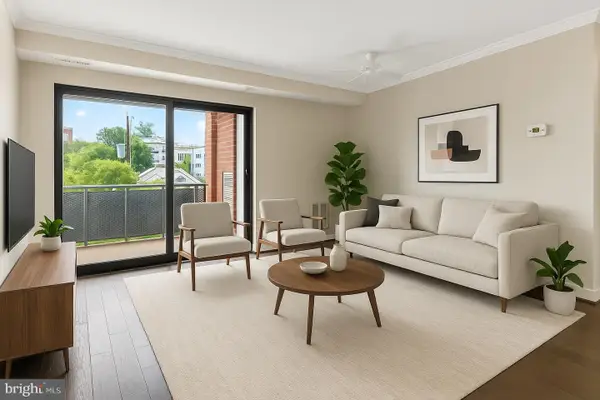 $274,000Active1 beds 1 baths649 sq. ft.
$274,000Active1 beds 1 baths649 sq. ft.1931 N Cleveland St #409, ARLINGTON, VA 22201
MLS# VAAR2064300Listed by: RE/MAX DISTINCTIVE REAL ESTATE, INC. - Coming SoonOpen Sat, 12:30 to 3pm
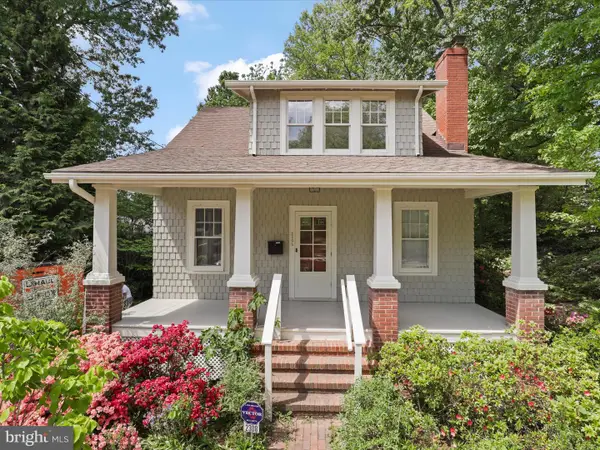 $1,100,000Coming Soon3 beds 2 baths
$1,100,000Coming Soon3 beds 2 baths2308 N Lexington St, ARLINGTON, VA 22205
MLS# VAAR2062086Listed by: CENTURY 21 NEW MILLENNIUM - New
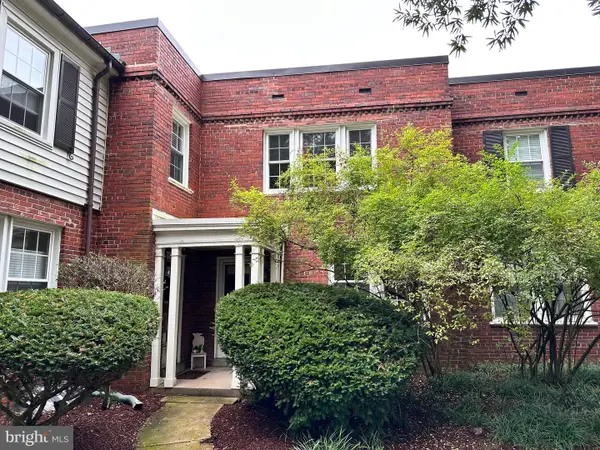 $489,900Active2 beds 2 baths1,008 sq. ft.
$489,900Active2 beds 2 baths1,008 sq. ft.2600 16th St S #696, ARLINGTON, VA 22204
MLS# VAAR2064250Listed by: LONG & FOSTER REAL ESTATE, INC. - New
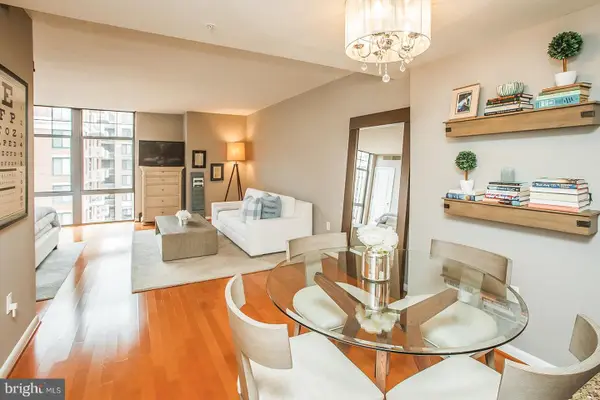 $400,000Active-- beds 1 baths674 sq. ft.
$400,000Active-- beds 1 baths674 sq. ft.1021 N Garfield St #806, ARLINGTON, VA 22201
MLS# VAAR2064288Listed by: COMPASS - New
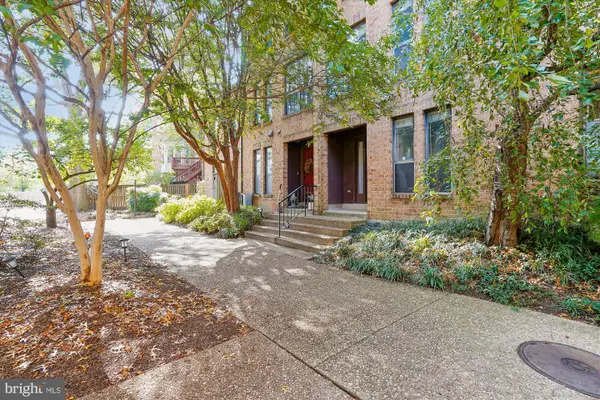 $950,000Active3 beds 3 baths1,707 sq. ft.
$950,000Active3 beds 3 baths1,707 sq. ft.4421 7th St N, ARLINGTON, VA 22203
MLS# VAAR2064302Listed by: COMPASS
