1109 N Vernon St, Arlington, VA 22201
Local realty services provided by:Better Homes and Gardens Real Estate Valley Partners
1109 N Vernon St,Arlington, VA 22201
$800,000
- 2 Beds
- 2 Baths
- 1,400 sq. ft.
- Townhouse
- Active
Listed by:jumana shiha
Office:redfin corporation
MLS#:VAAR2060244
Source:BRIGHTMLS
Price summary
- Price:$800,000
- Price per sq. ft.:$571.43
- Monthly HOA dues:$110
About this home
This beautifully renovated brick townhome blends timeless charm with thoughtful modern updates, all nestled in the vibrant and convenient Ballston neighborhood! The modern updates include New HVAC (2021), Nest thermostat (2021), Renovated Bathrooms (2025), fresh paint (2025), refurbished hardwood floors (2025), and renovated kitchen with stainless steel appliances.
Step into a warm, inviting living area that flows seamlessly into a fenced front patio—perfect for entertaining or enjoying a morning coffee. The renovated kitchen boasts sleek cabinetry, stainless steel appliances, and granite countertops, offering both functionality and style.
Both bedrooms are freshly carpeted (2025) and filled with natural light. The renovated bathrooms feature modern fixtures and clean finishes, creating a spa-like atmosphere.
Enjoy the close proximity to Ballston Metro, local parks, Harris Teeter, Target, and some of Arlington’s favorite coffee shops and restaurants.
Whether you’re a first-time buyer or looking to downsize without compromise, this turn-key Ballston townhome offers modern living in a prime location—with no high HOA or condo fees.
Contact an agent
Home facts
- Year built:1984
- Listing ID #:VAAR2060244
- Added:80 day(s) ago
- Updated:September 30, 2025 at 01:47 PM
Rooms and interior
- Bedrooms:2
- Total bathrooms:2
- Full bathrooms:2
- Living area:1,400 sq. ft.
Heating and cooling
- Cooling:Central A/C
- Heating:Electric, Forced Air, Heat Pump(s)
Structure and exterior
- Year built:1984
- Building area:1,400 sq. ft.
- Lot area:0.01 Acres
Schools
- High school:WASHINGTON-LIBERTY
- Middle school:SWANSON
- Elementary school:CALL SCHOOL BOARD
Utilities
- Water:Public
- Sewer:Public Sewer
Finances and disclosures
- Price:$800,000
- Price per sq. ft.:$571.43
- Tax amount:$7,198 (2024)
New listings near 1109 N Vernon St
- Coming Soon
 $424,900Coming Soon1 beds 1 baths
$424,900Coming Soon1 beds 1 baths851 N Glebe Rd #816, ARLINGTON, VA 22203
MLS# VAAR2064374Listed by: KELLER WILLIAMS CAPITAL PROPERTIES - New
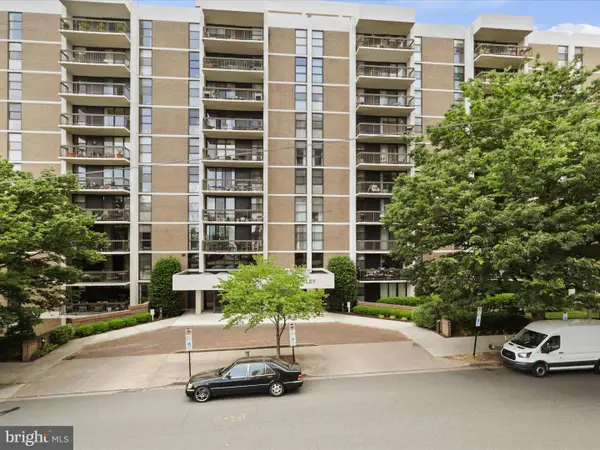 $610,000Active1 beds 2 baths1,267 sq. ft.
$610,000Active1 beds 2 baths1,267 sq. ft.1016 S Wayne St #t-12, ARLINGTON, VA 22204
MLS# VAAR2064294Listed by: KW METRO CENTER - Coming Soon
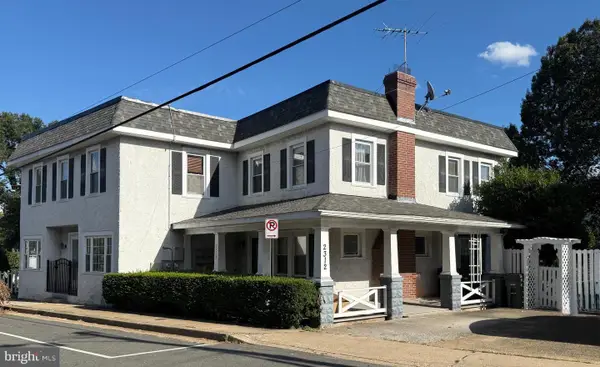 $899,000Coming Soon3 beds -- baths
$899,000Coming Soon3 beds -- baths2312 2nd St S, ARLINGTON, VA 22204
MLS# VAAR2064358Listed by: LONG & FOSTER REAL ESTATE, INC. - Open Sat, 1 to 3pmNew
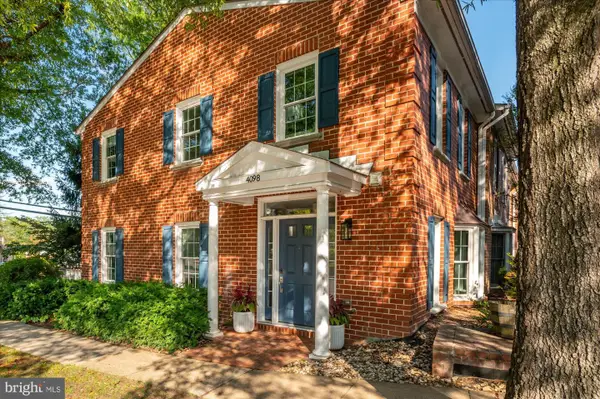 $935,000Active3 beds 4 baths1,500 sq. ft.
$935,000Active3 beds 4 baths1,500 sq. ft.4098 Cherry Hill Rd, ARLINGTON, VA 22207
MLS# VAAR2064356Listed by: COMPASS - New
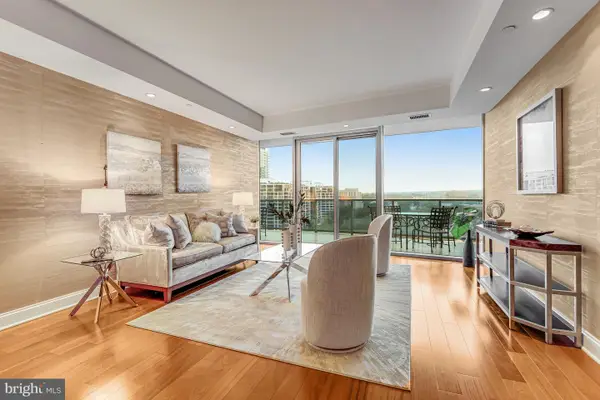 $1,025,000Active1 beds 2 baths1,404 sq. ft.
$1,025,000Active1 beds 2 baths1,404 sq. ft.1881 N Nash St #1706, ARLINGTON, VA 22209
MLS# VAAR2064256Listed by: COMPASS - New
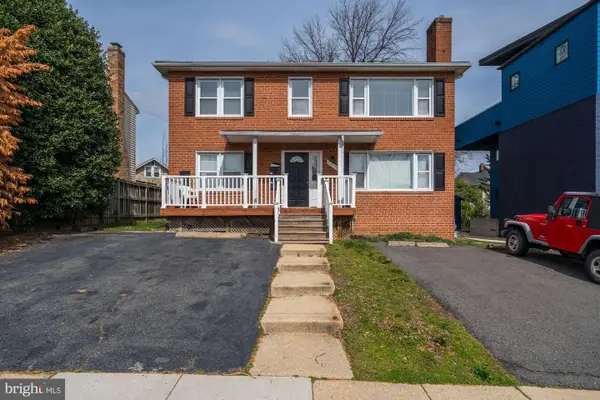 $1,349,900Active5 beds -- baths1,836 sq. ft.
$1,349,900Active5 beds -- baths1,836 sq. ft.2601 Washington Blvd, ARLINGTON, VA 22201
MLS# VAAR2064350Listed by: RE/MAX ALLEGIANCE - Coming SoonOpen Sat, 2 to 4pm
 $1,299,000Coming Soon3 beds 3 baths
$1,299,000Coming Soon3 beds 3 baths1134 N Harrison St, ARLINGTON, VA 22205
MLS# VAAR2064340Listed by: TTR SOTHEBY'S INTERNATIONAL REALTY - New
 $239,000Active1 beds 1 baths716 sq. ft.
$239,000Active1 beds 1 baths716 sq. ft.1021 Arlington Blvd #330, ARLINGTON, VA 22209
MLS# VAAR2064332Listed by: SELECT PREMIUM PROPERTIES, INC - New
 $665,000Active3 beds 2 baths1,185 sq. ft.
$665,000Active3 beds 2 baths1,185 sq. ft.900 N Stafford St #1117, ARLINGTON, VA 22203
MLS# VAAR2064330Listed by: I-AGENT REALTY INCORPORATED - Coming Soon
 $2,300,000Coming Soon4 beds 6 baths
$2,300,000Coming Soon4 beds 6 baths818 N Edgewood St, ARLINGTON, VA 22201
MLS# VAAR2064320Listed by: SAMSON PROPERTIES
