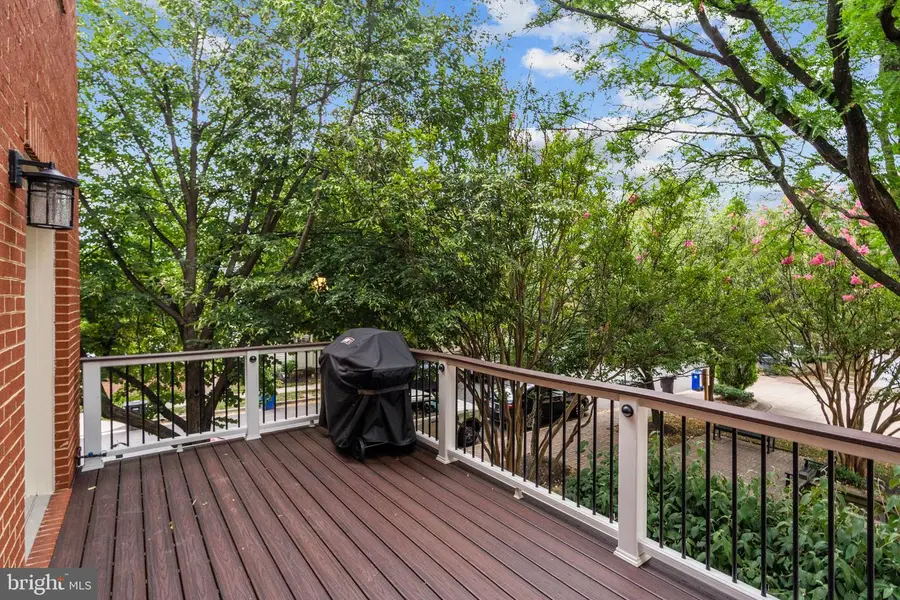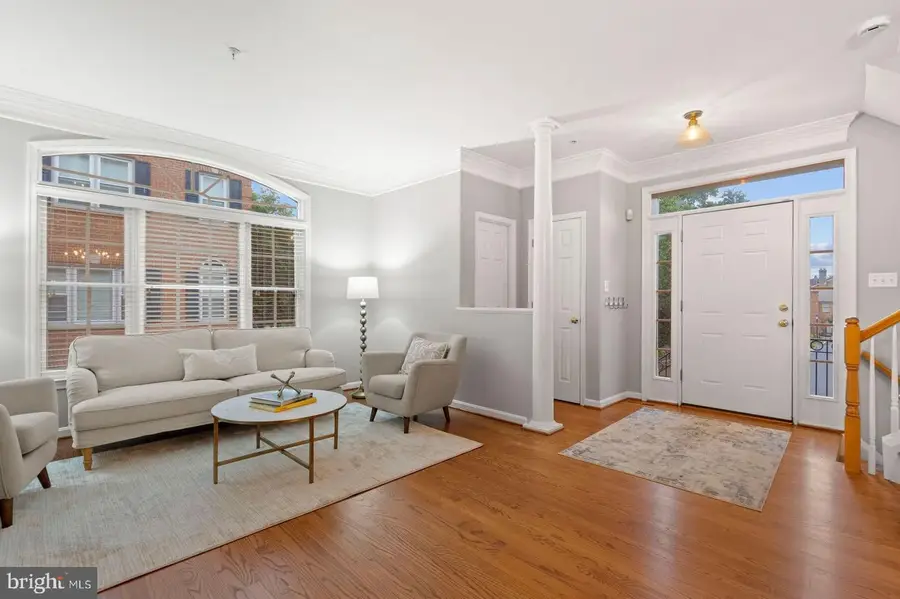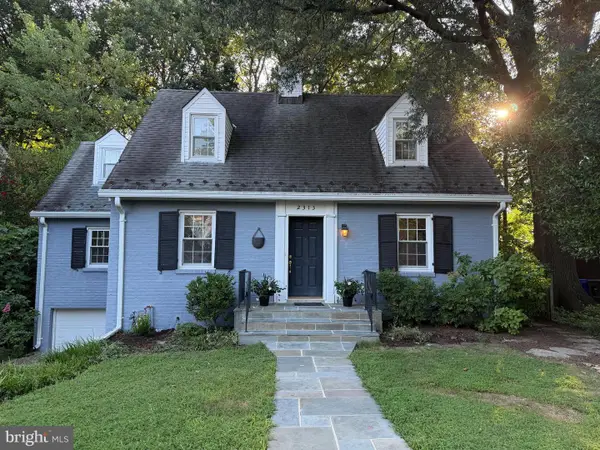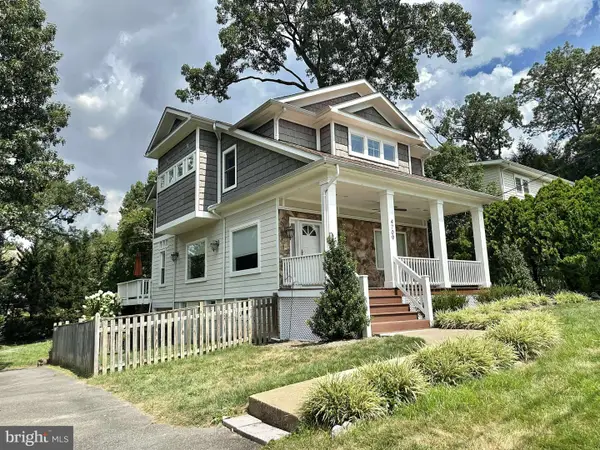1158 N Vernon St, ARLINGTON, VA 22201
Local realty services provided by:Better Homes and Gardens Real Estate Reserve



1158 N Vernon St,ARLINGTON, VA 22201
$1,299,999
- 3 Beds
- 3 Baths
- 2,120 sq. ft.
- Townhouse
- Pending
Listed by:betsy twigg
Office:corcoran mcenearney
MLS#:VAAR2060386
Source:BRIGHTMLS
Price summary
- Price:$1,299,999
- Price per sq. ft.:$613.21
- Monthly HOA dues:$126
About this home
**Exceptional End-Unit in the Heart of Ballston**Discover this rare brick end-unit townhome ideally located in the vibrant heart of Ballston: Featuring 3 spacious bedrooms, 2.5 beautifully renovated bathrooms, and a two-car garage, this home offers a perfect blend of comfort, style, and convenience. Step outside to your private outdoor oasis: a large deck with top-of-the-line Trex Transcend flooring overlooks a tranquil courtyard, while a fenced patio shaded by mature trees with decorative river rock landscaping provides the perfect setting for outdoor relaxation or entertaining. Inside, the home impresses with thoughtful updates and high-end finishes throughout: **2025: Fully renovated primary and hall bathrooms, plus a new main water shutoff valve **2021: Updated kitchen with stainless steel appliances, tile backsplash, under-cabinet LED lighting, a wine/beverage fridge in the dining room, and exterior paining of the home **2020: Brand-new deck with premium materials, cocktail railing, built-in lighting, and a natural gas line for grilling **2018: New roof, remodeled powder room, upgraded laundry area, and custom Elfa closet system in the second bedroom. Additional upgrades include: **Garage: new motor, cables, and springs for the garage door; painted walls; LED lighting; floor painted with durable Polycuramine coating **Electrical: Modern lighting fixtures in stairwells, ceiling fans in all bedrooms, upgraded outlets, switches, and dimmers, and lights in the top floor dormer **Fresh paint in bedrooms, hallways, closets, and patio fencing **Design details include: a gas fireplace, high ceilings, hardwood floors on the main and upper levels, and plush carpeting on the lower and top floors -- creating a warm and inviting ambiance. Enjoy unbeatable proximity to everything Ballston has to offer; just minutes to Metro, shops, restaurants, parks, grocery stores, gyms, graduate programs, nightlife, and the central library.
Nearby Lubber Run Rec Center has fitness classes, outdoor fun, and the popular Saturday farmers market. Commuters will appreciate quick access to Washington, D.C., National Airport, and reverse commutes via Rt. 66 to Tysons, Dulles Airport, and the tech corridor. This immaculate, move-in ready home is a true gem for buyers seeking space, style, and a prime location. Conveyances include the Pottery Barn bar, buffet, Weber gas grill, and stand alone freezer. Schedule your private showing today!
Contact an agent
Home facts
- Year built:1997
- Listing Id #:VAAR2060386
- Added:41 day(s) ago
- Updated:August 16, 2025 at 07:27 AM
Rooms and interior
- Bedrooms:3
- Total bathrooms:3
- Full bathrooms:2
- Half bathrooms:1
- Living area:2,120 sq. ft.
Heating and cooling
- Cooling:Central A/C
- Heating:Forced Air, Natural Gas
Structure and exterior
- Roof:Shingle
- Year built:1997
- Building area:2,120 sq. ft.
- Lot area:0.03 Acres
Schools
- High school:WASHINGTON-LIBERTY
- Middle school:SWANSON
- Elementary school:ASHLAWN
Utilities
- Water:Public
- Sewer:Public Sewer
Finances and disclosures
- Price:$1,299,999
- Price per sq. ft.:$613.21
- Tax amount:$10,652 (2025)
New listings near 1158 N Vernon St
- Coming SoonOpen Fri, 5 to 7:30pm
 $1,175,000Coming Soon3 beds 3 baths
$1,175,000Coming Soon3 beds 3 baths2313 N Wakefield St, ARLINGTON, VA 22207
MLS# VAAR2062416Listed by: CORCORAN MCENEARNEY - New
 $900,000Active0.19 Acres
$900,000Active0.19 Acres2238 N Vermont St, ARLINGTON, VA 22207
MLS# VAAR2062444Listed by: CORCORAN MCENEARNEY - New
 $1,175,000Active3 beds 2 baths2,690 sq. ft.
$1,175,000Active3 beds 2 baths2,690 sq. ft.4709 7th St S, ARLINGTON, VA 22204
MLS# VAAR2062426Listed by: EXP REALTY, LLC - Open Sun, 1 to 3pmNew
 $749,000Active3 beds 3 baths1,374 sq. ft.
$749,000Active3 beds 3 baths1,374 sq. ft.4091 Columbia Pike, ARLINGTON, VA 22204
MLS# VAAR2062340Listed by: COLDWELL BANKER REALTY - Coming SoonOpen Sat, 2 to 4pm
 $995,000Coming Soon3 beds 4 baths
$995,000Coming Soon3 beds 4 baths1130 17th St S, ARLINGTON, VA 22202
MLS# VAAR2062234Listed by: REDFIN CORPORATION - Open Sat, 2 to 4pmNew
 $1,529,000Active4 beds 5 baths3,381 sq. ft.
$1,529,000Active4 beds 5 baths3,381 sq. ft.3801 Lorcom Ln N, ARLINGTON, VA 22207
MLS# VAAR2062298Listed by: RLAH @PROPERTIES - Open Sat, 2 to 4pmNew
 $425,000Active2 beds 1 baths801 sq. ft.
$425,000Active2 beds 1 baths801 sq. ft.1563 N Colonial Ter #401-z, ARLINGTON, VA 22209
MLS# VAAR2062392Listed by: COLDWELL BANKER REALTY - New
 $730,000Active2 beds 2 baths1,296 sq. ft.
$730,000Active2 beds 2 baths1,296 sq. ft.851 N Glebe Rd #411, ARLINGTON, VA 22203
MLS# VAAR2060886Listed by: COMPASS - Open Sat, 12 to 3pmNew
 $1,375,000Active8 beds 4 baths4,634 sq. ft.
$1,375,000Active8 beds 4 baths4,634 sq. ft.1805 S Pollard St, ARLINGTON, VA 22204
MLS# VAAR2062268Listed by: PEARSON SMITH REALTY, LLC - New
 $900,000Active3 beds 2 baths1,574 sq. ft.
$900,000Active3 beds 2 baths1,574 sq. ft.2238 N Vermont St, ARLINGTON, VA 22207
MLS# VAAR2062330Listed by: CORCORAN MCENEARNEY

