1211 S Eads St #601, Arlington, VA 22202
Local realty services provided by:Better Homes and Gardens Real Estate Murphy & Co.
Listed by:nathan shapiro
Office:long & foster real estate, inc.
MLS#:VAAR2060380
Source:BRIGHTMLS
Price summary
- Price:$434,500
- Price per sq. ft.:$501.73
About this home
Welcome to this bright and spacious corner-unit one-bedroom condo located in the heart of Crystal City, just minutes from Washington, DC. This beautifully updated home offers modern comfort and unbeatable convenience, perfect for homeowners or investors alike. Step into a freshly remodeled kitchen (2025) featuring elegant quartz countertops, new white shaker cabinets, and sleek finishes—ideal for cooking and entertaining. The spacious bedroom includes a generous walk-in closet, while the updated bathroom (2025) boasts a stylish tiled floor and resurfaced shower surround for a fresh, modern feel. Enjoy year-round natural light in the enclosed balcony—perfect for a home office or relaxing retreat. The unit also features a full-size in-unit washer and dryer, updated HVAC system (2023), and assigned garage parking. All utilities are included in the condo fee, offering stress-free living. Community amenities include a 24/7 concierge, secure entry, outdoor pool, sauna, fitness center, business center, dog run, grilling area, party room, and on-site management. Just steps from Metro, shopping, dining, and Amazon HQ2, this prime Crystal City location offers quick access to downtown DC, Reagan National Airport, and major commuter routes. Don’t miss this opportunity to own a turnkey condo in one of the most vibrant neighborhoods in Northern Virginia!
Contact an agent
Home facts
- Year built:1989
- Listing ID #:VAAR2060380
- Added:85 day(s) ago
- Updated:September 29, 2025 at 07:35 AM
Rooms and interior
- Bedrooms:1
- Total bathrooms:1
- Full bathrooms:1
- Living area:866 sq. ft.
Heating and cooling
- Cooling:Central A/C
- Heating:Forced Air, Natural Gas
Structure and exterior
- Year built:1989
- Building area:866 sq. ft.
Schools
- High school:WAKEFIELD
- Middle school:GUNSTON
- Elementary school:HOFFMAN-BOSTON
Utilities
- Water:Public
- Sewer:Public Sewer
Finances and disclosures
- Price:$434,500
- Price per sq. ft.:$501.73
- Tax amount:$4,222 (2024)
New listings near 1211 S Eads St #601
- Coming SoonOpen Sat, 2 to 4pm
 $1,299,000Coming Soon3 beds 3 baths
$1,299,000Coming Soon3 beds 3 baths1134 N Harrison St, ARLINGTON, VA 22205
MLS# VAAR2064340Listed by: TTR SOTHEBY'S INTERNATIONAL REALTY - New
 $239,000Active1 beds 1 baths716 sq. ft.
$239,000Active1 beds 1 baths716 sq. ft.1021 Arlington Blvd #330, ARLINGTON, VA 22209
MLS# VAAR2064332Listed by: SELECT PREMIUM PROPERTIES, INC - New
 $665,000Active3 beds 2 baths1,185 sq. ft.
$665,000Active3 beds 2 baths1,185 sq. ft.900 N Stafford St #1117, ARLINGTON, VA 22203
MLS# VAAR2064330Listed by: I-AGENT REALTY INCORPORATED - Coming Soon
 $2,300,000Coming Soon4 beds 6 baths
$2,300,000Coming Soon4 beds 6 baths818 N Edgewood St, ARLINGTON, VA 22201
MLS# VAAR2064320Listed by: SAMSON PROPERTIES - New
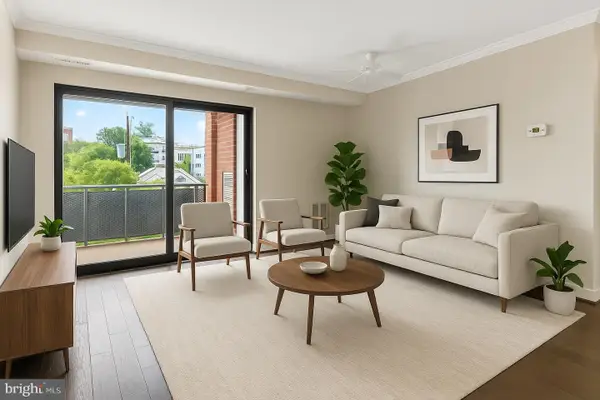 $274,000Active1 beds 1 baths649 sq. ft.
$274,000Active1 beds 1 baths649 sq. ft.1931 N Cleveland St #409, ARLINGTON, VA 22201
MLS# VAAR2064300Listed by: RE/MAX DISTINCTIVE REAL ESTATE, INC. - Coming SoonOpen Sat, 12:30 to 3pm
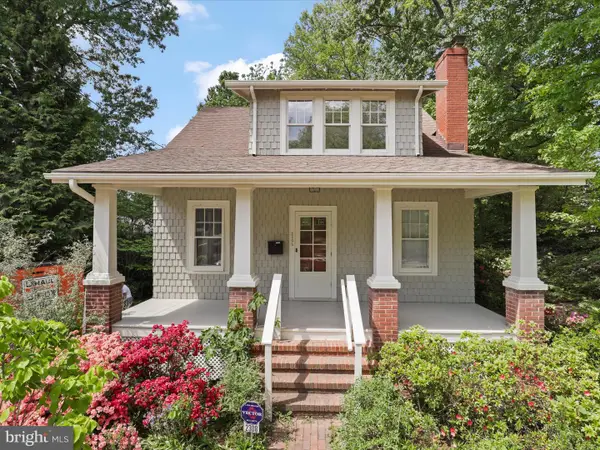 $1,100,000Coming Soon3 beds 2 baths
$1,100,000Coming Soon3 beds 2 baths2308 N Lexington St, ARLINGTON, VA 22205
MLS# VAAR2062086Listed by: CENTURY 21 NEW MILLENNIUM - New
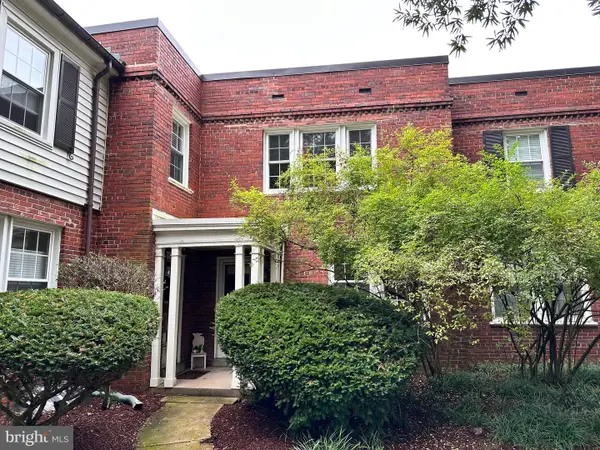 $489,900Active2 beds 2 baths1,008 sq. ft.
$489,900Active2 beds 2 baths1,008 sq. ft.2600 16th St S #696, ARLINGTON, VA 22204
MLS# VAAR2064250Listed by: LONG & FOSTER REAL ESTATE, INC. - New
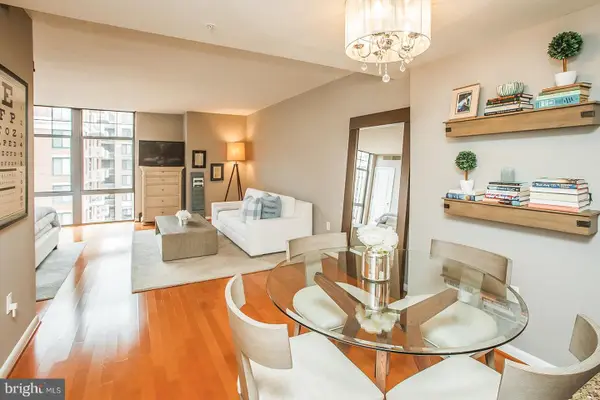 $400,000Active-- beds 1 baths674 sq. ft.
$400,000Active-- beds 1 baths674 sq. ft.1021 N Garfield St #806, ARLINGTON, VA 22201
MLS# VAAR2064288Listed by: COMPASS - New
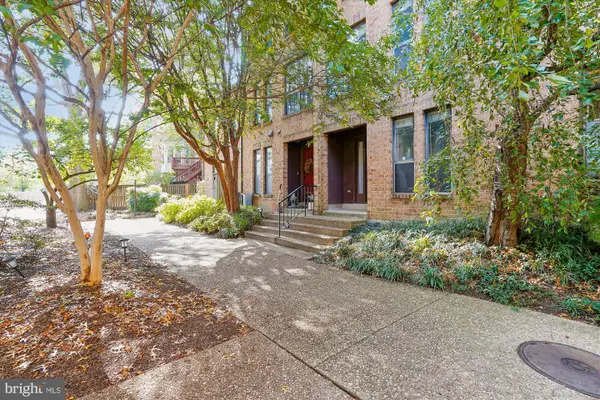 $950,000Active3 beds 3 baths1,707 sq. ft.
$950,000Active3 beds 3 baths1,707 sq. ft.4421 7th St N, ARLINGTON, VA 22203
MLS# VAAR2064302Listed by: COMPASS - New
 $295,000Active2 beds 2 baths1,000 sq. ft.
$295,000Active2 beds 2 baths1,000 sq. ft.4343 Cherry Hill Rd #605, ARLINGTON, VA 22207
MLS# VAAR2064164Listed by: SAMSON PROPERTIES
