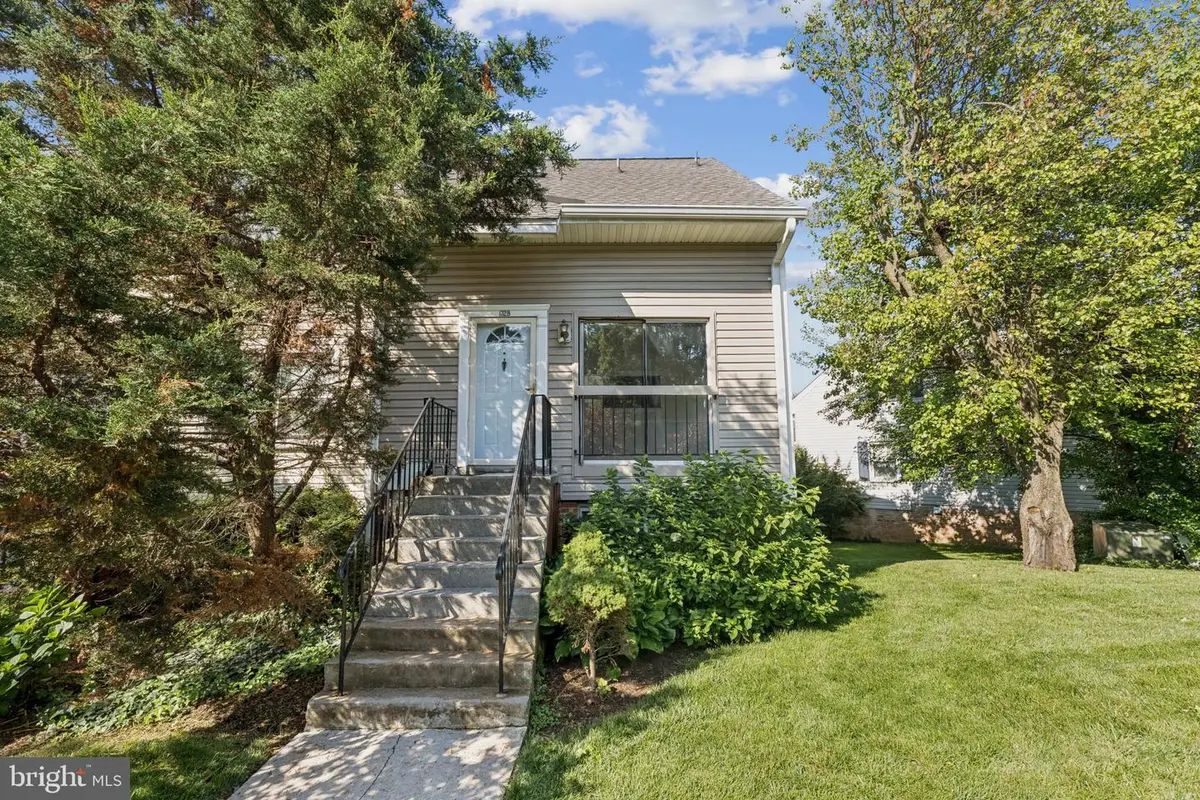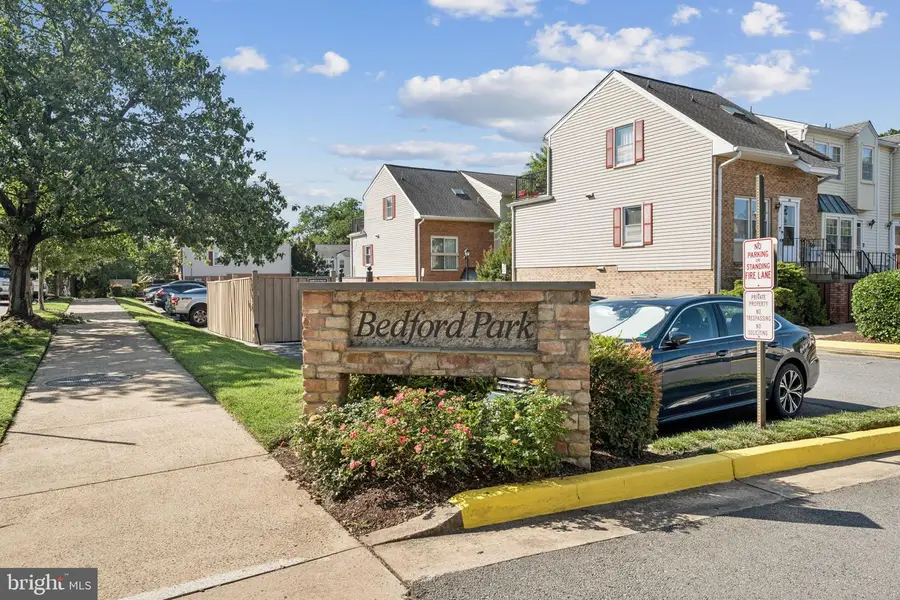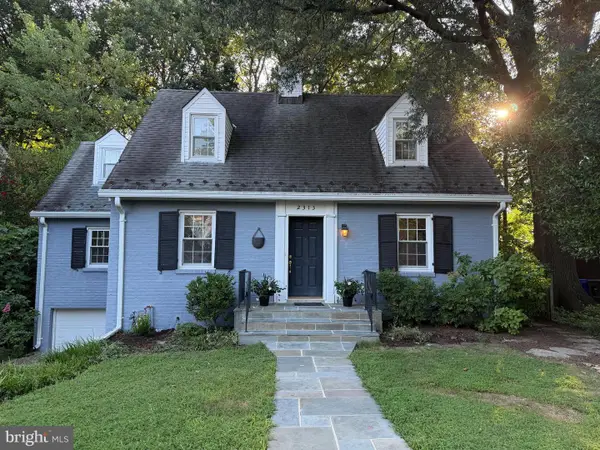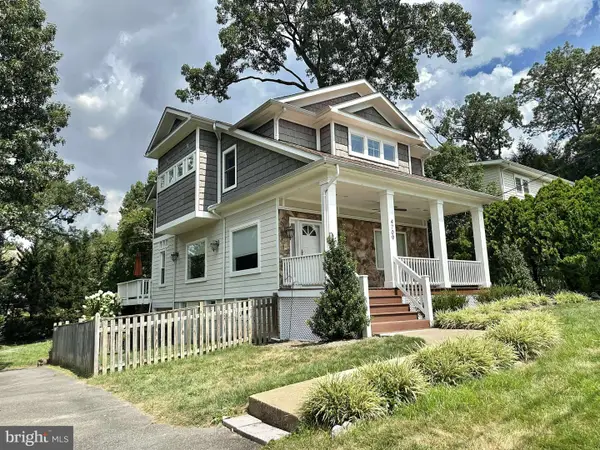132 N Bedford St #b, ARLINGTON, VA 22201
Local realty services provided by:Better Homes and Gardens Real Estate Reserve



Listed by:kimberly a cestari
Office:long & foster real estate, inc.
MLS#:VAAR2058502
Source:BRIGHTMLS
Price summary
- Price:$499,000
- Price per sq. ft.:$469.87
About this home
Welcome to 132 N Bedford Street #B — A Peaceful Arlington Retreat
Discover the perfect blend of charm, comfort, and convenience in this beautifully maintained 2-bedroom, 2-bathroom end-unit condo, nestled beside lush green space in the sought-after Bedford Park community. Offering a serene setting in a quiet neighborhood, this home is ideal for those seeking both privacy and proximity to the best of Arlington living.
Inside, you’ll find fresh, neutral paint throughout and gleaming cherry hardwood floors that grace the open-concept living and dining areas. The thoughtfully designed kitchen features abundant maple cabinetry, granite countertops, and a functional layout for everyday living. A main-level bedroom and full bath, along with in-unit laundry, provide added flexibility and convenience.
Upstairs, the spacious primary bedroom suite boasts a cathedral ceiling, an expansive walk-in closet, a private en-suite bath, and direct access to a brand-new rear deck — the perfect spot to unwind or enjoy your morning coffee.
Additional highlights include open permit parking and quick access to trails and parks.
Location is everything, and here you’ll be just a mile from Clarendon Metro, with effortless access to the vibrant Ballston-Rosslyn Corridor’s top-rated dining, shopping, and entertainment options. Commuting is a breeze with quick connections to Route 50, I-395, and Washington, D.C.
Whether you’re a first-time homebuyer or looking for a low-maintenance home in a prime location, 132 N Bedford Street #B offers an exceptional opportunity to experience the best of Arlington lifestyle.
Contact an agent
Home facts
- Year built:1983
- Listing Id #:VAAR2058502
- Added:54 day(s) ago
- Updated:August 16, 2025 at 01:49 PM
Rooms and interior
- Bedrooms:2
- Total bathrooms:2
- Full bathrooms:2
- Living area:1,062 sq. ft.
Heating and cooling
- Cooling:Central A/C
- Heating:Electric, Forced Air
Structure and exterior
- Roof:Asphalt
- Year built:1983
- Building area:1,062 sq. ft.
Schools
- Middle school:JEFFERSON
- Elementary school:LONG BRANCH
Utilities
- Water:Public
- Sewer:Public Sewer
Finances and disclosures
- Price:$499,000
- Price per sq. ft.:$469.87
- Tax amount:$5,290 (2024)
New listings near 132 N Bedford St #b
- Coming SoonOpen Fri, 5 to 7:30pm
 $1,175,000Coming Soon3 beds 3 baths
$1,175,000Coming Soon3 beds 3 baths2313 N Wakefield St, ARLINGTON, VA 22207
MLS# VAAR2062416Listed by: CORCORAN MCENEARNEY - New
 $900,000Active0.19 Acres
$900,000Active0.19 Acres2238 N Vermont St, ARLINGTON, VA 22207
MLS# VAAR2062444Listed by: CORCORAN MCENEARNEY - New
 $1,175,000Active3 beds 2 baths2,690 sq. ft.
$1,175,000Active3 beds 2 baths2,690 sq. ft.4709 7th St S, ARLINGTON, VA 22204
MLS# VAAR2062426Listed by: EXP REALTY, LLC - Open Sun, 1 to 3pmNew
 $749,000Active3 beds 3 baths1,374 sq. ft.
$749,000Active3 beds 3 baths1,374 sq. ft.4091 Columbia Pike, ARLINGTON, VA 22204
MLS# VAAR2062340Listed by: COLDWELL BANKER REALTY - Coming SoonOpen Sat, 2 to 4pm
 $995,000Coming Soon3 beds 4 baths
$995,000Coming Soon3 beds 4 baths1130 17th St S, ARLINGTON, VA 22202
MLS# VAAR2062234Listed by: REDFIN CORPORATION - Open Sat, 2 to 4pmNew
 $1,529,000Active4 beds 5 baths3,381 sq. ft.
$1,529,000Active4 beds 5 baths3,381 sq. ft.3801 Lorcom Ln N, ARLINGTON, VA 22207
MLS# VAAR2062298Listed by: RLAH @PROPERTIES - Open Sat, 2 to 4pmNew
 $425,000Active2 beds 1 baths801 sq. ft.
$425,000Active2 beds 1 baths801 sq. ft.1563 N Colonial Ter #401-z, ARLINGTON, VA 22209
MLS# VAAR2062392Listed by: COLDWELL BANKER REALTY - New
 $730,000Active2 beds 2 baths1,296 sq. ft.
$730,000Active2 beds 2 baths1,296 sq. ft.851 N Glebe Rd #411, ARLINGTON, VA 22203
MLS# VAAR2060886Listed by: COMPASS - Open Sat, 12 to 3pmNew
 $1,375,000Active8 beds 4 baths4,634 sq. ft.
$1,375,000Active8 beds 4 baths4,634 sq. ft.1805 S Pollard St, ARLINGTON, VA 22204
MLS# VAAR2062268Listed by: PEARSON SMITH REALTY, LLC - New
 $900,000Active3 beds 2 baths1,574 sq. ft.
$900,000Active3 beds 2 baths1,574 sq. ft.2238 N Vermont St, ARLINGTON, VA 22207
MLS# VAAR2062330Listed by: CORCORAN MCENEARNEY

