133 N Highland St N, Arlington, VA 22201
Local realty services provided by:Better Homes and Gardens Real Estate Premier
Listed by:margaret b craig
Office:century 21 new millennium
MLS#:VAAR2059456
Source:BRIGHTMLS
Price summary
- Price:$1,225,000
- Price per sq. ft.:$498.37
About this home
BACK ON THE MARKET! WELCOME HOME to LYON PARK! The owners have completely changed the feel of this gorgeous home by relocating the original 1935 kitchen to the sunroom - come see this beautiful AND HUGE kitchen with tons of cabinetry and countertop space, an eat -in dining area and bar seating. Features a gas range, apron sink, pantry and dedicated water treatment system. This renovation was so tastefully done and is in keeping with the charm of the original home! The main level also has a formal dining area with built ins, a large and welcoming living room with a wood burning fireplace and a cozy office/work space - all with oak hardwood flooring. Upstairs are three good sized bedrooms that are also feature oak hardwood flooring (and one with a cedar lined closet!). They share a full bathroom. Don't miss the attic which has GREAT potential with full height ceilings and tons of space. The lower level is the primary bedroom - with his and her closets, plenty of natural light and a full bathroom with custom tile work. The full sized washer and dryer are also on this level, as well as an unfinished space with a utility sink that can be used for additional storage or can be used as a gym/workout space. The outdoor space is fantastic - fully fenced with a lovely gazebo for outdoor dining. It also features a single car detached garage and a driveway that fits two additional cars! UPDATES INCLUDE- Water Heater (2019), HVAC (2011), Sump Pump (2020), Patio, Fence and sidewalk install (2018) Pergola (2020), Roof over kitchen (2019), Pre-existing Radon Remediation System. Located on a quiet neighborhood street and a short walk to the Clarendon Metro and the orange-line corridor with restaurants, stores, coffee shops, fitness centers, and Trader Joe's.
Contact an agent
Home facts
- Year built:1935
- Listing ID #:VAAR2059456
- Added:97 day(s) ago
- Updated:September 30, 2025 at 01:59 PM
Rooms and interior
- Bedrooms:4
- Total bathrooms:2
- Full bathrooms:2
- Living area:2,458 sq. ft.
Heating and cooling
- Cooling:Central A/C
- Heating:Natural Gas, Radiator
Structure and exterior
- Year built:1935
- Building area:2,458 sq. ft.
- Lot area:0.11 Acres
Schools
- High school:WASHINGTON-LIBERTY
- Middle school:JEFFERSON
- Elementary school:LONG BRANCH
Utilities
- Water:Public
- Sewer:Public Sewer
Finances and disclosures
- Price:$1,225,000
- Price per sq. ft.:$498.37
- Tax amount:$11,443 (2024)
New listings near 133 N Highland St N
- Coming Soon
 $424,900Coming Soon1 beds 1 baths
$424,900Coming Soon1 beds 1 baths851 N Glebe Rd #816, ARLINGTON, VA 22203
MLS# VAAR2064374Listed by: KELLER WILLIAMS CAPITAL PROPERTIES - New
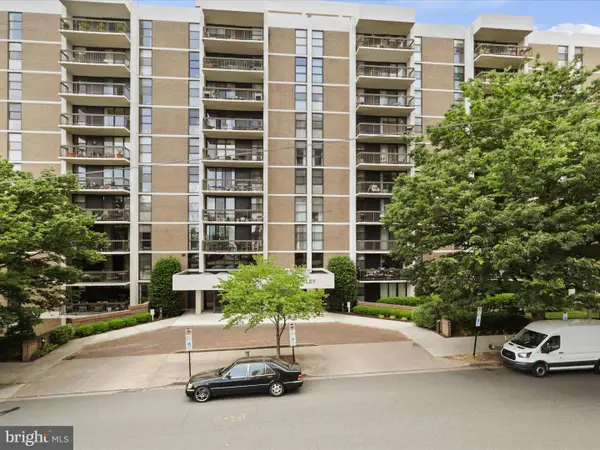 $610,000Active1 beds 2 baths1,267 sq. ft.
$610,000Active1 beds 2 baths1,267 sq. ft.1016 S Wayne St #t-12, ARLINGTON, VA 22204
MLS# VAAR2064294Listed by: KW METRO CENTER - Coming Soon
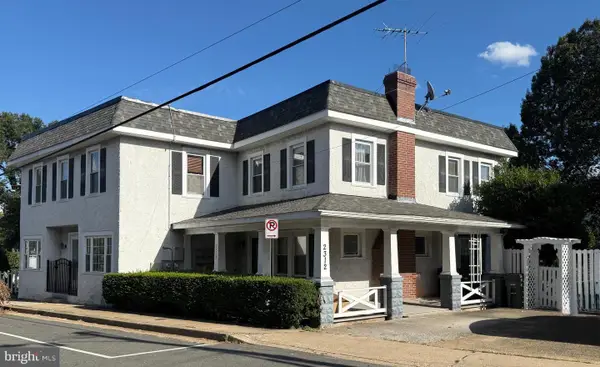 $899,000Coming Soon3 beds -- baths
$899,000Coming Soon3 beds -- baths2312 2nd St S, ARLINGTON, VA 22204
MLS# VAAR2064358Listed by: LONG & FOSTER REAL ESTATE, INC. - Open Sat, 1 to 3pmNew
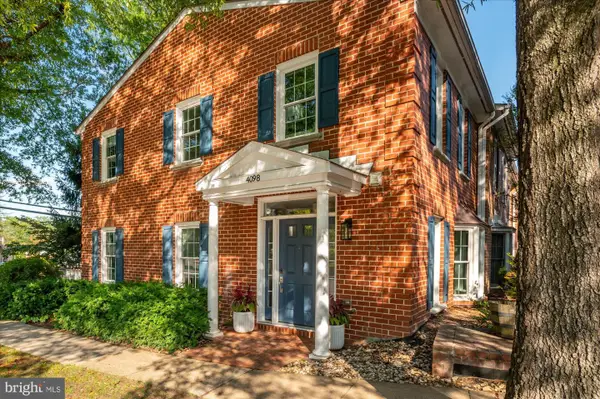 $935,000Active3 beds 4 baths1,500 sq. ft.
$935,000Active3 beds 4 baths1,500 sq. ft.4098 Cherry Hill Rd, ARLINGTON, VA 22207
MLS# VAAR2064356Listed by: COMPASS - New
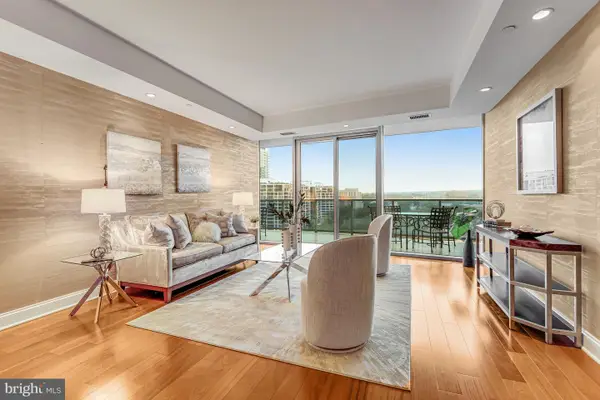 $1,025,000Active1 beds 2 baths1,404 sq. ft.
$1,025,000Active1 beds 2 baths1,404 sq. ft.1881 N Nash St #1706, ARLINGTON, VA 22209
MLS# VAAR2064256Listed by: COMPASS - New
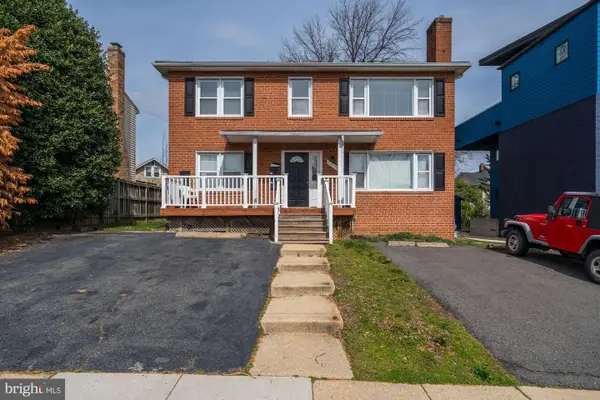 $1,349,900Active5 beds -- baths1,836 sq. ft.
$1,349,900Active5 beds -- baths1,836 sq. ft.2601 Washington Blvd, ARLINGTON, VA 22201
MLS# VAAR2064350Listed by: RE/MAX ALLEGIANCE - Coming SoonOpen Sat, 2 to 4pm
 $1,299,000Coming Soon3 beds 3 baths
$1,299,000Coming Soon3 beds 3 baths1134 N Harrison St, ARLINGTON, VA 22205
MLS# VAAR2064340Listed by: TTR SOTHEBY'S INTERNATIONAL REALTY - New
 $239,000Active1 beds 1 baths716 sq. ft.
$239,000Active1 beds 1 baths716 sq. ft.1021 Arlington Blvd #330, ARLINGTON, VA 22209
MLS# VAAR2064332Listed by: SELECT PREMIUM PROPERTIES, INC - New
 $665,000Active3 beds 2 baths1,185 sq. ft.
$665,000Active3 beds 2 baths1,185 sq. ft.900 N Stafford St #1117, ARLINGTON, VA 22203
MLS# VAAR2064330Listed by: I-AGENT REALTY INCORPORATED - Coming Soon
 $2,300,000Coming Soon4 beds 6 baths
$2,300,000Coming Soon4 beds 6 baths818 N Edgewood St, ARLINGTON, VA 22201
MLS# VAAR2064320Listed by: SAMSON PROPERTIES
