1501 S Edgewood St S #565, Arlington, VA 22204
Local realty services provided by:Better Homes and Gardens Real Estate Reserve
1501 S Edgewood St S #565,Arlington, VA 22204
$365,000
- 1 Beds
- 1 Baths
- 840 sq. ft.
- Townhouse
- Active
Listed by:gene mechling
Office:keller williams capital properties
MLS#:VAAR2063912
Source:BRIGHTMLS
Price summary
- Price:$365,000
- Price per sq. ft.:$434.52
About this home
Welcome home to Arlington Village! This bright, 2 level end unit townhouse is tucked into the neighborhood and adjacent to parkland. Beautifully refinished parquet floors grace the living room while extra windows bring the outside in. The updated kitchen features Corian counters, lots of cabinet space, a gas range, brand new refrigerator, a built in microwave, and a backdoor leading to a small deck that is perfect for grilling! A stacked washer/dryer has been added for your convenience. The Primary bedroom also features refinished original hardwood floors, abundant light and a large closet. The Den has many possibilities - a small 2nd bedroom, a separate office, guest room, hobby/craft room - you decide! The bathroom includes a deep soaking jetted tub/shower. Fabulous community amenities feature a competition sized outdoor pool - just a short walk away through the park - tennis courts, a community room, bike storage, laundry room and extra storage. Arlington Village is an historic community conveniently located just off Columbia Pike within walking distance to shops and restaurants or an easy commute to the Pentagon or DC. Stop by and see for yourself!
Contact an agent
Home facts
- Year built:1939
- Listing ID #:VAAR2063912
- Added:7 day(s) ago
- Updated:September 29, 2025 at 01:51 PM
Rooms and interior
- Bedrooms:1
- Total bathrooms:1
- Full bathrooms:1
- Living area:840 sq. ft.
Heating and cooling
- Cooling:Central A/C
- Heating:Electric, Forced Air, Heat Pump(s)
Structure and exterior
- Year built:1939
- Building area:840 sq. ft.
Schools
- High school:WAKEFIELD
- Middle school:JEFFERSON
- Elementary school:DREW
Utilities
- Water:Public
- Sewer:Public Sewer
Finances and disclosures
- Price:$365,000
- Price per sq. ft.:$434.52
- Tax amount:$3,489 (2025)
New listings near 1501 S Edgewood St S #565
- New
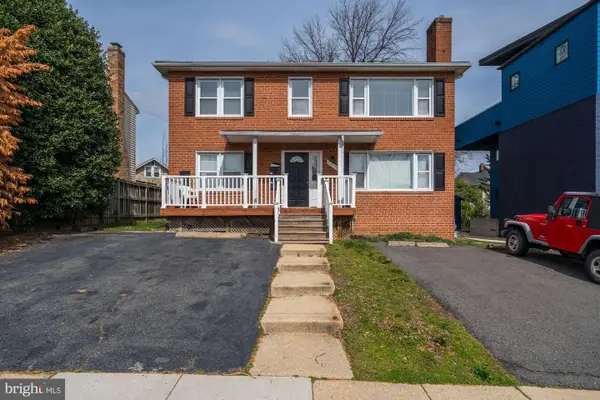 $1,349,900Active5 beds -- baths1,836 sq. ft.
$1,349,900Active5 beds -- baths1,836 sq. ft.2601 Washington Blvd, ARLINGTON, VA 22201
MLS# VAAR2064350Listed by: RE/MAX ALLEGIANCE - Coming SoonOpen Sat, 2 to 4pm
 $1,299,000Coming Soon3 beds 3 baths
$1,299,000Coming Soon3 beds 3 baths1134 N Harrison St, ARLINGTON, VA 22205
MLS# VAAR2064340Listed by: TTR SOTHEBY'S INTERNATIONAL REALTY - New
 $239,000Active1 beds 1 baths716 sq. ft.
$239,000Active1 beds 1 baths716 sq. ft.1021 Arlington Blvd #330, ARLINGTON, VA 22209
MLS# VAAR2064332Listed by: SELECT PREMIUM PROPERTIES, INC - New
 $665,000Active3 beds 2 baths1,185 sq. ft.
$665,000Active3 beds 2 baths1,185 sq. ft.900 N Stafford St #1117, ARLINGTON, VA 22203
MLS# VAAR2064330Listed by: I-AGENT REALTY INCORPORATED - Coming Soon
 $2,300,000Coming Soon4 beds 6 baths
$2,300,000Coming Soon4 beds 6 baths818 N Edgewood St, ARLINGTON, VA 22201
MLS# VAAR2064320Listed by: SAMSON PROPERTIES - New
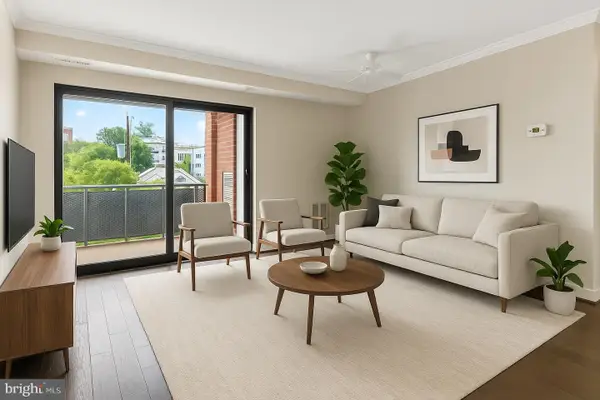 $274,000Active1 beds 1 baths649 sq. ft.
$274,000Active1 beds 1 baths649 sq. ft.1931 N Cleveland St #409, ARLINGTON, VA 22201
MLS# VAAR2064300Listed by: RE/MAX DISTINCTIVE REAL ESTATE, INC. - Coming SoonOpen Sat, 12:30 to 3pm
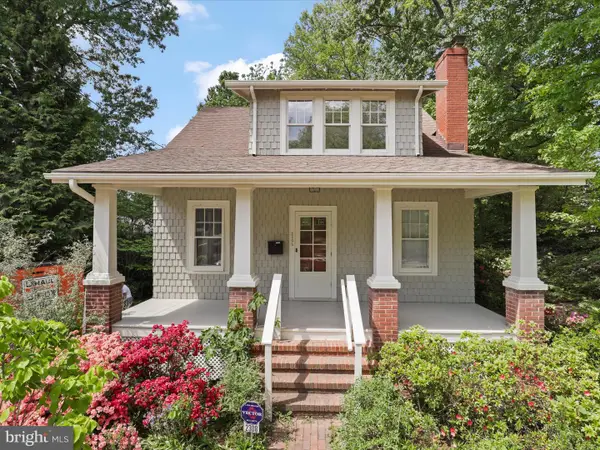 $1,100,000Coming Soon3 beds 2 baths
$1,100,000Coming Soon3 beds 2 baths2308 N Lexington St, ARLINGTON, VA 22205
MLS# VAAR2062086Listed by: CENTURY 21 NEW MILLENNIUM - New
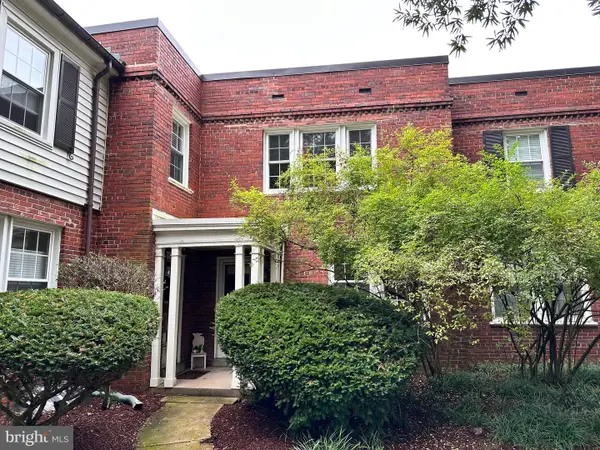 $489,900Active2 beds 2 baths1,008 sq. ft.
$489,900Active2 beds 2 baths1,008 sq. ft.2600 16th St S #696, ARLINGTON, VA 22204
MLS# VAAR2064250Listed by: LONG & FOSTER REAL ESTATE, INC. - New
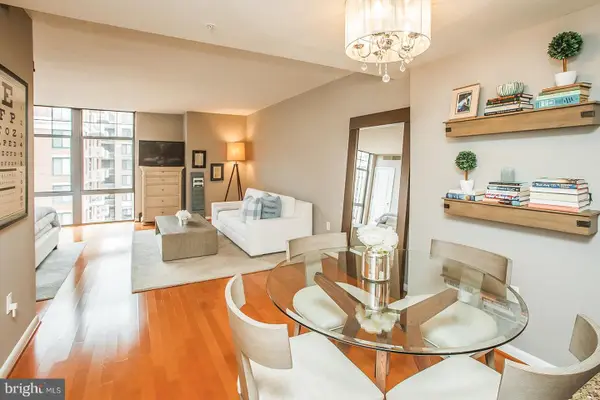 $400,000Active-- beds 1 baths674 sq. ft.
$400,000Active-- beds 1 baths674 sq. ft.1021 N Garfield St #806, ARLINGTON, VA 22201
MLS# VAAR2064288Listed by: COMPASS - New
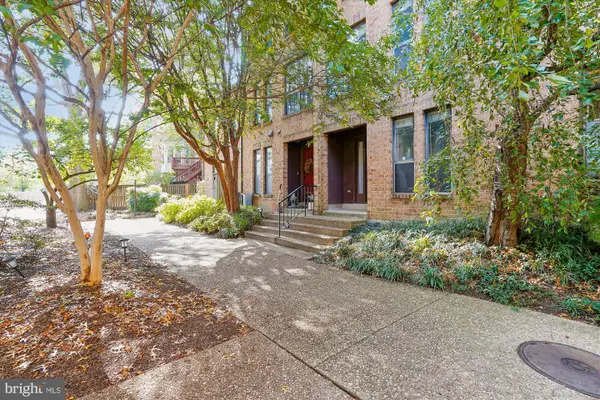 $950,000Active3 beds 3 baths1,707 sq. ft.
$950,000Active3 beds 3 baths1,707 sq. ft.4421 7th St N, ARLINGTON, VA 22203
MLS# VAAR2064302Listed by: COMPASS
