1525 N Longfellow St, Arlington, VA 22205
Local realty services provided by:Better Homes and Gardens Real Estate Premier
Listed by:coral m gundlach
Office:rlah @properties
MLS#:VAAR2063072
Source:BRIGHTMLS
Price summary
- Price:$995,000
- Price per sq. ft.:$474.26
About this home
Amazing value! Sellers are motivated. Great opportunity to be in Westover, in a 2000 sqft single family home with a main level family room and primary ensuite. Cardinal Elementary walk zone and so close to the Italian Store and more.
Imagine waking up on a Sunday and strolling a few blocks away to the Farmer's Market where you will find friendly faces, incredible fresh produce, live music and food. Stop by the library before you walk home, never once having to think of parking. But if you do take your car somewhere, there is always ample street parking when you get home.
If you didn't snack enough at the Farmer's Market - you can stop on your easy stroll home and grab take out at Thai Noy, Lebanese Taverna, Lost Dog, or an ice cream at Toby's.
Tomorrow, you can start your day by grabbing a Illy cappuccino at the Italian Store and then enjoy an easy DC commute via East Falls Church Metro that's just a mile away, or take 66 or Route 29 if you prefer to drive.
You will love entering this classic Arlington Westover home via that flagstone and brick walkway - your very own 3-bedroom, 2.5-bath brick Colonial, where a charming wrought iron railing leads to the welcoming red front door. Inside, you’ll find a home that’s beautifully updated and move-in ready with a new roof, new patio, new fence, newly finished basement with LVP, wooden blinds through out and and remodeled screened-in porch.
The main level features a comfortable living room, main level family room with French doors to back yard, mudroom, half bath, and laundry room with a new washer and dryer - also has a door to the side yard, perfect for coming in after outdoor projects. The inviting family room offers a large bay window and doors leading to the fully fenced backyard - excellent spot for entertaining or relaxing. The kitchen has been refreshed with new countertops and flooring, has extra space for additional seating and storage, and the entire home has been freshly painted too.
Upstairs, the primary suite is like a staycation retreat, with room for a king bed, seating area, vaulted ceilings, hardwood floors, a walk-in closet, en suite bath, and a new mini-split system for added comfort. Two additional bedrooms and another full bath complete this level.
The lower level is newly finished with LVP flooring, drywall, and recessed lighting, ideal for a rec room, home office, or guest space. Lastly the utility room is also freshly painted and provides extra storage too.
The backyard is private, fully fenced and has a large storage shed.
This location can’t be beat - you can walk to shops and dining at both Lee-Harrison and Westover Village, home to the Sunday morning Farmers Market, Library, Beer Garden, and Italian Store, Thai Noy and so much more. Zoned for Cardinal Elementary, Swanson Middle, and Yorktown High. Also, Parkhurst Park is just two blocks away.
Fun street is a great place to always find a friendly neighbor walking by - you will love it here and feel part of a community right away.
Contact an agent
Home facts
- Year built:1939
- Listing ID #:VAAR2063072
- Added:58 day(s) ago
- Updated:November 05, 2025 at 04:38 AM
Rooms and interior
- Bedrooms:3
- Total bathrooms:3
- Full bathrooms:2
- Half bathrooms:1
- Living area:2,098 sq. ft.
Heating and cooling
- Cooling:Central A/C, Ductless/Mini-Split
- Heating:90% Forced Air, Natural Gas
Structure and exterior
- Year built:1939
- Building area:2,098 sq. ft.
- Lot area:0.12 Acres
Schools
- High school:YORKTOWN
- Middle school:SWANSON
- Elementary school:CARDINAL
Utilities
- Water:Public
- Sewer:Public Sewer
Finances and disclosures
- Price:$995,000
- Price per sq. ft.:$474.26
- Tax amount:$11,073 (2025)
New listings near 1525 N Longfellow St
- Coming Soon
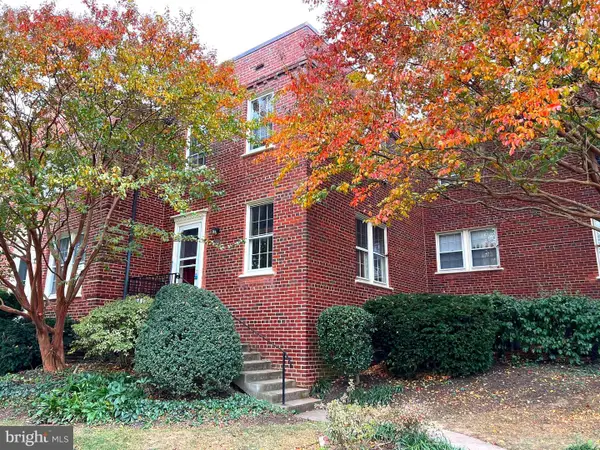 $365,000Coming Soon1 beds 1 baths
$365,000Coming Soon1 beds 1 baths1600 S Barton St #747, ARLINGTON, VA 22204
MLS# VAAR2065566Listed by: COMPASS - New
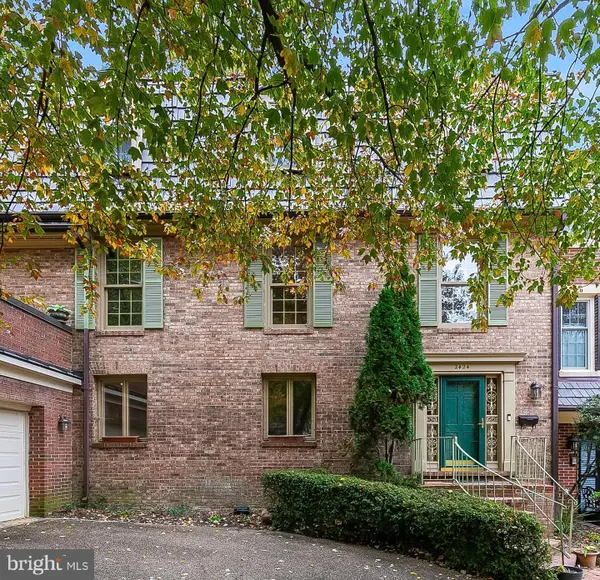 $1,025,000Active4 beds 4 baths3,075 sq. ft.
$1,025,000Active4 beds 4 baths3,075 sq. ft.2424 S Queen St, ARLINGTON, VA 22202
MLS# VAAR2061926Listed by: COMPASS - Coming Soon
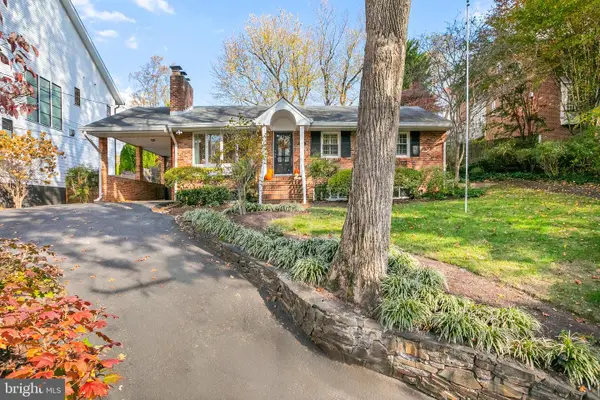 $1,300,000Coming Soon4 beds 3 baths
$1,300,000Coming Soon4 beds 3 baths4021 N Richmond St, ARLINGTON, VA 22207
MLS# VAAR2065596Listed by: COMPASS - Coming Soon
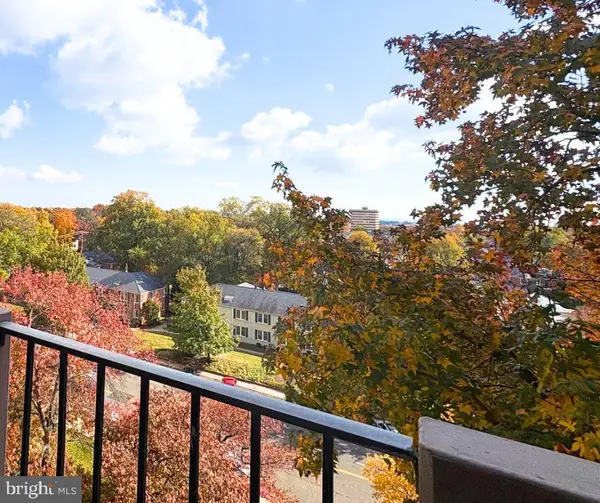 $350,000Coming Soon1 beds 1 baths
$350,000Coming Soon1 beds 1 baths4141 N Henderson Rd #702, ARLINGTON, VA 22203
MLS# VAAR2065710Listed by: CENTURY 21 NEW MILLENNIUM - New
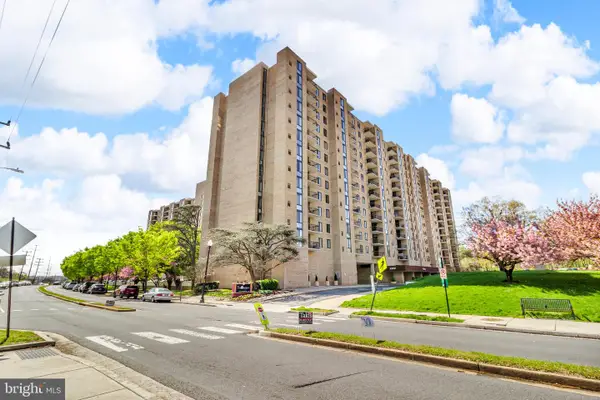 $364,900Active2 beds 2 baths1,163 sq. ft.
$364,900Active2 beds 2 baths1,163 sq. ft.4500 S Four Mile Run Dr #732, ARLINGTON, VA 22204
MLS# VAAR2065682Listed by: EPIQUE REALTY - Coming Soon
 $749,000Coming Soon2 beds 2 baths
$749,000Coming Soon2 beds 2 baths1021 N Garfield St #318, ARLINGTON, VA 22201
MLS# VAAR2065652Listed by: KELLER WILLIAMS REALTY - New
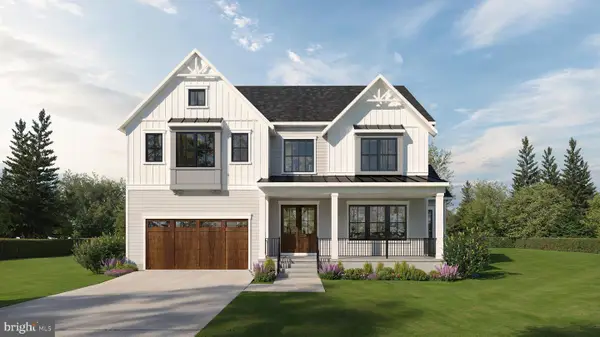 $3,049,000Active5 beds 6 baths5,500 sq. ft.
$3,049,000Active5 beds 6 baths5,500 sq. ft.1822 N Kenmore St, ARLINGTON, VA 22207
MLS# VAAR2065668Listed by: SAMSON PROPERTIES - Coming Soon
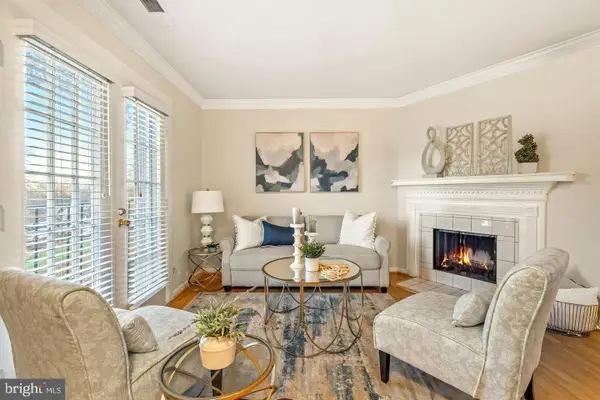 $404,500Coming Soon2 beds 1 baths
$404,500Coming Soon2 beds 1 baths4617 28th Rd S #b, ARLINGTON, VA 22206
MLS# VAAR2065534Listed by: CENTURY 21 NEW MILLENNIUM - New
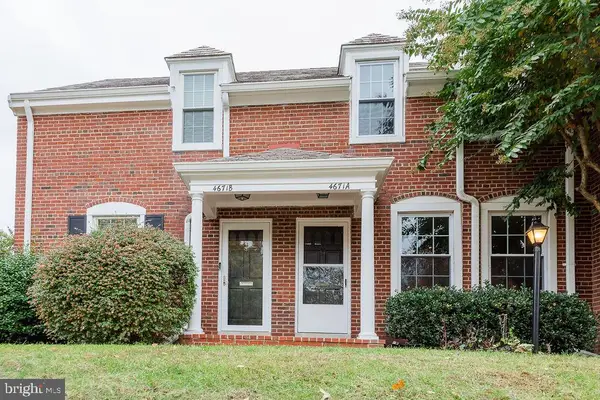 $560,000Active2 beds 2 baths1,500 sq. ft.
$560,000Active2 beds 2 baths1,500 sq. ft.4671 36th St S #a, ARLINGTON, VA 22206
MLS# VAAR2065638Listed by: CENTURY 21 NEW MILLENNIUM - Coming Soon
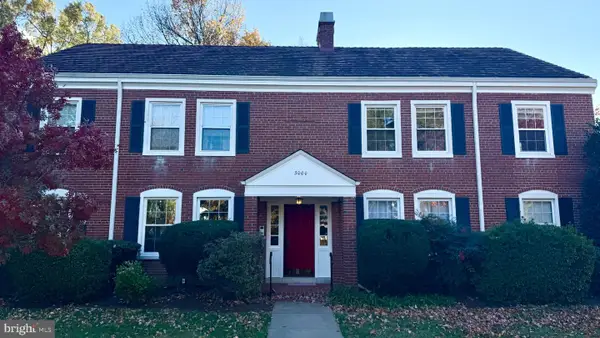 $450,000Coming Soon2 beds 1 baths
$450,000Coming Soon2 beds 1 baths3000 S Columbus St S #b2, ARLINGTON, VA 22206
MLS# VAAR2065598Listed by: CORCORAN MCENEARNEY
