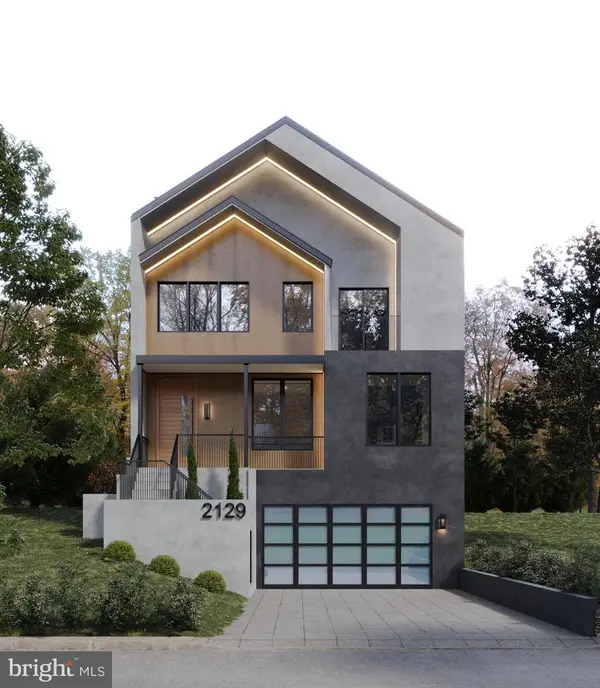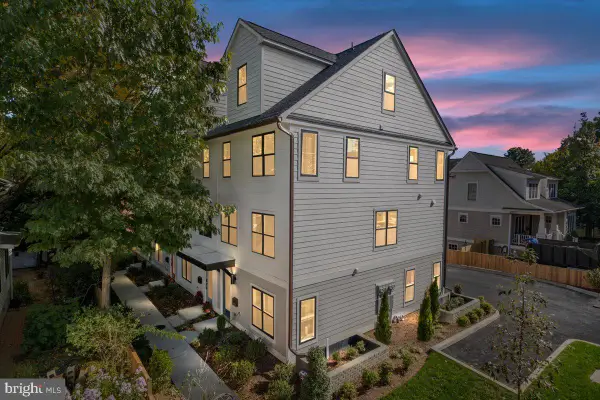1600 N Oak St #1521, Arlington, VA 22209
Local realty services provided by:Better Homes and Gardens Real Estate Community Realty
1600 N Oak St #1521,Arlington, VA 22209
$765,000
- 2 Beds
- 2 Baths
- 1,320 sq. ft.
- Condominium
- Active
Listed by: carol j simmons, valerie jean wilkinson
Office: simmons realty group
MLS#:VAAR2066338
Source:BRIGHTMLS
Price summary
- Price:$765,000
- Price per sq. ft.:$579.55
About this home
This is an opportunity to enjoy a home with views of the Washington DC Memorials-the Lincoln, Jefferson and the Washington from your terrace. Rarely do you have views looking East, South and West .From The Terrace you can enjoy the morning sunrise looking east toward the Potomac River, to the west the beautiful sunsets welcome you home at the end of your day and due south, the parkway with Arlington Cemetery, and down river to Reagan National Airport. Upgrades include a redesign of the master suite main closet increasing its size and providing upgrades. Hardwood floors are in the living room, both bedrooms, and dining room. The separate dining room space is often used as an office with library. The Belvedere is located 3 blocks from the Rosslyn Metro- the first stop in Virginia on the metro line from DC.The lobby desk is staffed 24/7 with amenities of Fitness Center, Pool laned for lap swim, 2 Tennis Courts, Library,Party Room, Convenience Store - all just 3 blocks from the Rosslyn metro Center.
Contact an agent
Home facts
- Year built:1987
- Listing ID #:VAAR2066338
- Added:4 day(s) ago
- Updated:November 26, 2025 at 03:02 PM
Rooms and interior
- Bedrooms:2
- Total bathrooms:2
- Full bathrooms:2
- Living area:1,320 sq. ft.
Heating and cooling
- Cooling:Heat Pump(s)
- Heating:Electric, Heat Pump(s)
Structure and exterior
- Year built:1987
- Building area:1,320 sq. ft.
Schools
- High school:YORKTOWN
Utilities
- Water:Public
- Sewer:Public Sewer
Finances and disclosures
- Price:$765,000
- Price per sq. ft.:$579.55
- Tax amount:$7,720 (2025)
New listings near 1600 N Oak St #1521
- New
 $235,000Active1 beds 1 baths716 sq. ft.
$235,000Active1 beds 1 baths716 sq. ft.1121 Arlington Blvd #807, ARLINGTON, VA 22209
MLS# VAAR2066416Listed by: LANDMARK REALTY GROUP, LLC - Coming Soon
 $615,000Coming Soon2 beds 2 baths
$615,000Coming Soon2 beds 2 baths2842 S Columbus St, ARLINGTON, VA 22206
MLS# VAAX2051350Listed by: EXP REALTY, LLC - New
 $169,900Active1 beds 1 baths546 sq. ft.
$169,900Active1 beds 1 baths546 sq. ft.4600 S Four Mile Run Dr S #139, ARLINGTON, VA 22204
MLS# VAAR2066362Listed by: SAMSON PROPERTIES - New
 $580,000Active2 beds 2 baths1,526 sq. ft.
$580,000Active2 beds 2 baths1,526 sq. ft.1016 S Wayne St S #604, ARLINGTON, VA 22204
MLS# VAAR2066276Listed by: COLDWELL BANKER REALTY - WASHINGTON - Coming Soon
 $875,000Coming Soon4 beds 3 baths
$875,000Coming Soon4 beds 3 baths2404 1st Rd S, ARLINGTON, VA 22204
MLS# VAAR2058746Listed by: PLATINUM PARTNERS REALTY - New
 $1,299,000Active2 beds 2 baths1,320 sq. ft.
$1,299,000Active2 beds 2 baths1,320 sq. ft.1781 N Pierce St #1404, ARLINGTON, VA 22209
MLS# VAAR2066352Listed by: EXP REALTY, LLC - New
 $375,000Active-- beds 1 baths532 sq. ft.
$375,000Active-- beds 1 baths532 sq. ft.2001 15th St N #813, ARLINGTON, VA 22201
MLS# VAAR2066292Listed by: SAMSON PROPERTIES - Coming Soon
 $2,599,000Coming Soon6 beds 6 baths
$2,599,000Coming Soon6 beds 6 baths2129 N Courthouse Rd, ARLINGTON, VA 22201
MLS# VAAR2066340Listed by: KW METRO CENTER - New
 $1,525,000Active4 beds 5 baths1,735 sq. ft.
$1,525,000Active4 beds 5 baths1,735 sq. ft.915 N Irving St, ARLINGTON, VA 22201
MLS# VAAR2066320Listed by: RE/MAX DISTINCTIVE REAL ESTATE, INC.
