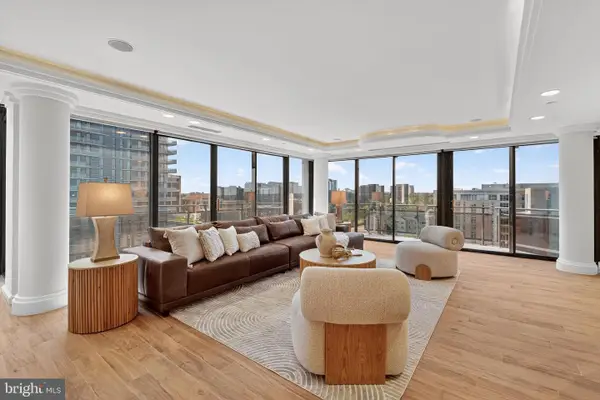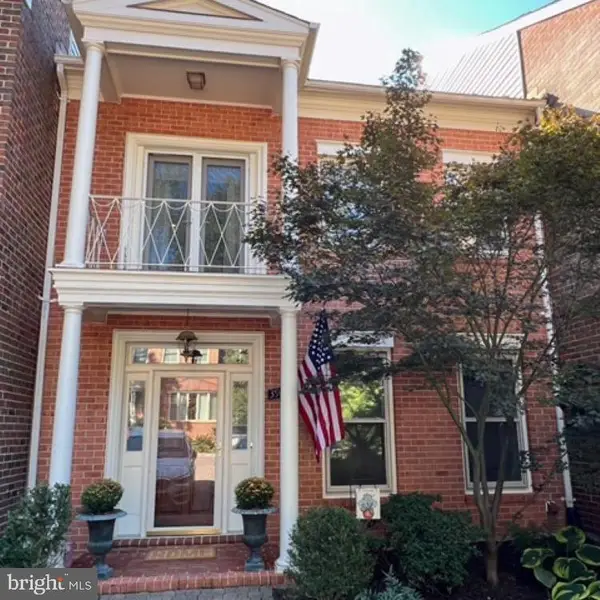1729 S Hayes St #2, ARLINGTON, VA 22202
Local realty services provided by:Better Homes and Gardens Real Estate GSA Realty
1729 S Hayes St #2,ARLINGTON, VA 22202
$689,900
- 2 Beds
- 3 Baths
- 1,236 sq. ft.
- Townhouse
- Active
Listed by:shelly l porter
Office:century 21 redwood realty
MLS#:VAAR2062604
Source:BRIGHTMLS
Price summary
- Price:$689,900
- Price per sq. ft.:$558.17
About this home
This is it! The perfect amount of space in the perfect location! The Main Floor of this two-level, upper unit offers a large kitchen with table space, Corian countertops and a gigantic pantry. The living room offers floor-to-ceiling windows leading to the private rear balcony, and a real wood-burning fireplace. The large storage closet on the main level has outlets and could be used for storage or even a home work station. Upstairs, there are two large bedrooms upstairs, each with their own renovated, en-suite bathroom! The large laundry closet has full-size machines.
Interior improvements include: Freshly painted throughout (2025), LVP floor on the main level, high-end carpet upstairs (2025), NEW custom vanities in both full baths (2025), all toilets replaced (2025)upgraded triple-paned windows throughout (2024).
Centrally located in the midst of the National Landing, Southampton residents enjoy dozens of shops, restaurants, and the amenities of Highlands Park and Met Park right around the corner. The community has an outdoor pool and each home has one assigned space (182 for this unit). Additonal parking options include designated spaces in the community as well as nearby Zoned parking for residents and their guests. Commuting options include two metro stations just blocks away, the VRE, and quick access to I-395 or the GW Parkway.
Contact an agent
Home facts
- Year built:1979
- Listing ID #:VAAR2062604
- Added:11 day(s) ago
- Updated:September 16, 2025 at 01:51 PM
Rooms and interior
- Bedrooms:2
- Total bathrooms:3
- Full bathrooms:2
- Half bathrooms:1
- Living area:1,236 sq. ft.
Heating and cooling
- Cooling:Central A/C, Heat Pump(s)
- Heating:Central, Electric, Heat Pump(s)
Structure and exterior
- Year built:1979
- Building area:1,236 sq. ft.
Utilities
- Water:Public
- Sewer:Public Sewer
Finances and disclosures
- Price:$689,900
- Price per sq. ft.:$558.17
- Tax amount:$6,483 (2025)
New listings near 1729 S Hayes St #2
- New
 $495,000Active0.83 Acres
$495,000Active0.83 Acres15 Ampthill Road, Richmond, VA 22226
MLS# 2525361Listed by: LONG & FOSTER REALTORS - New
 $629,000Active1 beds 4 baths1,603 sq. ft.
$629,000Active1 beds 4 baths1,603 sq. ft.1101 S Arlington Ridge Rd #704, ARLINGTON, VA 22202
MLS# VAAR2063638Listed by: ARLINGTON REALTY, INC. - Open Sat, 1 to 3pmNew
 $1,950,000Active6 beds 7 baths8,330 sq. ft.
$1,950,000Active6 beds 7 baths8,330 sq. ft.1713 N Cameron St, ARLINGTON, VA 22207
MLS# VAAR2063724Listed by: REDFIN CORPORATION - New
 $2,099,000Active5 beds 5 baths4,668 sq. ft.
$2,099,000Active5 beds 5 baths4,668 sq. ft.2354 N Quebec St, ARLINGTON, VA 22207
MLS# VAAR2063834Listed by: COMPASS - Coming SoonOpen Sat, 2 to 4pm
 $850,000Coming Soon3 beds 1 baths
$850,000Coming Soon3 beds 1 baths834 N Woodrow St, ARLINGTON, VA 22203
MLS# VAAR2063830Listed by: REAL BROKER, LLC - Coming Soon
 $1,675,000Coming Soon7 beds 5 baths
$1,675,000Coming Soon7 beds 5 baths5101 27th St N, ARLINGTON, VA 22207
MLS# VAAR2060938Listed by: LONG & FOSTER REAL ESTATE, INC. - New
 $2,750,000Active3 beds 5 baths4,300 sq. ft.
$2,750,000Active3 beds 5 baths4,300 sq. ft.1530 Key Blvd #1310, ARLINGTON, VA 22209
MLS# VAAR2063556Listed by: COMPASS - Coming SoonOpen Fri, 5:30 to 6:30pm
 $750,000Coming Soon2 beds 2 baths
$750,000Coming Soon2 beds 2 baths1276 N Wayne St N #1225, ARLINGTON, VA 22201
MLS# VAAR2063810Listed by: RLAH @PROPERTIES - Coming SoonOpen Sat, 2 to 4pm
 $1,150,000Coming Soon4 beds 4 baths
$1,150,000Coming Soon4 beds 4 baths3922 N Glebe Rd, ARLINGTON, VA 22207
MLS# VAAR2062512Listed by: WEICHERT, REALTORS - Coming Soon
 $875,000Coming Soon2 beds 2 baths
$875,000Coming Soon2 beds 2 baths6033 19th Rd N, ARLINGTON, VA 22205
MLS# VAAR2061486Listed by: WILLIAM G. BUCK & ASSOC., INC.
