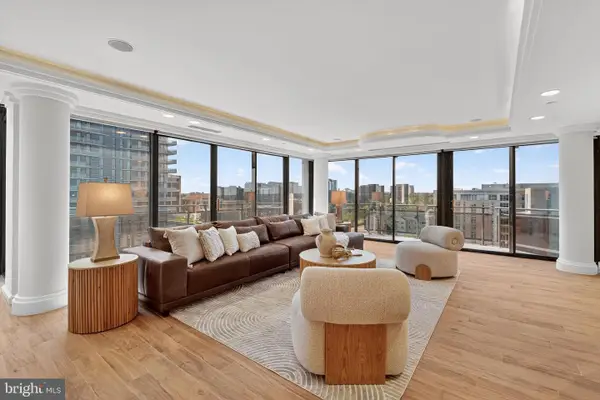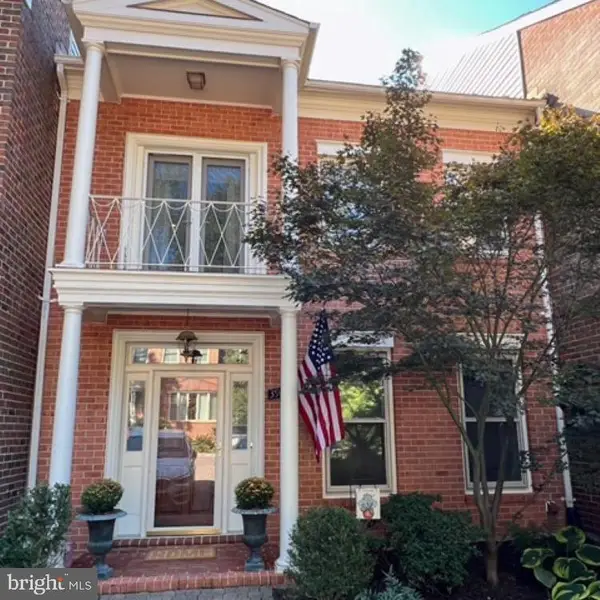1767 S Hayes St #unit A, ARLINGTON, VA 22202
Local realty services provided by:Better Homes and Gardens Real Estate Maturo
1767 S Hayes St #unit A,ARLINGTON, VA 22202
$639,000
- 2 Beds
- 2 Baths
- 1,232 sq. ft.
- Townhouse
- Pending
Listed by:hania dickson
Office:long & foster real estate, inc.
MLS#:VAAR2061592
Source:BRIGHTMLS
Price summary
- Price:$639,000
- Price per sq. ft.:$518.67
About this home
This charming townhouse style condominium in the desirable Southampton community offers a perfect blend of comfort and modern living. With 1,232 sq. ft. of thoughtfully designed space, this home features an inviting open floor plan that seamlessly connects the living and dining areas, ideal for entertaining or cozy evenings by the fireplace. The home was completely renovated in 2023, with a gourmet kitchen, equipped with stainless steel appliances, including a built-in microwave and range, ensuring meal prep is a breeze. The main level boasts two bedrooms, and a Jack & Jill bathroom with double sinks, separate shower/tub and loads of storage. The lower level offers an open floor plan with a living/dining room combo, wide plank luxury vinyl floors and a wood burning fireplace, as well as a separate laundry room, and 15x3 storage closet. Assigned parking ensures convenience, with space number 211 just outside the home. Relax on your covered private patio, perfect for morning coffee or evening gatherings. With comprehensive association services covering lawn care, snow removal, and trash, you can enjoy a low-maintenance lifestyle. Minutes to the Pentagon City Metro, Washington DC , the Pentagon, Reagan National Airport, and major commuting routes, as well as Pentagon City Mall and endless shopping and dining options, and public parks. Welcome home!
Contact an agent
Home facts
- Year built:1979
- Listing ID #:VAAR2061592
- Added:11 day(s) ago
- Updated:September 16, 2025 at 07:26 AM
Rooms and interior
- Bedrooms:2
- Total bathrooms:2
- Full bathrooms:1
- Half bathrooms:1
- Living area:1,232 sq. ft.
Heating and cooling
- Cooling:Central A/C
- Heating:Electric, Forced Air
Structure and exterior
- Year built:1979
- Building area:1,232 sq. ft.
Schools
- High school:WAKEFIELD
- Middle school:GUNSTON
- Elementary school:HOFFMAN-BOSTON
Utilities
- Water:Public
- Sewer:Public Sewer
Finances and disclosures
- Price:$639,000
- Price per sq. ft.:$518.67
- Tax amount:$6,427 (2025)
New listings near 1767 S Hayes St #unit A
- New
 $495,000Active0.83 Acres
$495,000Active0.83 Acres15 Ampthill Road, Richmond, VA 22226
MLS# 2525361Listed by: LONG & FOSTER REALTORS - New
 $629,000Active1 beds 4 baths1,603 sq. ft.
$629,000Active1 beds 4 baths1,603 sq. ft.1101 S Arlington Ridge Rd #704, ARLINGTON, VA 22202
MLS# VAAR2063638Listed by: ARLINGTON REALTY, INC. - Open Sat, 1 to 3pmNew
 $1,950,000Active6 beds 7 baths8,330 sq. ft.
$1,950,000Active6 beds 7 baths8,330 sq. ft.1713 N Cameron St, ARLINGTON, VA 22207
MLS# VAAR2063724Listed by: REDFIN CORPORATION - New
 $2,099,000Active5 beds 5 baths4,668 sq. ft.
$2,099,000Active5 beds 5 baths4,668 sq. ft.2354 N Quebec St, ARLINGTON, VA 22207
MLS# VAAR2063834Listed by: COMPASS - Coming SoonOpen Sat, 2 to 4pm
 $850,000Coming Soon3 beds 1 baths
$850,000Coming Soon3 beds 1 baths834 N Woodrow St, ARLINGTON, VA 22203
MLS# VAAR2063830Listed by: REAL BROKER, LLC - Coming Soon
 $1,675,000Coming Soon7 beds 5 baths
$1,675,000Coming Soon7 beds 5 baths5101 27th St N, ARLINGTON, VA 22207
MLS# VAAR2060938Listed by: LONG & FOSTER REAL ESTATE, INC. - New
 $2,750,000Active3 beds 5 baths4,300 sq. ft.
$2,750,000Active3 beds 5 baths4,300 sq. ft.1530 Key Blvd #1310, ARLINGTON, VA 22209
MLS# VAAR2063556Listed by: COMPASS - Coming SoonOpen Fri, 5:30 to 6:30pm
 $750,000Coming Soon2 beds 2 baths
$750,000Coming Soon2 beds 2 baths1276 N Wayne St N #1225, ARLINGTON, VA 22201
MLS# VAAR2063810Listed by: RLAH @PROPERTIES - Coming SoonOpen Sat, 2 to 4pm
 $1,150,000Coming Soon4 beds 4 baths
$1,150,000Coming Soon4 beds 4 baths3922 N Glebe Rd, ARLINGTON, VA 22207
MLS# VAAR2062512Listed by: WEICHERT, REALTORS - Coming Soon
 $875,000Coming Soon2 beds 2 baths
$875,000Coming Soon2 beds 2 baths6033 19th Rd N, ARLINGTON, VA 22205
MLS# VAAR2061486Listed by: WILLIAM G. BUCK & ASSOC., INC.
