1805 Crystal Dr #504s, Arlington, VA 22202
Local realty services provided by:Better Homes and Gardens Real Estate Maturo
1805 Crystal Dr #504s,Arlington, VA 22202
$379,900
- 1 Beds
- 1 Baths
- 771 sq. ft.
- Condominium
- Active
Listed by:engy shawky
Office:comfort property management llc.
MLS#:VAAR2058056
Source:BRIGHTMLS
Price summary
- Price:$379,900
- Price per sq. ft.:$492.74
About this home
Enjoy SPECTACULAR VIEWS from the spacious balcony of your luxurious Crystal City condo, A wall of windows provide more breathtaking views from each of your 1 beautiful bedroom, a bright and spacious living area and a beautifully updated kitchen with stainless steel appliances, this 5th-floor unit is in one of the most luxurious, fully managed buildings in Crystal City, Beautiful Hardwood Floors throughout, Large Walk-In Closet. One Garage Parking, Extra Storage. Great opportunity to live in Crystal Park building and enjoy Awesome Amenities: Pool, Sauna, Exercise Room, 24 Hours Concierge Desk, Guest Parking.
Great Location, Easy access to I-395, 66 and Route 1, 14th ST Bridge, and GW Parkway - Minutes driving from Alexandria, and Washington D.C - Steps from Mt Vernon Trail - Walking distance to Long Bridge Park - Entertainment options near include a diverse selection of restaurants, outdoor events, live music, grocery store, restaurants, and plenty more.
Contact an agent
Home facts
- Year built:1984
- Listing ID #:VAAR2058056
- Added:130 day(s) ago
- Updated:September 29, 2025 at 02:04 PM
Rooms and interior
- Bedrooms:1
- Total bathrooms:1
- Full bathrooms:1
- Living area:771 sq. ft.
Heating and cooling
- Cooling:Central A/C
- Heating:Electric, Heat Pump(s)
Structure and exterior
- Year built:1984
- Building area:771 sq. ft.
Schools
- High school:WAKEFIELD
- Middle school:GUNSTON
- Elementary school:OAKRIDGE
Utilities
- Water:Public
- Sewer:Public Sewer
Finances and disclosures
- Price:$379,900
- Price per sq. ft.:$492.74
- Tax amount:$4,026 (2024)
New listings near 1805 Crystal Dr #504s
- New
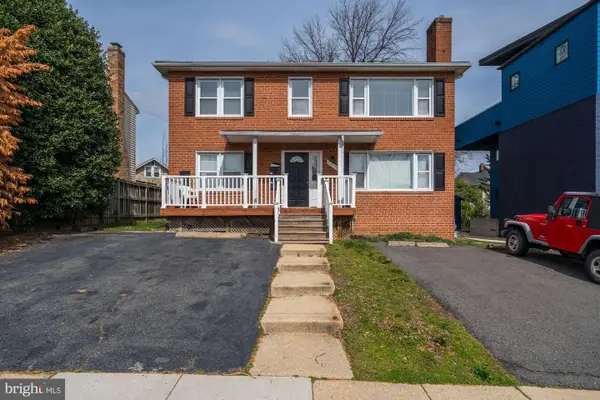 $1,349,900Active5 beds -- baths1,836 sq. ft.
$1,349,900Active5 beds -- baths1,836 sq. ft.2601 Washington Blvd, ARLINGTON, VA 22201
MLS# VAAR2064350Listed by: RE/MAX ALLEGIANCE - Coming SoonOpen Sat, 2 to 4pm
 $1,299,000Coming Soon3 beds 3 baths
$1,299,000Coming Soon3 beds 3 baths1134 N Harrison St, ARLINGTON, VA 22205
MLS# VAAR2064340Listed by: TTR SOTHEBY'S INTERNATIONAL REALTY - New
 $239,000Active1 beds 1 baths716 sq. ft.
$239,000Active1 beds 1 baths716 sq. ft.1021 Arlington Blvd #330, ARLINGTON, VA 22209
MLS# VAAR2064332Listed by: SELECT PREMIUM PROPERTIES, INC - New
 $665,000Active3 beds 2 baths1,185 sq. ft.
$665,000Active3 beds 2 baths1,185 sq. ft.900 N Stafford St #1117, ARLINGTON, VA 22203
MLS# VAAR2064330Listed by: I-AGENT REALTY INCORPORATED - Coming Soon
 $2,300,000Coming Soon4 beds 6 baths
$2,300,000Coming Soon4 beds 6 baths818 N Edgewood St, ARLINGTON, VA 22201
MLS# VAAR2064320Listed by: SAMSON PROPERTIES - New
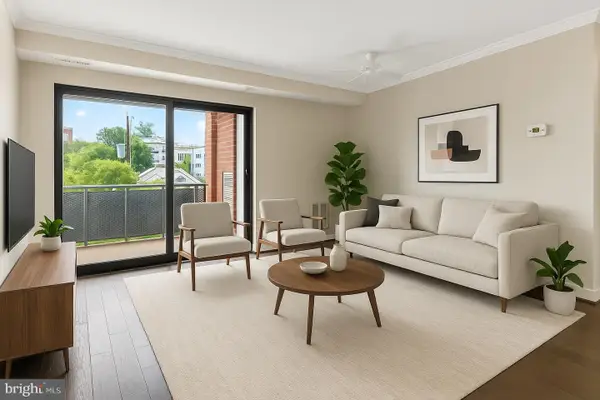 $274,000Active1 beds 1 baths649 sq. ft.
$274,000Active1 beds 1 baths649 sq. ft.1931 N Cleveland St #409, ARLINGTON, VA 22201
MLS# VAAR2064300Listed by: RE/MAX DISTINCTIVE REAL ESTATE, INC. - Coming SoonOpen Sat, 12:30 to 3pm
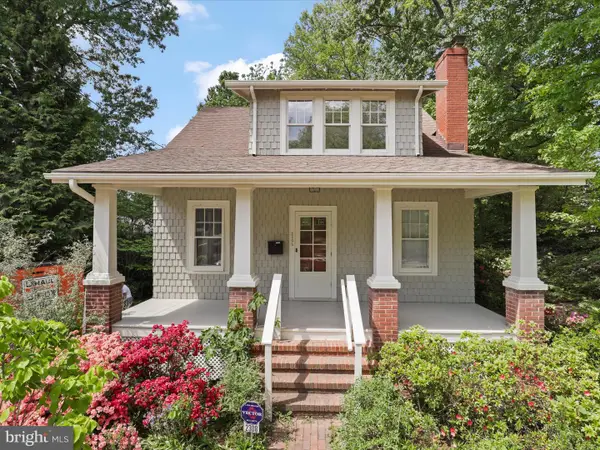 $1,100,000Coming Soon3 beds 2 baths
$1,100,000Coming Soon3 beds 2 baths2308 N Lexington St, ARLINGTON, VA 22205
MLS# VAAR2062086Listed by: CENTURY 21 NEW MILLENNIUM - New
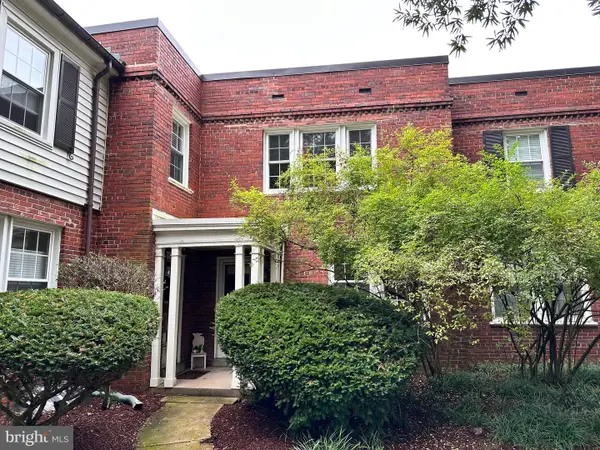 $489,900Active2 beds 2 baths1,008 sq. ft.
$489,900Active2 beds 2 baths1,008 sq. ft.2600 16th St S #696, ARLINGTON, VA 22204
MLS# VAAR2064250Listed by: LONG & FOSTER REAL ESTATE, INC. - New
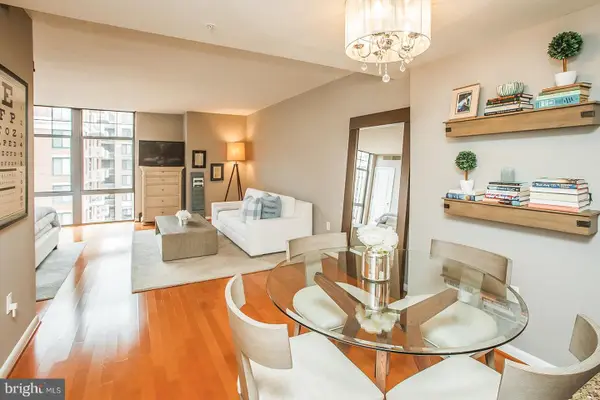 $400,000Active-- beds 1 baths674 sq. ft.
$400,000Active-- beds 1 baths674 sq. ft.1021 N Garfield St #806, ARLINGTON, VA 22201
MLS# VAAR2064288Listed by: COMPASS - New
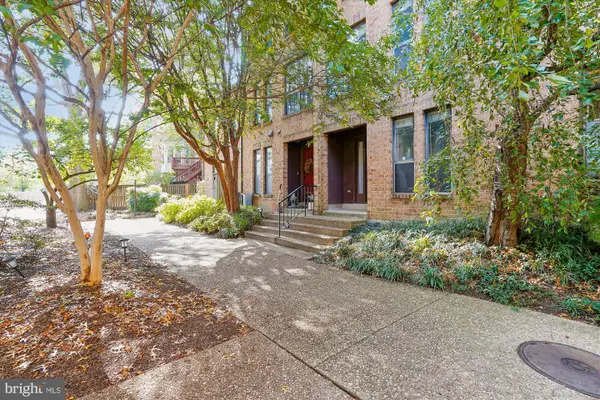 $950,000Active3 beds 3 baths1,707 sq. ft.
$950,000Active3 beds 3 baths1,707 sq. ft.4421 7th St N, ARLINGTON, VA 22203
MLS# VAAR2064302Listed by: COMPASS
