1829 N Dinwiddie St, Arlington, VA 22207
Local realty services provided by:Better Homes and Gardens Real Estate Cassidon Realty
1829 N Dinwiddie St,Arlington, VA 22207
$749,000
- 3 Beds
- 2 Baths
- 1,232 sq. ft.
- Single family
- Active
Listed by:thaddeus underwood
Office:samson properties
MLS#:VAAR2059118
Source:BRIGHTMLS
Price summary
- Price:$749,000
- Price per sq. ft.:$607.95
About this home
Motivated Seller! Looking for one-level living? You've found it. Welcome to this beautifully maintained and recently updated 3-bedroom, 2-bath home in one of North Arlington’s most desirable neighborhoods. Set on a quiet street, this home is part of an established community known for its walkability, easy access to local favorites, and the dining and entertainment of Clarendon and Ballston. Enjoy the convenience of off-street driveway parking . Zoned for sought after schools: Glebe Elementary, Swanson Middle, and Yorktown High. Commuters will love the location—just minutes to I-66, GW Parkway, and two Metro stations, offering fast access to DC, Amazon HQ2, Tysons Corner, and Reagan National Airport. Enjoy Arlington's wonderful parks and bike trails. Walking distance to Virginia Hospital Center.
Contact an agent
Home facts
- Year built:1962
- Listing ID #:VAAR2059118
- Added:73 day(s) ago
- Updated:September 30, 2025 at 01:59 PM
Rooms and interior
- Bedrooms:3
- Total bathrooms:2
- Full bathrooms:2
- Living area:1,232 sq. ft.
Heating and cooling
- Cooling:Central A/C
- Heating:90% Forced Air, Natural Gas
Structure and exterior
- Roof:Asphalt, Shingle
- Year built:1962
- Building area:1,232 sq. ft.
- Lot area:0.12 Acres
Schools
- High school:YORKTOWN
- Middle school:SWANSON
- Elementary school:GLEBE
Utilities
- Water:Public
- Sewer:Public Sewer
Finances and disclosures
- Price:$749,000
- Price per sq. ft.:$607.95
- Tax amount:$7,865 (2024)
New listings near 1829 N Dinwiddie St
- Coming Soon
 $424,900Coming Soon1 beds 1 baths
$424,900Coming Soon1 beds 1 baths851 N Glebe Rd #816, ARLINGTON, VA 22203
MLS# VAAR2064374Listed by: KELLER WILLIAMS CAPITAL PROPERTIES - New
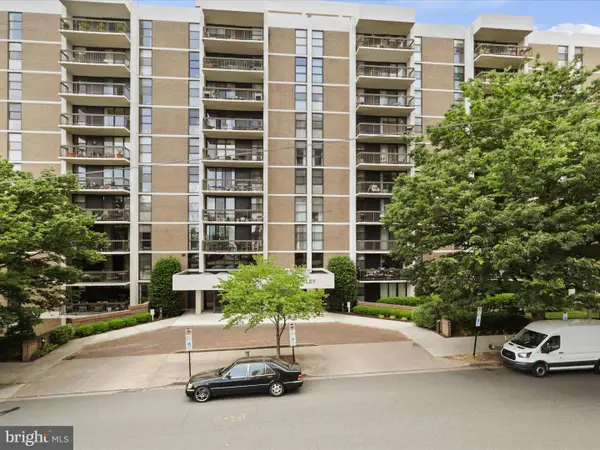 $610,000Active1 beds 2 baths1,267 sq. ft.
$610,000Active1 beds 2 baths1,267 sq. ft.1016 S Wayne St #t-12, ARLINGTON, VA 22204
MLS# VAAR2064294Listed by: KW METRO CENTER - Coming Soon
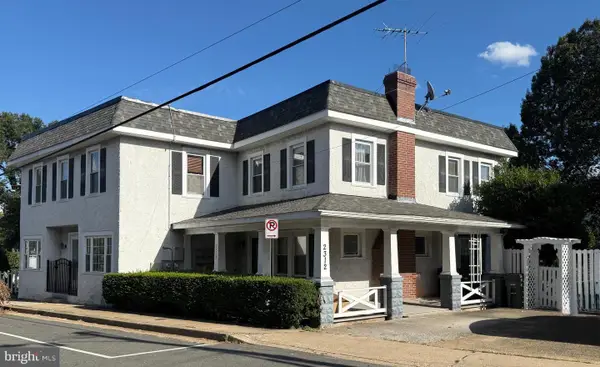 $899,000Coming Soon3 beds -- baths
$899,000Coming Soon3 beds -- baths2312 2nd St S, ARLINGTON, VA 22204
MLS# VAAR2064358Listed by: LONG & FOSTER REAL ESTATE, INC. - Open Sat, 1 to 3pmNew
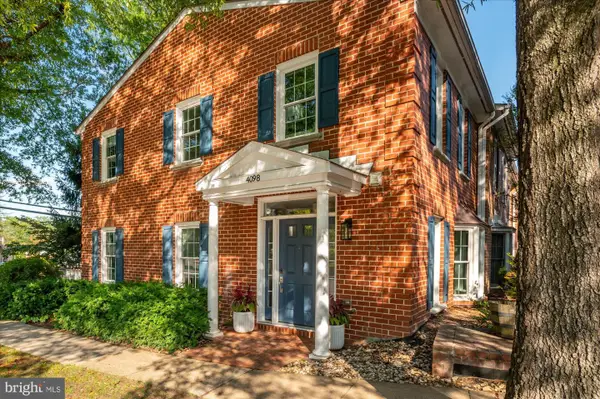 $935,000Active3 beds 4 baths1,500 sq. ft.
$935,000Active3 beds 4 baths1,500 sq. ft.4098 Cherry Hill Rd, ARLINGTON, VA 22207
MLS# VAAR2064356Listed by: COMPASS - New
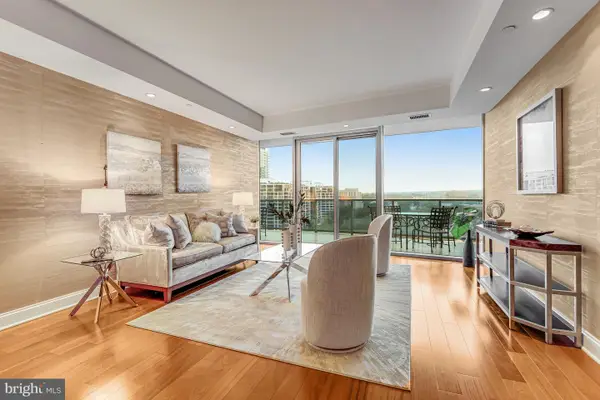 $1,025,000Active1 beds 2 baths1,404 sq. ft.
$1,025,000Active1 beds 2 baths1,404 sq. ft.1881 N Nash St #1706, ARLINGTON, VA 22209
MLS# VAAR2064256Listed by: COMPASS - New
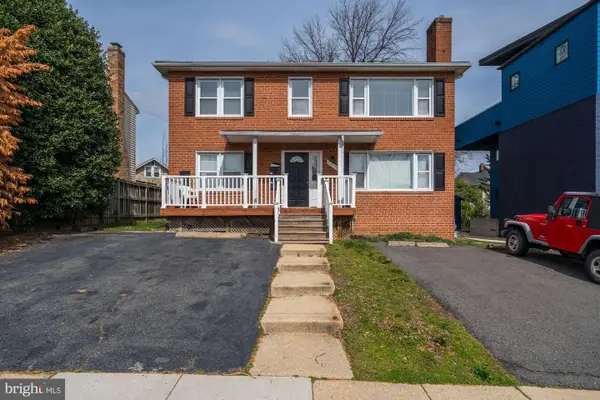 $1,349,900Active5 beds -- baths1,836 sq. ft.
$1,349,900Active5 beds -- baths1,836 sq. ft.2601 Washington Blvd, ARLINGTON, VA 22201
MLS# VAAR2064350Listed by: RE/MAX ALLEGIANCE - Coming SoonOpen Sat, 2 to 4pm
 $1,299,000Coming Soon3 beds 3 baths
$1,299,000Coming Soon3 beds 3 baths1134 N Harrison St, ARLINGTON, VA 22205
MLS# VAAR2064340Listed by: TTR SOTHEBY'S INTERNATIONAL REALTY - New
 $239,000Active1 beds 1 baths716 sq. ft.
$239,000Active1 beds 1 baths716 sq. ft.1021 Arlington Blvd #330, ARLINGTON, VA 22209
MLS# VAAR2064332Listed by: SELECT PREMIUM PROPERTIES, INC - New
 $665,000Active3 beds 2 baths1,185 sq. ft.
$665,000Active3 beds 2 baths1,185 sq. ft.900 N Stafford St #1117, ARLINGTON, VA 22203
MLS# VAAR2064330Listed by: I-AGENT REALTY INCORPORATED - Coming Soon
 $2,300,000Coming Soon4 beds 6 baths
$2,300,000Coming Soon4 beds 6 baths818 N Edgewood St, ARLINGTON, VA 22201
MLS# VAAR2064320Listed by: SAMSON PROPERTIES
