1932 S Kenmore St, Arlington, VA 22204
Local realty services provided by:Better Homes and Gardens Real Estate Maturo
1932 S Kenmore St,Arlington, VA 22204
$850,000
- 6 Beds
- 5 Baths
- 2,461 sq. ft.
- Single family
- Pending
Listed by:mark e. hart
Office:arlington realty, inc.
MLS#:VAAR2051864
Source:BRIGHTMLS
Price summary
- Price:$850,000
- Price per sq. ft.:$345.39
About this home
This spacious single-family home comprises four levels, two living rooms, six bedrooms, and 4.5 bathrooms, totaling 4,256 base area sq ft. The main level features an open kitchen and living area equipped with new appliances, seamlessly connecting to outdoor living spaces at the back and side of the house. The primary bedroom occupies the entire top floor and boasts plenty of closet and storage space. The property is zoned R2-7 (Two-Family and Townhouse Dwelling District), lot 3723 square feet, and an additional 1,872 square feet of outlot conveys with this sale (RPC: 31-011-018), allowing for various possibilities.
Located in the prime Green Valley neighborhood of South Arlington, this home is just minutes away from Washington, D.C., the Pentagon, the Army-Navy Club, Shirlington, Clarendon, Rosslyn, Ballston, Old Town Alexandria, Reagan National Airport, Crystal City, National Landing (Amazon), I-395, public transit, metro stations, shopping centers, trails, restaurants, theaters, and more.
This home is being sold as-is in its current condition.
Contact an agent
Home facts
- Year built:1989
- Listing ID #:VAAR2051864
- Added:279 day(s) ago
- Updated:September 30, 2025 at 03:39 AM
Rooms and interior
- Bedrooms:6
- Total bathrooms:5
- Full bathrooms:4
- Half bathrooms:1
- Living area:2,461 sq. ft.
Heating and cooling
- Cooling:Central A/C
- Heating:Forced Air, Natural Gas
Structure and exterior
- Year built:1989
- Building area:2,461 sq. ft.
- Lot area:0.13 Acres
Schools
- High school:WAKEFIELD
- Middle school:GUNSTON
- Elementary school:DREW MODEL
Utilities
- Water:Public
- Sewer:Public Sewer
Finances and disclosures
- Price:$850,000
- Price per sq. ft.:$345.39
- Tax amount:$8,385 (2024)
New listings near 1932 S Kenmore St
- Coming Soon
 $424,900Coming Soon1 beds 1 baths
$424,900Coming Soon1 beds 1 baths851 N Glebe Rd #816, ARLINGTON, VA 22203
MLS# VAAR2064374Listed by: KELLER WILLIAMS CAPITAL PROPERTIES - New
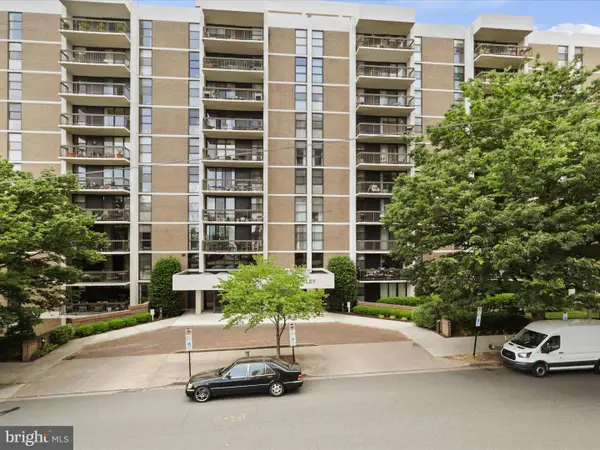 $610,000Active1 beds 2 baths1,267 sq. ft.
$610,000Active1 beds 2 baths1,267 sq. ft.1016 S Wayne St #t-12, ARLINGTON, VA 22204
MLS# VAAR2064294Listed by: KW METRO CENTER - Coming Soon
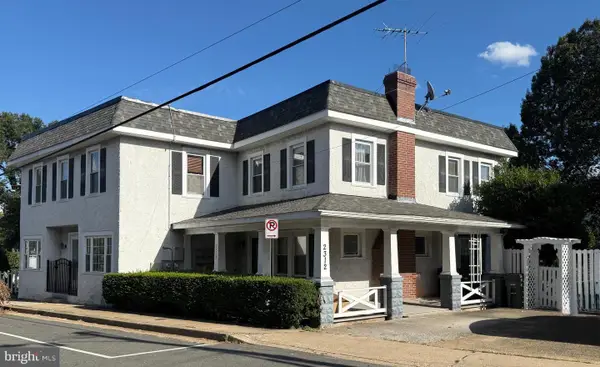 $899,000Coming Soon3 beds -- baths
$899,000Coming Soon3 beds -- baths2312 2nd St S, ARLINGTON, VA 22204
MLS# VAAR2064358Listed by: LONG & FOSTER REAL ESTATE, INC. - Coming SoonOpen Sat, 1 to 3pm
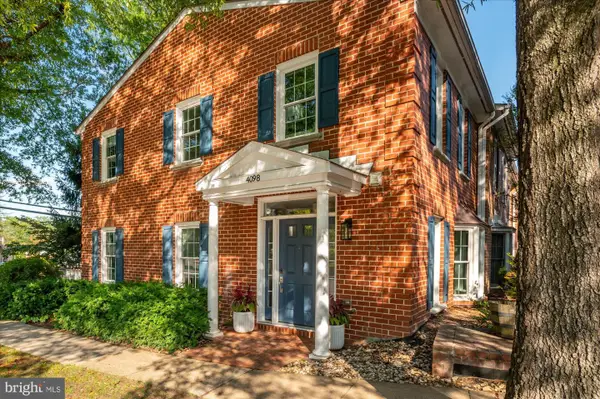 $935,000Coming Soon3 beds 4 baths
$935,000Coming Soon3 beds 4 baths4098 Cherry Hill Rd, ARLINGTON, VA 22207
MLS# VAAR2064356Listed by: COMPASS - New
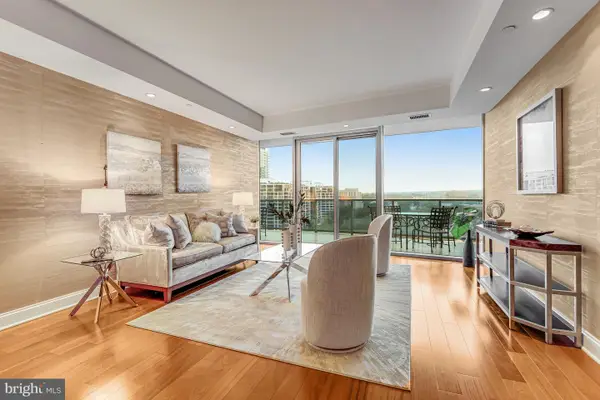 $1,025,000Active1 beds 2 baths1,404 sq. ft.
$1,025,000Active1 beds 2 baths1,404 sq. ft.1881 N Nash St #1706, ARLINGTON, VA 22209
MLS# VAAR2064256Listed by: COMPASS - New
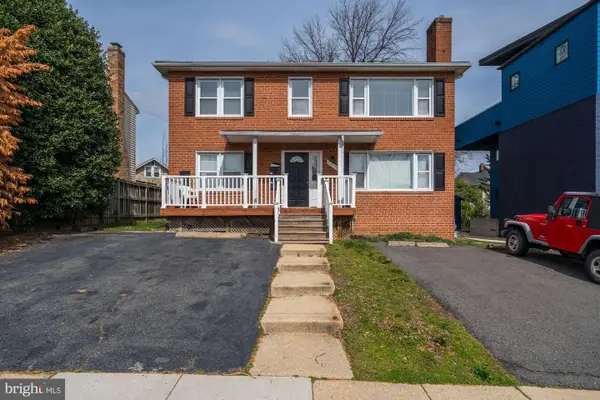 $1,349,900Active5 beds -- baths1,836 sq. ft.
$1,349,900Active5 beds -- baths1,836 sq. ft.2601 Washington Blvd, ARLINGTON, VA 22201
MLS# VAAR2064350Listed by: RE/MAX ALLEGIANCE - Coming SoonOpen Sat, 2 to 4pm
 $1,299,000Coming Soon3 beds 3 baths
$1,299,000Coming Soon3 beds 3 baths1134 N Harrison St, ARLINGTON, VA 22205
MLS# VAAR2064340Listed by: TTR SOTHEBY'S INTERNATIONAL REALTY - New
 $239,000Active1 beds 1 baths716 sq. ft.
$239,000Active1 beds 1 baths716 sq. ft.1021 Arlington Blvd #330, ARLINGTON, VA 22209
MLS# VAAR2064332Listed by: SELECT PREMIUM PROPERTIES, INC - New
 $665,000Active3 beds 2 baths1,185 sq. ft.
$665,000Active3 beds 2 baths1,185 sq. ft.900 N Stafford St #1117, ARLINGTON, VA 22203
MLS# VAAR2064330Listed by: I-AGENT REALTY INCORPORATED - Coming Soon
 $2,300,000Coming Soon4 beds 6 baths
$2,300,000Coming Soon4 beds 6 baths818 N Edgewood St, ARLINGTON, VA 22201
MLS# VAAR2064320Listed by: SAMSON PROPERTIES
