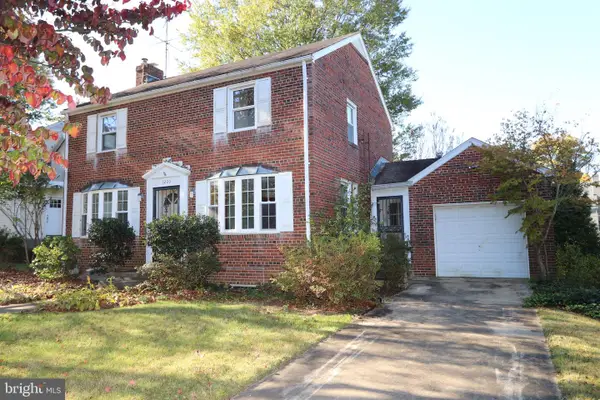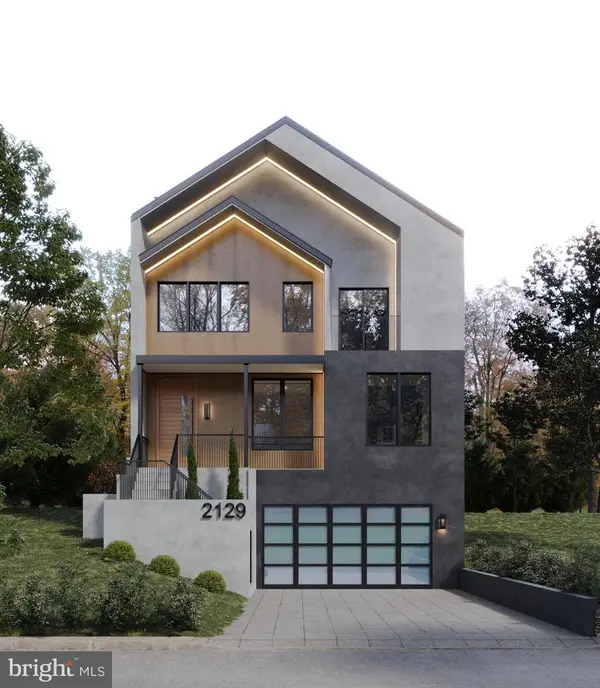2022 S Monroe St S, Arlington, VA 22204
Local realty services provided by:Better Homes and Gardens Real Estate Murphy & Co.
2022 S Monroe St S,Arlington, VA 22204
$775,000
- 4 Beds
- 3 Baths
- - sq. ft.
- Single family
- Coming Soon
Listed by: graham tracey, kathy tracey
Office: compass
MLS#:VAAR2066448
Source:BRIGHTMLS
Price summary
- Price:$775,000
About this home
Live minutes from DC, the Pentagon, Shirlington, Arlington Village, and Crystal City in a detached Douglas Park home that also works as a potential income property. Expanded and redone in 2009, this 4 bedroom, 3 full bath home offers a flexible layout with a separate lower-level apartment, ideal for house hacking, multi-generational living, or long-term guests. Commuters will appreciate quick access to Columbia Pike, I-395, and nearby transit, while still enjoying a neighborhood setting.
The main level features warm hardwood floors, a traditional living and dining arrangement, and a gas stove in the kitchen that home cooks will appreciate. The home is comfortable and livable now, and it also needs a little love, which gives you a chance to update finishes at your own pace rather than paying for someone else’s choices. Three full baths across the home support everyday convenience, whether you have a busy household or frequent visitors.
On the lower level, a separate apartment with its own side entrance, kitchen, bedroom, and full bath creates real flexibility. Live upstairs and lease the apartment to offset your mortgage, create a private space for in-laws or an au pair, or use it as a home office and guest suite. Outside, a private garden and yard offer a quiet place to unwind, grow herbs and flowers, or let pets enjoy the outdoors, with a shed for extra storage. With its combination of location, income potential, hardwood floors, gas cooking, and a home that needs just a little love to shine, this Douglas Park property offers a smart way to live in Arlington while putting your home to work for you.
Contact an agent
Home facts
- Year built:1953
- Listing ID #:VAAR2066448
- Added:1 day(s) ago
- Updated:November 27, 2025 at 04:29 AM
Rooms and interior
- Bedrooms:4
- Total bathrooms:3
- Full bathrooms:3
Heating and cooling
- Cooling:Central A/C
- Heating:Electric, Forced Air
Structure and exterior
- Roof:Asphalt, Rubber
- Year built:1953
Schools
- High school:WAKEFIELD
- Middle school:GUNSTON
- Elementary school:DREW MODEL
Utilities
- Water:Public
- Sewer:Public Sewer
Finances and disclosures
- Price:$775,000
- Tax amount:$7,708 (2025)
New listings near 2022 S Monroe St S
- New
 $1,120,000Active3 beds 3 baths1,769 sq. ft.
$1,120,000Active3 beds 3 baths1,769 sq. ft.3200 N Columbus St, ARLINGTON, VA 22207
MLS# VAAR2066224Listed by: WEICHERT, REALTORS - New
 $235,000Active1 beds 1 baths716 sq. ft.
$235,000Active1 beds 1 baths716 sq. ft.1121 Arlington Blvd #807, ARLINGTON, VA 22209
MLS# VAAR2066416Listed by: LANDMARK REALTY GROUP, LLC - Coming Soon
 $615,000Coming Soon2 beds 2 baths
$615,000Coming Soon2 beds 2 baths2842 S Columbus St, ARLINGTON, VA 22206
MLS# VAAX2051350Listed by: EXP REALTY, LLC - New
 $169,900Active1 beds 1 baths546 sq. ft.
$169,900Active1 beds 1 baths546 sq. ft.4600 S Four Mile Run Dr S #139, ARLINGTON, VA 22204
MLS# VAAR2066362Listed by: SAMSON PROPERTIES - New
 $580,000Active2 beds 2 baths1,526 sq. ft.
$580,000Active2 beds 2 baths1,526 sq. ft.1016 S Wayne St S #604, ARLINGTON, VA 22204
MLS# VAAR2066276Listed by: COLDWELL BANKER REALTY - WASHINGTON - Coming Soon
 $875,000Coming Soon4 beds 3 baths
$875,000Coming Soon4 beds 3 baths2404 1st Rd S, ARLINGTON, VA 22204
MLS# VAAR2058746Listed by: PLATINUM PARTNERS REALTY - New
 $1,299,000Active2 beds 2 baths1,320 sq. ft.
$1,299,000Active2 beds 2 baths1,320 sq. ft.1781 N Pierce St #1404, ARLINGTON, VA 22209
MLS# VAAR2066352Listed by: EXP REALTY, LLC - New
 $375,000Active-- beds 1 baths532 sq. ft.
$375,000Active-- beds 1 baths532 sq. ft.2001 15th St N #813, ARLINGTON, VA 22201
MLS# VAAR2066292Listed by: SAMSON PROPERTIES - Coming Soon
 $2,599,000Coming Soon6 beds 6 baths
$2,599,000Coming Soon6 beds 6 baths2129 N Courthouse Rd, ARLINGTON, VA 22201
MLS# VAAR2066340Listed by: KW METRO CENTER
