2046 S Shirlington Rd, Arlington, VA 22204
Local realty services provided by:Better Homes and Gardens Real Estate Reserve
2046 S Shirlington Rd,Arlington, VA 22204
$900,000
- 3 Beds
- 2 Baths
- 1,584 sq. ft.
- Single family
- Pending
Listed by:caitlin warren
Office:compass
MLS#:VAAR2063284
Source:BRIGHTMLS
Price summary
- Price:$900,000
- Price per sq. ft.:$568.18
About this home
Welcome to 2046 Shirlington Rd.- A refined, custom-built home where 18-foot ceilings, oversized windows, and multiple outdoor living spaces set the stage for effortless city living. Just blocks from Shirlington Village, this residence strikes the perfect balance between urban energy and the comfort of a stylish retreat.
Step inside to a dramatic living room drenched in natural light, courtesy of soaring 18-ft ceilings and oversized windows—a theme carried throughout the home. The kitchen shines with brand-new stainless-steel appliances, warm wood cabinetry, and plenty of space for a dining table to gather with loved ones. Two bedrooms and two full baths complete this level, including a primary suite with more oversized windows overlooking the fully fenced backyard, a walk-in closet, and a private en suite bath. Upstairs, a flexible loft-style space can serve as a third bedroom, office, home gym, or all three.
When you’re ready to explore, Shirlington Village is your extended living room. Catch a play at Signature Theatre, sip wine at Cheesetique, enjoy brunch at Palette 22, or grab coffee before hopping on the W&OD Trail. Back at home, unwind on the covered porch, host friends around the fire pit, or simply enjoy the privacy of your landscaped yard.
Recent enhancements include brand-new stainless steel appliances, freshly painted interiors, updated light fixtures, and thoughtful landscaping in front.
This home is about a lifestyle. Effortless. Social. Urban. Perfectly connected.
Contact an agent
Home facts
- Year built:2011
- Listing ID #:VAAR2063284
- Added:974 day(s) ago
- Updated:September 29, 2025 at 07:35 AM
Rooms and interior
- Bedrooms:3
- Total bathrooms:2
- Full bathrooms:2
- Living area:1,584 sq. ft.
Heating and cooling
- Cooling:Central A/C
- Heating:Electric, Forced Air
Structure and exterior
- Roof:Shingle
- Year built:2011
- Building area:1,584 sq. ft.
- Lot area:0.12 Acres
Utilities
- Water:Public
- Sewer:Public Sewer
Finances and disclosures
- Price:$900,000
- Price per sq. ft.:$568.18
- Tax amount:$9,105 (2025)
New listings near 2046 S Shirlington Rd
- Coming SoonOpen Sat, 2 to 4pm
 $1,299,000Coming Soon3 beds 3 baths
$1,299,000Coming Soon3 beds 3 baths1134 N Harrison St, ARLINGTON, VA 22205
MLS# VAAR2064340Listed by: TTR SOTHEBY'S INTERNATIONAL REALTY - New
 $239,000Active1 beds 1 baths716 sq. ft.
$239,000Active1 beds 1 baths716 sq. ft.1021 Arlington Blvd #330, ARLINGTON, VA 22209
MLS# VAAR2064332Listed by: SELECT PREMIUM PROPERTIES, INC - New
 $665,000Active3 beds 2 baths1,185 sq. ft.
$665,000Active3 beds 2 baths1,185 sq. ft.900 N Stafford St #1117, ARLINGTON, VA 22203
MLS# VAAR2064330Listed by: I-AGENT REALTY INCORPORATED - Coming Soon
 $2,300,000Coming Soon4 beds 6 baths
$2,300,000Coming Soon4 beds 6 baths818 N Edgewood St, ARLINGTON, VA 22201
MLS# VAAR2064320Listed by: SAMSON PROPERTIES - New
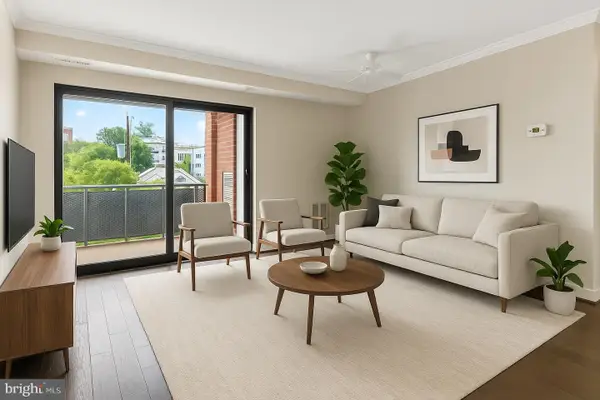 $274,000Active1 beds 1 baths649 sq. ft.
$274,000Active1 beds 1 baths649 sq. ft.1931 N Cleveland St #409, ARLINGTON, VA 22201
MLS# VAAR2064300Listed by: RE/MAX DISTINCTIVE REAL ESTATE, INC. - Coming SoonOpen Sat, 12:30 to 3pm
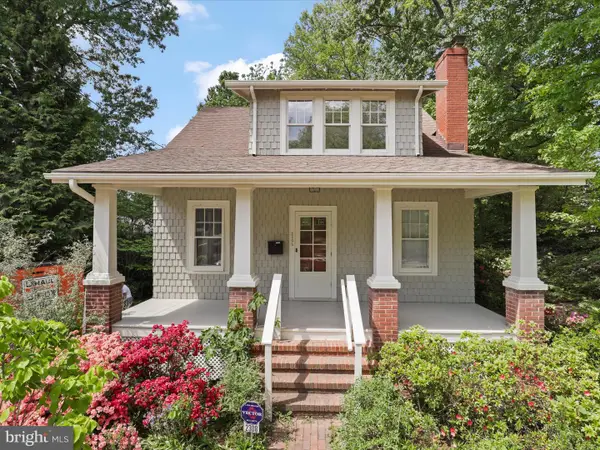 $1,100,000Coming Soon3 beds 2 baths
$1,100,000Coming Soon3 beds 2 baths2308 N Lexington St, ARLINGTON, VA 22205
MLS# VAAR2062086Listed by: CENTURY 21 NEW MILLENNIUM - New
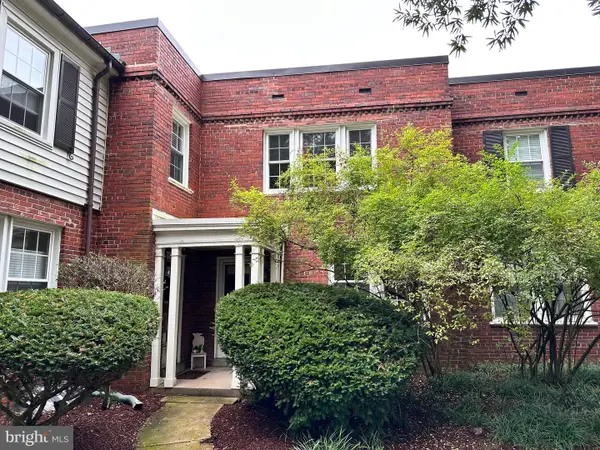 $489,900Active2 beds 2 baths1,008 sq. ft.
$489,900Active2 beds 2 baths1,008 sq. ft.2600 16th St S #696, ARLINGTON, VA 22204
MLS# VAAR2064250Listed by: LONG & FOSTER REAL ESTATE, INC. - New
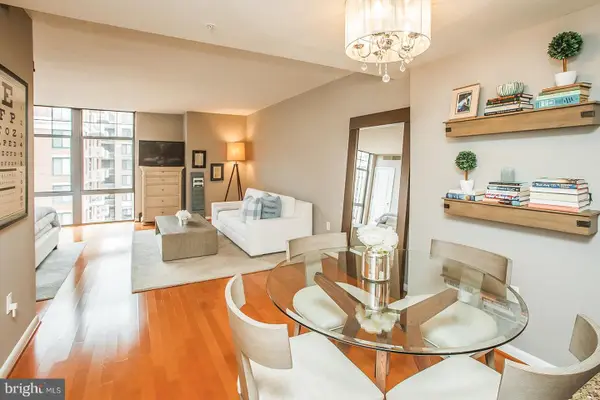 $400,000Active-- beds 1 baths674 sq. ft.
$400,000Active-- beds 1 baths674 sq. ft.1021 N Garfield St #806, ARLINGTON, VA 22201
MLS# VAAR2064288Listed by: COMPASS - New
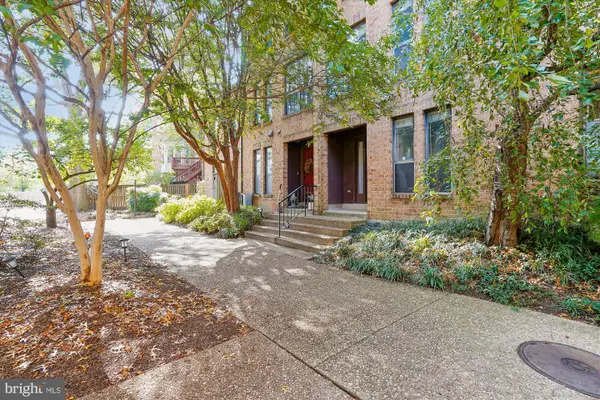 $950,000Active3 beds 3 baths1,707 sq. ft.
$950,000Active3 beds 3 baths1,707 sq. ft.4421 7th St N, ARLINGTON, VA 22203
MLS# VAAR2064302Listed by: COMPASS - New
 $295,000Active2 beds 2 baths1,000 sq. ft.
$295,000Active2 beds 2 baths1,000 sq. ft.4343 Cherry Hill Rd #605, ARLINGTON, VA 22207
MLS# VAAR2064164Listed by: SAMSON PROPERTIES
