2111 N Lincoln St, Arlington, VA 22207
Local realty services provided by:Better Homes and Gardens Real Estate GSA Realty
Listed by:christopher r wilkes
Office:washington fine properties, llc.
MLS#:VAAR2063146
Source:BRIGHTMLS
Price summary
- Price:$845,000
- Price per sq. ft.:$413
About this home
Rarely available 3-level end-unit townhome in Oak Grove – a quiet 12-home courtyard community in North Arlington’s sought-after Maywood/Cherrydale neighborhood. One of only two end units (18% larger than interior units), this sun-filled brick home offers 3 bedrooms, 3.5 bathrooms, and numerous updates throughout. The main level features NEW wide-plank wood flooring, a completely renovated kitchen with quartz counters, stainless steel appliances, subway tile backsplash and new LED recessed lighting. Upstairs, you'll find two spacious bedrooms with en-suite baths and new carpet. The walk-out lower level includes a third bedroom, full bath, laundry, and a rec room with a wood-burning fireplace and access to the private outdoor space—ideal for guests, a home office, or entertaining.
Additional highlights: New HVAC (2022) - New appliances & flooring - Main level powder room - Extra windows for abundant natural light - Reserved parking space next to the unit WILL FIT 2 SMALL CARS (TANDEM)
Located just blocks from Lyon Village shops and restaurants (including The Italian Store, Starbucks, CVS, and more), and close to both Ballston and Clarendon Metros. Highly walkable, bike-friendly, and transit-accessible—perfect for today’s active lifestyle!
Contact an agent
Home facts
- Year built:1979
- Listing ID #:VAAR2063146
- Added:121 day(s) ago
- Updated:September 29, 2025 at 07:35 AM
Rooms and interior
- Bedrooms:3
- Total bathrooms:4
- Full bathrooms:3
- Half bathrooms:1
- Living area:2,046 sq. ft.
Heating and cooling
- Cooling:Central A/C
- Heating:Central, Electric
Structure and exterior
- Year built:1979
- Building area:2,046 sq. ft.
Schools
- High school:WASHINGTON-LIBERTY
- Middle school:DOROTHY HAMM
- Elementary school:TAYLOR
Utilities
- Water:Public
- Sewer:Public Sewer
Finances and disclosures
- Price:$845,000
- Price per sq. ft.:$413
- Tax amount:$7,902 (2025)
New listings near 2111 N Lincoln St
- Coming SoonOpen Sat, 2 to 4pm
 $1,299,000Coming Soon3 beds 3 baths
$1,299,000Coming Soon3 beds 3 baths1134 N Harrison St, ARLINGTON, VA 22205
MLS# VAAR2064340Listed by: TTR SOTHEBY'S INTERNATIONAL REALTY - New
 $239,000Active1 beds 1 baths716 sq. ft.
$239,000Active1 beds 1 baths716 sq. ft.1021 Arlington Blvd #330, ARLINGTON, VA 22209
MLS# VAAR2064332Listed by: SELECT PREMIUM PROPERTIES, INC - New
 $665,000Active3 beds 2 baths1,185 sq. ft.
$665,000Active3 beds 2 baths1,185 sq. ft.900 N Stafford St #1117, ARLINGTON, VA 22203
MLS# VAAR2064330Listed by: I-AGENT REALTY INCORPORATED - Coming Soon
 $2,300,000Coming Soon4 beds 6 baths
$2,300,000Coming Soon4 beds 6 baths818 N Edgewood St, ARLINGTON, VA 22201
MLS# VAAR2064320Listed by: SAMSON PROPERTIES - New
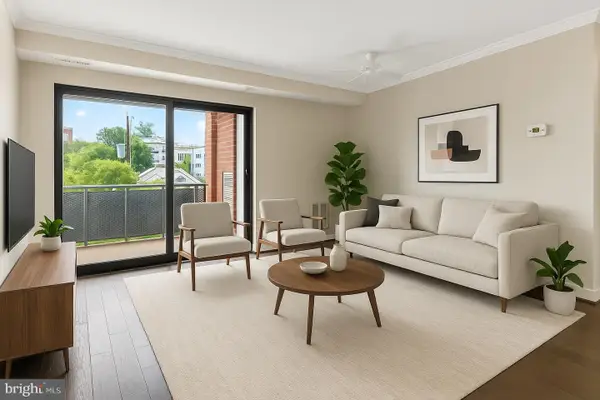 $274,000Active1 beds 1 baths649 sq. ft.
$274,000Active1 beds 1 baths649 sq. ft.1931 N Cleveland St #409, ARLINGTON, VA 22201
MLS# VAAR2064300Listed by: RE/MAX DISTINCTIVE REAL ESTATE, INC. - Coming SoonOpen Sat, 12:30 to 3pm
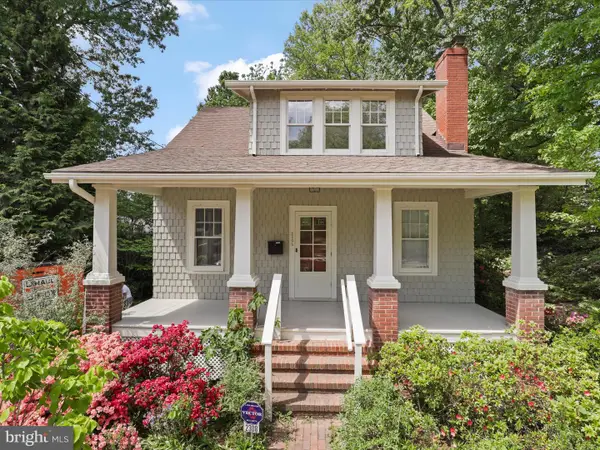 $1,100,000Coming Soon3 beds 2 baths
$1,100,000Coming Soon3 beds 2 baths2308 N Lexington St, ARLINGTON, VA 22205
MLS# VAAR2062086Listed by: CENTURY 21 NEW MILLENNIUM - New
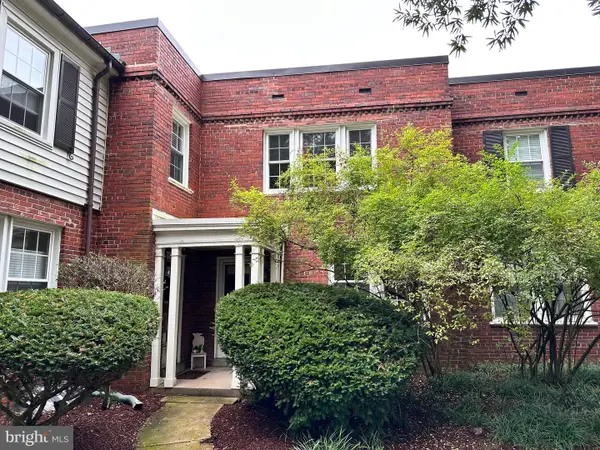 $489,900Active2 beds 2 baths1,008 sq. ft.
$489,900Active2 beds 2 baths1,008 sq. ft.2600 16th St S #696, ARLINGTON, VA 22204
MLS# VAAR2064250Listed by: LONG & FOSTER REAL ESTATE, INC. - New
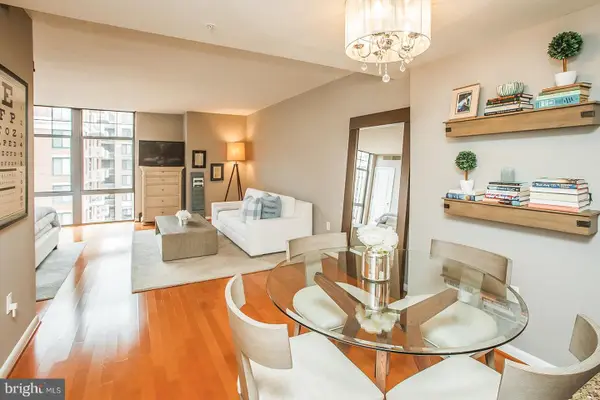 $400,000Active-- beds 1 baths674 sq. ft.
$400,000Active-- beds 1 baths674 sq. ft.1021 N Garfield St #806, ARLINGTON, VA 22201
MLS# VAAR2064288Listed by: COMPASS - New
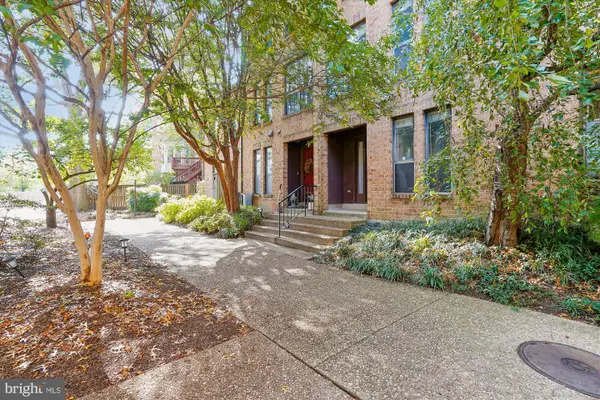 $950,000Active3 beds 3 baths1,707 sq. ft.
$950,000Active3 beds 3 baths1,707 sq. ft.4421 7th St N, ARLINGTON, VA 22203
MLS# VAAR2064302Listed by: COMPASS - New
 $295,000Active2 beds 2 baths1,000 sq. ft.
$295,000Active2 beds 2 baths1,000 sq. ft.4343 Cherry Hill Rd #605, ARLINGTON, VA 22207
MLS# VAAR2064164Listed by: SAMSON PROPERTIES
