2177 S Glebe Rd, Arlington, VA 22204
Local realty services provided by:Better Homes and Gardens Real Estate Murphy & Co.
Listed by:erin k. jones
Office:kw metro center
MLS#:VAAR2058688
Source:BRIGHTMLS
Price summary
- Price:$1,050,000
- Price per sq. ft.:$342.35
- Monthly HOA dues:$54.17
About this home
Welcome home! Tucked away in a highly desirable, close-knit neighborhood, this three-level Craftsman-style home has been gorgeously renovated to combine classic charm with modern comfort. All of this is just minutes to Clarendon, Ballston, DC, Old Town Alexandria, Shirlington, and more - offering effortless access to everything you need! Newly refinished hardwood floors (2025) greet you at the entrance and lead you into the expansive open-concept layout, ideal for everyday living and effortless entertaining. In the heart of the home, you’ll discover a sophisticated kitchen, boasting an abundance of rich wooden cabinetry, sleek quartz countertops, and modern stainless steel appliances. Gather at the island bar, or enjoy a casual meal in the sunny breakfast nook, framed by a stunning bay window. Just off the kitchen, the inviting living room features a cozy gas fireplace flanked by custom built-in bookshelves and a wall of windows that fills the home with abundant natural light. On the other side of the kitchen, the generously-sized formal dining room is perfect for hosting larger dinner parties, family gatherings, and holiday parties. Through the elegant French doors, the private main-level office provides the perfect quiet space for all of your conference calls! Upstairs, the expansive primary suite is a luxurious retreat with a dramatic tray ceiling, brand new plush carpeting (2025), and two massive walk-in closets. Your freshly renovated, decadent en suite bathroom (2025) is complete with an extra-wide double-sink vanity, new quartz countertops, a brand-new contemporary stand-alone soaking tub, and a separate step-in shower. Both additional bedrooms are comfortably sized with ample closet space and shared access to a stylishly renovated second full bathroom with quartz countertops (2025). For added convenience, the laundry room is thoughtfully located on the bedroom level. Downstairs, the lower level offers a versatile recreation room with soft carpet and modern recessed lighting, plus a large, dedicated storage room. With the third full bathroom on this level, the fourth bedroom easily functions as a home gym or playroom—giving you even more flexibility. Step outside to enjoy outdoor dining on your fenced patio, or relax with your morning coffee on the idyllic front porch. Out back, your two-car garage offers ample space for parking and storage. Beyond the gorgeous updates, major improvements include HVAC (2018) and upgraded window blinds throughout. All of this is just minutes to Harris Teeter, Giant, The Village at Shirlington, Ballston Quarter, Pentagon City, Virginia Highlands Park, the W&OD Trail, and The Pentagon. Federal employee returning to the office? This location is a commuter’s dream—just one stoplight to I-395 and only 2 miles to the Pentagon City Metro station. Enjoy quick access to I-495, Columbia Pike, King Street, Route 50, and I-66—Northern Virginia living at its best. Don’t miss your chance—schedule your private tour today!
Contact an agent
Home facts
- Year built:2002
- Listing ID #:VAAR2058688
- Added:115 day(s) ago
- Updated:September 29, 2025 at 02:04 PM
Rooms and interior
- Bedrooms:3
- Total bathrooms:4
- Full bathrooms:3
- Half bathrooms:1
- Living area:3,067 sq. ft.
Heating and cooling
- Cooling:Central A/C
- Heating:Forced Air, Natural Gas
Structure and exterior
- Year built:2002
- Building area:3,067 sq. ft.
- Lot area:0.11 Acres
Schools
- High school:WAKEFIELD
- Middle school:GUNSTON
- Elementary school:DREW
Utilities
- Water:Public
- Sewer:Public Sewer
Finances and disclosures
- Price:$1,050,000
- Price per sq. ft.:$342.35
- Tax amount:$10,437 (2024)
New listings near 2177 S Glebe Rd
- New
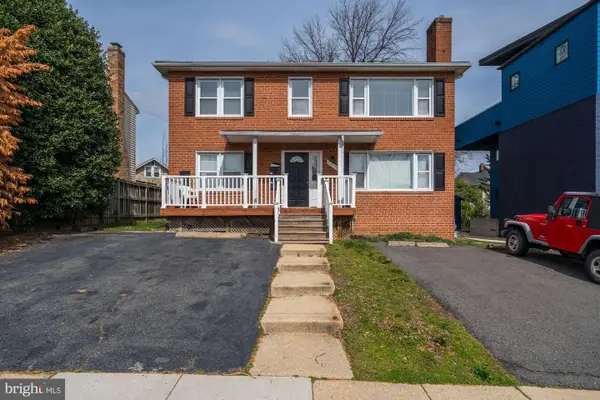 $1,349,900Active5 beds -- baths1,836 sq. ft.
$1,349,900Active5 beds -- baths1,836 sq. ft.2601 Washington Blvd, ARLINGTON, VA 22201
MLS# VAAR2064350Listed by: RE/MAX ALLEGIANCE - Coming SoonOpen Sat, 2 to 4pm
 $1,299,000Coming Soon3 beds 3 baths
$1,299,000Coming Soon3 beds 3 baths1134 N Harrison St, ARLINGTON, VA 22205
MLS# VAAR2064340Listed by: TTR SOTHEBY'S INTERNATIONAL REALTY - New
 $239,000Active1 beds 1 baths716 sq. ft.
$239,000Active1 beds 1 baths716 sq. ft.1021 Arlington Blvd #330, ARLINGTON, VA 22209
MLS# VAAR2064332Listed by: SELECT PREMIUM PROPERTIES, INC - New
 $665,000Active3 beds 2 baths1,185 sq. ft.
$665,000Active3 beds 2 baths1,185 sq. ft.900 N Stafford St #1117, ARLINGTON, VA 22203
MLS# VAAR2064330Listed by: I-AGENT REALTY INCORPORATED - Coming Soon
 $2,300,000Coming Soon4 beds 6 baths
$2,300,000Coming Soon4 beds 6 baths818 N Edgewood St, ARLINGTON, VA 22201
MLS# VAAR2064320Listed by: SAMSON PROPERTIES - New
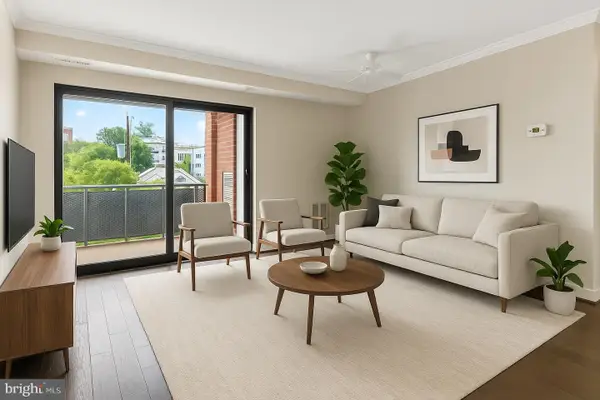 $274,000Active1 beds 1 baths649 sq. ft.
$274,000Active1 beds 1 baths649 sq. ft.1931 N Cleveland St #409, ARLINGTON, VA 22201
MLS# VAAR2064300Listed by: RE/MAX DISTINCTIVE REAL ESTATE, INC. - Coming SoonOpen Sat, 12:30 to 3pm
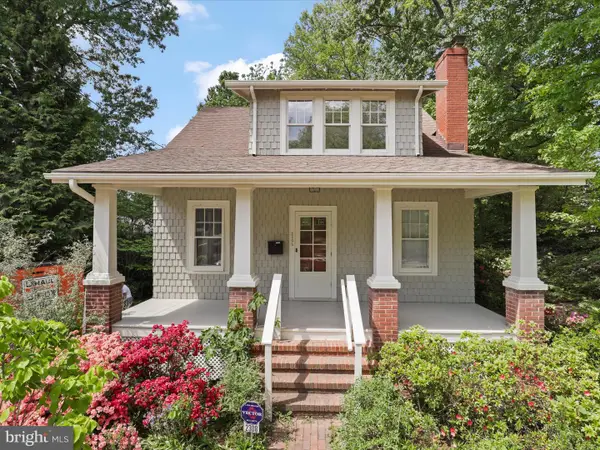 $1,100,000Coming Soon3 beds 2 baths
$1,100,000Coming Soon3 beds 2 baths2308 N Lexington St, ARLINGTON, VA 22205
MLS# VAAR2062086Listed by: CENTURY 21 NEW MILLENNIUM - New
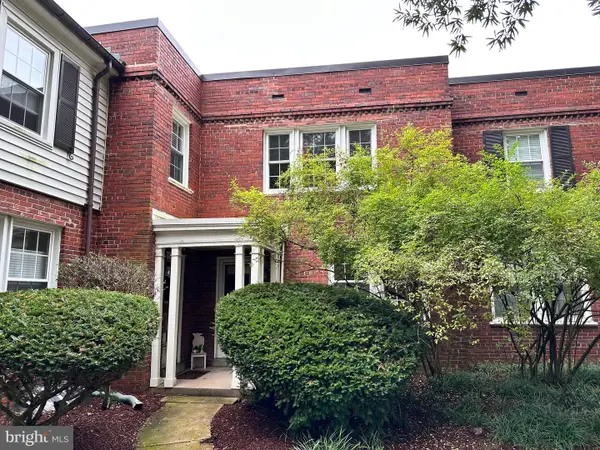 $489,900Active2 beds 2 baths1,008 sq. ft.
$489,900Active2 beds 2 baths1,008 sq. ft.2600 16th St S #696, ARLINGTON, VA 22204
MLS# VAAR2064250Listed by: LONG & FOSTER REAL ESTATE, INC. - New
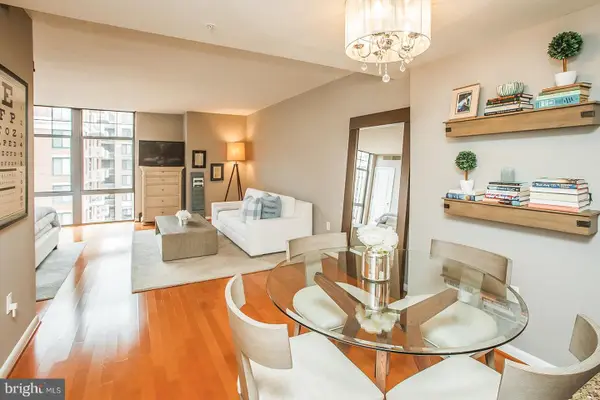 $400,000Active-- beds 1 baths674 sq. ft.
$400,000Active-- beds 1 baths674 sq. ft.1021 N Garfield St #806, ARLINGTON, VA 22201
MLS# VAAR2064288Listed by: COMPASS - New
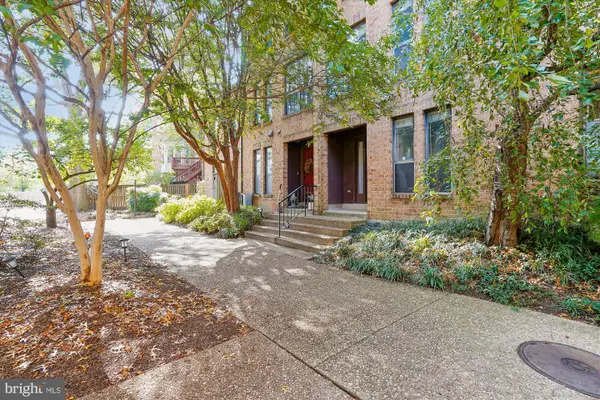 $950,000Active3 beds 3 baths1,707 sq. ft.
$950,000Active3 beds 3 baths1,707 sq. ft.4421 7th St N, ARLINGTON, VA 22203
MLS# VAAR2064302Listed by: COMPASS
