2222 N Emerson St, Arlington, VA 22207
Local realty services provided by:Better Homes and Gardens Real Estate Reserve
Listed by:robert c adamson
Office:corcoran mcenearney
MLS#:VAAR2060576
Source:BRIGHTMLS
Price summary
- Price:$1,300,000
- Price per sq. ft.:$381.9
About this home
Priced below Arlington County AssessmentThis Custom designed and quality built Home is really something special !! The Architectural details are amazing - so is the light and space inside. You will be inspired by the Amazing Chef's Kitchen - Perfect for entertaining and creating delectable meals and desserts. The entire home has 10 foot ceilings and oversized windows, steel truss construction and in-floor radiant heat (Quiet and warm!) The backyard has a delightful patio and comes with an outside pizza oven. There is a side balcony/patio right off the kitchen for casual dining and entertaining. The original floor plans are aavailable to view - note that the house won an award for infill design. Best of All, Seller is offering to assist with Buyer financing help (Maybe a 2-1 Buydown) with an acceptable offer.
There are so many custom details - come see for yourself and find your urban paradise in Arlington! Yorktown/Swanson/ Glebe school pyramid. Parking for 3 cars.
Contact an agent
Home facts
- Year built:2001
- Listing ID #:VAAR2060576
- Added:81 day(s) ago
- Updated:September 29, 2025 at 07:35 AM
Rooms and interior
- Bedrooms:3
- Total bathrooms:4
- Full bathrooms:3
- Half bathrooms:1
- Living area:3,404 sq. ft.
Heating and cooling
- Cooling:Central A/C
- Heating:Electric, Hot Water, Natural Gas
Structure and exterior
- Roof:Metal
- Year built:2001
- Building area:3,404 sq. ft.
- Lot area:0.18 Acres
Schools
- High school:YORKTOWN
- Middle school:SWANSON
- Elementary school:GLEBE
Utilities
- Water:Public
- Sewer:Public Sewer
Finances and disclosures
- Price:$1,300,000
- Price per sq. ft.:$381.9
- Tax amount:$13,678 (2025)
New listings near 2222 N Emerson St
- Coming SoonOpen Sat, 2 to 4pm
 $1,299,000Coming Soon3 beds 3 baths
$1,299,000Coming Soon3 beds 3 baths1134 N Harrison St, ARLINGTON, VA 22205
MLS# VAAR2064340Listed by: TTR SOTHEBY'S INTERNATIONAL REALTY - New
 $239,000Active1 beds 1 baths716 sq. ft.
$239,000Active1 beds 1 baths716 sq. ft.1021 Arlington Blvd #330, ARLINGTON, VA 22209
MLS# VAAR2064332Listed by: SELECT PREMIUM PROPERTIES, INC - New
 $665,000Active3 beds 2 baths1,185 sq. ft.
$665,000Active3 beds 2 baths1,185 sq. ft.900 N Stafford St #1117, ARLINGTON, VA 22203
MLS# VAAR2064330Listed by: I-AGENT REALTY INCORPORATED - Coming Soon
 $2,300,000Coming Soon4 beds 6 baths
$2,300,000Coming Soon4 beds 6 baths818 N Edgewood St, ARLINGTON, VA 22201
MLS# VAAR2064320Listed by: SAMSON PROPERTIES - New
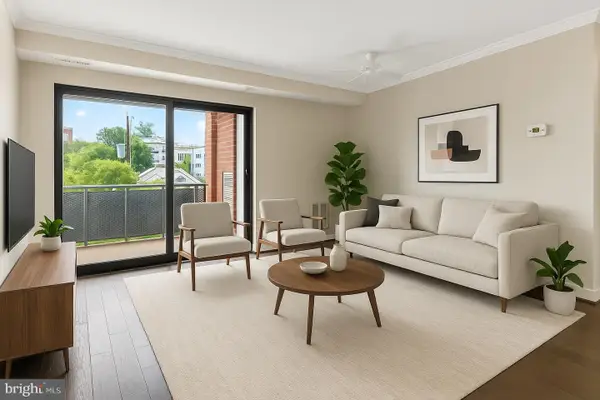 $274,000Active1 beds 1 baths649 sq. ft.
$274,000Active1 beds 1 baths649 sq. ft.1931 N Cleveland St #409, ARLINGTON, VA 22201
MLS# VAAR2064300Listed by: RE/MAX DISTINCTIVE REAL ESTATE, INC. - Coming SoonOpen Sat, 12:30 to 3pm
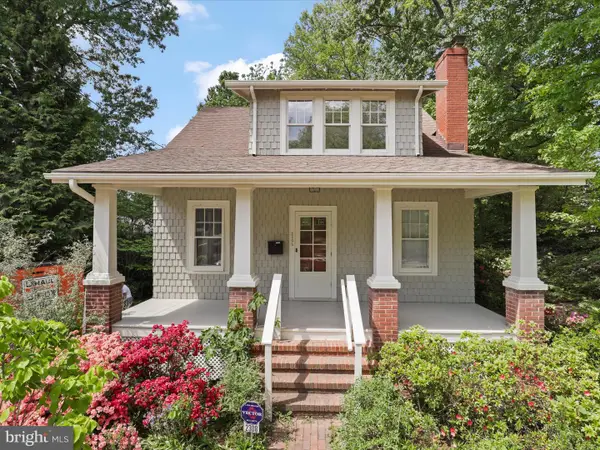 $1,100,000Coming Soon3 beds 2 baths
$1,100,000Coming Soon3 beds 2 baths2308 N Lexington St, ARLINGTON, VA 22205
MLS# VAAR2062086Listed by: CENTURY 21 NEW MILLENNIUM - New
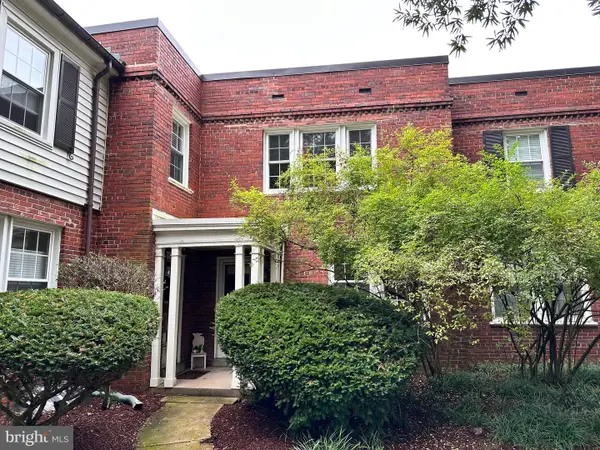 $489,900Active2 beds 2 baths1,008 sq. ft.
$489,900Active2 beds 2 baths1,008 sq. ft.2600 16th St S #696, ARLINGTON, VA 22204
MLS# VAAR2064250Listed by: LONG & FOSTER REAL ESTATE, INC. - New
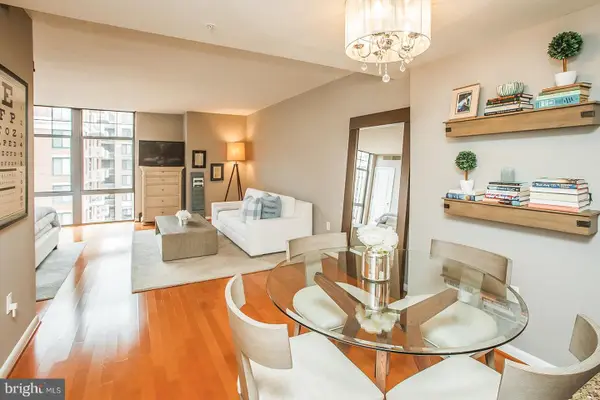 $400,000Active-- beds 1 baths674 sq. ft.
$400,000Active-- beds 1 baths674 sq. ft.1021 N Garfield St #806, ARLINGTON, VA 22201
MLS# VAAR2064288Listed by: COMPASS - New
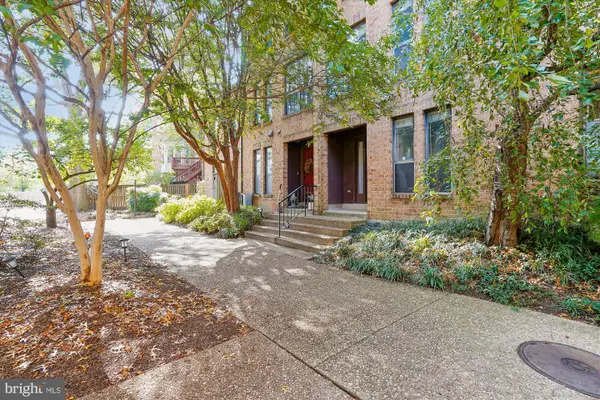 $950,000Active3 beds 3 baths1,707 sq. ft.
$950,000Active3 beds 3 baths1,707 sq. ft.4421 7th St N, ARLINGTON, VA 22203
MLS# VAAR2064302Listed by: COMPASS - New
 $295,000Active2 beds 2 baths1,000 sq. ft.
$295,000Active2 beds 2 baths1,000 sq. ft.4343 Cherry Hill Rd #605, ARLINGTON, VA 22207
MLS# VAAR2064164Listed by: SAMSON PROPERTIES
