2321 N Richmond St, Arlington, VA 22207
Local realty services provided by:Better Homes and Gardens Real Estate Premier
Listed by:nancy s. itteilag
Office:washington fine properties, llc.
MLS#:VAAR2059680
Source:BRIGHTMLS
Price summary
- Price:$3,395,000
- Price per sq. ft.:$424.38
About this home
Location, location, location in a move in ready luxury NEW BUILD! Sought after Donaldson Run is one of Arlington's most convenient neighborhoods........Open the double entry doors to experience this sophisticated, extraordinary and captivating contemporary, designed with floor to ceiling Pella windows allowing for spectacular treetop views from every level of this high ceilinged four story residence. Multiple balconies and wrap around terraces bring the outdoors in continuing the luxury aesthetic found throughout.
The attention to detail in every room is unsurpassed. Highlights include a stunning gourmet kitchen with a complimentary second catering kitchen. Mini-bar areas welcome you on each level. The top of the line finishes throughout include Architectural Digest's best of the best: Miele and Bosch appliances, Dekton countertops, custom Italian cabinetry, Kohler bathroom fixtures, backlit mirrors, and floating vanities. Smart home technology includes Alexa systems, Ecobee thermostats, Cat 6 wiring, Ubiquiti systems, and smart video/camera security systems. Three electric smart fireplaces, one on each level of the home. A total of 5 expansive bedrooms and 5 full spa like baths, plus main level powder room. Each bedroom provides an ensuite private bath along with custom closet systems. Additionally this residence is elevator ready to all levels. The main level two car garage opens onto a beautifully permeable paved motor court. Concrete construction with the latest technology throughout, along with generator ready and EV charging stations complete this extraordinary offering. The best value in new construction in close in Arlington. Approximately 15 minutes to Reagan National Airport and 30 minutes to Dulles International Airport. 10 minutes to Sibley Hospital, 5 minutes to Washington Golf and Country Club and 10-15 minutes to multiple embassies. Hurry! Make an appointment today to tour this exciting and well designed open floor plan, with all the right spaces for todays living. Please email us for all appointments. Note: Tax Record has not been updated to reflect new construction and new home size.
Contact an agent
Home facts
- Year built:2025
- Listing ID #:VAAR2059680
- Added:86 day(s) ago
- Updated:September 30, 2025 at 01:47 PM
Rooms and interior
- Bedrooms:5
- Total bathrooms:7
- Full bathrooms:5
- Half bathrooms:2
- Living area:8,000 sq. ft.
Heating and cooling
- Cooling:Central A/C
- Heating:Central, Electric, Forced Air, Natural Gas
Structure and exterior
- Year built:2025
- Building area:8,000 sq. ft.
- Lot area:0.18 Acres
Schools
- High school:YORKTOWN
- Middle school:DOROTHY HAMM
- Elementary school:TAYLOR
Utilities
- Water:Public
- Sewer:Public Sewer
Finances and disclosures
- Price:$3,395,000
- Price per sq. ft.:$424.38
- Tax amount:$8,050 (2024)
New listings near 2321 N Richmond St
- Coming Soon
 $424,900Coming Soon1 beds 1 baths
$424,900Coming Soon1 beds 1 baths851 N Glebe Rd #816, ARLINGTON, VA 22203
MLS# VAAR2064374Listed by: KELLER WILLIAMS CAPITAL PROPERTIES - New
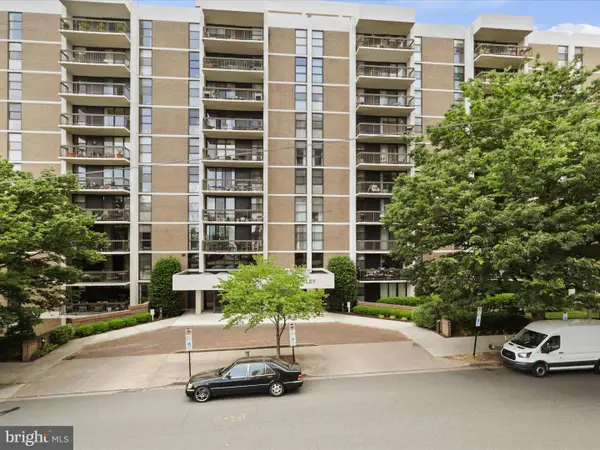 $610,000Active1 beds 2 baths1,267 sq. ft.
$610,000Active1 beds 2 baths1,267 sq. ft.1016 S Wayne St #t-12, ARLINGTON, VA 22204
MLS# VAAR2064294Listed by: KW METRO CENTER - Coming Soon
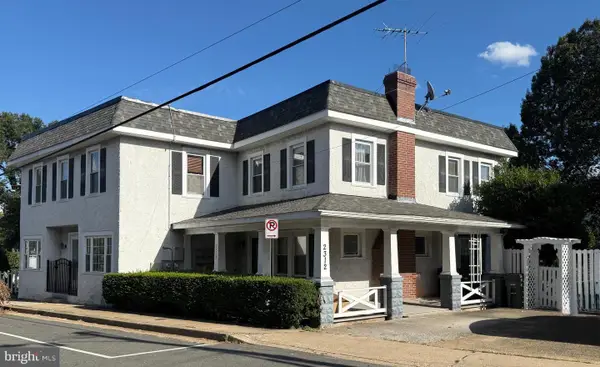 $899,000Coming Soon3 beds -- baths
$899,000Coming Soon3 beds -- baths2312 2nd St S, ARLINGTON, VA 22204
MLS# VAAR2064358Listed by: LONG & FOSTER REAL ESTATE, INC. - Open Sat, 1 to 3pmNew
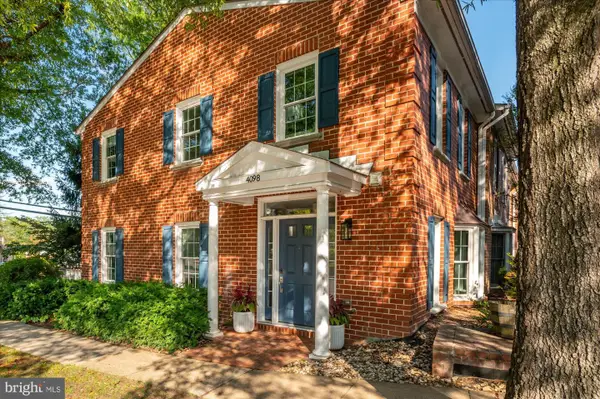 $935,000Active3 beds 4 baths1,500 sq. ft.
$935,000Active3 beds 4 baths1,500 sq. ft.4098 Cherry Hill Rd, ARLINGTON, VA 22207
MLS# VAAR2064356Listed by: COMPASS - New
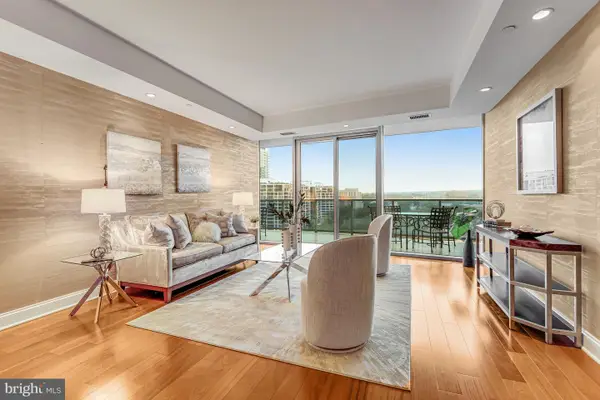 $1,025,000Active1 beds 2 baths1,404 sq. ft.
$1,025,000Active1 beds 2 baths1,404 sq. ft.1881 N Nash St #1706, ARLINGTON, VA 22209
MLS# VAAR2064256Listed by: COMPASS - New
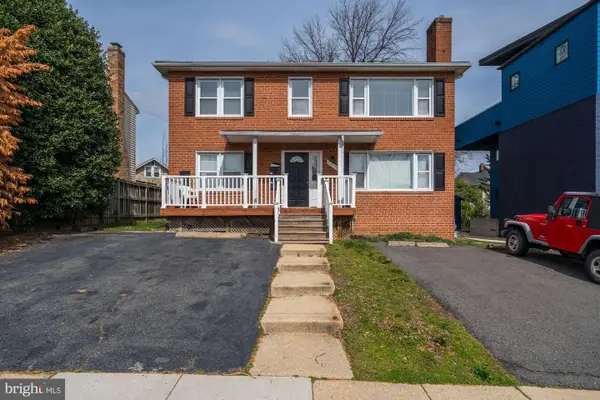 $1,349,900Active5 beds -- baths1,836 sq. ft.
$1,349,900Active5 beds -- baths1,836 sq. ft.2601 Washington Blvd, ARLINGTON, VA 22201
MLS# VAAR2064350Listed by: RE/MAX ALLEGIANCE - Coming SoonOpen Sat, 2 to 4pm
 $1,299,000Coming Soon3 beds 3 baths
$1,299,000Coming Soon3 beds 3 baths1134 N Harrison St, ARLINGTON, VA 22205
MLS# VAAR2064340Listed by: TTR SOTHEBY'S INTERNATIONAL REALTY - New
 $239,000Active1 beds 1 baths716 sq. ft.
$239,000Active1 beds 1 baths716 sq. ft.1021 Arlington Blvd #330, ARLINGTON, VA 22209
MLS# VAAR2064332Listed by: SELECT PREMIUM PROPERTIES, INC - New
 $665,000Active3 beds 2 baths1,185 sq. ft.
$665,000Active3 beds 2 baths1,185 sq. ft.900 N Stafford St #1117, ARLINGTON, VA 22203
MLS# VAAR2064330Listed by: I-AGENT REALTY INCORPORATED - Coming Soon
 $2,300,000Coming Soon4 beds 6 baths
$2,300,000Coming Soon4 beds 6 baths818 N Edgewood St, ARLINGTON, VA 22201
MLS# VAAR2064320Listed by: SAMSON PROPERTIES
