2501 N Lincoln St, ARLINGTON, VA 22207
Local realty services provided by:Better Homes and Gardens Real Estate Murphy & Co.
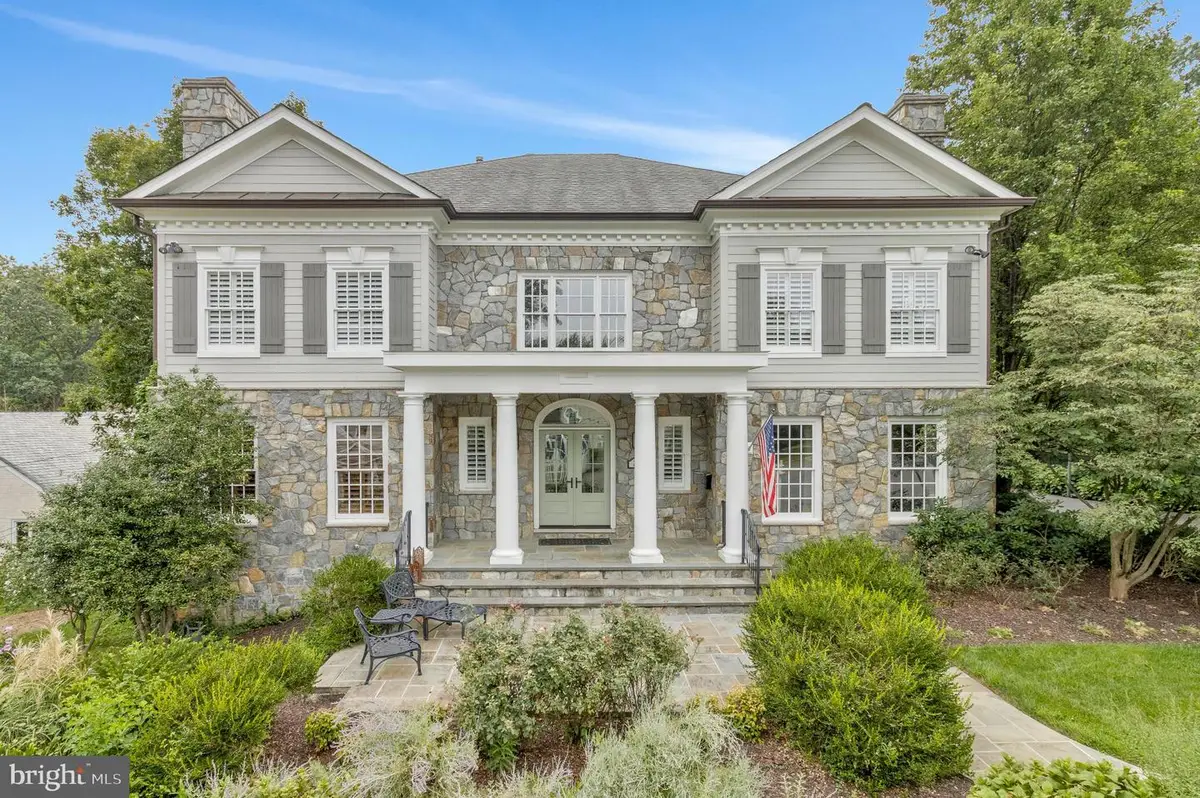
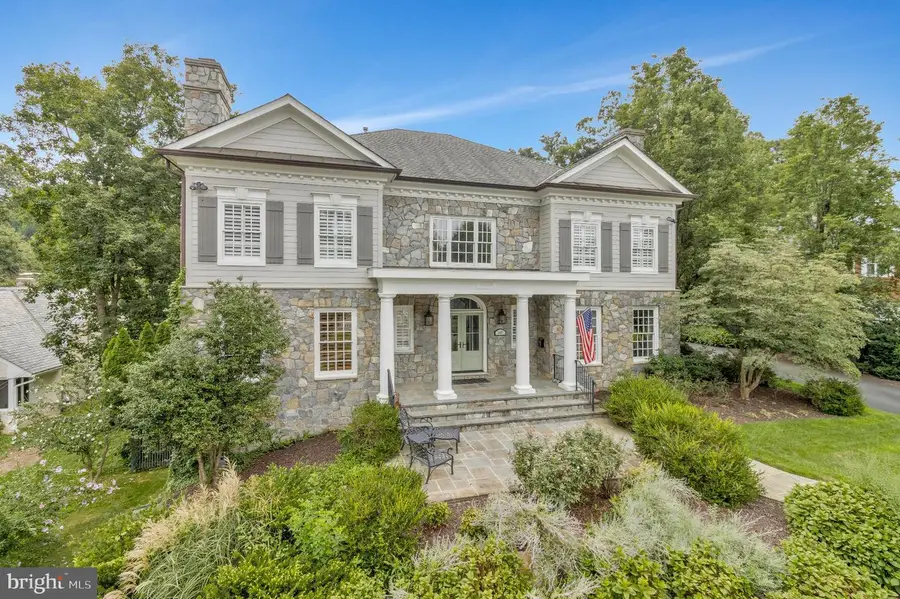
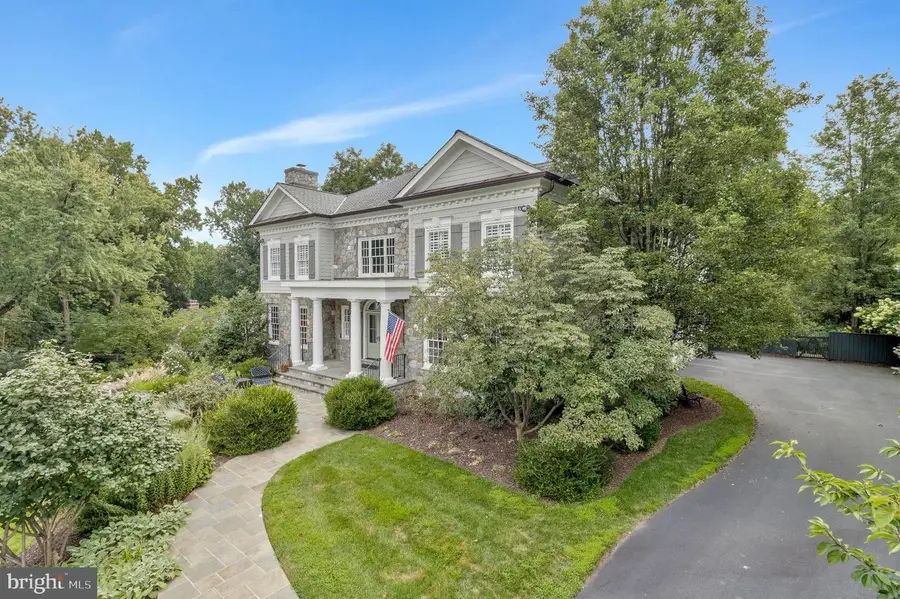
Listed by:steven c wydler
Office:compass
MLS#:VAAR2056474
Source:BRIGHTMLS
Price summary
- Price:$3,250,000
- Price per sq. ft.:$447.91
About this home
Exquisitely designed and decorated Georgian Colonial, offering over 7,000 sq ft of luxurious living space on an oversized lot backing to Windy Run Park. This sun-filled, three-level masterpiece features high coffered ceilings, elegant crown moldings, custom millwork, and gleaming hardwood floors throughout. The gourmet kitchen is a chef’s dream with double islands, Viking and SubZero appliances, and plenty of bar seating—perfect for entertaining.
The main level includes a cherry-paneled study, formal living and dining rooms, and a spacious family room with a gas fireplace and park views. Upstairs, the gracious primary suite features a private balcony, a spacious bath with soaking tub, walk-in shower, double vanity, and an expansive dressing room. Each additional bedroom offers an ensuite bath and generous closet space.
The walk-out lower level is designed for recreation and relaxation, featuring a fully equipped lounge and bar, billiards area, family room with fireplace, private home theater, and direct access to the beautifully landscaped backyard and patio. Additional highlights include four gas fireplaces, a three-car attached garage, and meticulous attention to detail throughout.
Located on a quiet cul-de-sac just minutes from the GW Parkway, Washington, D.C., and Arlington’s top shopping and dining destinations, this exceptional home combines timeless elegance with modern comfort in one of Arlington’s most desirable neighborhoods. Don’t miss this rare opportunity!
Contact an agent
Home facts
- Year built:2007
- Listing Id #:VAAR2056474
- Added:110 day(s) ago
- Updated:August 16, 2025 at 01:49 PM
Rooms and interior
- Bedrooms:5
- Total bathrooms:6
- Full bathrooms:5
- Half bathrooms:1
- Living area:7,256 sq. ft.
Heating and cooling
- Cooling:Central A/C
- Heating:Forced Air, Natural Gas
Structure and exterior
- Roof:Architectural Shingle
- Year built:2007
- Building area:7,256 sq. ft.
- Lot area:0.42 Acres
Schools
- High school:WASHINGTON LEE
- Middle school:SWANSON
- Elementary school:TAYLOR
Utilities
- Water:Public
- Sewer:Public Sewer
Finances and disclosures
- Price:$3,250,000
- Price per sq. ft.:$447.91
- Tax amount:$30,985 (2024)
New listings near 2501 N Lincoln St
- Coming SoonOpen Fri, 5 to 7:30pm
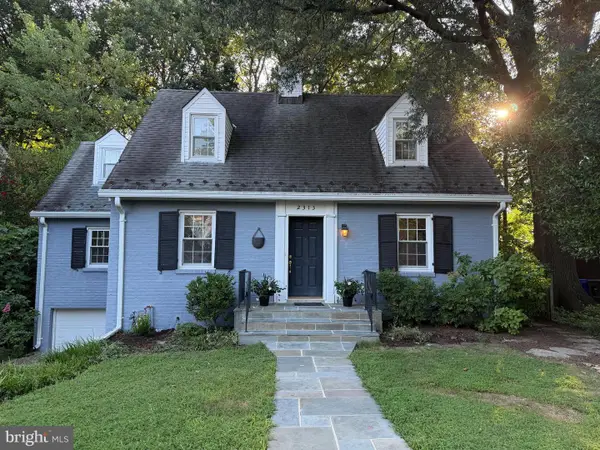 $1,175,000Coming Soon3 beds 3 baths
$1,175,000Coming Soon3 beds 3 baths2313 N Wakefield St, ARLINGTON, VA 22207
MLS# VAAR2062416Listed by: CORCORAN MCENEARNEY - New
 $900,000Active0.19 Acres
$900,000Active0.19 Acres2238 N Vermont St, ARLINGTON, VA 22207
MLS# VAAR2062444Listed by: CORCORAN MCENEARNEY - New
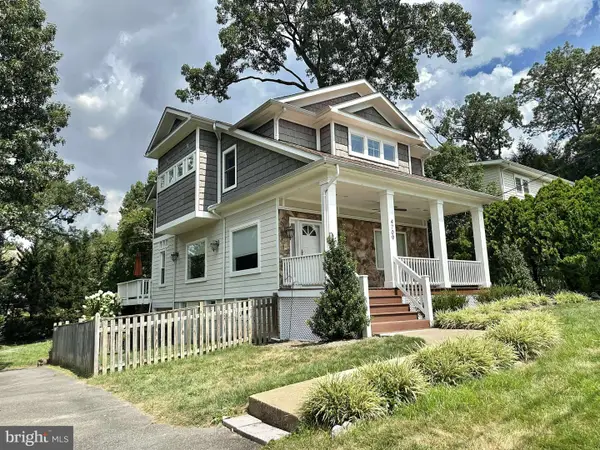 $1,175,000Active3 beds 2 baths2,690 sq. ft.
$1,175,000Active3 beds 2 baths2,690 sq. ft.4709 7th St S, ARLINGTON, VA 22204
MLS# VAAR2062426Listed by: EXP REALTY, LLC - Open Sun, 1 to 3pmNew
 $749,000Active3 beds 3 baths1,374 sq. ft.
$749,000Active3 beds 3 baths1,374 sq. ft.4091 Columbia Pike, ARLINGTON, VA 22204
MLS# VAAR2062340Listed by: COLDWELL BANKER REALTY - Coming SoonOpen Sat, 2 to 4pm
 $995,000Coming Soon3 beds 4 baths
$995,000Coming Soon3 beds 4 baths1130 17th St S, ARLINGTON, VA 22202
MLS# VAAR2062234Listed by: REDFIN CORPORATION - Open Sat, 2 to 4pmNew
 $1,529,000Active4 beds 5 baths3,381 sq. ft.
$1,529,000Active4 beds 5 baths3,381 sq. ft.3801 Lorcom Ln N, ARLINGTON, VA 22207
MLS# VAAR2062298Listed by: RLAH @PROPERTIES - Open Sat, 2 to 4pmNew
 $425,000Active2 beds 1 baths801 sq. ft.
$425,000Active2 beds 1 baths801 sq. ft.1563 N Colonial Ter #401-z, ARLINGTON, VA 22209
MLS# VAAR2062392Listed by: COLDWELL BANKER REALTY - New
 $730,000Active2 beds 2 baths1,296 sq. ft.
$730,000Active2 beds 2 baths1,296 sq. ft.851 N Glebe Rd #411, ARLINGTON, VA 22203
MLS# VAAR2060886Listed by: COMPASS - Open Sat, 12 to 3pmNew
 $1,375,000Active8 beds 4 baths4,634 sq. ft.
$1,375,000Active8 beds 4 baths4,634 sq. ft.1805 S Pollard St, ARLINGTON, VA 22204
MLS# VAAR2062268Listed by: PEARSON SMITH REALTY, LLC - New
 $900,000Active3 beds 2 baths1,574 sq. ft.
$900,000Active3 beds 2 baths1,574 sq. ft.2238 N Vermont St, ARLINGTON, VA 22207
MLS# VAAR2062330Listed by: CORCORAN MCENEARNEY

