2519 S Kenmore Ct, Arlington, VA 22206
Local realty services provided by:Better Homes and Gardens Real Estate Reserve
2519 S Kenmore Ct,Arlington, VA 22206
$899,900
- 4 Beds
- 4 Baths
- 2,462 sq. ft.
- Townhouse
- Pending
Listed by:kay houghton
Office:exp realty, llc.
MLS#:VAAR2059030
Source:BRIGHTMLS
Price summary
- Price:$899,900
- Price per sq. ft.:$365.52
- Monthly HOA dues:$174
About this home
*2.25% assumable VA mortgage - seller will consider offers from all qualified buyers, not just veterans. * Beautiful 4 bedroom, 3.5 bathroom townhome in sought-after Shirlington Crest! The main level features an open-concept living space with recessed lighting & neutral paint throughout. The renovated chef's kitchen (2022) is accented with white soft-close cabinetry, wood-look tile flooring, quartz countertops, gray subway tile backsplash, & stainless steel appliances including a double oven, plus a newer refrigerator & microwave (2022). It also features a large island with a 5-burner gas cooktop & stool seating, as well as a spacious walk-in pantry. The separate dining area features hardwood flooring, a chandelier, crown molding, chair rail detailing, & plenty of room for a full-sized dining room table. The light-filled & spacious living room boasts a coffered ceiling & a sliding glass door with a Juliet balcony. A powder room with a pedestal sink completes this level.
The upper-level features a spacious primary suite that easily fits a king bed and features a ceiling fan with overhead lighting & two closets, including a large walk-in closet with built-in shelving. The en-suite bathroom is accented with tile flooring, a dual vanity, a large medicine cabinet for extra storage, a glass door shower, & a linen closet for extra storage. The 2nd & 3rd bedrooms are both accented with ceiling fans with overhead lighting and double French door closets. A full hallway bathroom and a laundry closet with a full-sized washer & dryer complete this level. The fourth level houses a utility/storage closet & a serene rooftop patio - perfect for relaxing or entertaining on a warm summer day!
The lower level of the home features a spacious carpeted 4th bedroom - also perfect to use as a home office - with a wall of large windows & a generous-sized closet. A full bathroom with a vanity & tiled shower, and a 2-car garage complete this lovely home! PRIME LOCATION! Just a short walk to the W&OD Trail, across the street from Jennie Dean Park, and easy access to I-395, the shops & restaurants at The Village at Shirlington, Pentagon City, Del Ray, Old Town Alexandria, & MORE!
Contact an agent
Home facts
- Year built:2010
- Listing ID #:VAAR2059030
- Added:80 day(s) ago
- Updated:September 29, 2025 at 07:35 AM
Rooms and interior
- Bedrooms:4
- Total bathrooms:4
- Full bathrooms:3
- Half bathrooms:1
- Living area:2,462 sq. ft.
Heating and cooling
- Cooling:Central A/C, Heat Pump(s)
- Heating:Central, Heat Pump(s), Natural Gas
Structure and exterior
- Year built:2010
- Building area:2,462 sq. ft.
- Lot area:0.02 Acres
Schools
- High school:WAKEFIELD
- Middle school:GUNSTON
- Elementary school:DREW
Utilities
- Water:Public
- Sewer:Public Sewer
Finances and disclosures
- Price:$899,900
- Price per sq. ft.:$365.52
- Tax amount:$8,772 (2024)
New listings near 2519 S Kenmore Ct
- Coming SoonOpen Sat, 2 to 4pm
 $1,299,000Coming Soon3 beds 3 baths
$1,299,000Coming Soon3 beds 3 baths1134 N Harrison St, ARLINGTON, VA 22205
MLS# VAAR2064340Listed by: TTR SOTHEBY'S INTERNATIONAL REALTY - New
 $239,000Active1 beds 1 baths716 sq. ft.
$239,000Active1 beds 1 baths716 sq. ft.1021 Arlington Blvd #330, ARLINGTON, VA 22209
MLS# VAAR2064332Listed by: SELECT PREMIUM PROPERTIES, INC - New
 $665,000Active3 beds 2 baths1,185 sq. ft.
$665,000Active3 beds 2 baths1,185 sq. ft.900 N Stafford St #1117, ARLINGTON, VA 22203
MLS# VAAR2064330Listed by: I-AGENT REALTY INCORPORATED - Coming Soon
 $2,300,000Coming Soon4 beds 6 baths
$2,300,000Coming Soon4 beds 6 baths818 N Edgewood St, ARLINGTON, VA 22201
MLS# VAAR2064320Listed by: SAMSON PROPERTIES - New
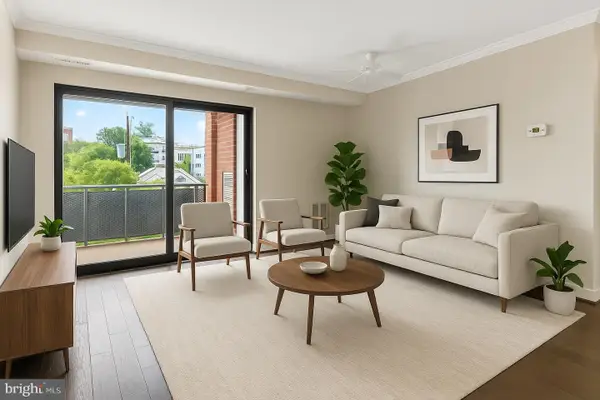 $274,000Active1 beds 1 baths649 sq. ft.
$274,000Active1 beds 1 baths649 sq. ft.1931 N Cleveland St #409, ARLINGTON, VA 22201
MLS# VAAR2064300Listed by: RE/MAX DISTINCTIVE REAL ESTATE, INC. - Coming SoonOpen Sat, 12:30 to 3pm
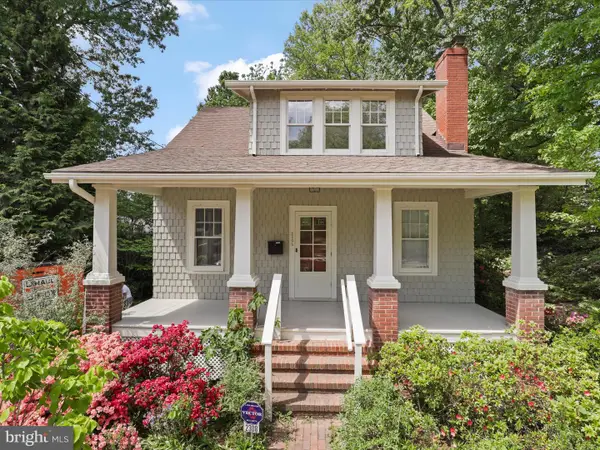 $1,100,000Coming Soon3 beds 2 baths
$1,100,000Coming Soon3 beds 2 baths2308 N Lexington St, ARLINGTON, VA 22205
MLS# VAAR2062086Listed by: CENTURY 21 NEW MILLENNIUM - New
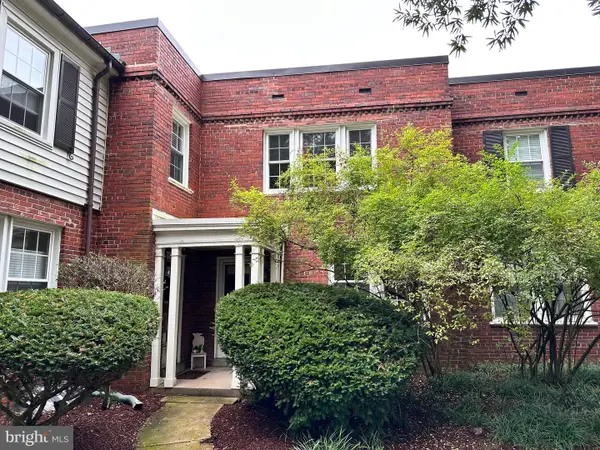 $489,900Active2 beds 2 baths1,008 sq. ft.
$489,900Active2 beds 2 baths1,008 sq. ft.2600 16th St S #696, ARLINGTON, VA 22204
MLS# VAAR2064250Listed by: LONG & FOSTER REAL ESTATE, INC. - New
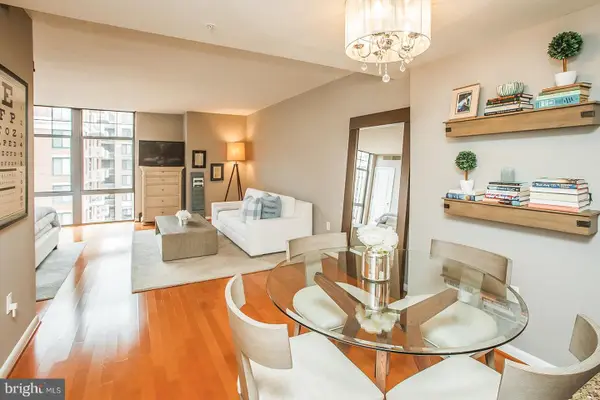 $400,000Active-- beds 1 baths674 sq. ft.
$400,000Active-- beds 1 baths674 sq. ft.1021 N Garfield St #806, ARLINGTON, VA 22201
MLS# VAAR2064288Listed by: COMPASS - New
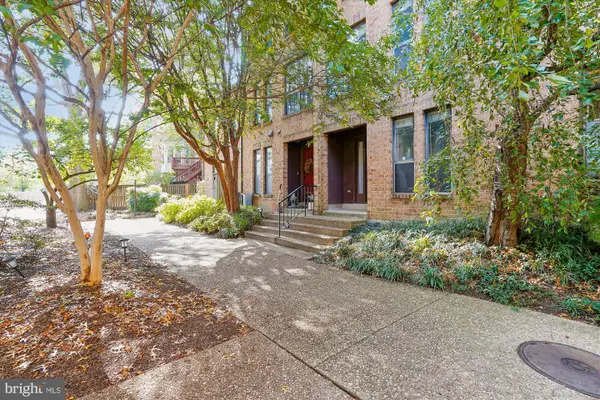 $950,000Active3 beds 3 baths1,707 sq. ft.
$950,000Active3 beds 3 baths1,707 sq. ft.4421 7th St N, ARLINGTON, VA 22203
MLS# VAAR2064302Listed by: COMPASS - New
 $295,000Active2 beds 2 baths1,000 sq. ft.
$295,000Active2 beds 2 baths1,000 sq. ft.4343 Cherry Hill Rd #605, ARLINGTON, VA 22207
MLS# VAAR2064164Listed by: SAMSON PROPERTIES
