2534 Fairfax Dr #5bii, ARLINGTON, VA 22201
Local realty services provided by:Better Homes and Gardens Real Estate Premier
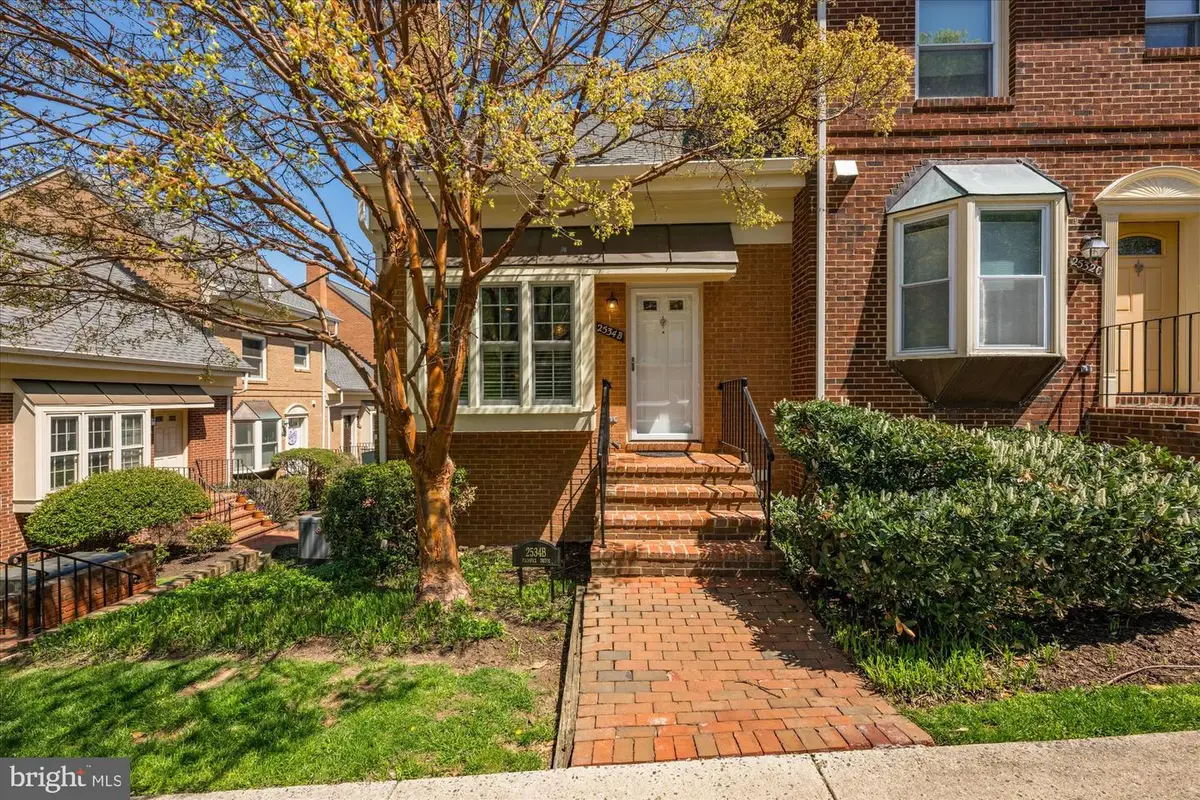
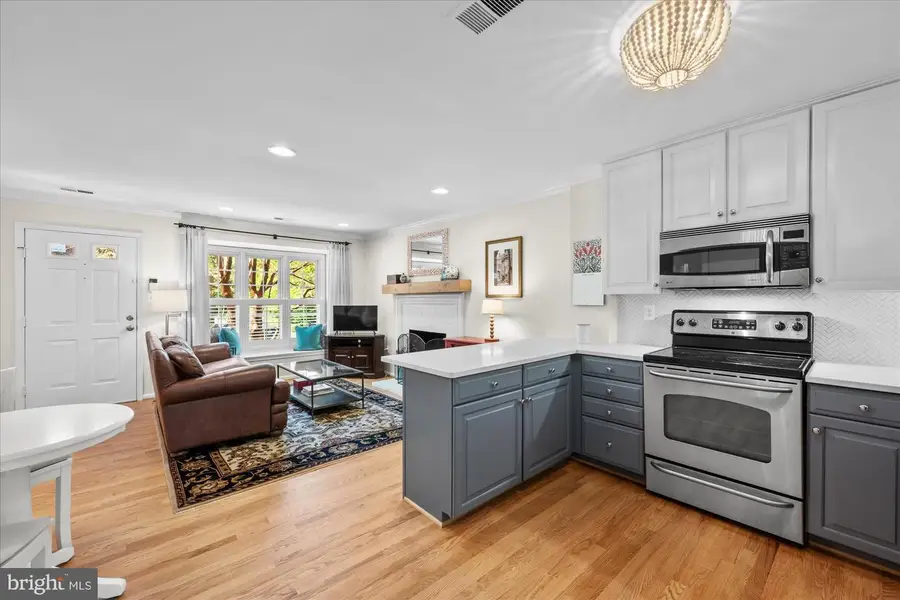
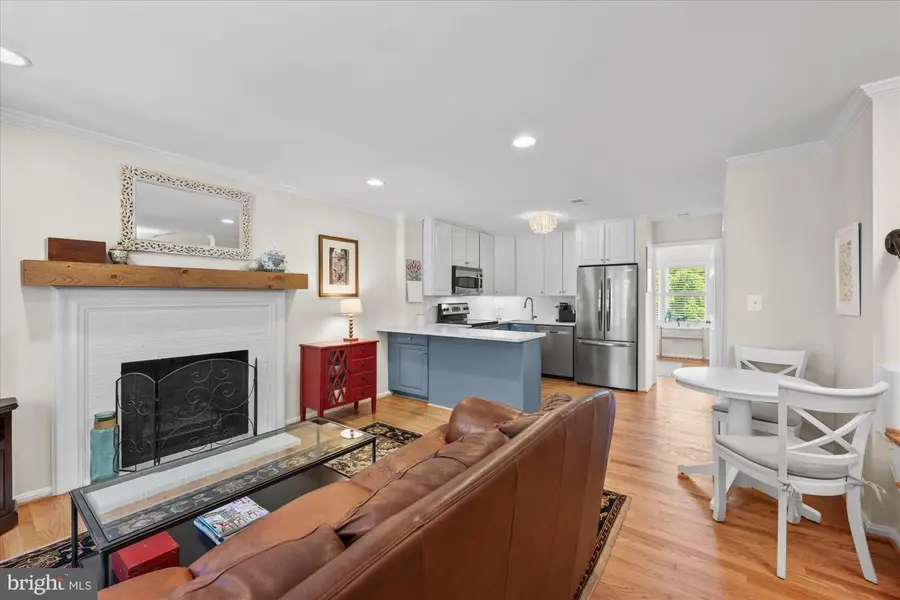
Listed by:gary g dopslaff
Office:washington fine properties, llc.
MLS#:VAAR2056046
Source:BRIGHTMLS
Price summary
- Price:$815,000
- Price per sq. ft.:$830.78
About this home
This Barton Place townhouse was gorgeously renovated top to bottom in 2024! Boasting countless updates including new wood floors, windows, bathrooms, kitchen countertop, paint and more.
<p>With two-bedrooms and two spa-like full baths, this light filled end-unit townhouse-style condo is located in the heart of Clarendon! The main level features an open layout and has a living area with wood burning fireplace, bay window and a dining area. The gourmet kitchen has stainless steel appliances, quartz countertops and offers peninsula seating. A main level bedroom and full bath (with soaking tub) complete this level. Upstairs, the primary bedroom offers vaulted ceilings, two skylights (with mechanical shades), an en-suite bath and access to a large deck. The laundry room is located upstairs and provides access to an unfinished storage area.
<p>The Barton Place community has an unbeatable location that is only three blocks to both Courthouse and Clarendon Metro stations and close to countless restaurants, grocery stores and shops.
Contact an agent
Home facts
- Year built:1985
- Listing Id #:VAAR2056046
- Added:114 day(s) ago
- Updated:August 16, 2025 at 07:27 AM
Rooms and interior
- Bedrooms:2
- Total bathrooms:2
- Full bathrooms:2
- Living area:981 sq. ft.
Heating and cooling
- Cooling:Central A/C
- Heating:Electric, Heat Pump(s)
Structure and exterior
- Year built:1985
- Building area:981 sq. ft.
Utilities
- Water:Public
- Sewer:Public Sewer
Finances and disclosures
- Price:$815,000
- Price per sq. ft.:$830.78
- Tax amount:$7,793 (2024)
New listings near 2534 Fairfax Dr #5bii
- Coming SoonOpen Fri, 5 to 7:30pm
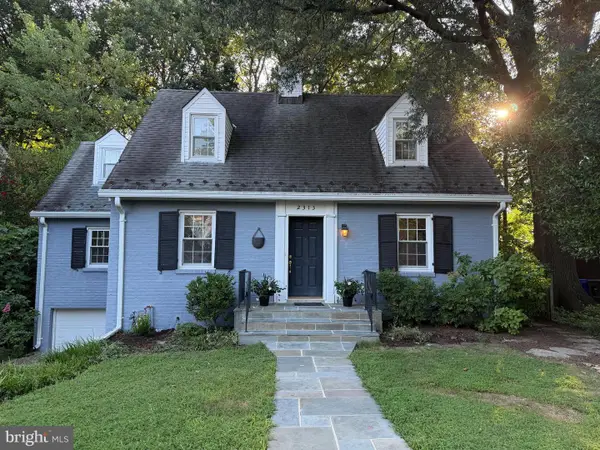 $1,175,000Coming Soon3 beds 3 baths
$1,175,000Coming Soon3 beds 3 baths2313 N Wakefield St, ARLINGTON, VA 22207
MLS# VAAR2062416Listed by: CORCORAN MCENEARNEY - New
 $900,000Active0.19 Acres
$900,000Active0.19 Acres2238 N Vermont St, ARLINGTON, VA 22207
MLS# VAAR2062444Listed by: CORCORAN MCENEARNEY - New
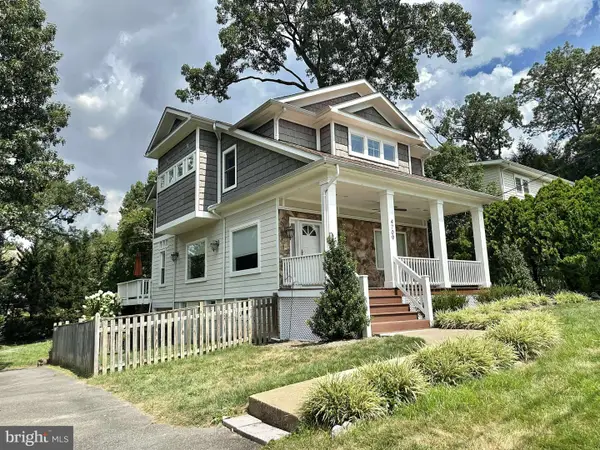 $1,175,000Active3 beds 2 baths2,690 sq. ft.
$1,175,000Active3 beds 2 baths2,690 sq. ft.4709 7th St S, ARLINGTON, VA 22204
MLS# VAAR2062426Listed by: EXP REALTY, LLC - Open Sun, 1 to 3pmNew
 $749,000Active3 beds 3 baths1,374 sq. ft.
$749,000Active3 beds 3 baths1,374 sq. ft.4091 Columbia Pike, ARLINGTON, VA 22204
MLS# VAAR2062340Listed by: COLDWELL BANKER REALTY - Coming SoonOpen Sat, 2 to 4pm
 $995,000Coming Soon3 beds 4 baths
$995,000Coming Soon3 beds 4 baths1130 17th St S, ARLINGTON, VA 22202
MLS# VAAR2062234Listed by: REDFIN CORPORATION - Open Sat, 2 to 4pmNew
 $1,529,000Active4 beds 5 baths3,381 sq. ft.
$1,529,000Active4 beds 5 baths3,381 sq. ft.3801 Lorcom Ln N, ARLINGTON, VA 22207
MLS# VAAR2062298Listed by: RLAH @PROPERTIES - Open Sat, 2 to 4pmNew
 $425,000Active2 beds 1 baths801 sq. ft.
$425,000Active2 beds 1 baths801 sq. ft.1563 N Colonial Ter #401-z, ARLINGTON, VA 22209
MLS# VAAR2062392Listed by: COLDWELL BANKER REALTY - New
 $730,000Active2 beds 2 baths1,296 sq. ft.
$730,000Active2 beds 2 baths1,296 sq. ft.851 N Glebe Rd #411, ARLINGTON, VA 22203
MLS# VAAR2060886Listed by: COMPASS - Open Sat, 12 to 3pmNew
 $1,375,000Active8 beds 4 baths4,634 sq. ft.
$1,375,000Active8 beds 4 baths4,634 sq. ft.1805 S Pollard St, ARLINGTON, VA 22204
MLS# VAAR2062268Listed by: PEARSON SMITH REALTY, LLC - New
 $900,000Active3 beds 2 baths1,574 sq. ft.
$900,000Active3 beds 2 baths1,574 sq. ft.2238 N Vermont St, ARLINGTON, VA 22207
MLS# VAAR2062330Listed by: CORCORAN MCENEARNEY

