2641 S Walter Reed Dr #b, Arlington, VA 22206
Local realty services provided by:Better Homes and Gardens Real Estate Valley Partners
Listed by:norman g odeneal ii
Office:kw metro center
MLS#:VAAR2060356
Source:BRIGHTMLS
Price summary
- Price:$395,000
- Price per sq. ft.:$493.75
About this home
Lovely 2 bedroom, 1 bath unit in The Arlington Condominium. ✨ Move-In Ready in Arlington! ✨
Spacious living room with fireplace. Completely updated gourmet kitchen. Efficiently organized with plenty of storage, stainless steel appliances and granite countertops. Separate dining area. Two generous sun filled bedrooms and updated bathroom. Back door leads to private balcony.
Enjoy the Community biking/walking paths and 2 pools, 2 tennis courts. Walking distance to Shirlington Village, where you will find lots of shops and restaurants. Plus, take advantage of parking for up to two vehicles, a true convenience in Arlington!
Minutes to Route 7 and I-395. Easy commute! Minutes to DC, Shirlington Village, National Landing and Alexandria. Plenty of shopping, theaters and restaurants! Close to trails and parks.
Contact an agent
Home facts
- Year built:1950
- Listing ID #:VAAR2060356
- Added:87 day(s) ago
- Updated:September 29, 2025 at 02:04 PM
Rooms and interior
- Bedrooms:2
- Total bathrooms:1
- Full bathrooms:1
- Living area:800 sq. ft.
Heating and cooling
- Cooling:Ceiling Fan(s), Central A/C
- Heating:Electric, Forced Air
Structure and exterior
- Year built:1950
- Building area:800 sq. ft.
Schools
- High school:WAKEFIELD
- Middle school:GUNSTON
- Elementary school:ABINGDON
Utilities
- Water:Public
- Sewer:Public Sewer
Finances and disclosures
- Price:$395,000
- Price per sq. ft.:$493.75
- Tax amount:$3,888 (2024)
New listings near 2641 S Walter Reed Dr #b
- New
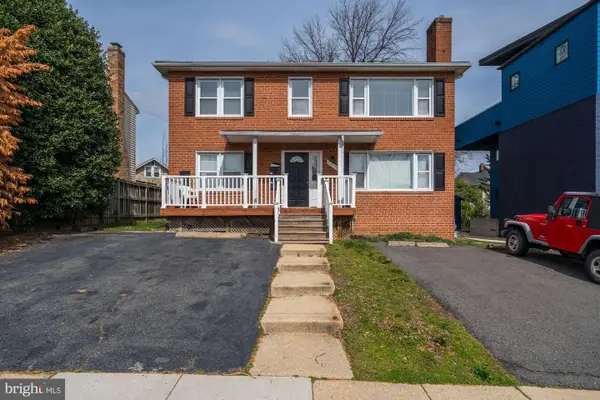 $1,349,900Active5 beds -- baths1,836 sq. ft.
$1,349,900Active5 beds -- baths1,836 sq. ft.2601 Washington Blvd, ARLINGTON, VA 22201
MLS# VAAR2064350Listed by: RE/MAX ALLEGIANCE - Coming SoonOpen Sat, 2 to 4pm
 $1,299,000Coming Soon3 beds 3 baths
$1,299,000Coming Soon3 beds 3 baths1134 N Harrison St, ARLINGTON, VA 22205
MLS# VAAR2064340Listed by: TTR SOTHEBY'S INTERNATIONAL REALTY - New
 $239,000Active1 beds 1 baths716 sq. ft.
$239,000Active1 beds 1 baths716 sq. ft.1021 Arlington Blvd #330, ARLINGTON, VA 22209
MLS# VAAR2064332Listed by: SELECT PREMIUM PROPERTIES, INC - New
 $665,000Active3 beds 2 baths1,185 sq. ft.
$665,000Active3 beds 2 baths1,185 sq. ft.900 N Stafford St #1117, ARLINGTON, VA 22203
MLS# VAAR2064330Listed by: I-AGENT REALTY INCORPORATED - Coming Soon
 $2,300,000Coming Soon4 beds 6 baths
$2,300,000Coming Soon4 beds 6 baths818 N Edgewood St, ARLINGTON, VA 22201
MLS# VAAR2064320Listed by: SAMSON PROPERTIES - New
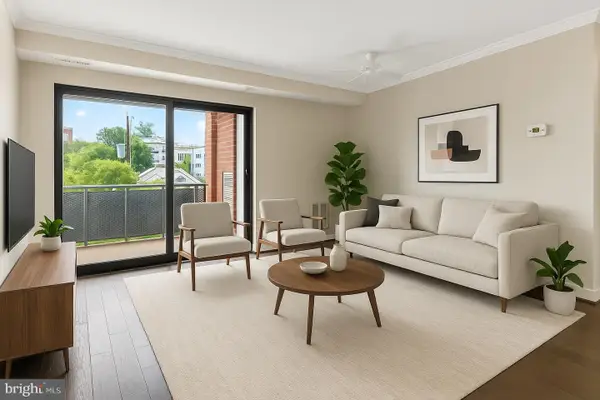 $274,000Active1 beds 1 baths649 sq. ft.
$274,000Active1 beds 1 baths649 sq. ft.1931 N Cleveland St #409, ARLINGTON, VA 22201
MLS# VAAR2064300Listed by: RE/MAX DISTINCTIVE REAL ESTATE, INC. - Coming SoonOpen Sat, 12:30 to 3pm
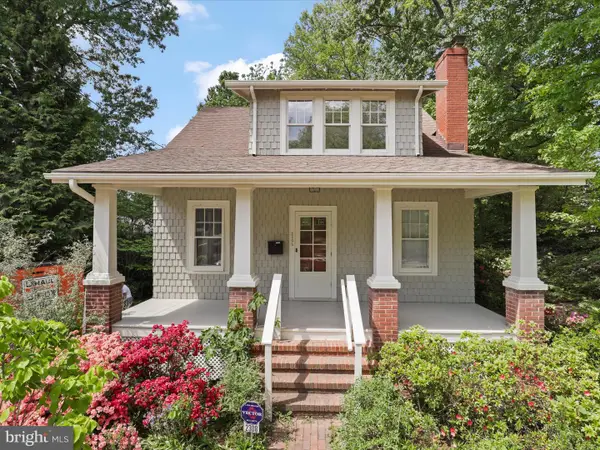 $1,100,000Coming Soon3 beds 2 baths
$1,100,000Coming Soon3 beds 2 baths2308 N Lexington St, ARLINGTON, VA 22205
MLS# VAAR2062086Listed by: CENTURY 21 NEW MILLENNIUM - New
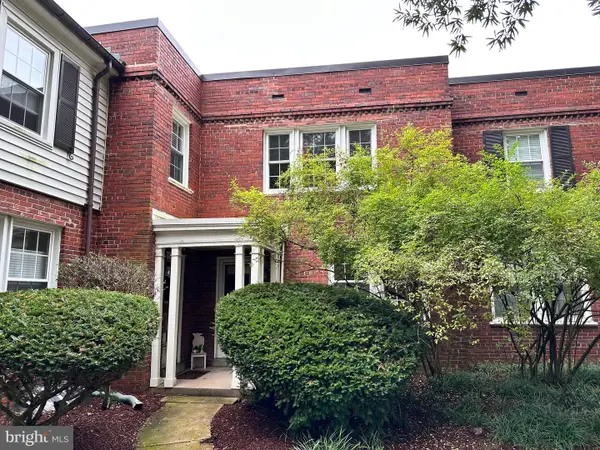 $489,900Active2 beds 2 baths1,008 sq. ft.
$489,900Active2 beds 2 baths1,008 sq. ft.2600 16th St S #696, ARLINGTON, VA 22204
MLS# VAAR2064250Listed by: LONG & FOSTER REAL ESTATE, INC. - New
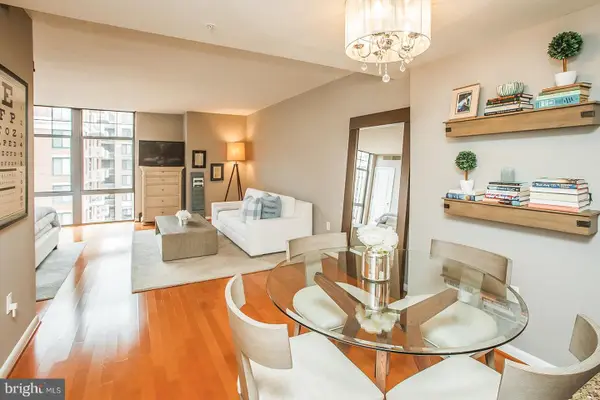 $400,000Active-- beds 1 baths674 sq. ft.
$400,000Active-- beds 1 baths674 sq. ft.1021 N Garfield St #806, ARLINGTON, VA 22201
MLS# VAAR2064288Listed by: COMPASS - New
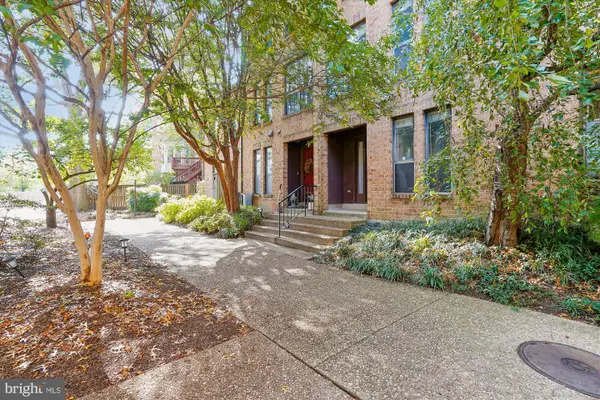 $950,000Active3 beds 3 baths1,707 sq. ft.
$950,000Active3 beds 3 baths1,707 sq. ft.4421 7th St N, ARLINGTON, VA 22203
MLS# VAAR2064302Listed by: COMPASS
