2647 S Kent St, Arlington, VA 22202
Local realty services provided by:Better Homes and Gardens Real Estate Murphy & Co.
Listed by:james p andors
Office:keller williams realty
MLS#:VAAR2060154
Source:BRIGHTMLS
Price summary
- Price:$1,175,000
- Price per sq. ft.:$457.2
About this home
LARGE PRICE REDUCTION!! This impressive midcentury rambler is tucked away on a quiet street and situated on a wide 7851sf lot in Oakcrest. A brand-new driveway leads to a covered carport plus additional storage shed, allowing for at least two cars off street. Mature landscaping accents the home and a walkway leads to the front door of this 2,700sf two level home. Foyer entry with slate tile floor has sightlines into the large living room, and beautiful hardwood floors are carried throughout the entire main level. The open concept floor plan accented with traditional elements make this home great for everyday living as well as entertaining and large gatherings. Large kitchen has a side entrance from carport, boasts abundant white cabinetry, granite countertops, a large food pantry and could easily be opened into the living room and dining room. Living room features a gas fireplace and looks out through a picture frame window over the back deck and backyard. A large main level owner’s suite is suitable for a king-sized bed, has multiple closets and overlooks the backyard. En-suite bathroom has been tastefully renovated, features elegant hexagon floor tile and a frameless glass enclosed shower. Second and third main level bedrooms are spacious, with large windows, excellent closet space and each have a ceiling fan. Renovated hall bathroom has an oversized vanity with abundant storage, basketweave floor tile and bathtub with subway tile surround. Walk-out lower level is anchored by a large great room featuring the second fireplace and abundant built-in shelving. Lower-level den with tons of built-in shelving and sliding glass doors to covered area under the deck. Lower level also includes the fourth bedroom, third fully renovated bathroom, laundry room, utility room, storage space and a large workshop. Secluded backyard oasis is fully fenced and provides abundant privacy from mature trees and backs to Oakcrest Park. Supreme location within the most convenient neighborhood throughout the entire D.M.V. – Zero stoplights to Washington D.C., close to Metro, schools, shopping, dining and grocery stores including Whole Foods. Easy access to the Pentagon, Amazon’s new National Landing HQ2 Headquarters, Virginia Tech Innovation Campus, proximity to I-395 and much more!
Contact an agent
Home facts
- Year built:1962
- Listing ID #:VAAR2060154
- Added:83 day(s) ago
- Updated:September 30, 2025 at 01:47 PM
Rooms and interior
- Bedrooms:4
- Total bathrooms:3
- Full bathrooms:3
- Living area:2,570 sq. ft.
Heating and cooling
- Cooling:Ceiling Fan(s), Central A/C
- Heating:Forced Air, Natural Gas
Structure and exterior
- Year built:1962
- Building area:2,570 sq. ft.
- Lot area:0.18 Acres
Schools
- High school:WAKEFIELD
- Middle school:GUNSTON
- Elementary school:OAKRIDGE
Utilities
- Water:Public
- Sewer:Public Sewer
Finances and disclosures
- Price:$1,175,000
- Price per sq. ft.:$457.2
- Tax amount:$10,642 (2024)
New listings near 2647 S Kent St
- Coming Soon
 $424,900Coming Soon1 beds 1 baths
$424,900Coming Soon1 beds 1 baths851 N Glebe Rd #816, ARLINGTON, VA 22203
MLS# VAAR2064374Listed by: KELLER WILLIAMS CAPITAL PROPERTIES - New
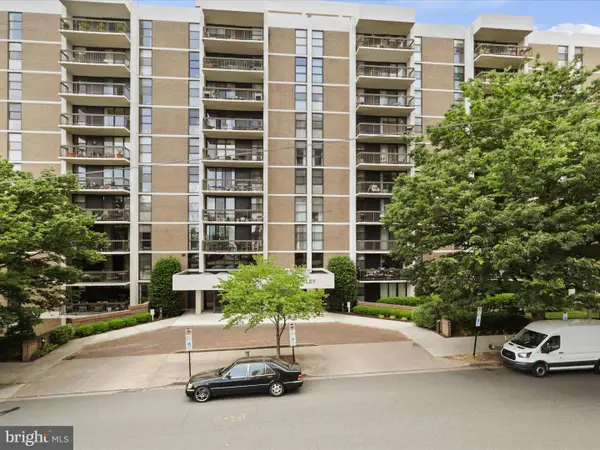 $610,000Active1 beds 2 baths1,267 sq. ft.
$610,000Active1 beds 2 baths1,267 sq. ft.1016 S Wayne St #t-12, ARLINGTON, VA 22204
MLS# VAAR2064294Listed by: KW METRO CENTER - Coming Soon
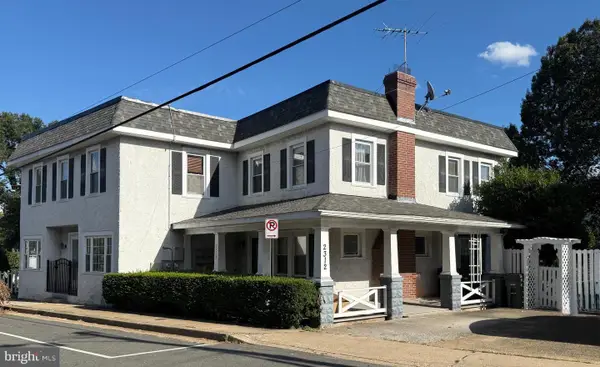 $899,000Coming Soon3 beds -- baths
$899,000Coming Soon3 beds -- baths2312 2nd St S, ARLINGTON, VA 22204
MLS# VAAR2064358Listed by: LONG & FOSTER REAL ESTATE, INC. - Open Sat, 1 to 3pmNew
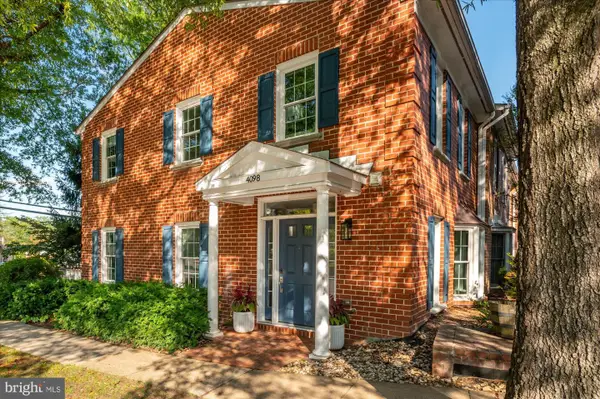 $935,000Active3 beds 4 baths1,500 sq. ft.
$935,000Active3 beds 4 baths1,500 sq. ft.4098 Cherry Hill Rd, ARLINGTON, VA 22207
MLS# VAAR2064356Listed by: COMPASS - New
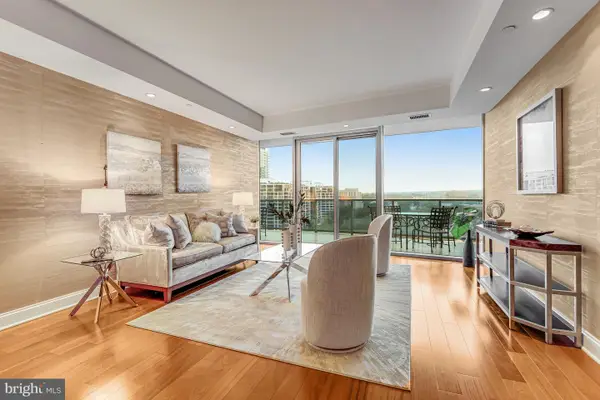 $1,025,000Active1 beds 2 baths1,404 sq. ft.
$1,025,000Active1 beds 2 baths1,404 sq. ft.1881 N Nash St #1706, ARLINGTON, VA 22209
MLS# VAAR2064256Listed by: COMPASS - New
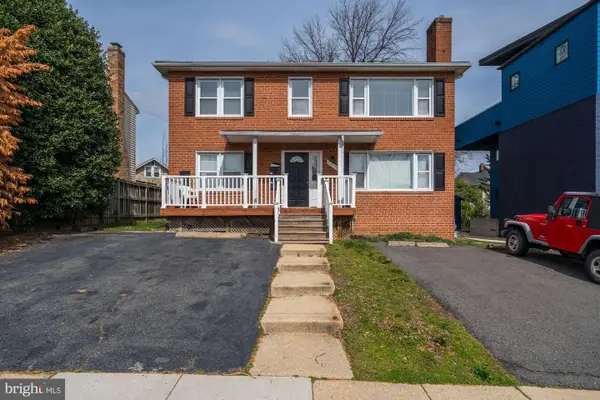 $1,349,900Active5 beds -- baths1,836 sq. ft.
$1,349,900Active5 beds -- baths1,836 sq. ft.2601 Washington Blvd, ARLINGTON, VA 22201
MLS# VAAR2064350Listed by: RE/MAX ALLEGIANCE - Coming SoonOpen Sat, 2 to 4pm
 $1,299,000Coming Soon3 beds 3 baths
$1,299,000Coming Soon3 beds 3 baths1134 N Harrison St, ARLINGTON, VA 22205
MLS# VAAR2064340Listed by: TTR SOTHEBY'S INTERNATIONAL REALTY - New
 $239,000Active1 beds 1 baths716 sq. ft.
$239,000Active1 beds 1 baths716 sq. ft.1021 Arlington Blvd #330, ARLINGTON, VA 22209
MLS# VAAR2064332Listed by: SELECT PREMIUM PROPERTIES, INC - New
 $665,000Active3 beds 2 baths1,185 sq. ft.
$665,000Active3 beds 2 baths1,185 sq. ft.900 N Stafford St #1117, ARLINGTON, VA 22203
MLS# VAAR2064330Listed by: I-AGENT REALTY INCORPORATED - Coming Soon
 $2,300,000Coming Soon4 beds 6 baths
$2,300,000Coming Soon4 beds 6 baths818 N Edgewood St, ARLINGTON, VA 22201
MLS# VAAR2064320Listed by: SAMSON PROPERTIES
