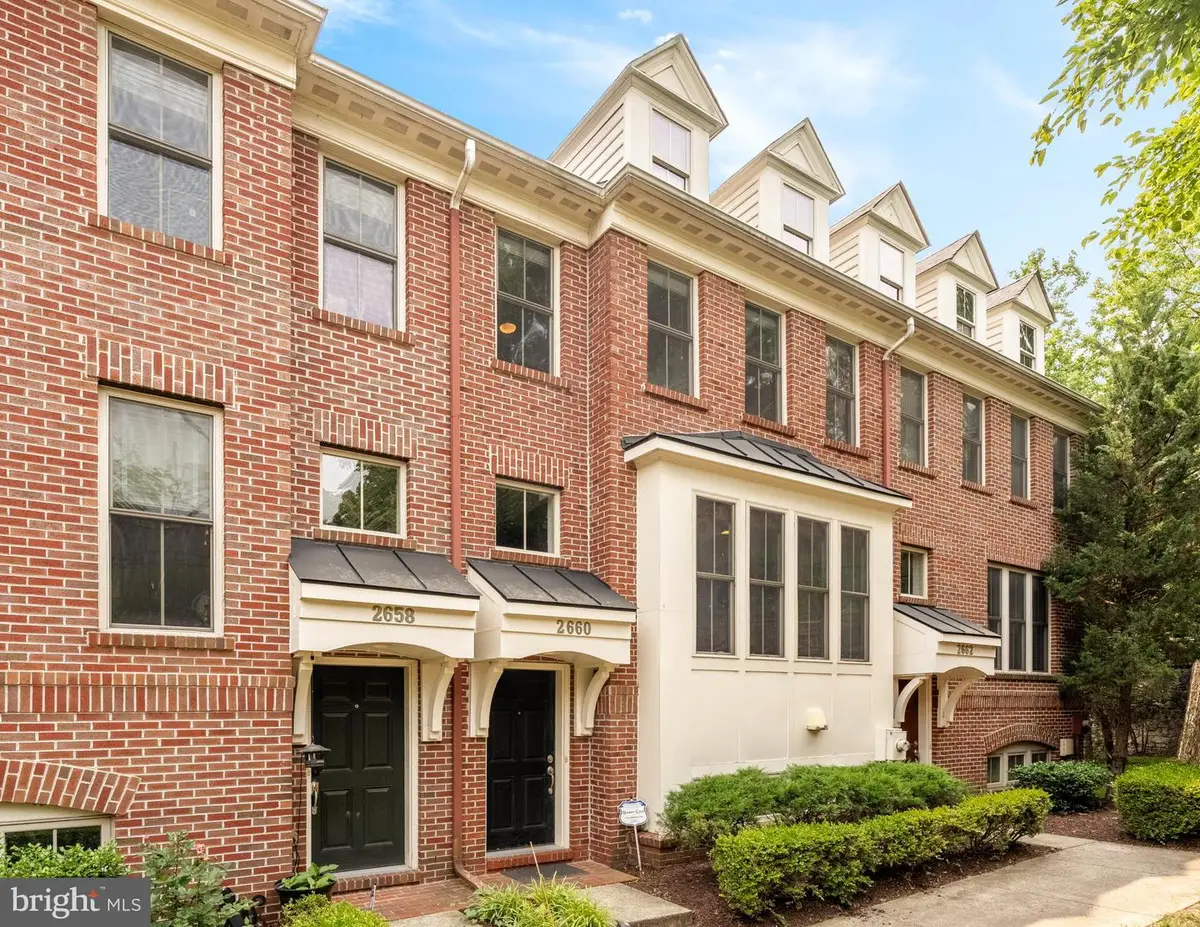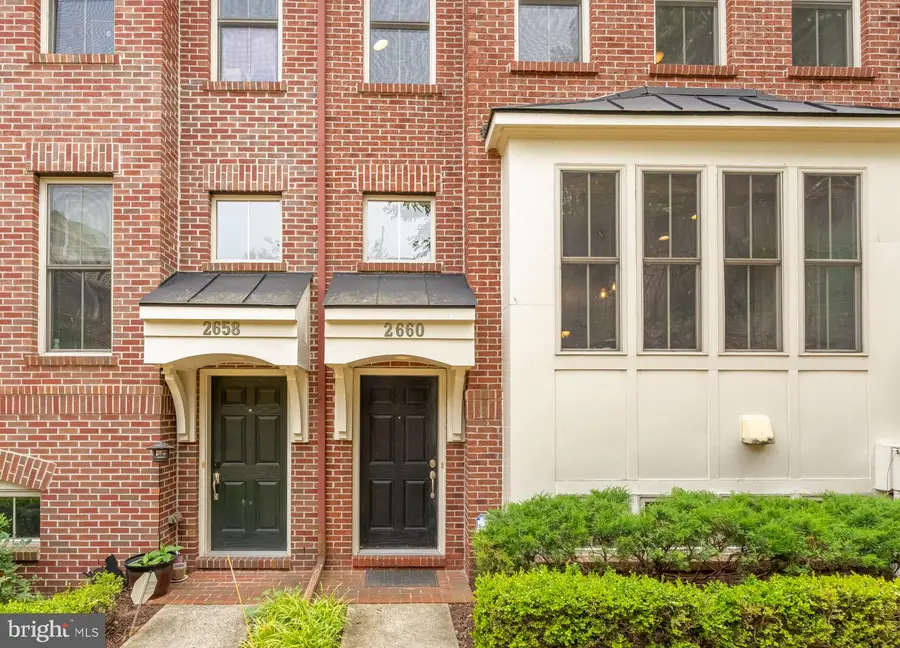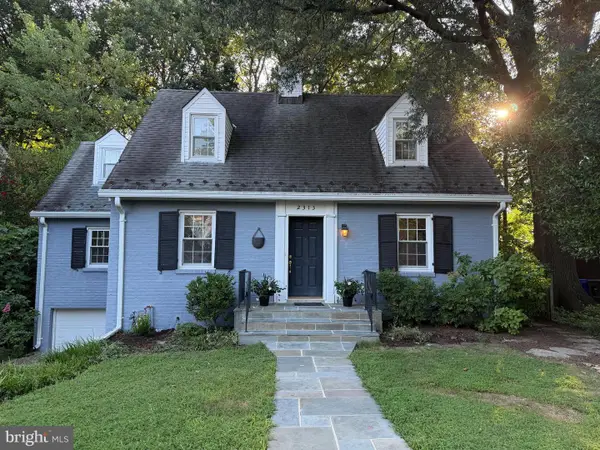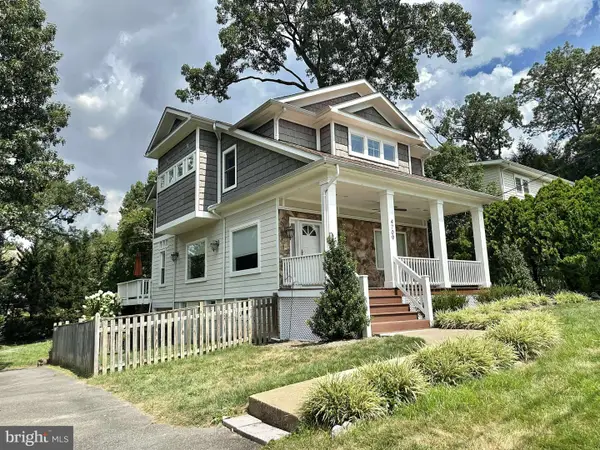2660 S Kenmore Ct, ARLINGTON, VA 22206
Local realty services provided by:Better Homes and Gardens Real Estate Valley Partners



2660 S Kenmore Ct,ARLINGTON, VA 22206
$950,000
- 3 Beds
- 4 Baths
- 2,013 sq. ft.
- Townhouse
- Pending
Listed by:samira daamash
Office:compass
MLS#:VAAR2058318
Source:BRIGHTMLS
Price summary
- Price:$950,000
- Price per sq. ft.:$471.93
- Monthly HOA dues:$174
About this home
Welcome to 2660 S Kenmore Ct — a luxurious, move-in ready 3-bedroom, 3.5-bathroom townhome in the sought-after community of Shirlington Crest. This popular Provence model spans four levels, functional living space, two car garage, and unbeatable location.
Inside, you’ll find hardwood floors throughout the open main level, along with thoughtful architectural details including a coffered ceiling in the living room, recessed lighting, and a cozy gas fireplace. The gourmet kitchen, granite countertops, stainless steel appliances, double wall ovens, a gas cooktop, and a spacious island with breakfast bar.
Upstairs, the spacious owner’s suite serves as a true retreat with a walk-in closet, dual vanities, and a walk-in shower. Two additional bedrooms and a full hall bath provide flexibility for guests, or a home office. The top level features a low-maintenace private rooftop terrace—perfect for entertaining, outdoor dining or simply enjoying the fresh air.
The lower level boasts a finished basement, offering additional living space that can be tailored to suit your lifestyle needs—whether it be a home gym, media room, or play area. A convenient full bath adds to the functionality of this level.
Location is key—you’re within walking distance to the W&OD Trailhead, Jennie Dean Park, and the shops and restaurants of Shirlington Village. Commuters will appreciate easy access to I-395, I-66, the Pentagon, and downtown DC.
This is a rare opportunity to own a meticulously maintained, turnkey townhome in one of Arlington’s most vibrant and connected communities.
Contact an agent
Home facts
- Year built:2008
- Listing Id #:VAAR2058318
- Added:72 day(s) ago
- Updated:August 16, 2025 at 07:27 AM
Rooms and interior
- Bedrooms:3
- Total bathrooms:4
- Full bathrooms:3
- Half bathrooms:1
- Living area:2,013 sq. ft.
Heating and cooling
- Cooling:Central A/C
- Heating:Forced Air, Natural Gas
Structure and exterior
- Roof:Composite
- Year built:2008
- Building area:2,013 sq. ft.
- Lot area:0.02 Acres
Utilities
- Water:Public
- Sewer:Public Sewer
Finances and disclosures
- Price:$950,000
- Price per sq. ft.:$471.93
- Tax amount:$8,731 (2024)
New listings near 2660 S Kenmore Ct
- Coming SoonOpen Fri, 5 to 7:30pm
 $1,175,000Coming Soon3 beds 3 baths
$1,175,000Coming Soon3 beds 3 baths2313 N Wakefield St, ARLINGTON, VA 22207
MLS# VAAR2062416Listed by: CORCORAN MCENEARNEY - New
 $900,000Active0.19 Acres
$900,000Active0.19 Acres2238 N Vermont St, ARLINGTON, VA 22207
MLS# VAAR2062444Listed by: CORCORAN MCENEARNEY - New
 $1,175,000Active3 beds 2 baths2,690 sq. ft.
$1,175,000Active3 beds 2 baths2,690 sq. ft.4709 7th St S, ARLINGTON, VA 22204
MLS# VAAR2062426Listed by: EXP REALTY, LLC - Open Sun, 1 to 3pmNew
 $749,000Active3 beds 3 baths1,374 sq. ft.
$749,000Active3 beds 3 baths1,374 sq. ft.4091 Columbia Pike, ARLINGTON, VA 22204
MLS# VAAR2062340Listed by: COLDWELL BANKER REALTY - Coming SoonOpen Sat, 2 to 4pm
 $995,000Coming Soon3 beds 4 baths
$995,000Coming Soon3 beds 4 baths1130 17th St S, ARLINGTON, VA 22202
MLS# VAAR2062234Listed by: REDFIN CORPORATION - Open Sat, 2 to 4pmNew
 $1,529,000Active4 beds 5 baths3,381 sq. ft.
$1,529,000Active4 beds 5 baths3,381 sq. ft.3801 Lorcom Ln N, ARLINGTON, VA 22207
MLS# VAAR2062298Listed by: RLAH @PROPERTIES - Open Sat, 2 to 4pmNew
 $425,000Active2 beds 1 baths801 sq. ft.
$425,000Active2 beds 1 baths801 sq. ft.1563 N Colonial Ter #401-z, ARLINGTON, VA 22209
MLS# VAAR2062392Listed by: COLDWELL BANKER REALTY - New
 $730,000Active2 beds 2 baths1,296 sq. ft.
$730,000Active2 beds 2 baths1,296 sq. ft.851 N Glebe Rd #411, ARLINGTON, VA 22203
MLS# VAAR2060886Listed by: COMPASS - Open Sat, 12 to 3pmNew
 $1,375,000Active8 beds 4 baths4,634 sq. ft.
$1,375,000Active8 beds 4 baths4,634 sq. ft.1805 S Pollard St, ARLINGTON, VA 22204
MLS# VAAR2062268Listed by: PEARSON SMITH REALTY, LLC - New
 $900,000Active3 beds 2 baths1,574 sq. ft.
$900,000Active3 beds 2 baths1,574 sq. ft.2238 N Vermont St, ARLINGTON, VA 22207
MLS# VAAR2062330Listed by: CORCORAN MCENEARNEY

