2715 S Walter Reed Dr #b, Arlington, VA 22206
Local realty services provided by:Better Homes and Gardens Real Estate Murphy & Co.
2715 S Walter Reed Dr #b,Arlington, VA 22206
$400,000
- 2 Beds
- 1 Baths
- 875 sq. ft.
- Condominium
- Active
Listed by:jason d holt
Office:redfin corp
MLS#:VAAR2064062
Source:BRIGHTMLS
Price summary
- Price:$400,000
- Price per sq. ft.:$457.14
About this home
Move-in ready two-level condo living with a townhome vibe!! This light-filled home showcases a variety of tasteful improvements including a brand-new Carrier HVAC system, new carpet, microwave, updated bathroom, and fresh paint throughout. The dining area offers a built-in hutch, and the spacious living room is complemented by a cozy wood-burning fireplace—just in time for the approaching winter months. Off the kitchen, enjoy a three-season private balcony perfect for relaxing with a book or dining al fresco with friends. Upstairs, two well-proportioned bedrooms offer plenty of closet space. A front-loading washer and dryer complete the upper level for ultimate convenience. The Arlington is a pet-friendly community with professional on-site management, ample parking, two swimming pools, and tennis courts. The location is unbeatable—just steps to Harris Teeter and Silver Diner, minutes to Bailey’s Crossroads and all the shops, restaurants, and dog park at Shirlington. Outdoor enthusiasts will love the nearby W&OD Trail, and commuters will appreciate easy access to Route 395, DC, the Pentagon, Amazon HQ2, and National Airport.
Contact an agent
Home facts
- Year built:1950
- Listing ID #:VAAR2064062
- Added:7 day(s) ago
- Updated:September 30, 2025 at 01:59 PM
Rooms and interior
- Bedrooms:2
- Total bathrooms:1
- Full bathrooms:1
- Living area:875 sq. ft.
Heating and cooling
- Cooling:Central A/C
- Heating:Electric, Forced Air
Structure and exterior
- Year built:1950
- Building area:875 sq. ft.
Utilities
- Water:Public
- Sewer:Public Sewer
Finances and disclosures
- Price:$400,000
- Price per sq. ft.:$457.14
- Tax amount:$4,101 (2025)
New listings near 2715 S Walter Reed Dr #b
- Coming Soon
 $424,900Coming Soon1 beds 1 baths
$424,900Coming Soon1 beds 1 baths851 N Glebe Rd #816, ARLINGTON, VA 22203
MLS# VAAR2064374Listed by: KELLER WILLIAMS CAPITAL PROPERTIES - New
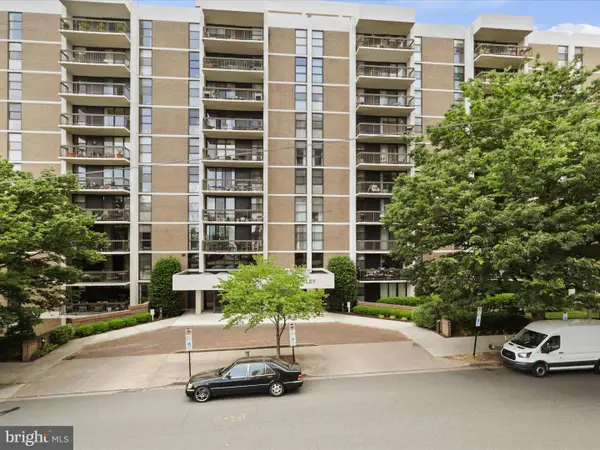 $610,000Active1 beds 2 baths1,267 sq. ft.
$610,000Active1 beds 2 baths1,267 sq. ft.1016 S Wayne St #t-12, ARLINGTON, VA 22204
MLS# VAAR2064294Listed by: KW METRO CENTER - Coming Soon
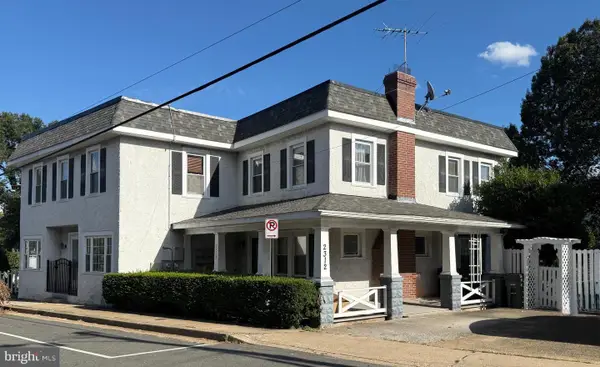 $899,000Coming Soon3 beds -- baths
$899,000Coming Soon3 beds -- baths2312 2nd St S, ARLINGTON, VA 22204
MLS# VAAR2064358Listed by: LONG & FOSTER REAL ESTATE, INC. - Open Sat, 1 to 3pmNew
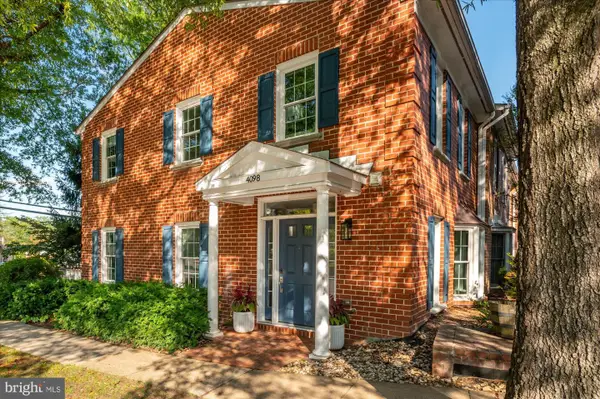 $935,000Active3 beds 4 baths1,500 sq. ft.
$935,000Active3 beds 4 baths1,500 sq. ft.4098 Cherry Hill Rd, ARLINGTON, VA 22207
MLS# VAAR2064356Listed by: COMPASS - New
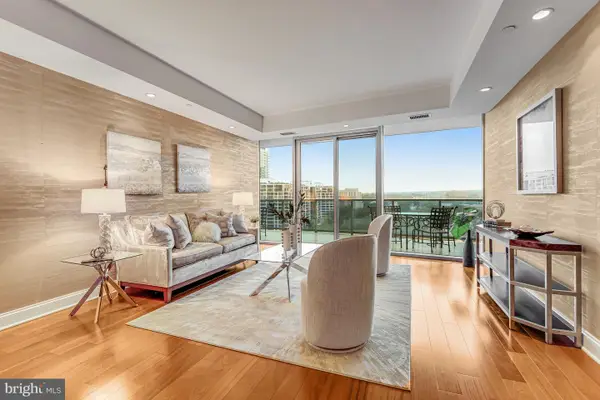 $1,025,000Active1 beds 2 baths1,404 sq. ft.
$1,025,000Active1 beds 2 baths1,404 sq. ft.1881 N Nash St #1706, ARLINGTON, VA 22209
MLS# VAAR2064256Listed by: COMPASS - New
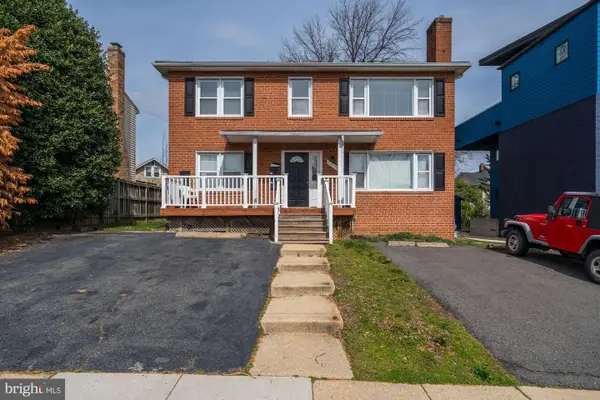 $1,349,900Active5 beds -- baths1,836 sq. ft.
$1,349,900Active5 beds -- baths1,836 sq. ft.2601 Washington Blvd, ARLINGTON, VA 22201
MLS# VAAR2064350Listed by: RE/MAX ALLEGIANCE - Coming SoonOpen Sat, 2 to 4pm
 $1,299,000Coming Soon3 beds 3 baths
$1,299,000Coming Soon3 beds 3 baths1134 N Harrison St, ARLINGTON, VA 22205
MLS# VAAR2064340Listed by: TTR SOTHEBY'S INTERNATIONAL REALTY - New
 $239,000Active1 beds 1 baths716 sq. ft.
$239,000Active1 beds 1 baths716 sq. ft.1021 Arlington Blvd #330, ARLINGTON, VA 22209
MLS# VAAR2064332Listed by: SELECT PREMIUM PROPERTIES, INC - New
 $665,000Active3 beds 2 baths1,185 sq. ft.
$665,000Active3 beds 2 baths1,185 sq. ft.900 N Stafford St #1117, ARLINGTON, VA 22203
MLS# VAAR2064330Listed by: I-AGENT REALTY INCORPORATED - Coming Soon
 $2,300,000Coming Soon4 beds 6 baths
$2,300,000Coming Soon4 beds 6 baths818 N Edgewood St, ARLINGTON, VA 22201
MLS# VAAR2064320Listed by: SAMSON PROPERTIES
