2735 S Grove St, Arlington, VA 22202
Local realty services provided by:Better Homes and Gardens Real Estate Cassidon Realty
2735 S Grove St,Arlington, VA 22202
$1,199,000
- 4 Beds
- 2 Baths
- 2,834 sq. ft.
- Single family
- Active
Listed by:landon carter schaefer
Office:cpo realty
MLS#:VAAR2061580
Source:BRIGHTMLS
Price summary
- Price:$1,199,000
- Price per sq. ft.:$423.08
About this home
Nestled between Arlington Ridge Road and Richmond Highway, located in the heart of the well sought out Aurora Hills, comes this beautiful 4 bedroom and 2 full bathroom two level home. On the main level, you'll be greeted by the spacious family room along with the dining room as well as 2 large bedrooms and a full bathroom. The large gourmet kitchen area offers ample space to enjoy all your cooking desires. This spacious rambler features a finished lower level with a separate rear entrance, full kitchen, laundry area, two bedrooms, and a full bath. Ideal for an in-law suite, guest quarters, or private living space. You'll enjoy the wood burning fireplace and also find two additional large storage rooms. Minutes away from Ronald Reagan Airport National Airport, Pentagon City, OneLife Fitness, Crystal City, Costco, Whole Foods and Virginia Highlands Park, you'll have amazing convenience access to any one of these destinations.
Contact an agent
Home facts
- Year built:1961
- Listing ID #:VAAR2061580
- Added:65 day(s) ago
- Updated:September 30, 2025 at 01:47 PM
Rooms and interior
- Bedrooms:4
- Total bathrooms:2
- Full bathrooms:2
- Living area:2,834 sq. ft.
Heating and cooling
- Cooling:Central A/C
- Heating:Baseboard - Electric, Electric, Forced Air, Natural Gas
Structure and exterior
- Roof:Architectural Shingle
- Year built:1961
- Building area:2,834 sq. ft.
- Lot area:0.22 Acres
Schools
- High school:WAKEFIELD
- Middle school:GUNSTON
- Elementary school:OAKRIDGE
Utilities
- Water:Public
- Sewer:Public Sewer
Finances and disclosures
- Price:$1,199,000
- Price per sq. ft.:$423.08
- Tax amount:$10,791 (2024)
New listings near 2735 S Grove St
- Coming Soon
 $424,900Coming Soon1 beds 1 baths
$424,900Coming Soon1 beds 1 baths851 N Glebe Rd #816, ARLINGTON, VA 22203
MLS# VAAR2064374Listed by: KELLER WILLIAMS CAPITAL PROPERTIES - New
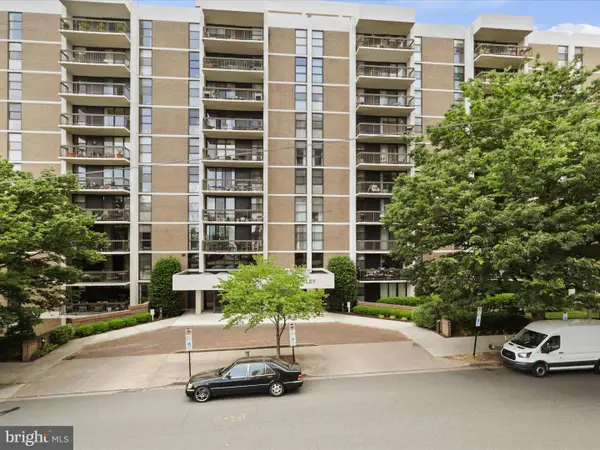 $610,000Active1 beds 2 baths1,267 sq. ft.
$610,000Active1 beds 2 baths1,267 sq. ft.1016 S Wayne St #t-12, ARLINGTON, VA 22204
MLS# VAAR2064294Listed by: KW METRO CENTER - Coming Soon
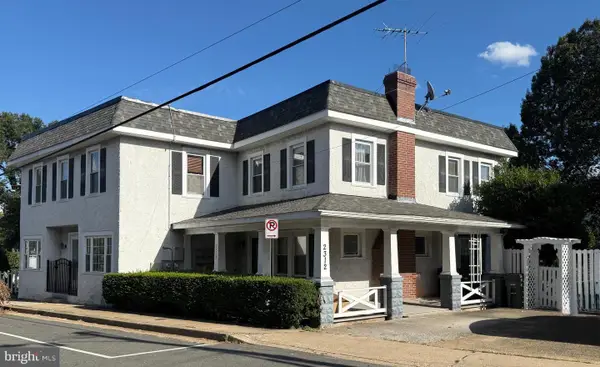 $899,000Coming Soon3 beds -- baths
$899,000Coming Soon3 beds -- baths2312 2nd St S, ARLINGTON, VA 22204
MLS# VAAR2064358Listed by: LONG & FOSTER REAL ESTATE, INC. - Open Sat, 1 to 3pmNew
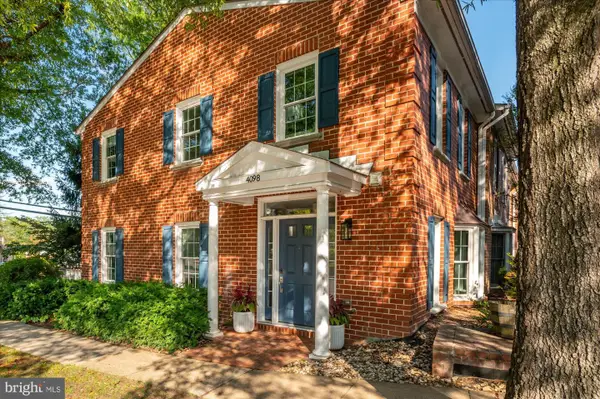 $935,000Active3 beds 4 baths1,500 sq. ft.
$935,000Active3 beds 4 baths1,500 sq. ft.4098 Cherry Hill Rd, ARLINGTON, VA 22207
MLS# VAAR2064356Listed by: COMPASS - New
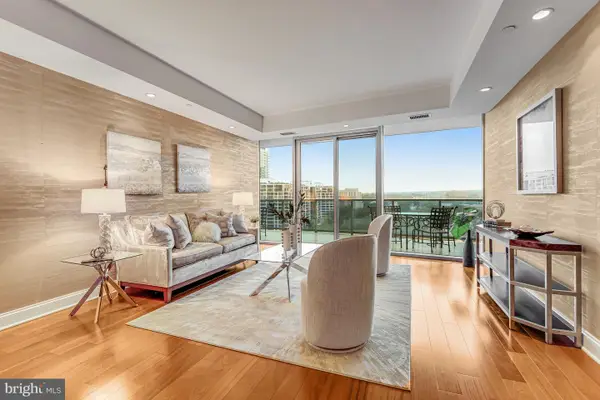 $1,025,000Active1 beds 2 baths1,404 sq. ft.
$1,025,000Active1 beds 2 baths1,404 sq. ft.1881 N Nash St #1706, ARLINGTON, VA 22209
MLS# VAAR2064256Listed by: COMPASS - New
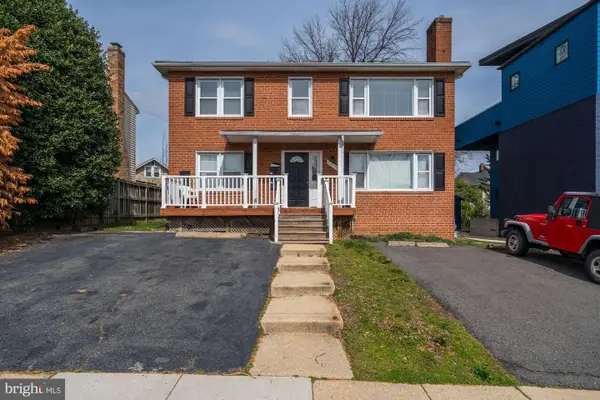 $1,349,900Active5 beds -- baths1,836 sq. ft.
$1,349,900Active5 beds -- baths1,836 sq. ft.2601 Washington Blvd, ARLINGTON, VA 22201
MLS# VAAR2064350Listed by: RE/MAX ALLEGIANCE - Coming SoonOpen Sat, 2 to 4pm
 $1,299,000Coming Soon3 beds 3 baths
$1,299,000Coming Soon3 beds 3 baths1134 N Harrison St, ARLINGTON, VA 22205
MLS# VAAR2064340Listed by: TTR SOTHEBY'S INTERNATIONAL REALTY - New
 $239,000Active1 beds 1 baths716 sq. ft.
$239,000Active1 beds 1 baths716 sq. ft.1021 Arlington Blvd #330, ARLINGTON, VA 22209
MLS# VAAR2064332Listed by: SELECT PREMIUM PROPERTIES, INC - New
 $665,000Active3 beds 2 baths1,185 sq. ft.
$665,000Active3 beds 2 baths1,185 sq. ft.900 N Stafford St #1117, ARLINGTON, VA 22203
MLS# VAAR2064330Listed by: I-AGENT REALTY INCORPORATED - Coming Soon
 $2,300,000Coming Soon4 beds 6 baths
$2,300,000Coming Soon4 beds 6 baths818 N Edgewood St, ARLINGTON, VA 22201
MLS# VAAR2064320Listed by: SAMSON PROPERTIES
